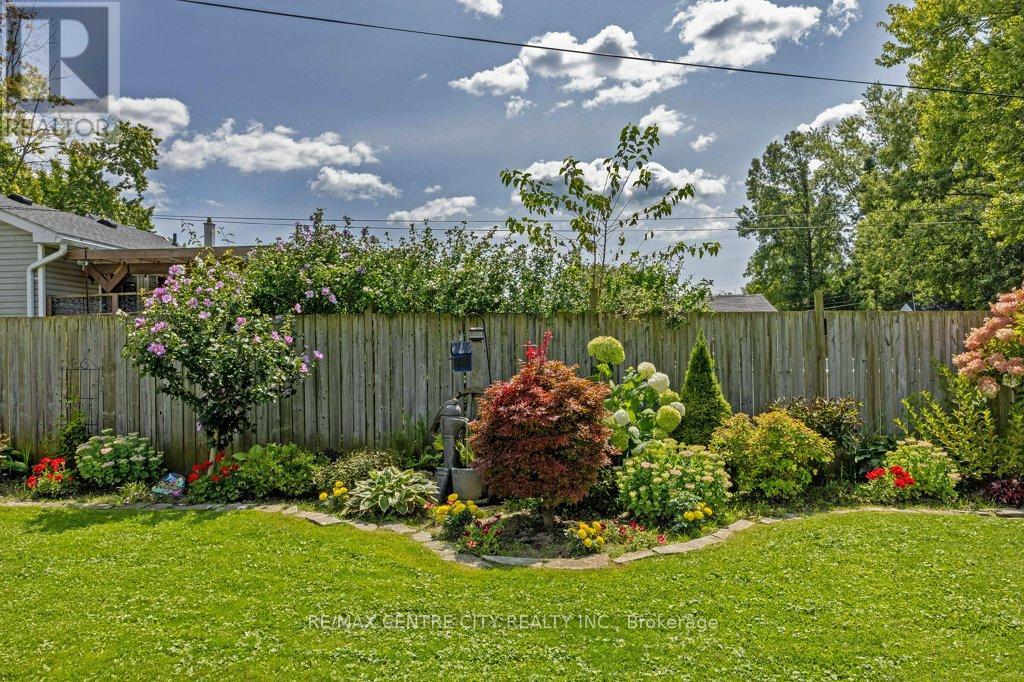186 Balaclava Street, St. Thomas, Ontario N5P 3E3 (27393146)
186 Balaclava Street St. Thomas, Ontario N5P 3E3
$429,900
This lovely 2-storey home is waiting for your finishing touches. This partially renovated home features many recent updates including flooring, kitchen, windows, electrical heating, and cooling, fixtures, drywall and more. The beautiful layout features a bright main floor with a spacious living room and dining kitchen area that faces the backyard with patio doors that lead to the deck. The upstairs has two bedrooms that have been partially renovated and a roughed-in bath that is awaiting the new owners finishing. The lower level is partially finished with a full bath, den area and extra storage. The backyard is stunning with meticulously landscaping tons of space to roam, an oversized deck and a single-car, detached garage. Located within walking distance of Locke's and Monsignor Morrison Elementary schools. (id:60297)
Property Details
| MLS® Number | X9310490 |
| Property Type | Single Family |
| Community Name | NW |
| AmenitiesNearBy | Beach, Hospital |
| ParkingSpaceTotal | 4 |
Building
| BathroomTotal | 2 |
| BedroomsAboveGround | 2 |
| BedroomsTotal | 2 |
| Appliances | Dryer, Refrigerator, Stove, Washer, Water Heater |
| BasementDevelopment | Partially Finished |
| BasementType | Full (partially Finished) |
| ConstructionStyleAttachment | Detached |
| CoolingType | Central Air Conditioning |
| ExteriorFinish | Aluminum Siding |
| HeatingFuel | Electric |
| HeatingType | Heat Pump |
| StoriesTotal | 2 |
| SizeInterior | 1099.9909 - 1499.9875 Sqft |
| Type | House |
| UtilityWater | Municipal Water |
Parking
| Detached Garage |
Land
| Acreage | No |
| FenceType | Fenced Yard |
| LandAmenities | Beach, Hospital |
| Sewer | Sanitary Sewer |
| SizeDepth | 178 Ft |
| SizeFrontage | 61 Ft |
| SizeIrregular | 61 X 178 Ft |
| SizeTotalText | 61 X 178 Ft|under 1/2 Acre |
Rooms
| Level | Type | Length | Width | Dimensions |
|---|---|---|---|---|
| Second Level | Bathroom | 2.36 m | 3.52 m | 2.36 m x 3.52 m |
| Second Level | Bedroom | 3.33 m | 4.06 m | 3.33 m x 4.06 m |
| Second Level | Family Room | 4.34 m | 3.46 m | 4.34 m x 3.46 m |
| Second Level | Primary Bedroom | 3.39 m | 4.51 m | 3.39 m x 4.51 m |
| Basement | Bathroom | 1.94 m | 2.86 m | 1.94 m x 2.86 m |
| Basement | Den | 3.07 m | 4.06 m | 3.07 m x 4.06 m |
| Basement | Laundry Room | 2.99 m | 4.21 m | 2.99 m x 4.21 m |
| Main Level | Dining Room | 3.29 m | 2.83 m | 3.29 m x 2.83 m |
| Main Level | Kitchen | 3.28 m | 4.86 m | 3.28 m x 4.86 m |
| Main Level | Living Room | 3.3 m | 6.49 m | 3.3 m x 6.49 m |
https://www.realtor.ca/real-estate/27393146/186-balaclava-street-st-thomas-nw
Interested?
Contact us for more information
Rosalynd Ayres
Salesperson
Joe Mavretic
Salesperson
THINKING OF SELLING or BUYING?
Let’s start the conversation.
Contact Us

Important Links
About Steve & Julia
With over 40 years of combined experience, we are dedicated to helping you find your dream home with personalized service and expertise.
© 2024 Wiggett Properties. All Rights Reserved. | Made with ❤️ by Jet Branding







































