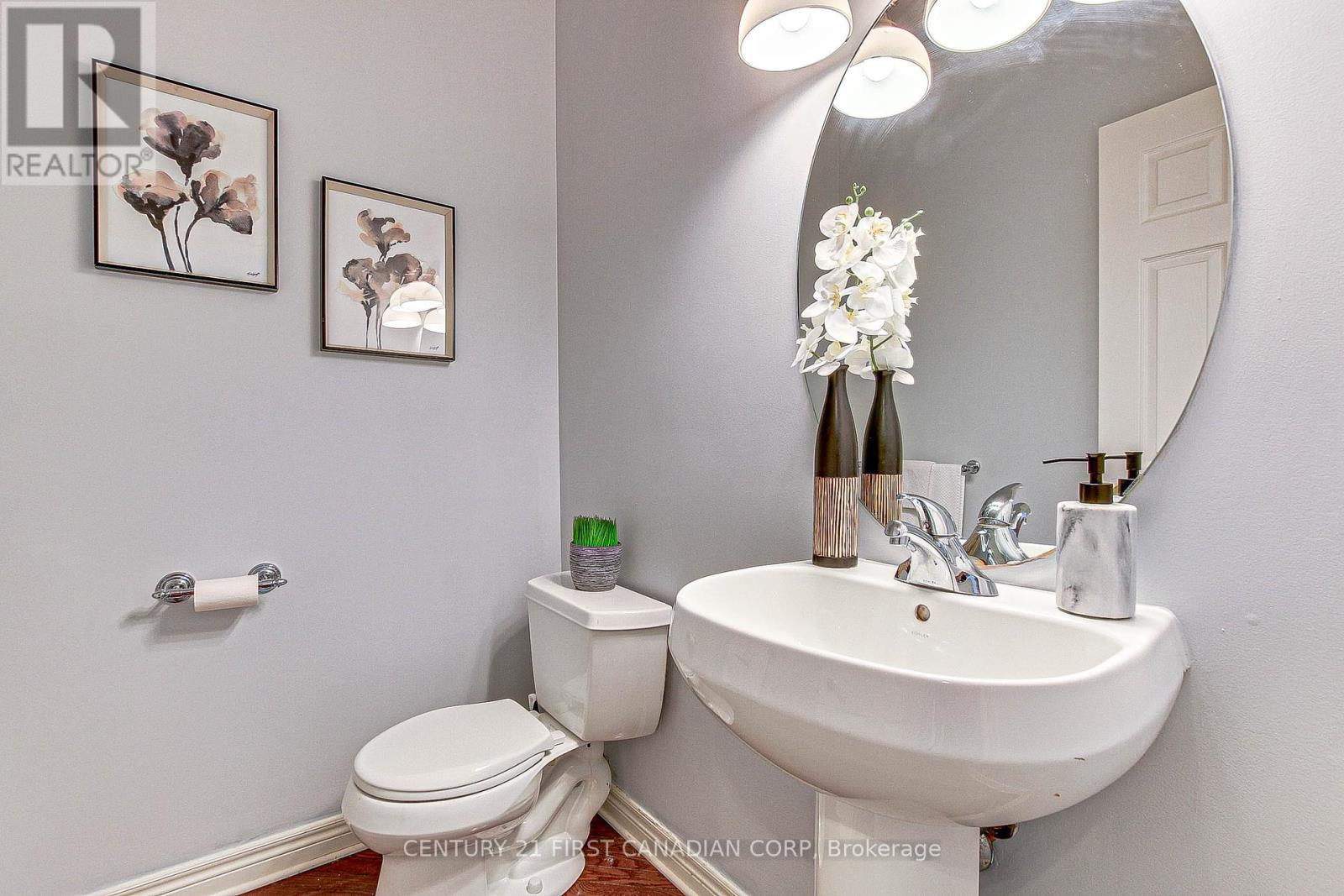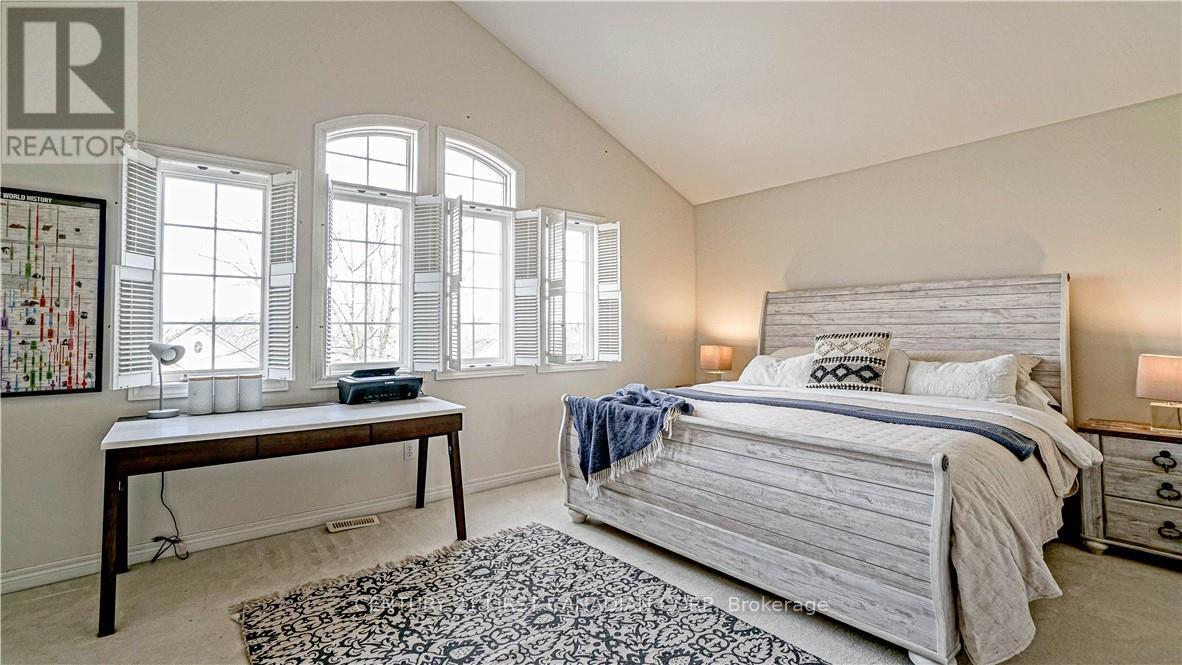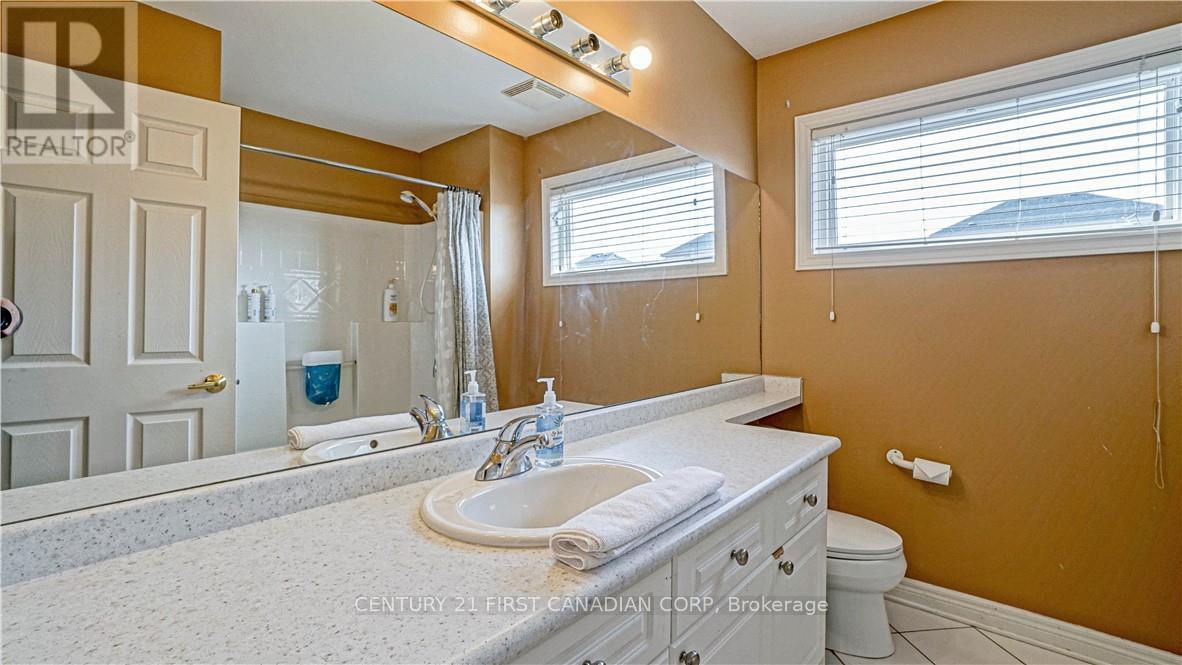322 Chambers Place, London, Ontario N6B 1R1 (27519099)
322 Chambers Place London, Ontario N6B 1R1
$995,000
Looking for an amazing home in North London to raise your family, this might be the one. Amazing home in sought after Northdale area, walking distance to, Jack chamber Elementary school, Masonville mall, AB Lucas S.S, and all amenities. As you enter the house the brightness gets your attention. Beautiful formal dining room for your parties leading to an oversized family room with cathedral high ceiling and fireplace for your family gatherings, overlooking the beautiful backyard. Large Kitchen with antique French white cabinetry and island overlooking a large open concept family room. Main floor laundry for your convenience. Upper level has 3 bedrooms. Oversized master bedroom with ensuite and walk in closet and cathedral ceiling and custom windows. Two large bedrooms and a good size main bath. This one won't last long. (id:60297)
Property Details
| MLS® Number | X9388091 |
| Property Type | Single Family |
| Community Name | North B |
| AmenitiesNearBy | Park, Schools |
| Features | Sump Pump |
| ParkingSpaceTotal | 6 |
Building
| BathroomTotal | 3 |
| BedroomsAboveGround | 3 |
| BedroomsTotal | 3 |
| Appliances | Garage Door Opener Remote(s), Water Softener |
| BasementDevelopment | Unfinished |
| BasementType | N/a (unfinished) |
| ConstructionStyleAttachment | Detached |
| CoolingType | Central Air Conditioning |
| ExteriorFinish | Brick, Vinyl Siding |
| FireplacePresent | Yes |
| FlooringType | Hardwood |
| FoundationType | Poured Concrete |
| HalfBathTotal | 1 |
| HeatingFuel | Natural Gas |
| HeatingType | Forced Air |
| StoriesTotal | 2 |
| SizeInterior | 1999.983 - 2499.9795 Sqft |
| Type | House |
| UtilityWater | Municipal Water |
Parking
| Attached Garage |
Land
| Acreage | No |
| FenceType | Fenced Yard |
| LandAmenities | Park, Schools |
| Sewer | Sanitary Sewer |
| SizeDepth | 126 Ft ,7 In |
| SizeFrontage | 52 Ft ,6 In |
| SizeIrregular | 52.5 X 126.6 Ft |
| SizeTotalText | 52.5 X 126.6 Ft |
| ZoningDescription | R1-7 |
Rooms
| Level | Type | Length | Width | Dimensions |
|---|---|---|---|---|
| Second Level | Primary Bedroom | 5.18 m | 3.96 m | 5.18 m x 3.96 m |
| Second Level | Bedroom 2 | 4.37 m | 3.1 m | 4.37 m x 3.1 m |
| Second Level | Bedroom 3 | 3.71 m | 3.25 m | 3.71 m x 3.25 m |
| Main Level | Family Room | 6.1 m | 5.18 m | 6.1 m x 5.18 m |
| Main Level | Living Room | 3.66 m | 3.35 m | 3.66 m x 3.35 m |
| Main Level | Kitchen | 3.96 m | 3.66 m | 3.96 m x 3.66 m |
| Main Level | Dining Room | 5.18 m | 3.66 m | 5.18 m x 3.66 m |
| Main Level | Living Room | 3.66 m | 2.13 m | 3.66 m x 2.13 m |
Utilities
| Cable | Installed |
| Sewer | Installed |
https://www.realtor.ca/real-estate/27519099/322-chambers-place-london-north-b
Interested?
Contact us for more information
Arman Taktazi
Salesperson
420 York Street
London, Ontario N6B 1R1
THINKING OF SELLING or BUYING?
Let’s start the conversation.
Contact Us

Important Links
About Steve & Julia
With over 40 years of combined experience, we are dedicated to helping you find your dream home with personalized service and expertise.
© 2024 Wiggett Properties. All Rights Reserved. | Made with ❤️ by Jet Branding








































