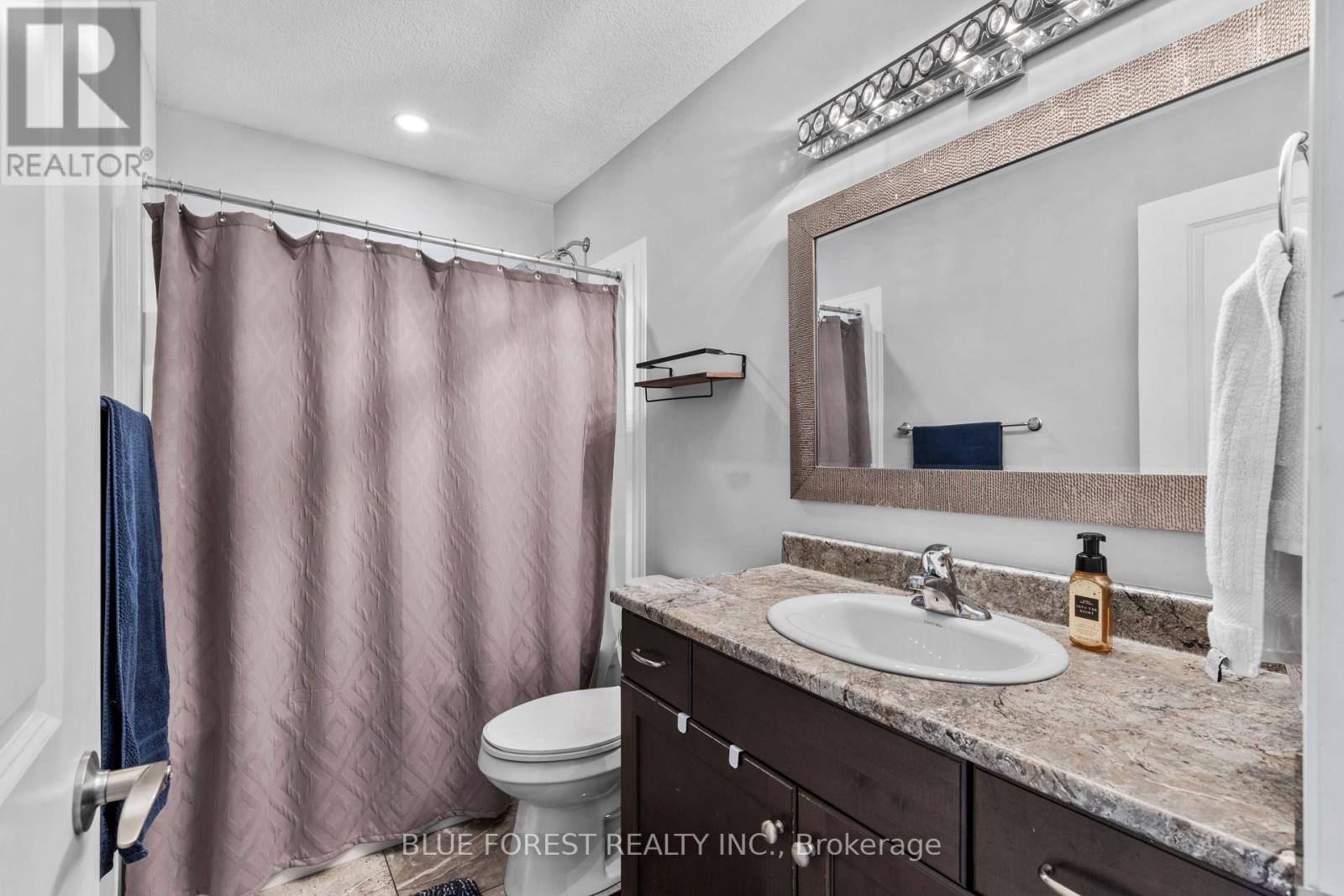1884 Frederick Crescent, London, Ontario N5W 0A5 (27613114)
1884 Frederick Crescent London, Ontario N5W 0A5
$898,888
This well maintained Family home on the North side of Frederick cr, backs onto Green belt with walking path which you can follow down to the river. This 3 bedroom 4 bathroom home is a Great opportunity if you are looking for a Home to raise your family . This is a very quiet and well maintained area. Recent upgrades include lower lever family room. As well as a Fantastic upper deck with a muskoka rock retaining wall. Hurry and book your showing today. (id:60297)
Property Details
| MLS® Number | X10405792 |
| Property Type | Single Family |
| Community Name | East Q |
| AmenitiesNearBy | Park, Place Of Worship, Public Transit |
| CommunityFeatures | School Bus |
| ParkingSpaceTotal | 4 |
Building
| BathroomTotal | 4 |
| BedroomsAboveGround | 3 |
| BedroomsTotal | 3 |
| Amenities | Fireplace(s) |
| Appliances | Water Heater, Water Meter, Dishwasher, Dryer, Garage Door Opener, Hot Tub, Refrigerator, Stove, Window Coverings |
| BasementDevelopment | Finished |
| BasementType | Full (finished) |
| ConstructionStyleAttachment | Detached |
| CoolingType | Central Air Conditioning |
| ExteriorFinish | Brick Facing, Vinyl Siding |
| FireplacePresent | Yes |
| FireplaceTotal | 1 |
| FoundationType | Poured Concrete |
| HalfBathTotal | 1 |
| HeatingFuel | Natural Gas |
| HeatingType | Forced Air |
| StoriesTotal | 2 |
| SizeInterior | 1499.9875 - 1999.983 Sqft |
| Type | House |
| UtilityWater | Municipal Water |
Parking
| Attached Garage |
Land
| Acreage | No |
| LandAmenities | Park, Place Of Worship, Public Transit |
| Sewer | Sanitary Sewer |
| SizeDepth | 136 Ft |
| SizeFrontage | 32 Ft ,10 In |
| SizeIrregular | 32.9 X 136 Ft |
| SizeTotalText | 32.9 X 136 Ft|under 1/2 Acre |
| SurfaceWater | River/stream |
| ZoningDescription | 0s4 |
Rooms
| Level | Type | Length | Width | Dimensions |
|---|---|---|---|---|
| Second Level | Bedroom 3 | 4.88 m | 4.88 m | 4.88 m x 4.88 m |
| Second Level | Primary Bedroom | 4.54 m | 4.8 m | 4.54 m x 4.8 m |
| Second Level | Bedroom 2 | 3.84 m | 3.38 m | 3.84 m x 3.38 m |
| Lower Level | Family Room | 8.9 m | 5.6 m | 8.9 m x 5.6 m |
| Lower Level | Cold Room | 2.26 m | 2.07 m | 2.26 m x 2.07 m |
| Main Level | Laundry Room | 2.83 m | 1.66 m | 2.83 m x 1.66 m |
| Main Level | Foyer | 3.4 m | 2.53 m | 3.4 m x 2.53 m |
| Main Level | Kitchen | 3.17 m | 2.99 m | 3.17 m x 2.99 m |
| Main Level | Dining Room | 3.6 m | 3.23 m | 3.6 m x 3.23 m |
| Main Level | Family Room | 5.6 m | 3.4 m | 5.6 m x 3.4 m |
Utilities
| Cable | Available |
| Sewer | Installed |
https://www.realtor.ca/real-estate/27613114/1884-frederick-crescent-london-east-q
Interested?
Contact us for more information
Doug Galbraith
Salesperson
THINKING OF SELLING or BUYING?
Let’s start the conversation.
Contact Us

Important Links
About Steve & Julia
With over 40 years of combined experience, we are dedicated to helping you find your dream home with personalized service and expertise.
© 2024 Wiggett Properties. All Rights Reserved. | Made with ❤️ by Jet Branding









































