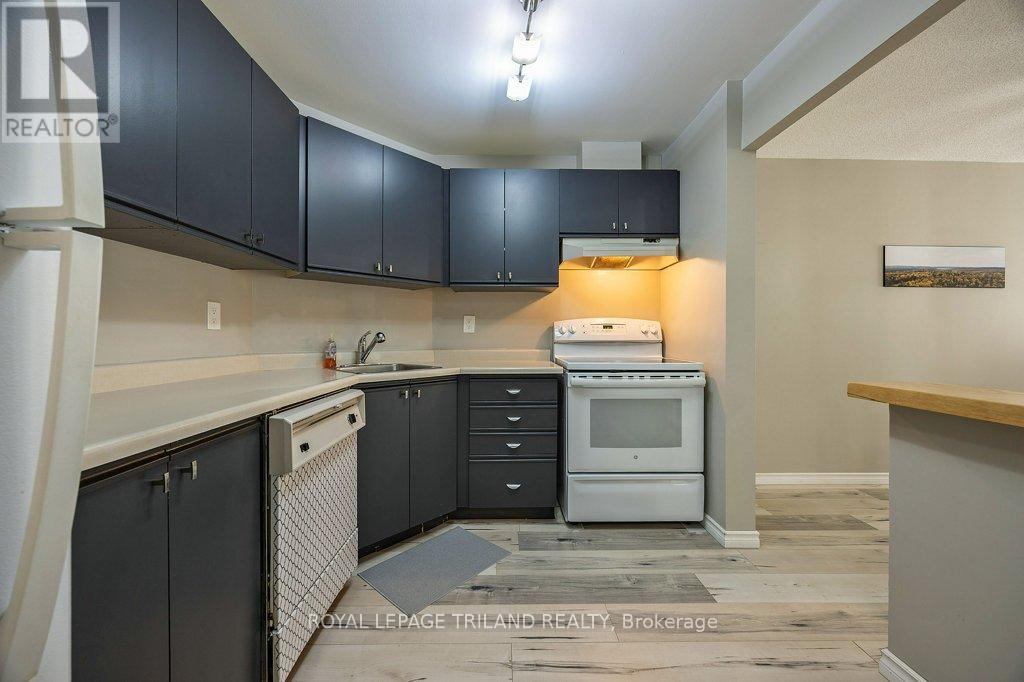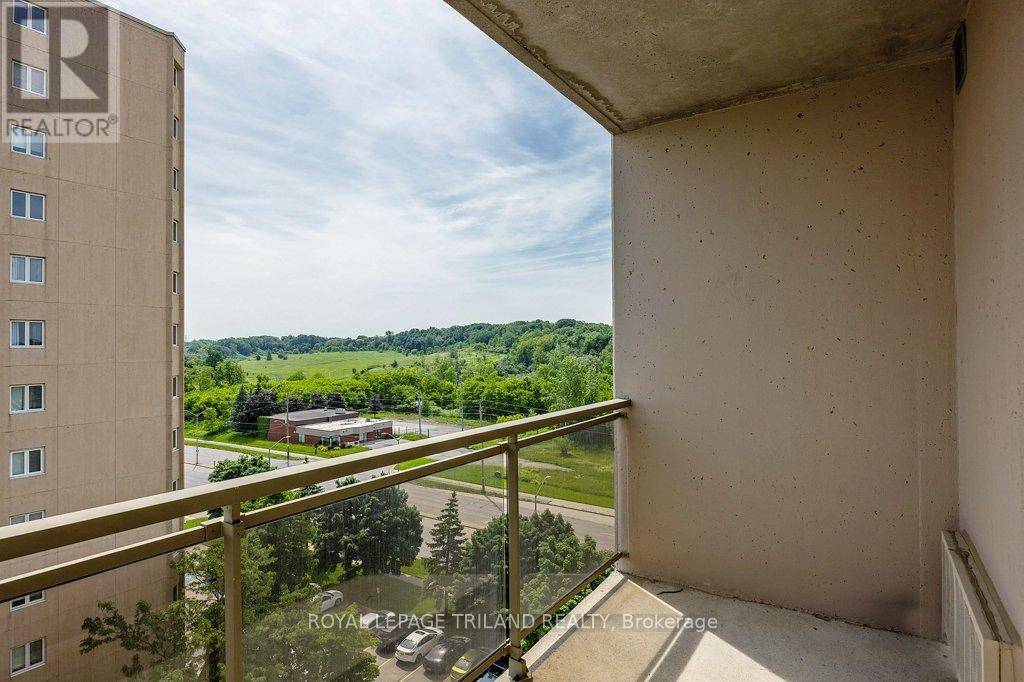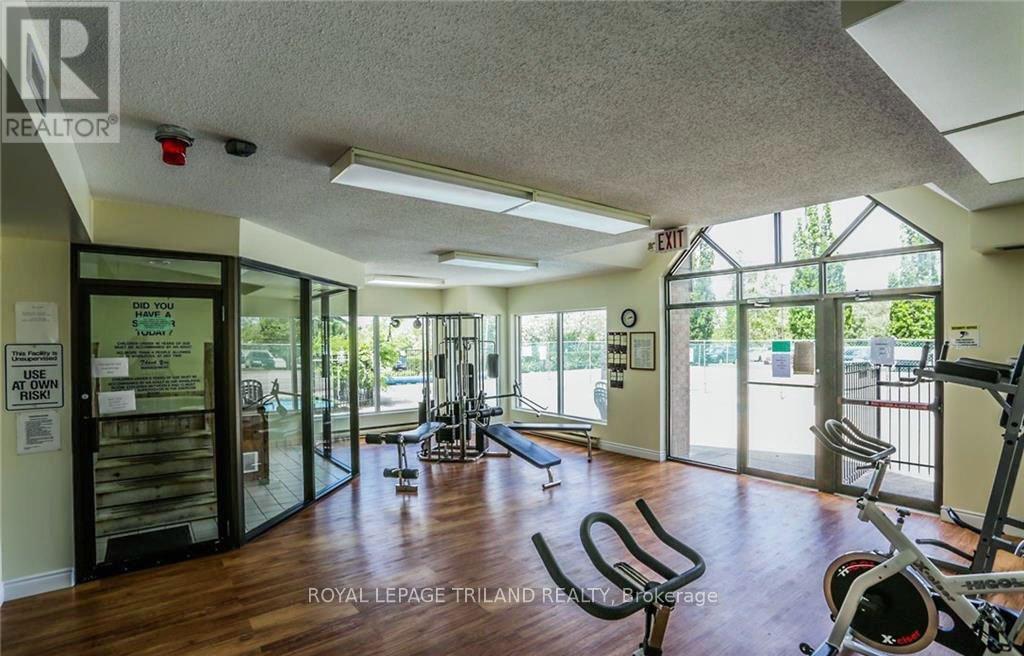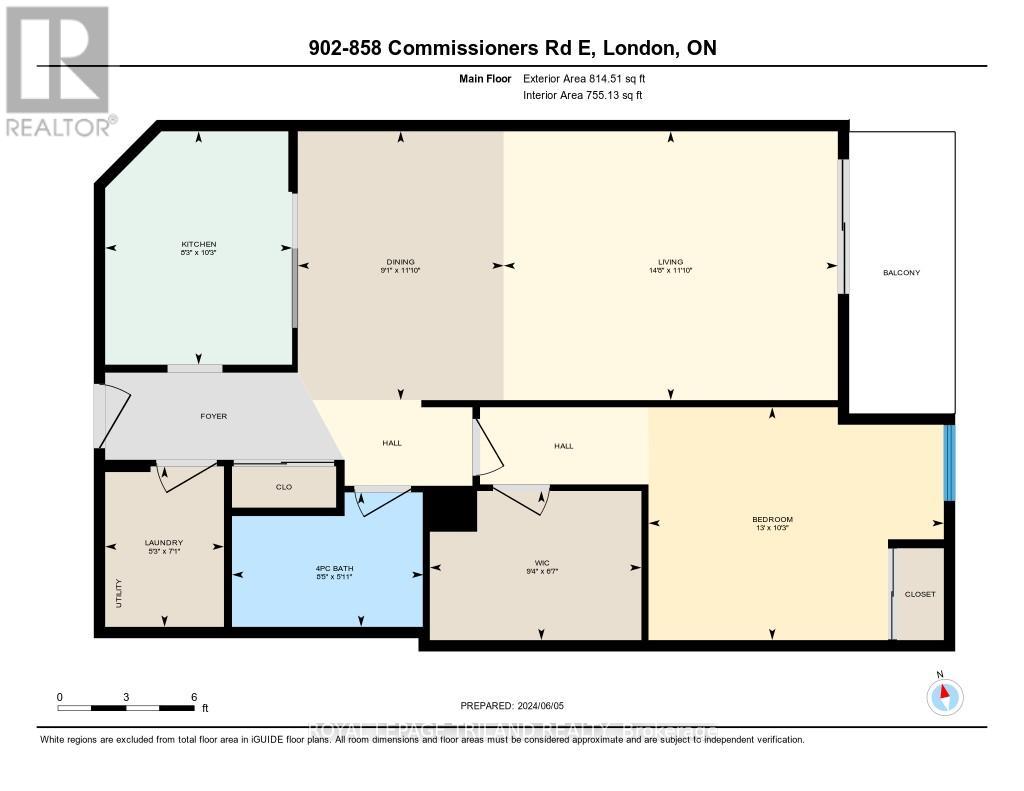902 - 858 Commissioners Road E, London, Ontario N6C 5Y5 (27256939)
902 - 858 Commissioners Road E London, Ontario N6C 5Y5
$309,900Maintenance, Water, Common Area Maintenance, Parking, Insurance
$365.88 Monthly
Maintenance, Water, Common Area Maintenance, Parking, Insurance
$365.88 MonthlyWelcome to Roseland Park condominiums! This desirable London complex is conveniently located next to Victoria Hospital and walking to distance to many other amenities. The clean and well-kept unit is perfect for first time buyers,couples, professionals or as an income property. Features include an in-suite laundry, sizeable walk-in closet or office nook, and city views from the balcony to name a few. Other highlights is the use of an exercise facility, pool and the chance to even brush up your strokes on the tennis court! Game, set and match as you have found your the perfect place to call your own! (id:60297)
Property Details
| MLS® Number | X9241288 |
| Property Type | Single Family |
| Community Name | South H |
| AmenitiesNearBy | Hospital, Place Of Worship, Public Transit, Schools |
| CommunityFeatures | Pet Restrictions |
| EquipmentType | Water Heater |
| Features | Balcony |
| ParkingSpaceTotal | 1 |
| PoolType | Outdoor Pool |
| RentalEquipmentType | Water Heater |
| Structure | Tennis Court |
Building
| BathroomTotal | 1 |
| BedroomsAboveGround | 1 |
| BedroomsTotal | 1 |
| Amenities | Exercise Centre, Visitor Parking |
| Appliances | Dryer, Refrigerator, Stove, Window Coverings |
| CoolingType | Wall Unit |
| ExteriorFinish | Concrete |
| HeatingFuel | Natural Gas |
| HeatingType | Forced Air |
| SizeInterior | 699.9943 - 798.9932 Sqft |
| Type | Apartment |
Land
| Acreage | No |
| LandAmenities | Hospital, Place Of Worship, Public Transit, Schools |
Rooms
| Level | Type | Length | Width | Dimensions |
|---|---|---|---|---|
| Main Level | Living Room | 3.61 m | 4.48 m | 3.61 m x 4.48 m |
| Main Level | Kitchen | 3.13 m | 2.51 m | 3.13 m x 2.51 m |
| Main Level | Dining Room | 3.61 m | 2.76 m | 3.61 m x 2.76 m |
| Main Level | Bedroom | 3.12 m | 3.96 m | 3.12 m x 3.96 m |
| Main Level | Laundry Room | 2.15 m | 1.59 m | 2.15 m x 1.59 m |
https://www.realtor.ca/real-estate/27256939/902-858-commissioners-road-e-london-south-h
Interested?
Contact us for more information
Marc Sopoco
Salesperson
THINKING OF SELLING or BUYING?
Let’s start the conversation.
Contact Us

Important Links
About Steve & Julia
With over 40 years of combined experience, we are dedicated to helping you find your dream home with personalized service and expertise.
© 2024 Wiggett Properties. All Rights Reserved. | Made with ❤️ by Jet Branding






































