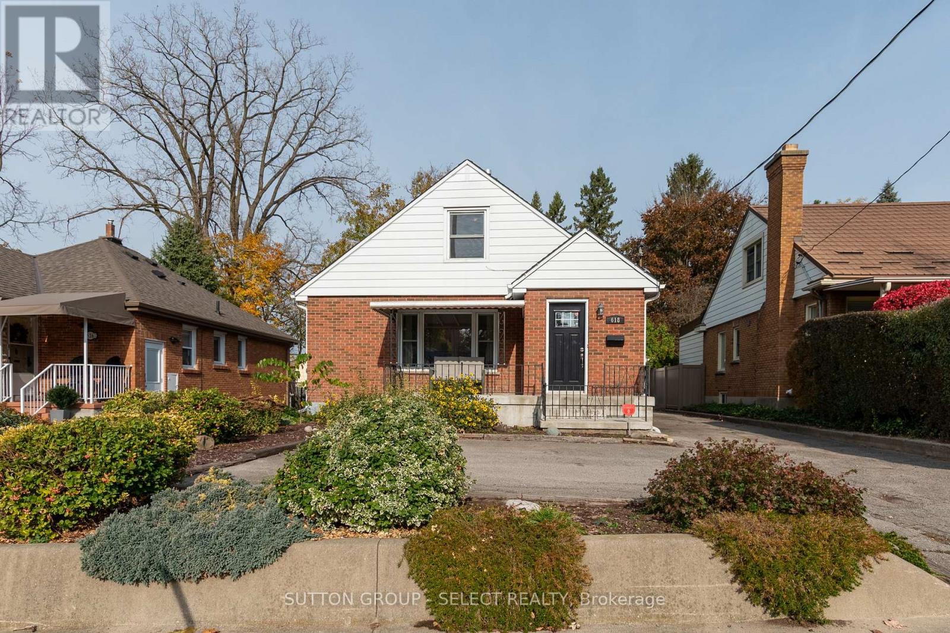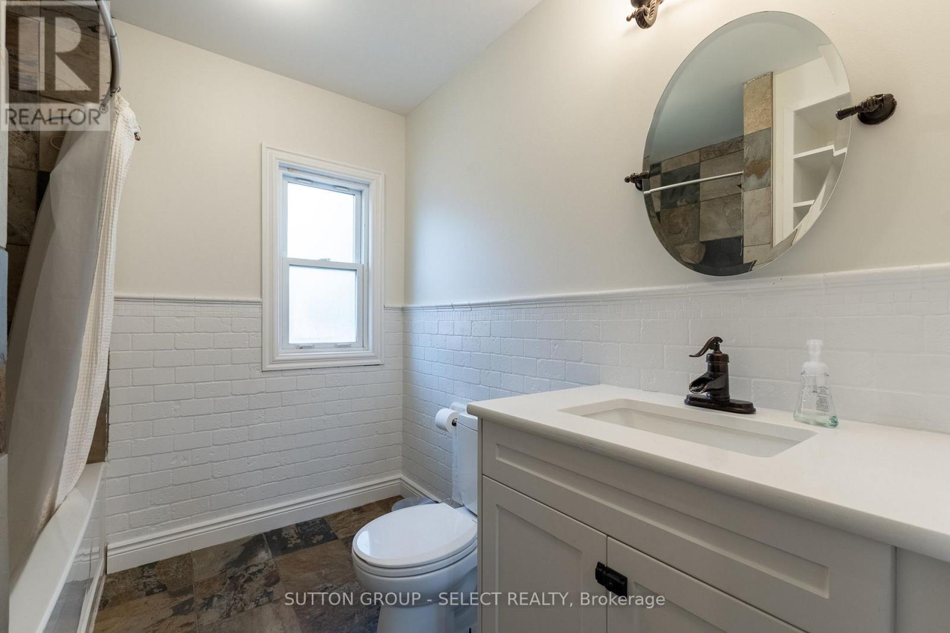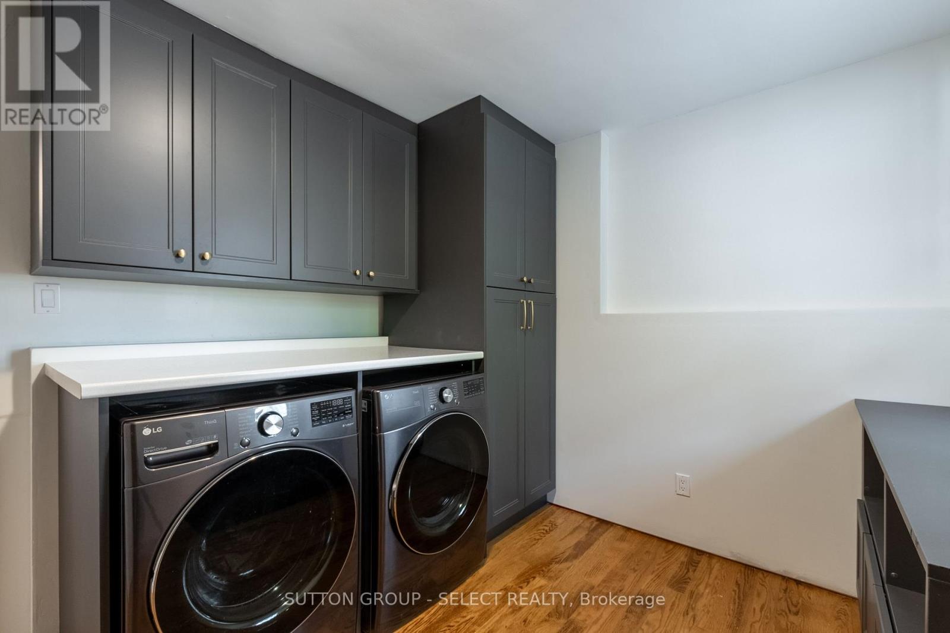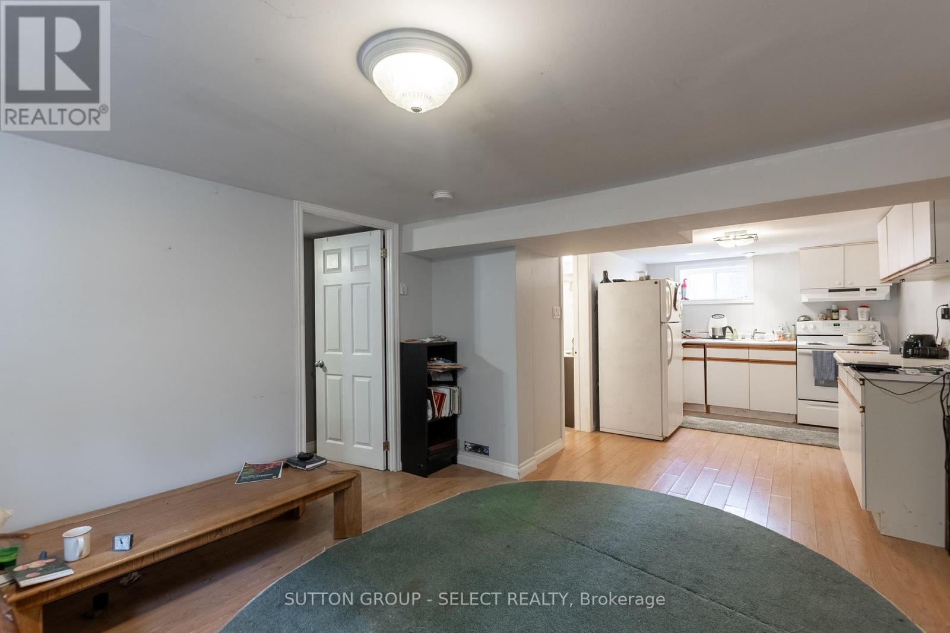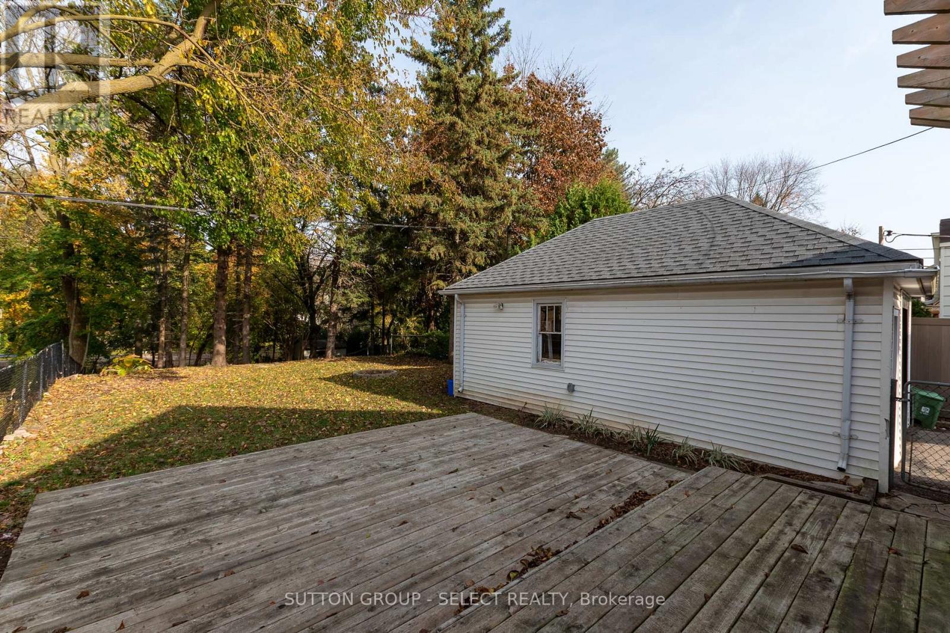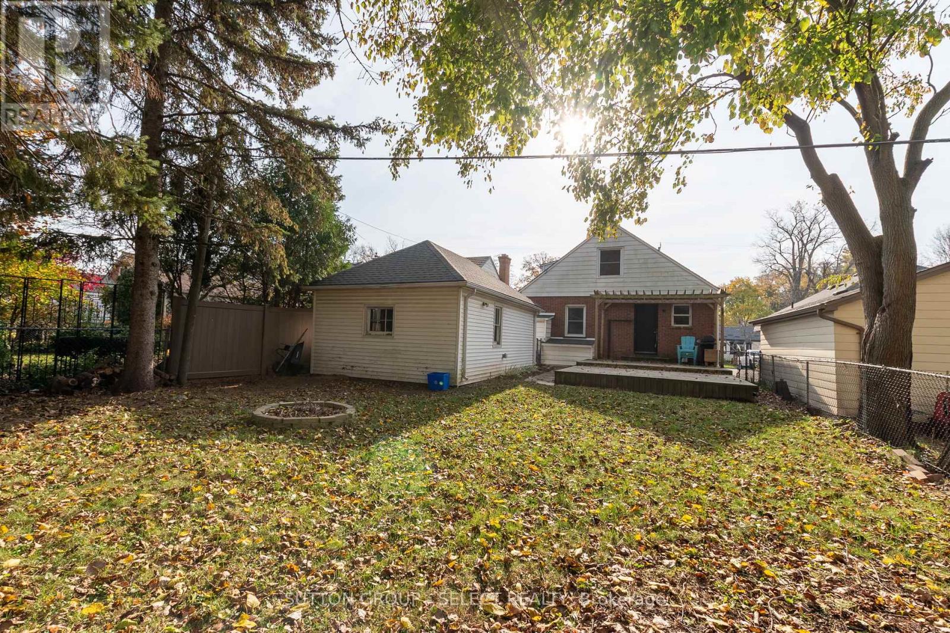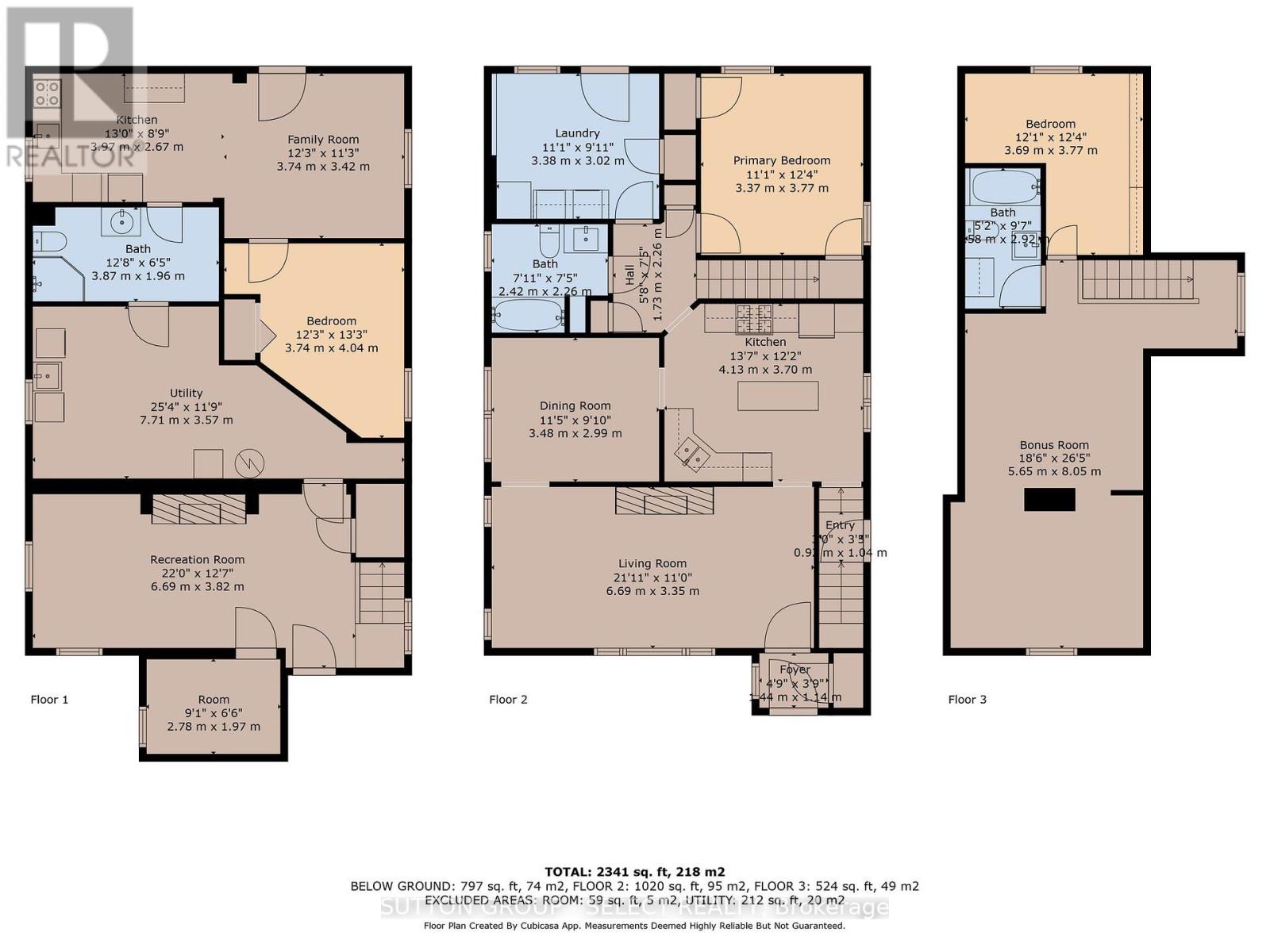618 St James Street, London, Ontario N5Y 3P8 (27618803)
618 St James Street London, Ontario N5Y 3P8
$599,900
Situated in Old North, this family home is sure to impress. The main floor living room is bright and has a great fireplace accent wall. A formal dining area greets you on the way to the amazing kitchen with stainless steel appliances, an island and plenty of storage space. There is a large bedroom conveniently located on the main floor as well as a 4-piece bathroom including a tiled shower with tub. The main floor is completed with a great mud/laundry area at the back of the home with outdoor access. The upper level is expansive and includes a large bedroom with a full walk-in closet as well as a 4-piece bathroom. The finished basement has a full kitchen and family room as well as an additional bedroom and a 3 piece bathroom and a separate entrance. The deep backyard has a nice deck area, firepit and lots of mature trees. Put this on your list and book your showing today! (id:60297)
Property Details
| MLS® Number | X10408461 |
| Property Type | Single Family |
| Community Name | East C |
| AmenitiesNearBy | Hospital, Park, Place Of Worship, Schools |
| ParkingSpaceTotal | 5 |
Building
| BathroomTotal | 3 |
| BedroomsAboveGround | 2 |
| BedroomsBelowGround | 1 |
| BedroomsTotal | 3 |
| Age | 51 To 99 Years |
| Appliances | Dishwasher, Dryer, Stove, Washer, Refrigerator |
| BasementDevelopment | Finished |
| BasementType | Full (finished) |
| ConstructionStyleAttachment | Detached |
| CoolingType | Central Air Conditioning |
| ExteriorFinish | Aluminum Siding, Brick |
| FoundationType | Unknown |
| HeatingFuel | Natural Gas |
| HeatingType | Forced Air |
| StoriesTotal | 2 |
| SizeInterior | 1100 - 1500 Sqft |
| Type | House |
| UtilityWater | Municipal Water |
Parking
| Detached Garage |
Land
| Acreage | No |
| FenceType | Fenced Yard |
| LandAmenities | Hospital, Park, Place Of Worship, Schools |
| Sewer | Sanitary Sewer |
| SizeDepth | 229 Ft |
| SizeFrontage | 42 Ft ,3 In |
| SizeIrregular | 42.3 X 229 Ft |
| SizeTotalText | 42.3 X 229 Ft|under 1/2 Acre |
Rooms
| Level | Type | Length | Width | Dimensions |
|---|---|---|---|---|
| Second Level | Bedroom 2 | 5.65 m | 8.05 m | 5.65 m x 8.05 m |
| Basement | Recreational, Games Room | 6.69 m | 3.82 m | 6.69 m x 3.82 m |
| Basement | Kitchen | 3.97 m | 2.67 m | 3.97 m x 2.67 m |
| Basement | Family Room | 3.74 m | 3 m | 3.74 m x 3 m |
| Basement | Bedroom 3 | 3.74 m | 4.04 m | 3.74 m x 4.04 m |
| Main Level | Living Room | 6.69 m | 3.35 m | 6.69 m x 3.35 m |
| Main Level | Dining Room | 3.48 m | 2.99 m | 3.48 m x 2.99 m |
| Main Level | Kitchen | 4.13 m | 3.7 m | 4.13 m x 3.7 m |
| Main Level | Primary Bedroom | 3.37 m | 3.77 m | 3.37 m x 3.77 m |
| Main Level | Laundry Room | 3.38 m | 3.02 m | 3.38 m x 3.02 m |
Utilities
| Cable | Available |
| Sewer | Installed |
https://www.realtor.ca/real-estate/27618803/618-st-james-street-london-east-c
Interested?
Contact us for more information
Ashley Winder
Salesperson
THINKING OF SELLING or BUYING?
We Get You Moving!
Contact Us

About Steve & Julia
With over 40 years of combined experience, we are dedicated to helping you find your dream home with personalized service and expertise.
© 2025 Wiggett Properties. All Rights Reserved. | Made with ❤️ by Jet Branding

