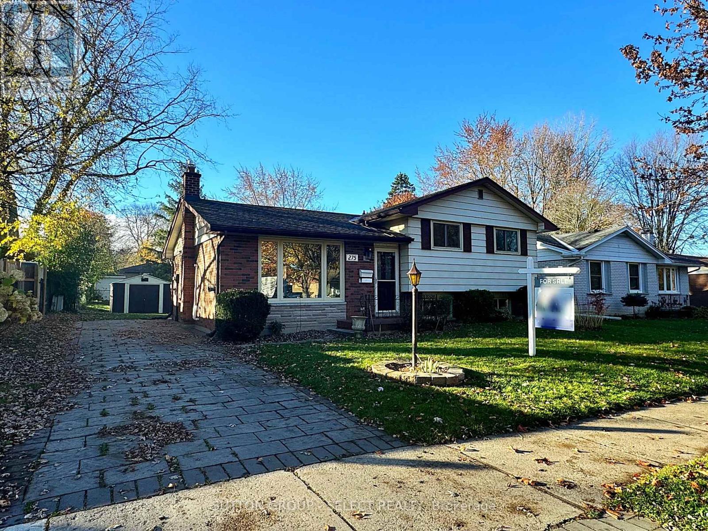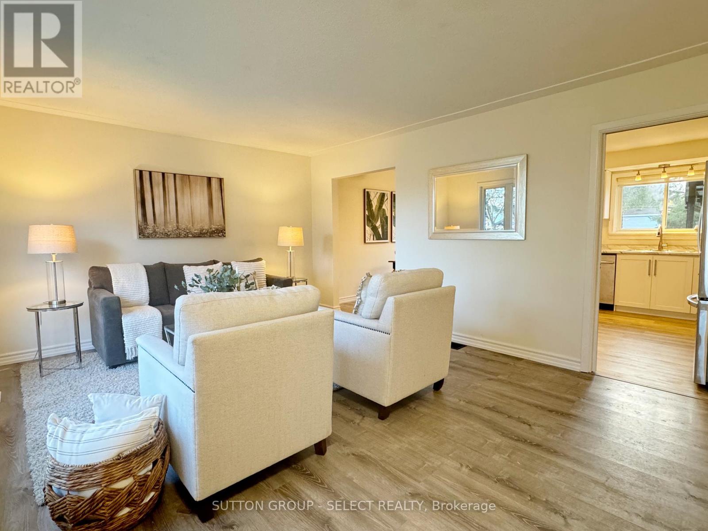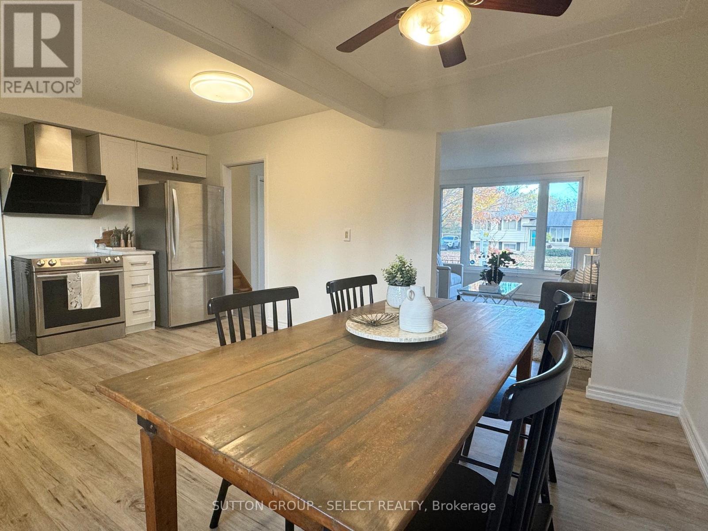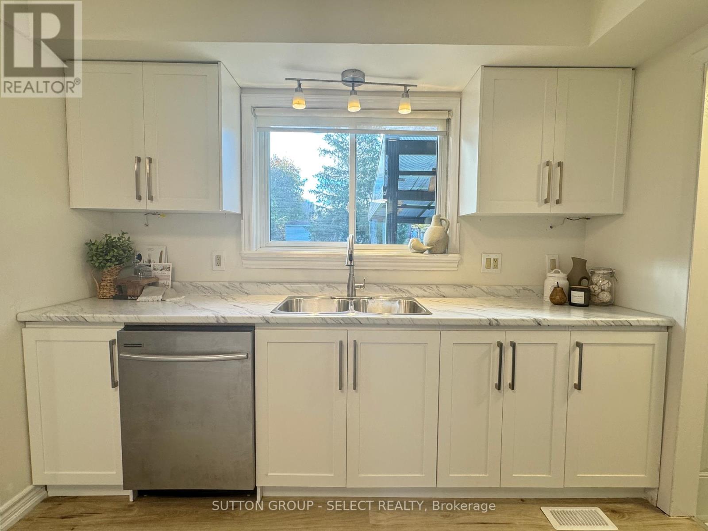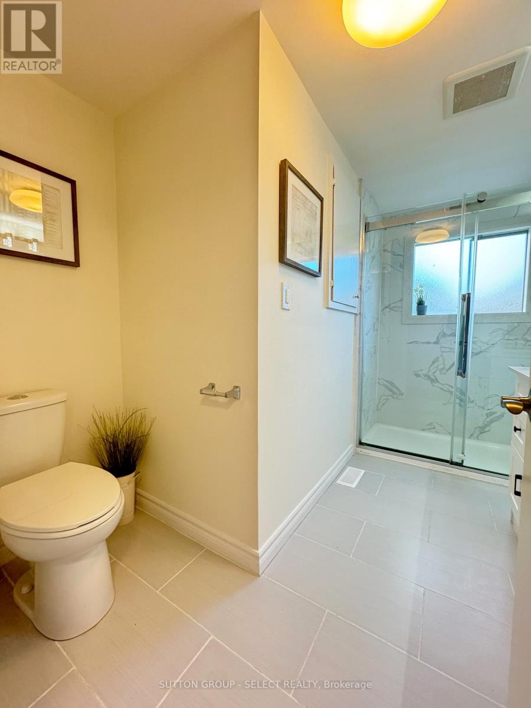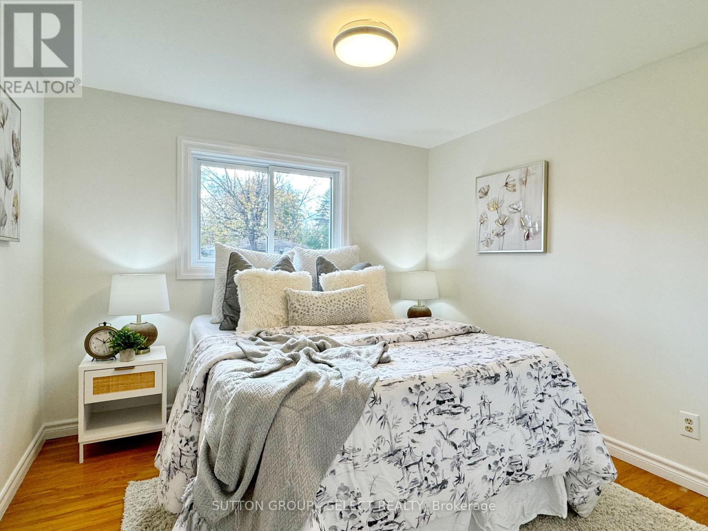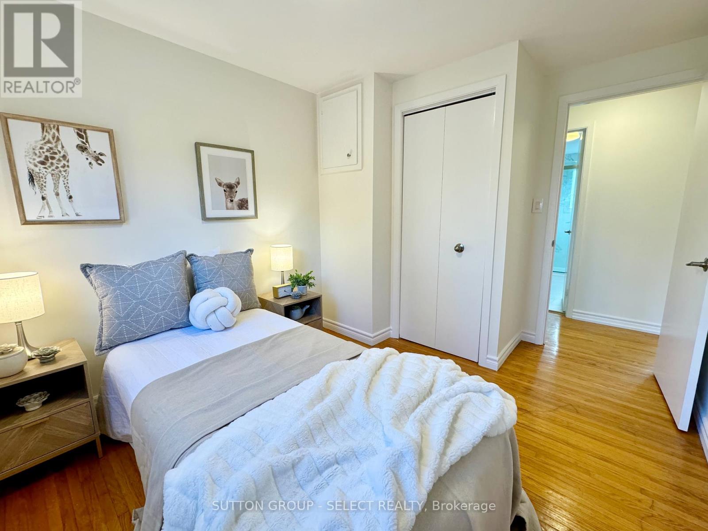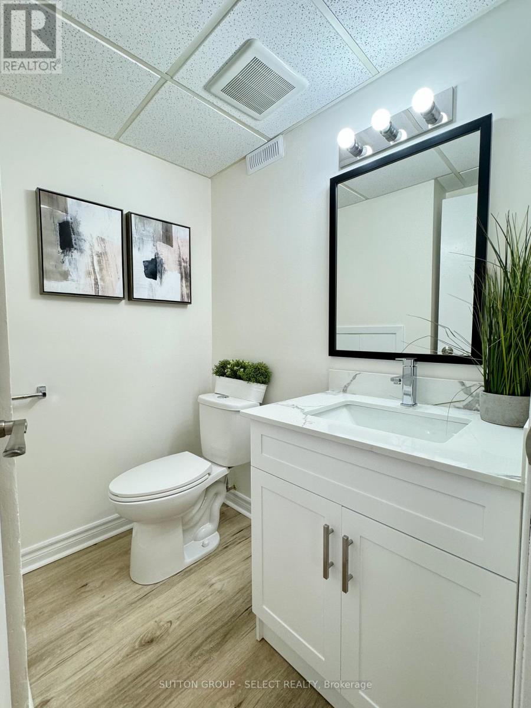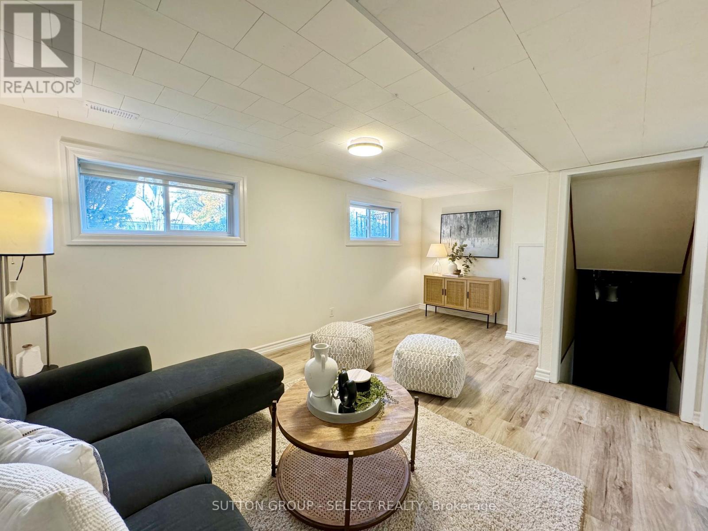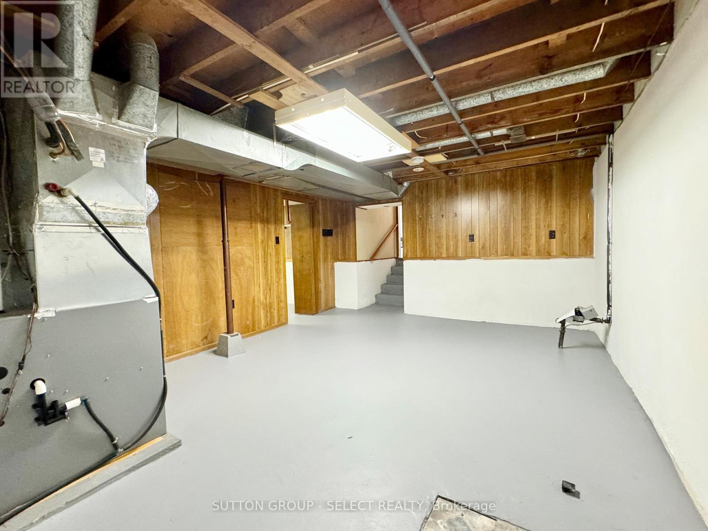275 Robin Road, London, Ontario N6J 1S5 (27626823)
275 Robin Road London, Ontario N6J 1S5
$599,900
This beautifully updated 3+1 bedroom, 1.5 bathroom home in the Southcrest neighbourhood is the perfect space for a growing family or multi-generational living. With multiple levels, this home offers the flexibility to accommodate both privacy and togetherness, making it ideal for families who need separate living spaces while still being under one roof. The home has been thoughtfully updated so you can move in without having to lift a finger. From fresh paint and new flooring to updated kitchen and bathrooms, everything has been carefully renovated to suit todays lifestyle.One of the standout features of this property is the separate entrance, providing added versatility for a potential in-law suite, basement apartment, or private home office. The large, well-maintained yard is another highlight, offering plenty of space for kids to play, pets to roam, or even for hosting family gatherings. The fantastic neighbours and family-friendly community of Southcrest only adds to the appeal of this property, providing a safe and welcoming environment to call home. With proximity to parks, schools, shopping, and easy access to major roads, everything you need is minutes away. Whether you're raising a family, hosting extended family or need room to grow, this home offers all the space and flexibility you need. (id:60297)
Open House
This property has open houses!
2:00 pm
Ends at:4:00 pm
Property Details
| MLS® Number | X10412121 |
| Property Type | Single Family |
| Community Name | South D |
| AmenitiesNearBy | Place Of Worship, Public Transit, Schools |
| CommunityFeatures | School Bus |
| EquipmentType | Water Heater - Gas |
| ParkingSpaceTotal | 3 |
| RentalEquipmentType | Water Heater - Gas |
| Structure | Patio(s), Drive Shed |
Building
| BathroomTotal | 2 |
| BedroomsAboveGround | 4 |
| BedroomsTotal | 4 |
| Appliances | Dishwasher, Refrigerator, Stove |
| BasementDevelopment | Partially Finished |
| BasementFeatures | Separate Entrance |
| BasementType | N/a (partially Finished) |
| ConstructionStyleAttachment | Detached |
| ConstructionStyleSplitLevel | Sidesplit |
| CoolingType | Central Air Conditioning |
| ExteriorFinish | Brick, Vinyl Siding |
| FoundationType | Poured Concrete |
| HalfBathTotal | 1 |
| HeatingFuel | Natural Gas |
| HeatingType | Forced Air |
| SizeInterior | 1499.9875 - 1999.983 Sqft |
| Type | House |
| UtilityWater | Municipal Water |
Land
| Acreage | No |
| LandAmenities | Place Of Worship, Public Transit, Schools |
| Sewer | Sanitary Sewer |
| SizeDepth | 120 Ft |
| SizeFrontage | 54 Ft |
| SizeIrregular | 54 X 120 Ft |
| SizeTotalText | 54 X 120 Ft |
| ZoningDescription | R1-7 |
Rooms
| Level | Type | Length | Width | Dimensions |
|---|---|---|---|---|
| Second Level | Bedroom 3 | 3.08 m | 3.23 m | 3.08 m x 3.23 m |
| Second Level | Bathroom | 1.55 m | 0.94 m | 1.55 m x 0.94 m |
| Second Level | Bedroom | 2.74 m | 3.47 m | 2.74 m x 3.47 m |
| Second Level | Bedroom 2 | 2.96 m | 3.47 m | 2.96 m x 3.47 m |
| Basement | Laundry Room | 3.05 m | 3.39 m | 3.05 m x 3.39 m |
| Basement | Utility Room | 3.99 m | 5.43 m | 3.99 m x 5.43 m |
| Lower Level | Bedroom 4 | 3.44 m | 2.9 m | 3.44 m x 2.9 m |
| Other | Bathroom | 1.55 m | 0.94 m | 1.55 m x 0.94 m |
| Ground Level | Kitchen | 3.39 m | 5.46 m | 3.39 m x 5.46 m |
| Ground Level | Living Room | 3.69 m | 5.46 m | 3.69 m x 5.46 m |
https://www.realtor.ca/real-estate/27626823/275-robin-road-london-south-d
Interested?
Contact us for more information
Jenna Brooks
Salesperson
THINKING OF SELLING or BUYING?
Let’s start the conversation.
Contact Us

Important Links
About Steve & Julia
With over 40 years of combined experience, we are dedicated to helping you find your dream home with personalized service and expertise.
© 2024 Wiggett Properties. All Rights Reserved. | Made with ❤️ by Jet Branding


