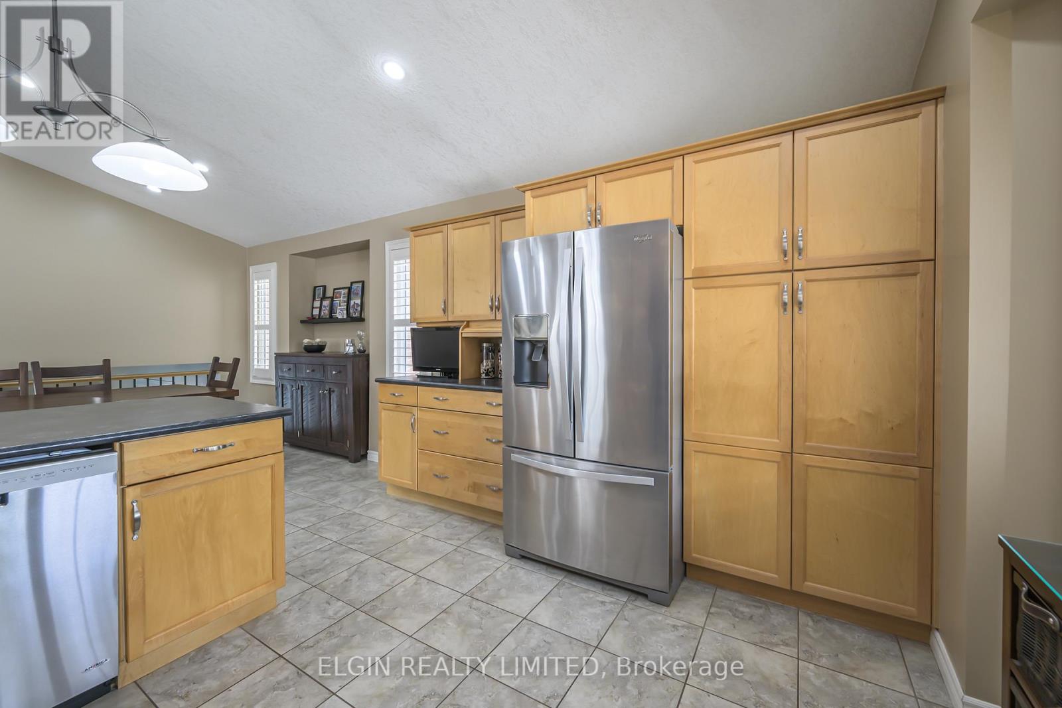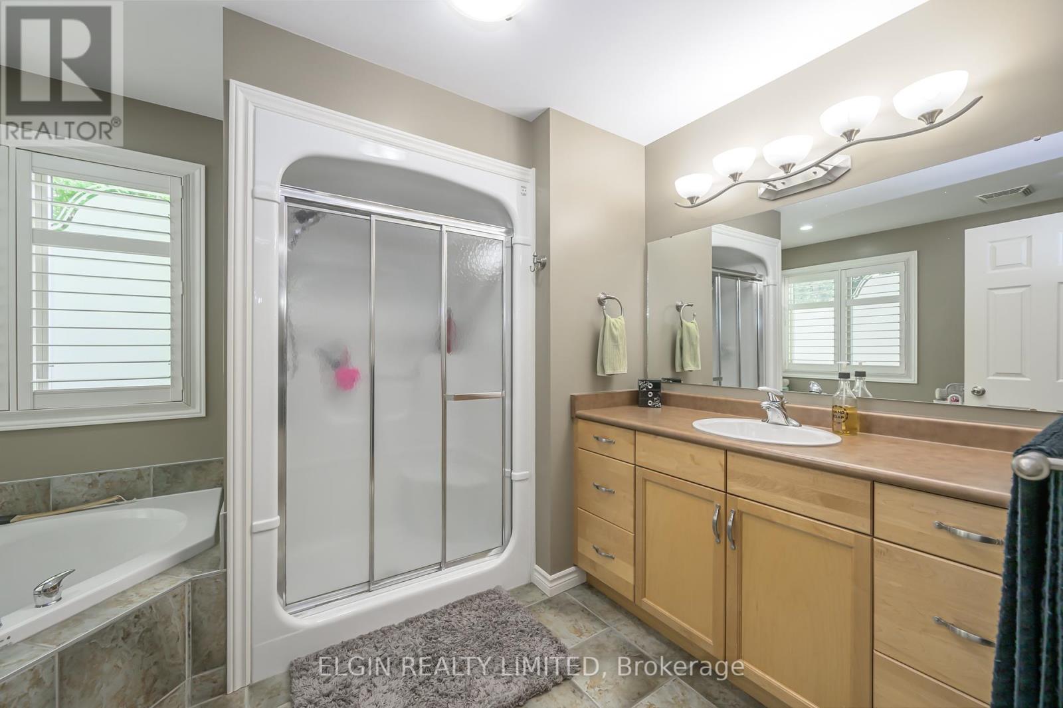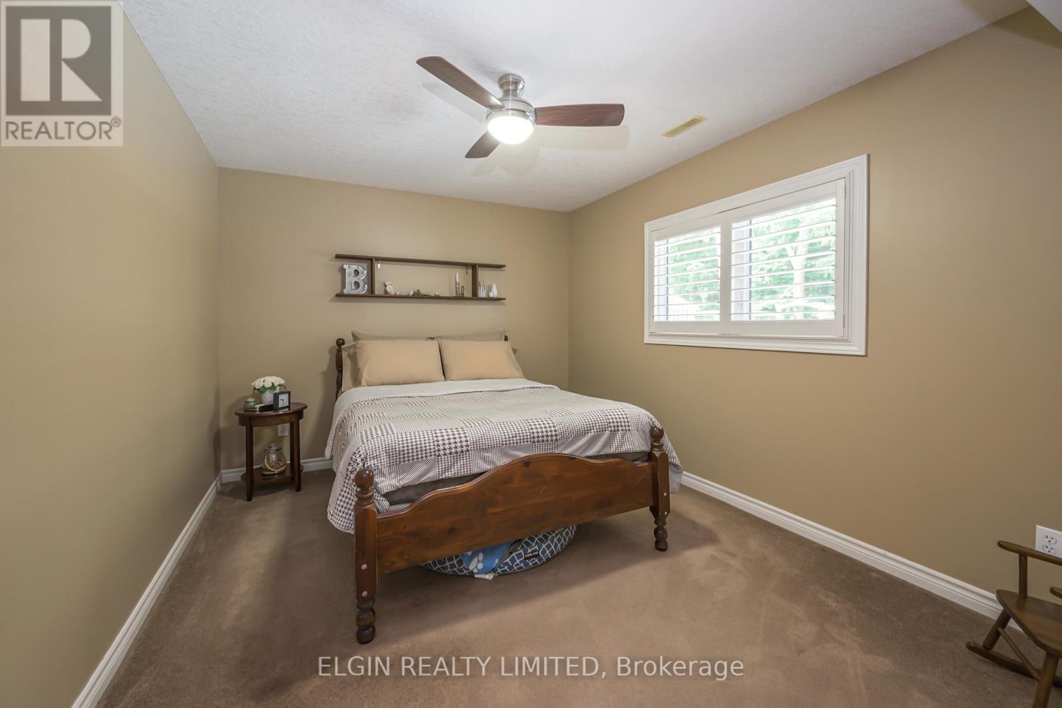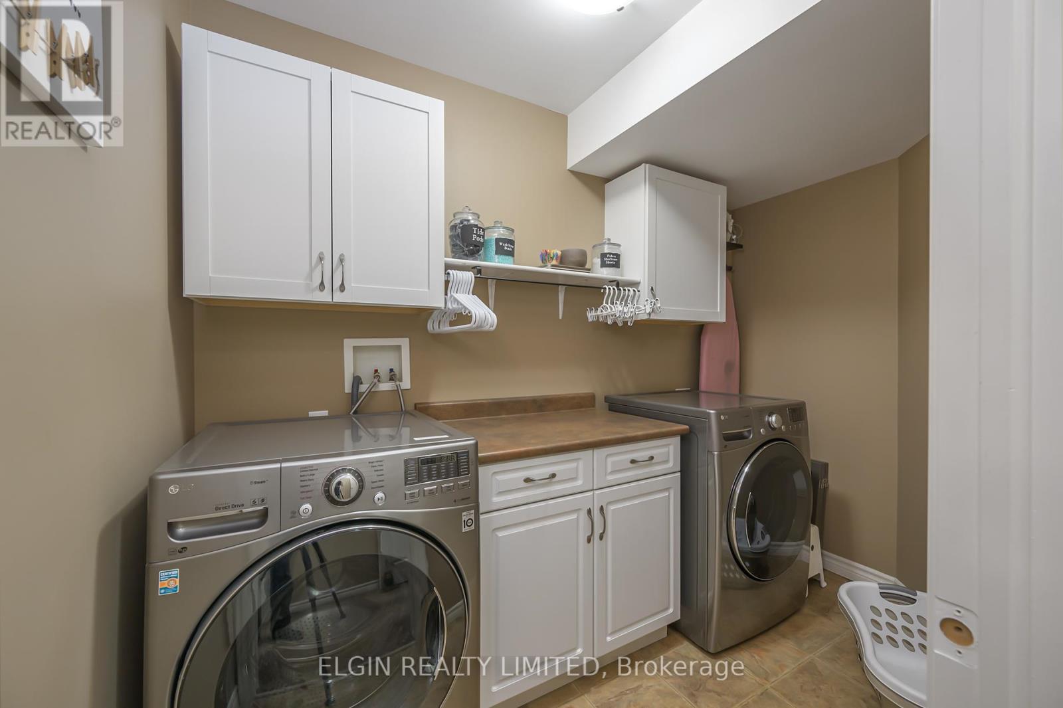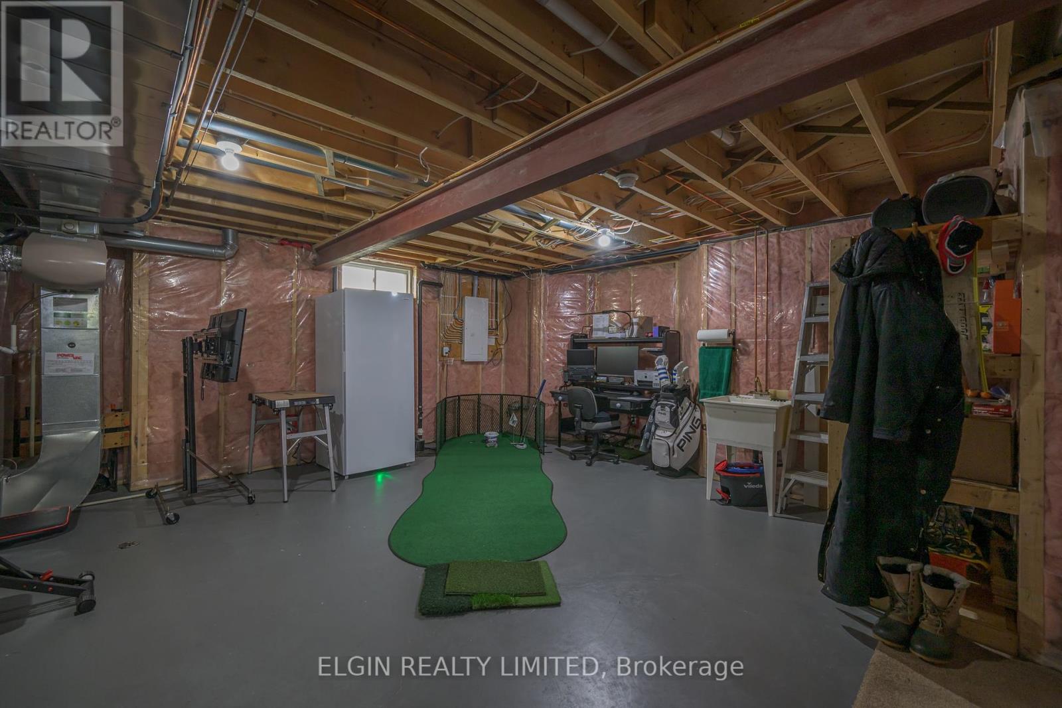15 Hummingbird Lane, St. Thomas, Ontario N5R 6L8 (27609650)
15 Hummingbird Lane St. Thomas, Ontario N5R 6L8
$819,915
Welcome to 15 Hummingbird. A remarkable 4-level backsplit home featuring 2+1 bedrooms, 2.5 bathrooms, and backs onto a beautiful treed area in the coveted Lake Margaret Estates. This home seamlessly combines elegance and comfort, boasting vaulted ceilings, hardwood and ceramic floors on the main level, and an oversized kitchen and eating area perfect for daily living and entertaining. Cozy up by one of the two gas fireplaces for a relaxing evening in.On the second level, retreat to the spacious primary bedroom, complete with a walk-in closet, sitting area, and a luxurious ensuite featuring a separate shower and a corner tub. Step out onto the private balcony to take in the view of the inground pool and your very private, treed backyard oasis. This level also includes a second bedroom and a convenient 2-piece bathroom.The third level offers a large recreation room with a walkout to the backyard, creating an ideal space for both relaxation and entertaining. This floor also includes a third bedroom, a 3-piece bathroom, and a laundry room. Outside, enjoy the tiered deck and beautifully landscaped gardens. Additional modern features include 200-amp electrical service, a gas line for easy BBQ setup, and garage wiring for electric vehicle charging. The garage also includes convenient stair access to the fourth level for added flexibility. The homes newer metal roof provides durability and comes with an extended warranty, offering peace of mind for years to come.Dont miss this opportunity to own your own piece of paradise at 15 Hummingbird in Lake Margaret Estates schedule your showing today! (id:60297)
Property Details
| MLS® Number | X10403033 |
| Property Type | Single Family |
| Community Name | SW |
| ParkingSpaceTotal | 6 |
| PoolType | Inground Pool |
Building
| BathroomTotal | 3 |
| BedroomsAboveGround | 3 |
| BedroomsTotal | 3 |
| Appliances | Central Vacuum, Dishwasher, Dryer, Garage Door Opener, Microwave, Refrigerator, Stove |
| BasementType | Full |
| ConstructionStyleAttachment | Detached |
| ConstructionStyleSplitLevel | Backsplit |
| CoolingType | Central Air Conditioning |
| ExteriorFinish | Brick |
| FireplacePresent | Yes |
| FoundationType | Poured Concrete |
| HalfBathTotal | 1 |
| HeatingFuel | Natural Gas |
| HeatingType | Forced Air |
| Type | House |
| UtilityWater | Municipal Water |
Parking
| Attached Garage |
Land
| Acreage | No |
| Sewer | Sanitary Sewer |
| SizeDepth | 117 Ft |
| SizeFrontage | 50 Ft |
| SizeIrregular | 50 X 117.01 Ft ; 50x117.01x50x116.99 |
| SizeTotalText | 50 X 117.01 Ft ; 50x117.01x50x116.99 |
| ZoningDescription | Res |
Rooms
| Level | Type | Length | Width | Dimensions |
|---|---|---|---|---|
| Second Level | Bathroom | 2.3927 m | 0.7468 m | 2.3927 m x 0.7468 m |
| Second Level | Primary Bedroom | 6.75 m | 4.11 m | 6.75 m x 4.11 m |
| Second Level | Bedroom | 3.83 m | 2.99 m | 3.83 m x 2.99 m |
| Second Level | Bathroom | 2.74 m | 3.55 m | 2.74 m x 3.55 m |
| Third Level | Bathroom | 2.78 m | 1.78 m | 2.78 m x 1.78 m |
| Third Level | Recreational, Games Room | 4.49 m | 6.62 m | 4.49 m x 6.62 m |
| Third Level | Bedroom | 4.14 m | 3.14 m | 4.14 m x 3.14 m |
| Third Level | Laundry Room | 2.3927 m | 0.7468 m | 2.3927 m x 0.7468 m |
| Main Level | Kitchen | 3.86 m | 4.11 m | 3.86 m x 4.11 m |
| Main Level | Kitchen | 3.14 m | 4.11 m | 3.14 m x 4.11 m |
| Main Level | Loft | 4.67 m | 4.39 m | 4.67 m x 4.39 m |
https://www.realtor.ca/real-estate/27609650/15-hummingbird-lane-st-thomas-sw
Interested?
Contact us for more information
Scott Stafford
Broker
Ron Fish
Salesperson
THINKING OF SELLING or BUYING?
Let’s start the conversation.
Contact Us

Important Links
About Steve & Julia
With over 40 years of combined experience, we are dedicated to helping you find your dream home with personalized service and expertise.
© 2024 Wiggett Properties. All Rights Reserved. | Made with ❤️ by Jet Branding




















