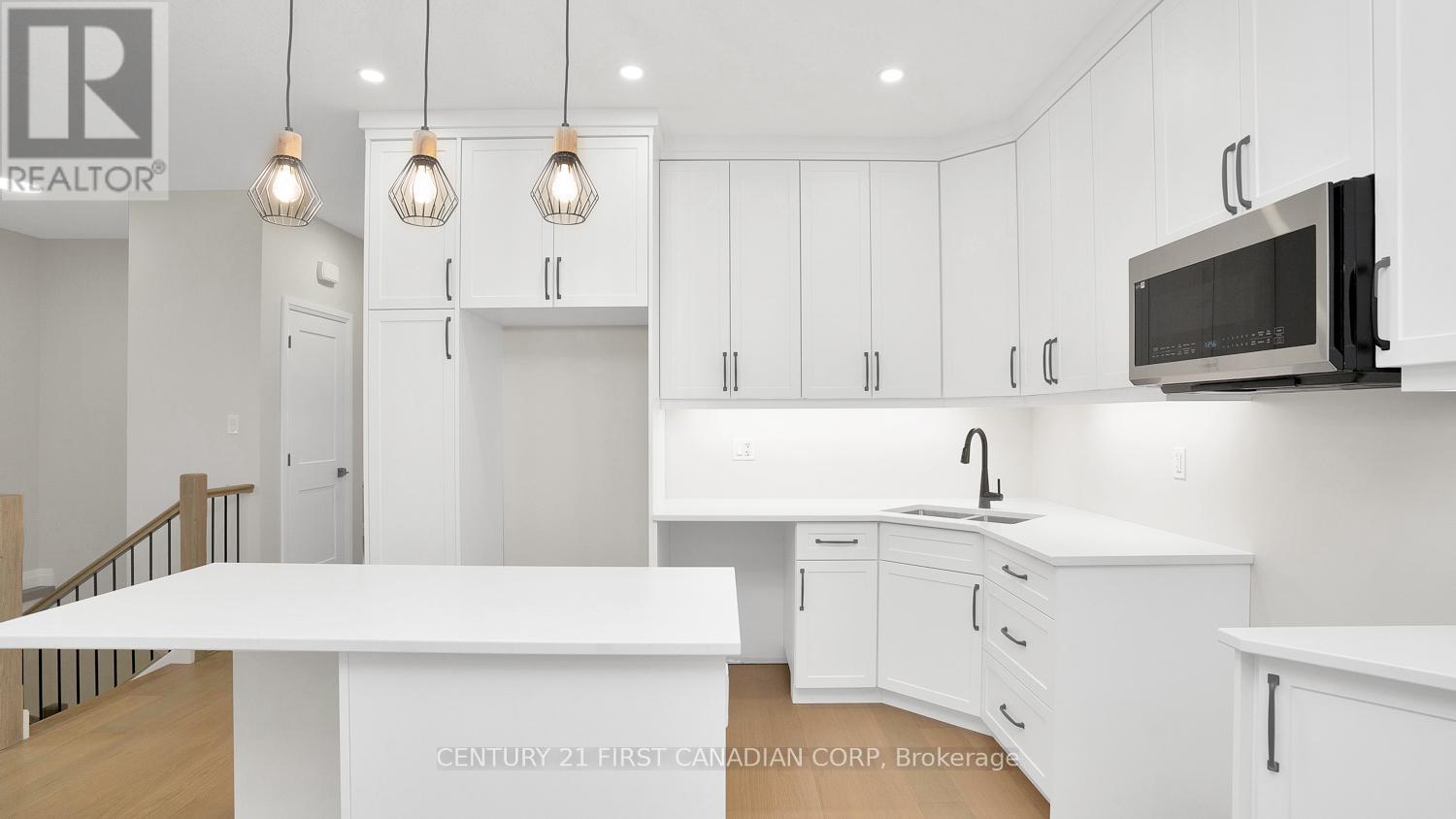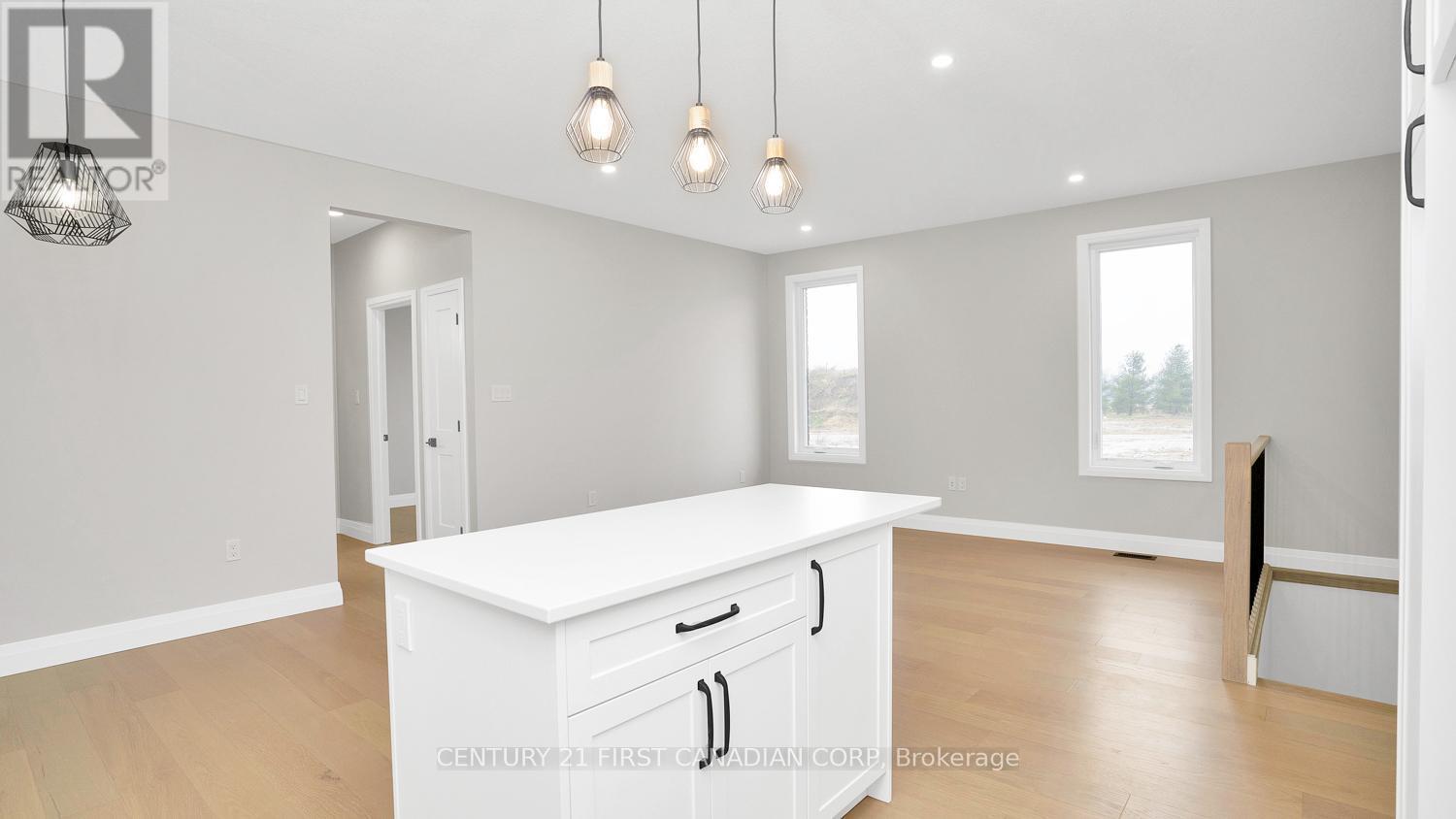146 Shirley Street, Thames Centre (Thorndale), Ontario N0M 2P0 (27575944)
146 Shirley Street Thames Centre, Ontario N0M 2P0
$679,999
Welcome to the future of Thorndale! This semi-detached bungalow offers 2400 square feet of finished living space, spread across the main floor and finished basement. Upstairs you find a primary suite at the back of the house, a full bath and bedroom in the centre and kitchen/living/dining as open concept living. The basement is fantastic with the extra rec room, 2 additional bedrooms and full bath. This home is beautiful, bright and priced extremely competitively to allow first time home buyers, or those wanting a well pointed home, with lots of space a more affordable option in the sought after town of Thorndale, just 10 minutes from London. **** EXTRAS **** Water treatment system is included, hot water tank is a rental. Builder forms must be used, along with a CN clause due to the train running through the back of the subdivision. (id:60297)
Property Details
| MLS® Number | X9508931 |
| Property Type | Single Family |
| Community Name | Thorndale |
| EquipmentType | Water Heater |
| Features | Sump Pump |
| ParkingSpaceTotal | 3 |
| RentalEquipmentType | Water Heater |
Building
| BathroomTotal | 3 |
| BedroomsAboveGround | 2 |
| BedroomsBelowGround | 2 |
| BedroomsTotal | 4 |
| Appliances | Water Treatment, Water Heater, Garage Door Opener Remote(s), Garage Door Opener, Microwave |
| ArchitecturalStyle | Bungalow |
| BasementDevelopment | Finished |
| BasementType | Full (finished) |
| ConstructionStyleAttachment | Semi-detached |
| CoolingType | Central Air Conditioning |
| ExteriorFinish | Brick |
| FoundationType | Concrete |
| HeatingFuel | Natural Gas |
| HeatingType | Forced Air |
| StoriesTotal | 1 |
| Type | House |
| UtilityWater | Municipal Water |
Parking
| Attached Garage |
Land
| Acreage | No |
| Sewer | Sanitary Sewer |
| SizeDepth | 124 Ft ,11 In |
| SizeFrontage | 57 Ft ,7 In |
| SizeIrregular | 57.64 X 124.96 Ft |
| SizeTotalText | 57.64 X 124.96 Ft|under 1/2 Acre |
| ZoningDescription | R1-25-h |
Rooms
| Level | Type | Length | Width | Dimensions |
|---|---|---|---|---|
| Lower Level | Bedroom 2 | 3.35 m | 3.35 m | 3.35 m x 3.35 m |
| Lower Level | Bedroom 3 | 4.5 m | 3.4 m | 4.5 m x 3.4 m |
| Lower Level | Laundry Room | 2.79 m | 3.43 m | 2.79 m x 3.43 m |
| Lower Level | Utility Room | 2.72 m | 3.43 m | 2.72 m x 3.43 m |
| Lower Level | Recreational, Games Room | 9.53 m | 6.88 m | 9.53 m x 6.88 m |
| Main Level | Living Room | 2.49 m | 2.51 m | 2.49 m x 2.51 m |
| Main Level | Mud Room | 1.55 m | 2.62 m | 1.55 m x 2.62 m |
| Main Level | Kitchen | 2.9 m | 4.7 m | 2.9 m x 4.7 m |
| Main Level | Dining Room | 2.51 m | 2.67 m | 2.51 m x 2.67 m |
| Main Level | Family Room | 4.34 m | 4.44 m | 4.34 m x 4.44 m |
| Main Level | Primary Bedroom | 4.6 m | 4.47 m | 4.6 m x 4.47 m |
| Main Level | Bedroom | 3.58 m | 3.35 m | 3.58 m x 3.35 m |
https://www.realtor.ca/real-estate/27575944/146-shirley-street-thames-centre-thorndale-thorndale
Interested?
Contact us for more information
Raeanne Muir
Broker
420 York Street
London, Ontario N6B 1R1
THINKING OF SELLING or BUYING?
Let’s start the conversation.
Contact Us

Important Links
About Steve & Julia
With over 40 years of combined experience, we are dedicated to helping you find your dream home with personalized service and expertise.
© 2024 Wiggett Properties. All Rights Reserved. | Made with ❤️ by Jet Branding









































