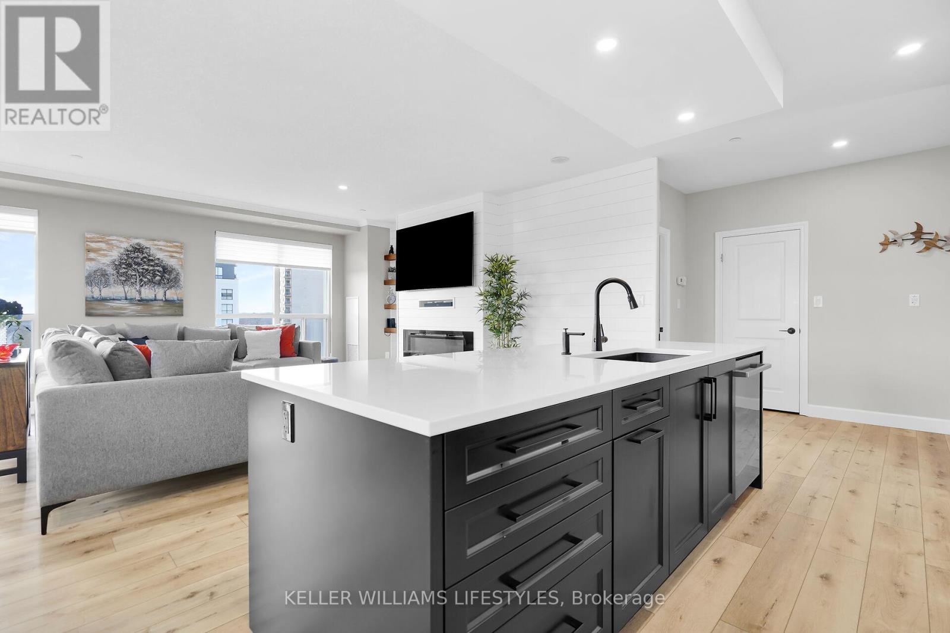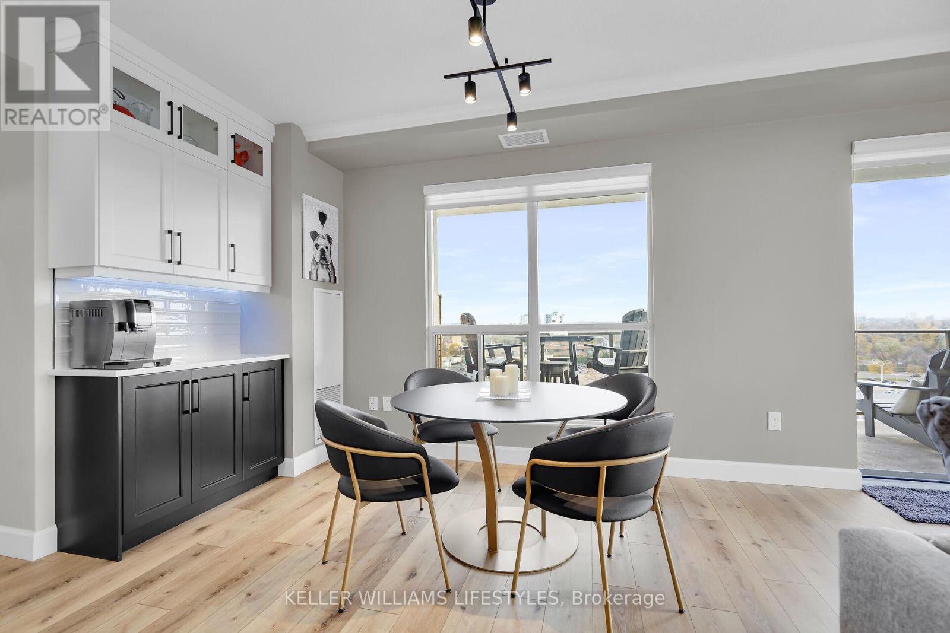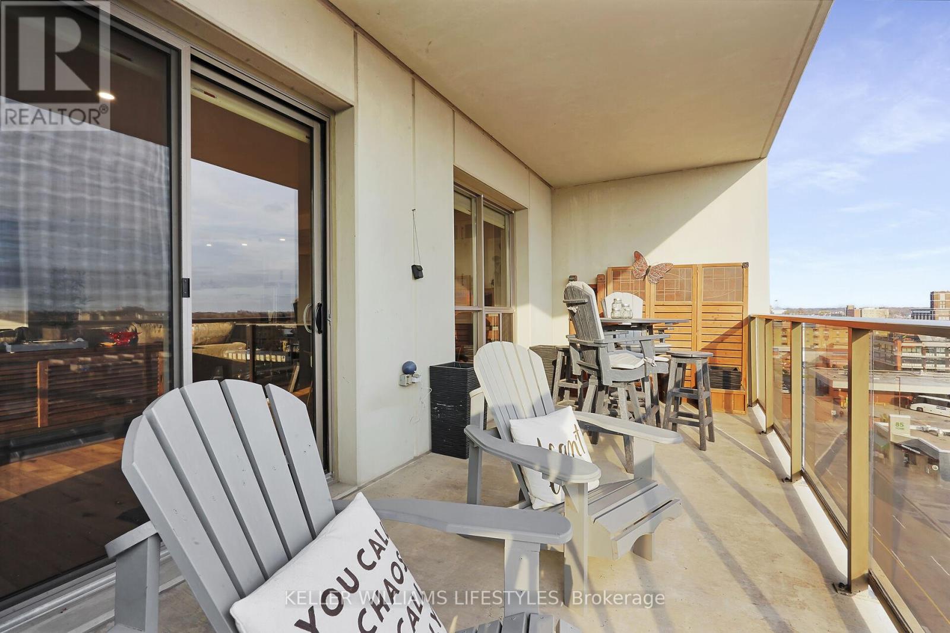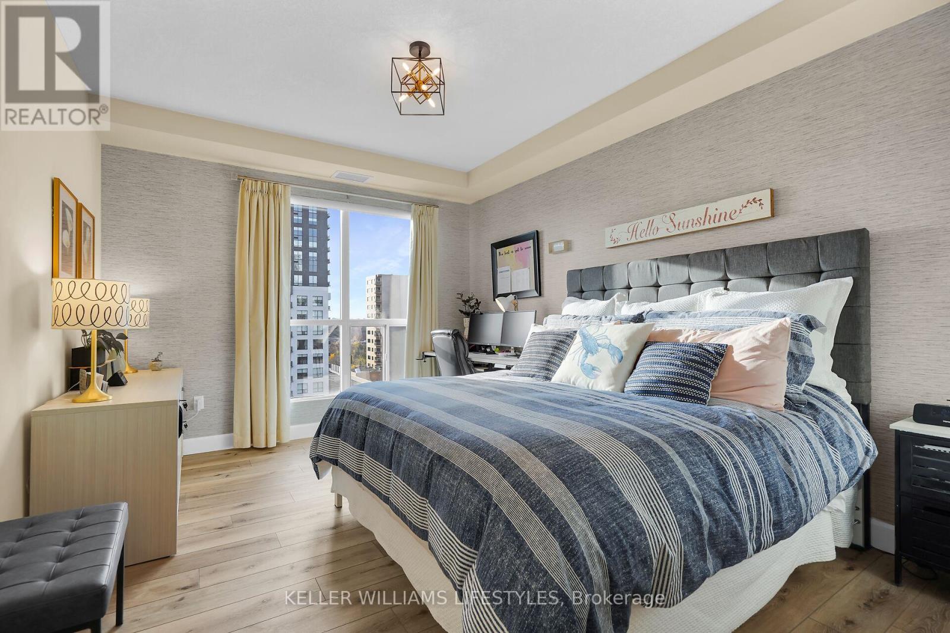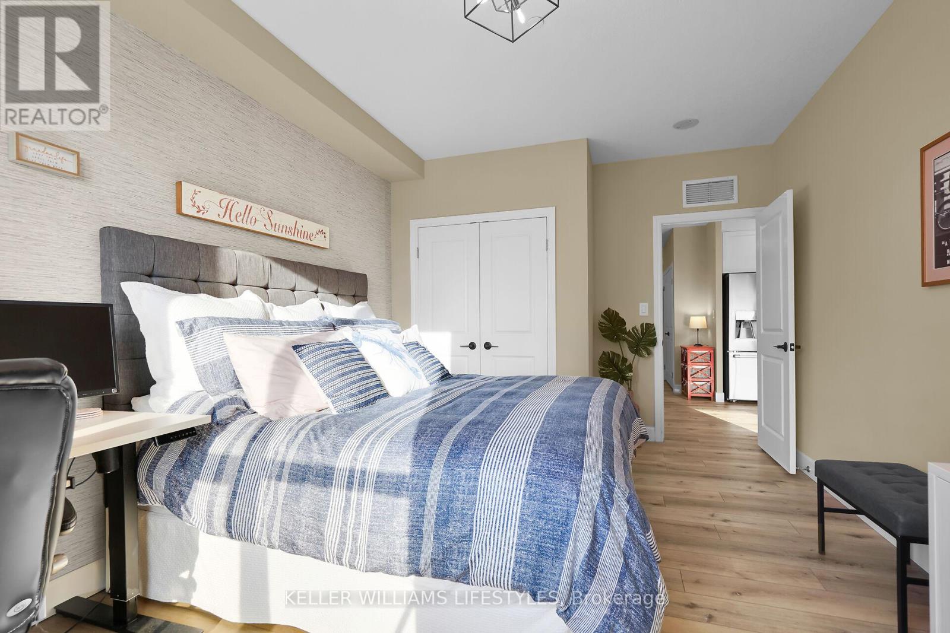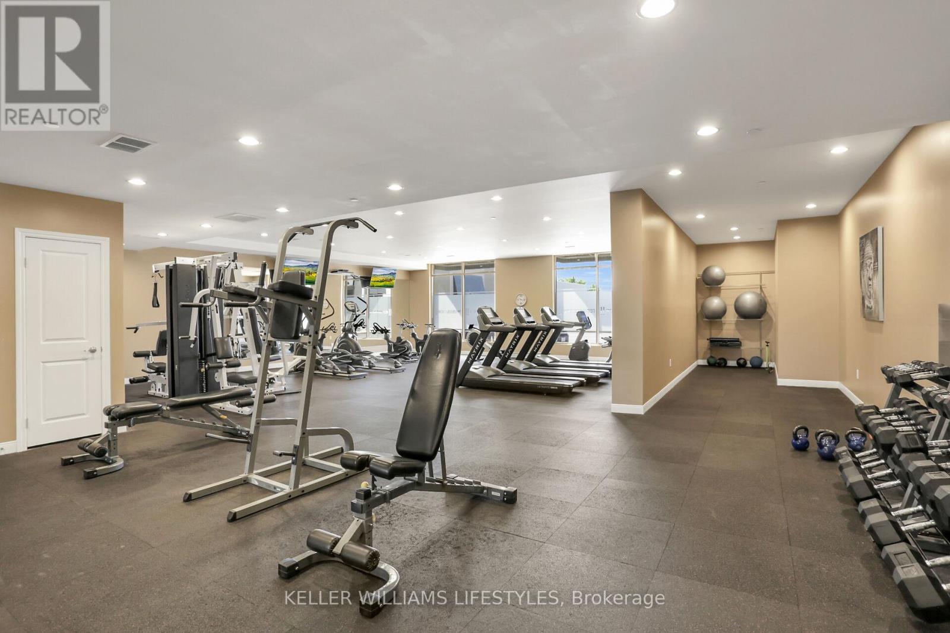908 - 330 Ridout Street N, London, Ontario N6A 0A7 (27626240)
908 - 330 Ridout Street N London, Ontario N6A 0A7
$699,999Maintenance, Heat, Water, Common Area Maintenance, Insurance, Parking
$687.59 Monthly
Maintenance, Heat, Water, Common Area Maintenance, Insurance, Parking
$687.59 MonthlyExperience urban luxury in this expansive, fully renovated corner condo located in downtown London. With two spacious bedrooms, a versatile den, and two refined bathrooms, this 2023 remodel combines elegance with the finest finishes.The chef's kitchen is a culinary dream, boasting custom cabinets and an expansive 9-foot quartz island crafted and installed by Verbeek Kitchens. It features a walk-in pantry, a 16-rack wine fridge, a coffee bar, and brand-new high-end LG ThinQ appliances, including a dishwasher, WashTower, induction stove, and over-the-range microwave oven. In-suite laundry and modern plank vinyl flooring elevates functionality and style throughout.The primary bedroom is a sanctuary with city views, a luxurious en suite featuring a heated towel rack, brand new rain shower head, and a custom Niemen Market walk-in closet. A generous 184sq ft balcony lets you soak in breathtaking sunsets while embracing the vibrant urban landscape. Ideally located, you'll find yourself mere steps away from the renowned Covent Garden Market and the train station perfect for commuters heading to Toronto. Plus, indulging in exquisite dining and fine restaurants is just a leisurely stroll away, with Canada Life Place (formerly Bud Gardens) a stones throw from your door. This unit includes two side-by-side underground parking spots with a private EV charger and a locker for extra storage. Parking spots are in a great location in the underground lot off York which is where the carwash station is making it convenient to do a quick wash on the go. The building offers impressive amenities, from a grand lobby and guest suites to a stylish bar and billiards room, a full-size gym, and a theatre room. In warm months, enjoy the expansive terrace with a putting green and fire pit, ideal for gatherings. Discover the epitome of sophisticated living in one of London's most sought-after locations. Make this remarkable condo your new home and embrace a lifestyle of luxury and convenience! (id:60297)
Property Details
| MLS® Number | X10411817 |
| Property Type | Single Family |
| Community Name | East K |
| AmenitiesNearBy | Hospital, Park, Public Transit |
| CommunityFeatures | Pet Restrictions |
| EquipmentType | None |
| Features | Flat Site, Wheelchair Access, Balcony, Carpet Free, In Suite Laundry, Guest Suite |
| ParkingSpaceTotal | 2 |
| RentalEquipmentType | None |
| Structure | Patio(s) |
Building
| BathroomTotal | 2 |
| BedroomsAboveGround | 2 |
| BedroomsTotal | 2 |
| Amenities | Exercise Centre, Party Room, Fireplace(s), Storage - Locker |
| Appliances | Dishwasher, Dryer, Microwave, Range, Refrigerator, Stove, Washer, Window Coverings, Wine Fridge |
| CoolingType | Central Air Conditioning |
| ExteriorFinish | Concrete |
| FireProtection | Controlled Entry, Smoke Detectors |
| FireplacePresent | Yes |
| FireplaceTotal | 2 |
| HeatingFuel | Natural Gas |
| HeatingType | Forced Air |
| SizeInterior | 1599.9864 - 1798.9853 Sqft |
| Type | Apartment |
Parking
| Underground |
Land
| Acreage | No |
| LandAmenities | Hospital, Park, Public Transit |
| LandscapeFeatures | Landscaped |
| SurfaceWater | River/stream |
| ZoningDescription | Da1(8)*d350*h90, B-7*t-48 |
Rooms
| Level | Type | Length | Width | Dimensions |
|---|---|---|---|---|
| Main Level | Living Room | 6.82 m | 5.42 m | 6.82 m x 5.42 m |
| Main Level | Kitchen | 2.95 m | 4.87 m | 2.95 m x 4.87 m |
| Main Level | Dining Room | 2.98 m | 3.67 m | 2.98 m x 3.67 m |
| Main Level | Pantry | 1.65 m | 1.65 m | 1.65 m x 1.65 m |
| Main Level | Primary Bedroom | 4.1 m | 4.44 m | 4.1 m x 4.44 m |
| Main Level | Bedroom | 3.37 m | 4.4 m | 3.37 m x 4.4 m |
| Main Level | Den | 3.28 m | 2.92 m | 3.28 m x 2.92 m |
| Main Level | Bathroom | 4.11 m | 1.52 m | 4.11 m x 1.52 m |
| Main Level | Bathroom | 1.52 m | 2.76 m | 1.52 m x 2.76 m |
https://www.realtor.ca/real-estate/27626240/908-330-ridout-street-n-london-east-k
Interested?
Contact us for more information
Trish Catton
Salesperson
THINKING OF SELLING or BUYING?
Let’s start the conversation.
Contact Us

Important Links
About Steve & Julia
With over 40 years of combined experience, we are dedicated to helping you find your dream home with personalized service and expertise.
© 2024 Wiggett Properties. All Rights Reserved. | Made with ❤️ by Jet Branding









