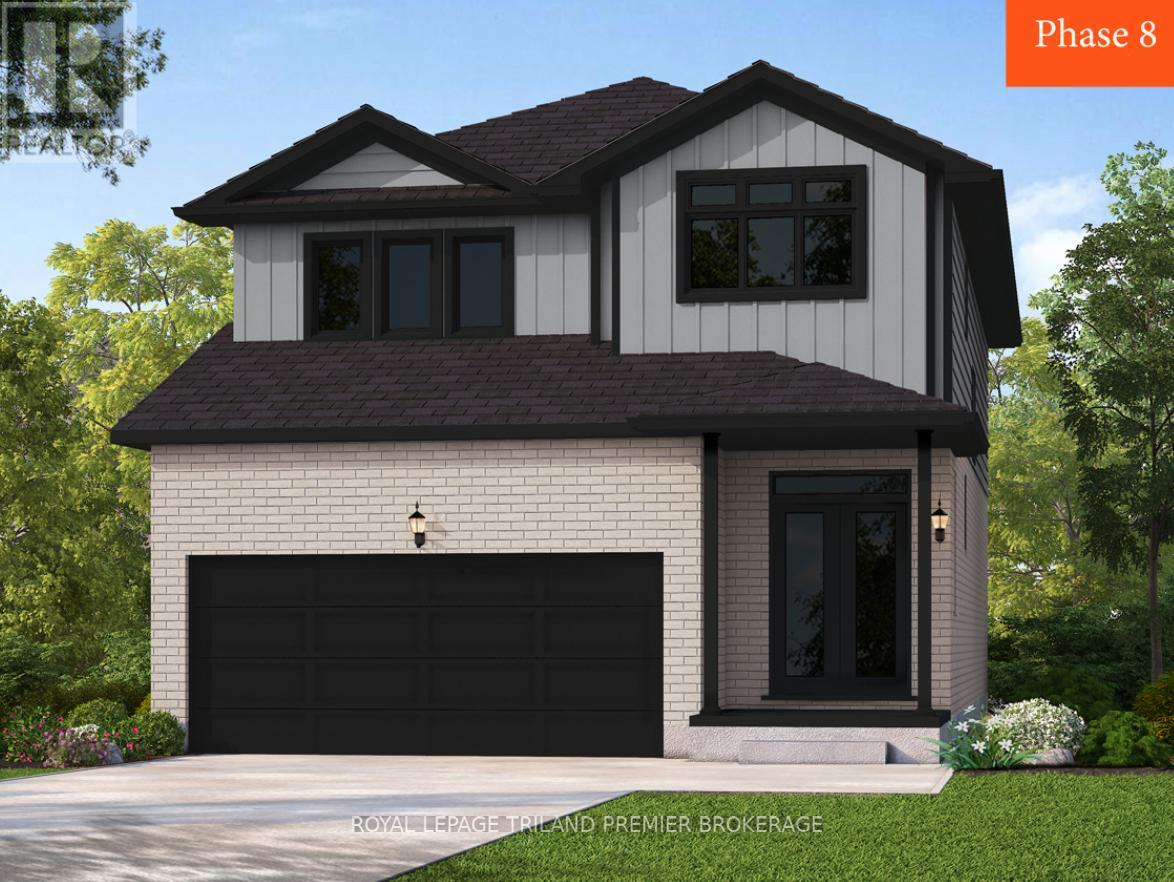2678 Bobolink Lane, London, Ontario N6M 0J9 (27057218)
2678 Bobolink Lane London, Ontario N6M 0J9
$899,900
To be built: Sunlight Heritage Homes presents The Oxford. 2206 sq ft of expertly designed living space located in desirable Old Victoria on the Thames. Enter into the generous open concept main level featuring kitchen with quartz countertops, 36"" upper cabinets with valance and crown moulding, microwave shelf, island with breakfast bar and generous walk in pantry; great room with 9' ceilings and large bright window, dinette with sliding door access to the backyard; mudroom and convenient main floor 2-piece bathroom. The upper level includes 4 spacious bedrooms including primary suite with walk in closet and 5- piece ensuite with double sinks, tiled shower and soaker tub; laundry room and main bathroom. Bright look-out basement. Other standard inclusions: Laminate flooring throughout main level (except bathroom), 5' patio slider, 9' ceilings on main level, bathroom rough-in in basement, central vac R/I, drywalled garage, 2 pot lights above island and more! Other lots and plans to choose from. Photos are from model home and may show upgraded items. ONE YEAR CLOSING AVAILABLE! (id:60297)
Property Details
| MLS® Number | X8452738 |
| Property Type | Single Family |
| Community Name | South U |
| AmenitiesNearBy | Hospital, Public Transit |
| EquipmentType | Water Heater |
| Features | Cul-de-sac, Irregular Lot Size, Sump Pump |
| ParkingSpaceTotal | 4 |
| RentalEquipmentType | Water Heater |
| Structure | Porch |
Building
| BathroomTotal | 3 |
| BedroomsAboveGround | 4 |
| BedroomsTotal | 4 |
| Appliances | Range |
| BasementDevelopment | Unfinished |
| BasementType | Full (unfinished) |
| ConstructionStyleAttachment | Detached |
| CoolingType | Central Air Conditioning |
| ExteriorFinish | Brick, Vinyl Siding |
| FoundationType | Poured Concrete |
| HalfBathTotal | 1 |
| HeatingFuel | Natural Gas |
| HeatingType | Forced Air |
| StoriesTotal | 2 |
| SizeInterior | 1999.983 - 2499.9795 Sqft |
| Type | House |
| UtilityWater | Municipal Water |
Parking
| Attached Garage |
Land
| Acreage | No |
| LandAmenities | Hospital, Public Transit |
| Sewer | Sanitary Sewer |
| SizeDepth | 121 Ft |
| SizeFrontage | 35 Ft |
| SizeIrregular | 35 X 121 Ft |
| SizeTotalText | 35 X 121 Ft |
| ZoningDescription | R1-3(19) |
Rooms
| Level | Type | Length | Width | Dimensions |
|---|---|---|---|---|
| Second Level | Bathroom | Measurements not available | ||
| Second Level | Bathroom | Measurements not available | ||
| Second Level | Bedroom | 3.71 m | 3.71 m x Measurements not available | |
| Second Level | Bedroom 2 | 3.81 m | 3.91 m | 3.81 m x 3.91 m |
| Second Level | Bedroom 3 | 3.17 m | 4.37 m | 3.17 m x 4.37 m |
| Second Level | Bedroom 4 | 3.63 m | 3.68 m | 3.63 m x 3.68 m |
| Main Level | Foyer | 1.88 m | 1.91 m | 1.88 m x 1.91 m |
| Main Level | Bathroom | Measurements not available | ||
| Main Level | Mud Room | 2.59 m | 1.68 m | 2.59 m x 1.68 m |
| Main Level | Pantry | 2.59 m | 1.68 m | 2.59 m x 1.68 m |
| Main Level | Dining Room | 3.78 m | 3.15 m | 3.78 m x 3.15 m |
| Main Level | Great Room | 3.66 m | 3.15 m | 3.66 m x 3.15 m |
https://www.realtor.ca/real-estate/27057218/2678-bobolink-lane-london-south-u
Interested?
Contact us for more information
Anne Kingshott
Salesperson
THINKING OF SELLING or BUYING?
Let’s start the conversation.
Contact Us

Important Links
About Steve & Julia
With over 40 years of combined experience, we are dedicated to helping you find your dream home with personalized service and expertise.
© 2024 Wiggett Properties. All Rights Reserved. | Made with ❤️ by Jet Branding




