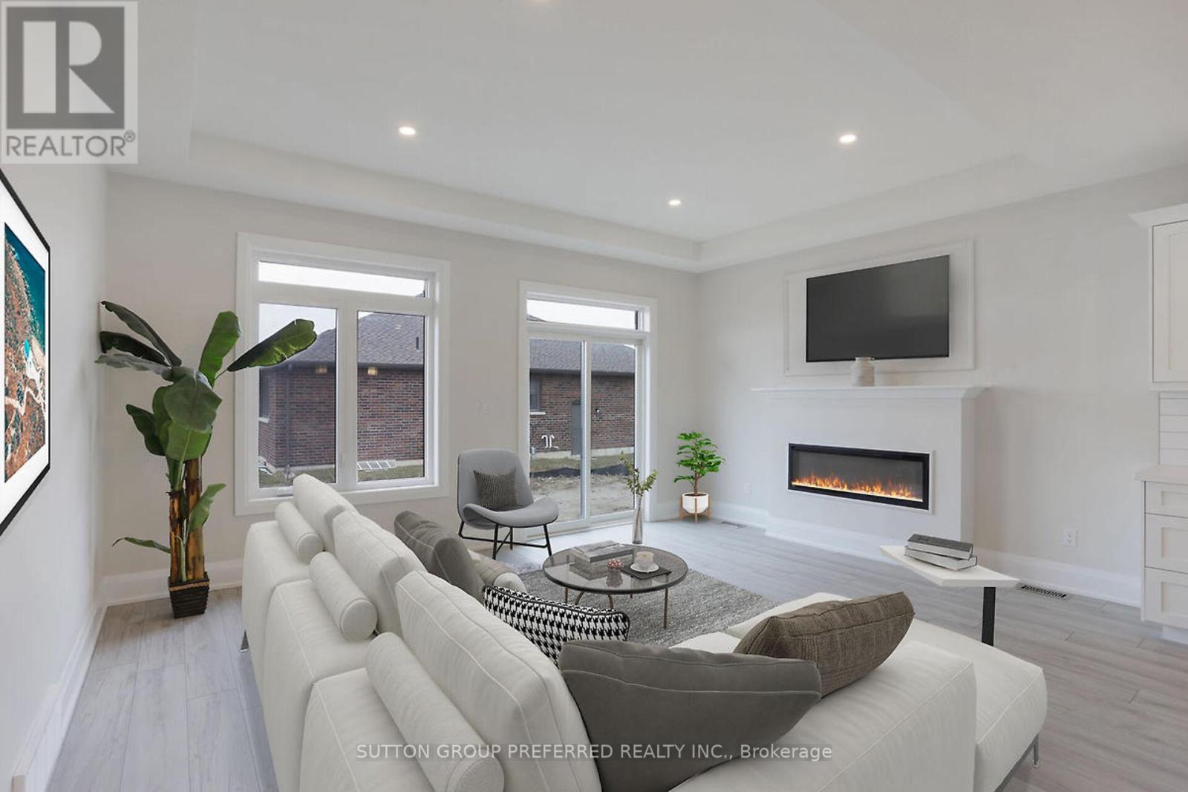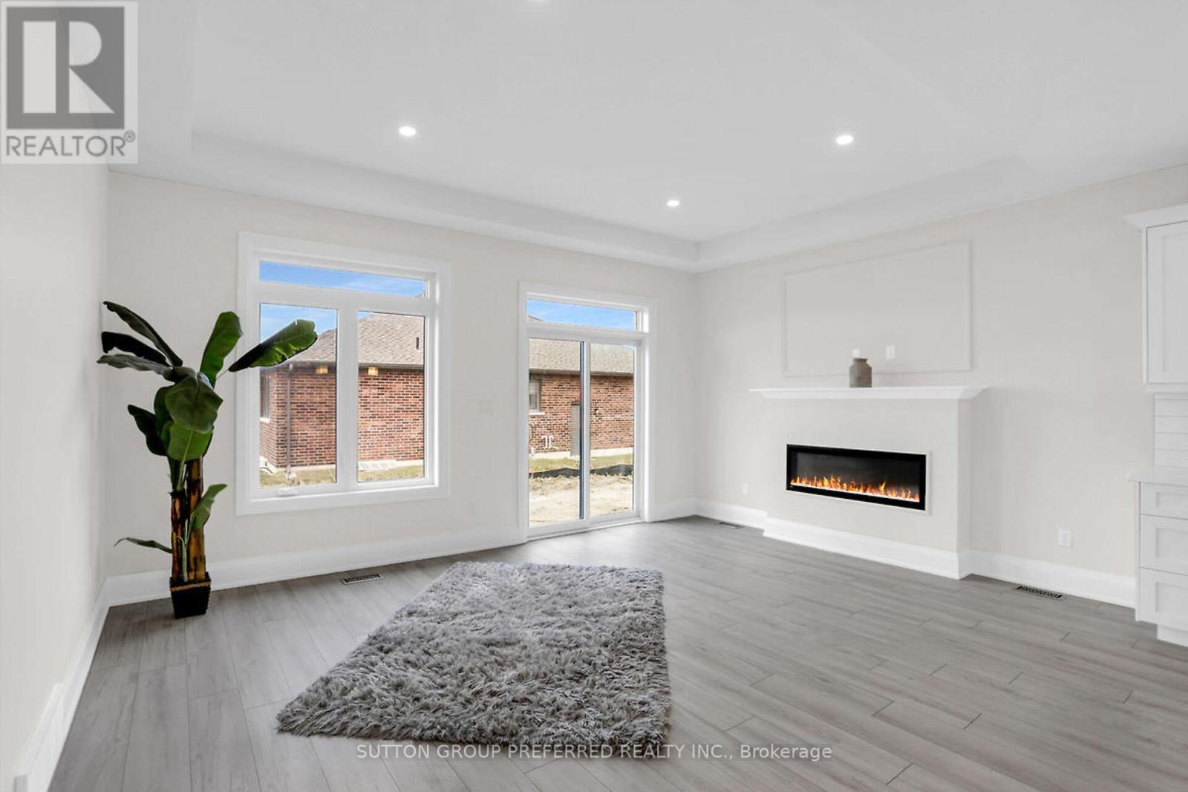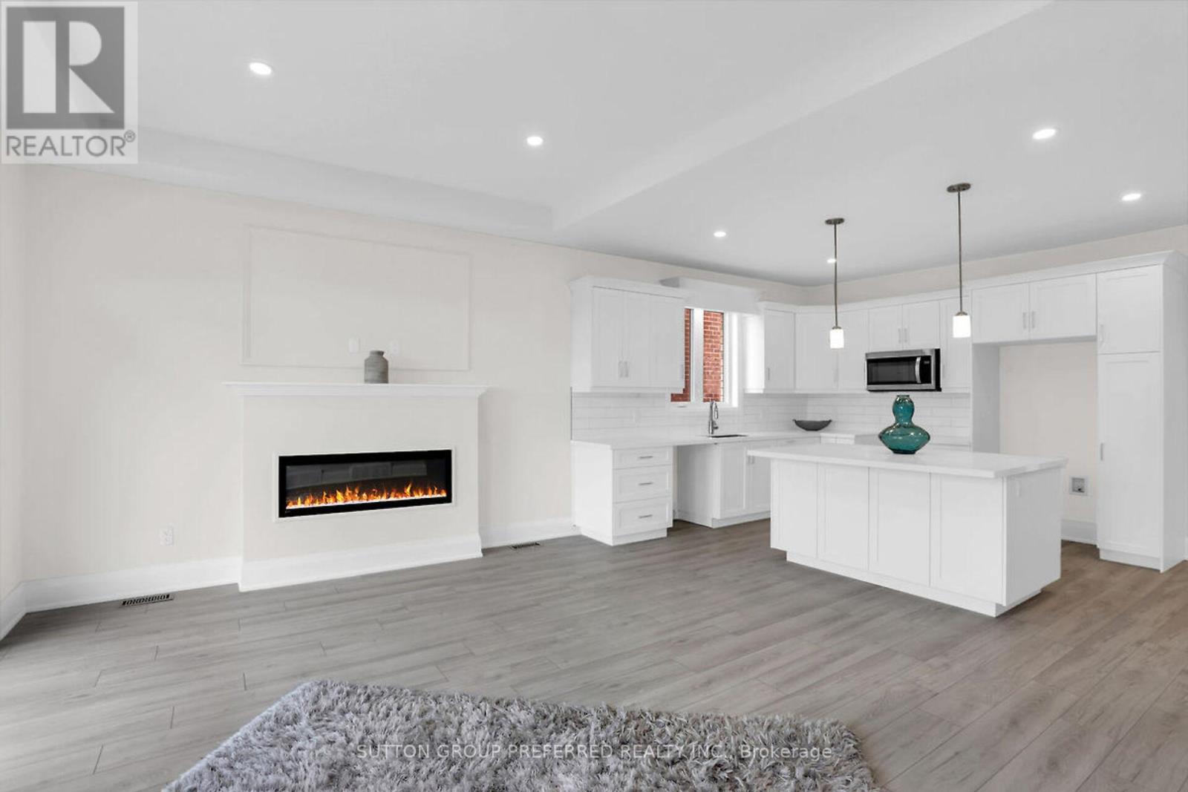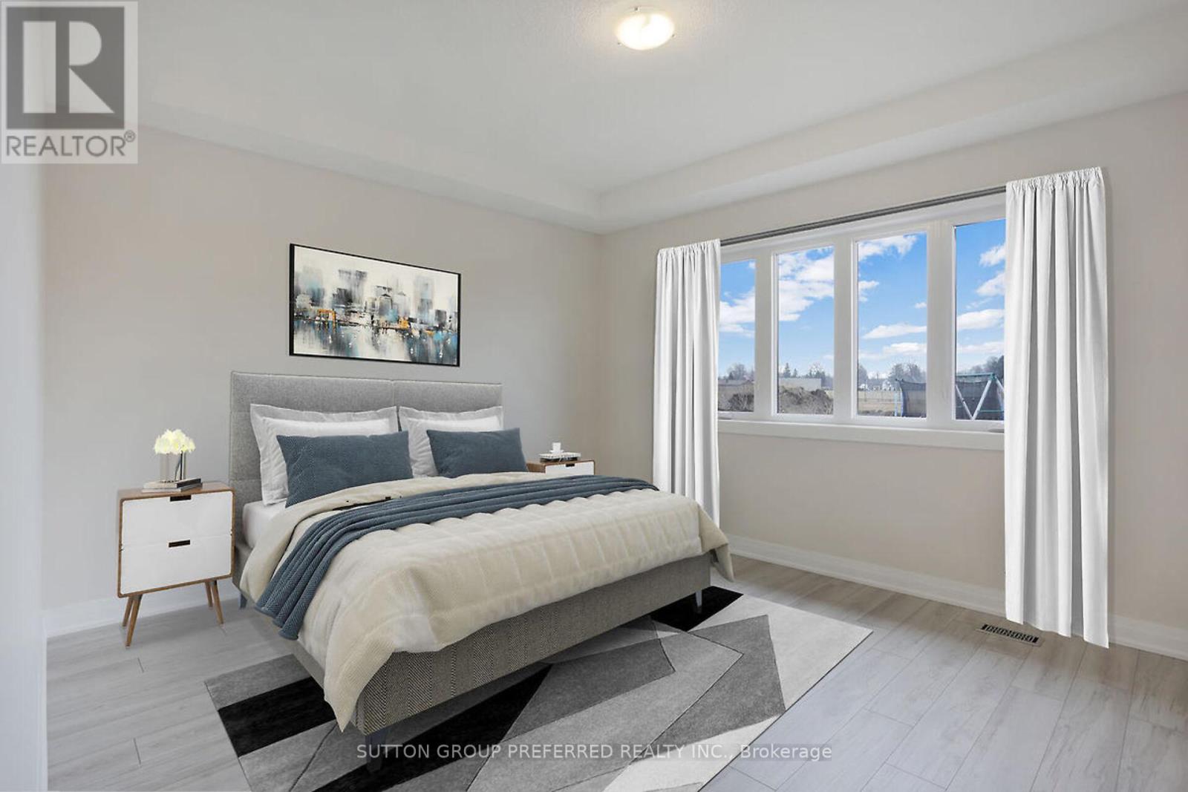4 Bouw Place, Dutton/Dunwich (Dutton), Ontario N0L 1J0 (27592214)
4 Bouw Place Dutton/dunwich, Ontario N0L 1J0
$699,900
Impressive brick and stone 1697 sf ranch with double car garage under construction. Tastefully designed with high premium finishes this 3 bedroom home features an open concept floor plan. Great room with tray ceiling and focal fireplace. Quartz countertops in bathrooms and in the bright kitchen with an island which is great for entertaining. Generous master with tray ceiling, walk-in closet and ensuite with walk-in shower, a bathtub and 2 sinks. Convenient main floor laundry with cupboards, 9 ft ceilings, 8 ft doors, and beautiful flooring throughout with gleaming tile floor in bathrooms. Desirable location in Highland Estate subdivision close to park, walking path, rec center, shopping, library, splash pad, public school with quick access to the 401. Some rooms are virtually staged (id:60297)
Property Details
| MLS® Number | X9756221 |
| Property Type | Single Family |
| Community Name | Dutton |
| Features | Flat Site |
| ParkingSpaceTotal | 6 |
Building
| BathroomTotal | 2 |
| BedroomsAboveGround | 3 |
| BedroomsTotal | 3 |
| Appliances | Microwave |
| ArchitecturalStyle | Bungalow |
| BasementDevelopment | Unfinished |
| BasementType | Full (unfinished) |
| ConstructionStyleAttachment | Detached |
| CoolingType | Central Air Conditioning, Air Exchanger |
| ExteriorFinish | Brick, Stone |
| FireplacePresent | Yes |
| FoundationType | Poured Concrete |
| HeatingFuel | Natural Gas |
| HeatingType | Forced Air |
| StoriesTotal | 1 |
| SizeInterior | 1499.9875 - 1999.983 Sqft |
| Type | House |
| UtilityWater | Municipal Water |
Parking
| Attached Garage |
Land
| Acreage | No |
| Sewer | Sanitary Sewer |
| SizeDepth | 119 Ft ,1 In |
| SizeFrontage | 53 Ft |
| SizeIrregular | 53 X 119.1 Ft |
| SizeTotalText | 53 X 119.1 Ft |
| ZoningDescription | R-1 |
Rooms
| Level | Type | Length | Width | Dimensions |
|---|---|---|---|---|
| Main Level | Living Room | 4.09 m | 5.23 m | 4.09 m x 5.23 m |
| Main Level | Dining Room | 3.35 m | 3.43 m | 3.35 m x 3.43 m |
| Main Level | Kitchen | 3.61 m | 3.71 m | 3.61 m x 3.71 m |
| Main Level | Bedroom | 3.96 m | 4.57 m | 3.96 m x 4.57 m |
| Main Level | Bedroom | 3.45 m | 3.86 m | 3.45 m x 3.86 m |
| Main Level | Bedroom | 3.45 m | 3.45 m | 3.45 m x 3.45 m |
| Main Level | Foyer | 3.45 m | 3.45 m | 3.45 m x 3.45 m |
| Main Level | Laundry Room | 1.88 m | 2.08 m | 1.88 m x 2.08 m |
https://www.realtor.ca/real-estate/27592214/4-bouw-place-duttondunwich-dutton-dutton
Interested?
Contact us for more information
Michael Brady
Salesperson
THINKING OF SELLING or BUYING?
Let’s start the conversation.
Contact Us

Important Links
About Steve & Julia
With over 40 years of combined experience, we are dedicated to helping you find your dream home with personalized service and expertise.
© 2024 Wiggett Properties. All Rights Reserved. | Made with ❤️ by Jet Branding


































