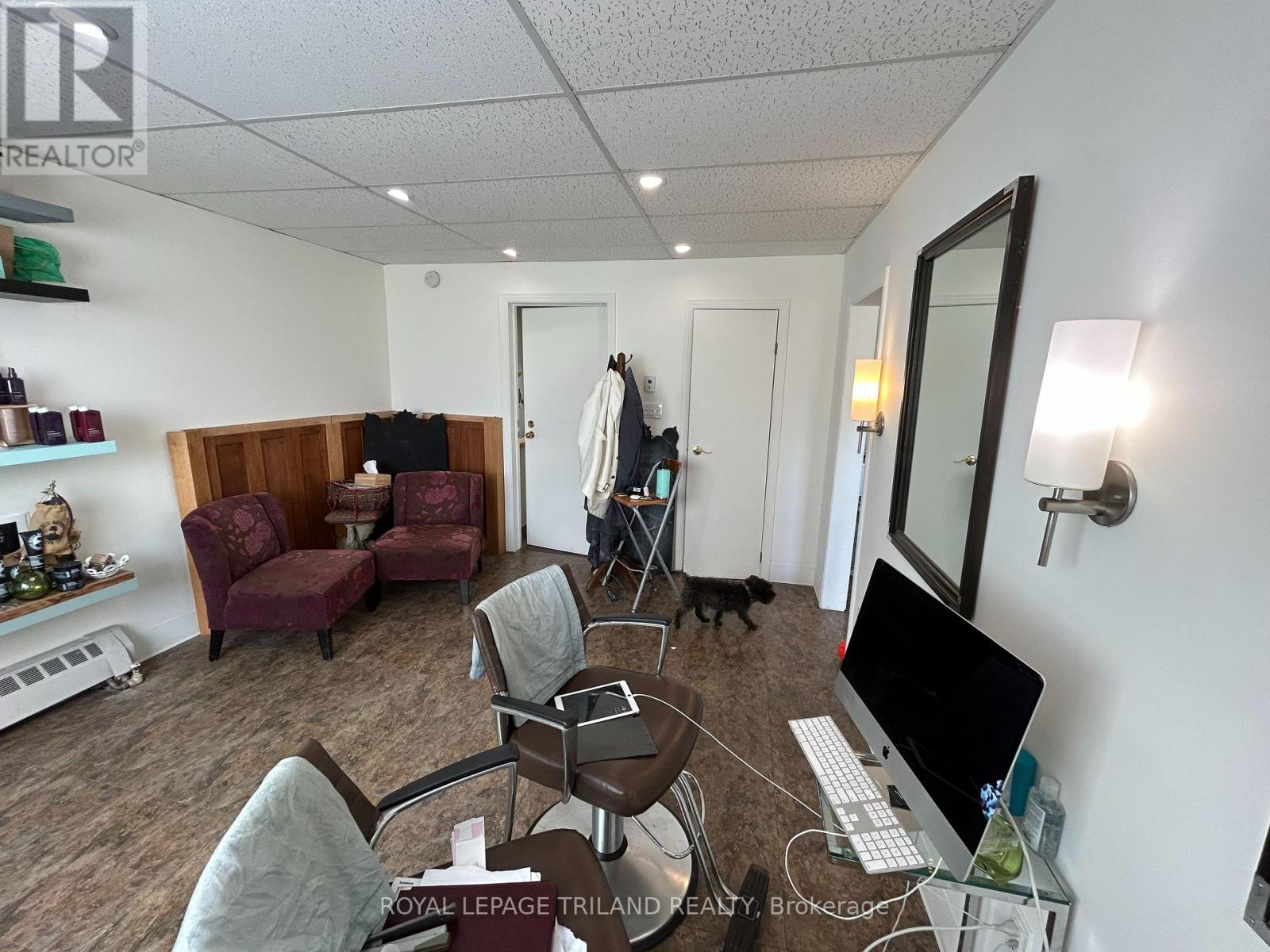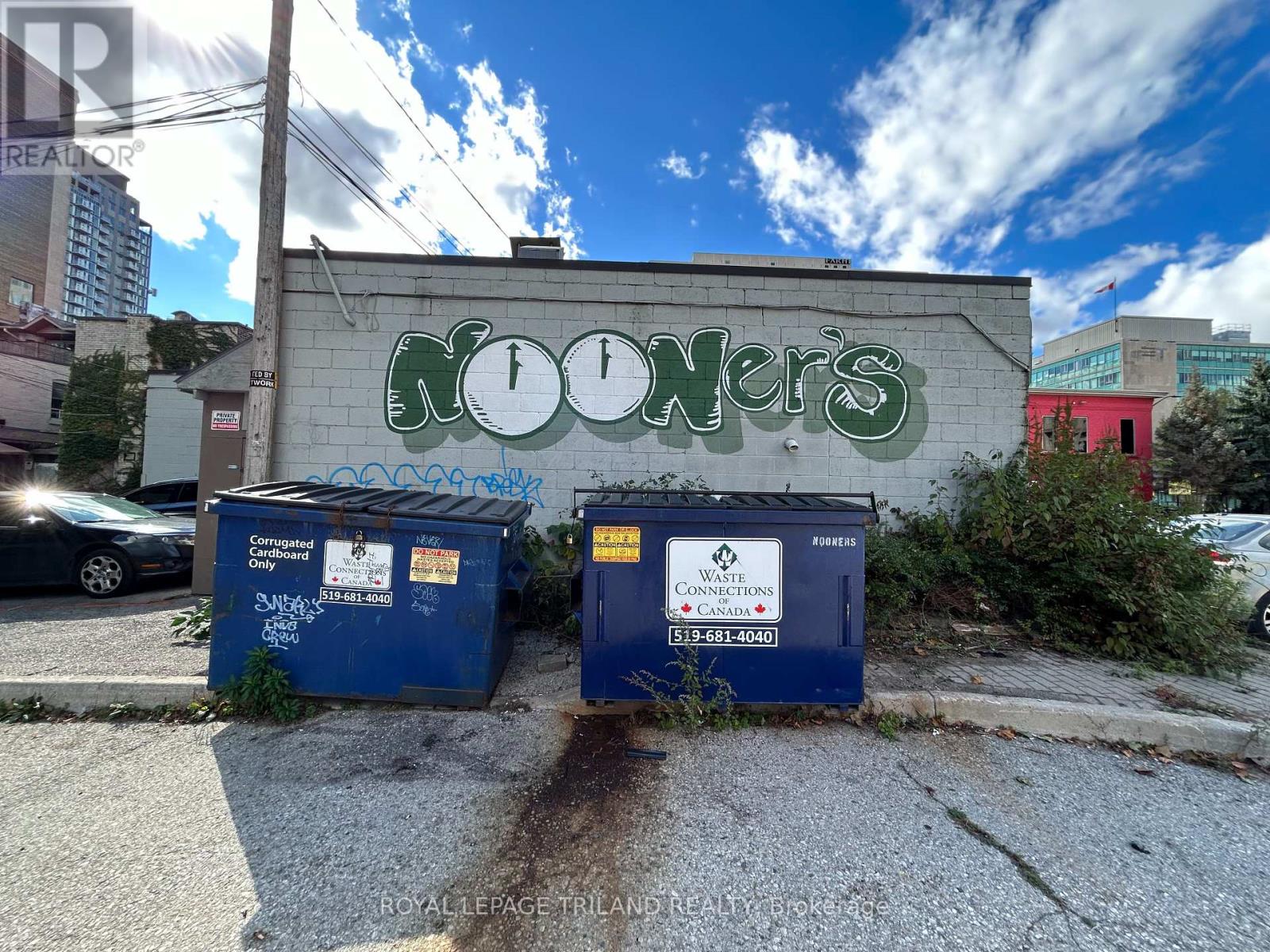434-436 Clarence Street, London, Ontario N6A 3M8 (26707971)
434-436 Clarence Street London, Ontario N6A 3M8
$1,100,000
Very Attractive Mixed use property on Clarence street between Dundas and Queen Avenue. The property consists of two main floor retail/restaurants, one 2nd floor apartment and one 2nd floor retail/office. Total gross floor area of approx 4,939 sq ft on 5,403 sq ft of land. Nooners restaurant - approx 2,710 sq ft pays $2,500 per month plus utilities. WOW Shwarma - approx 1,190 sq ft paying $2,180 per month plus utilities. 2nd level Berkana Salon approx 387 sq ft paying $800 per month plus hydro. 2nd level apartment approx 571 sq ft paying $1,000 plus hydro. All Tenants paying well below market value. Projected Gross income approx $115,000.00 annually. Lots of upside to this property. (id:60297)
Property Details
| MLS® Number | X8204570 |
| Property Type | Retail |
| Community Name | East F |
| AmenitiesNearBy | Public Transit |
| Features | Irregular Lot Size |
| ParkingSpaceTotal | 3 |
Building
| CoolingType | Partially Air Conditioned |
| HeatingFuel | Natural Gas |
| HeatingType | Forced Air |
| SizeExterior | 5403 Sqft |
| SizeInterior | 5403 Sqft |
| UtilityWater | Municipal Water |
Land
| Acreage | No |
| LandAmenities | Public Transit |
| SizeDepth | 110 Ft ,11 In |
| SizeFrontage | 44 Ft |
| SizeIrregular | Bldg=44 X 110.92 Ft ; 66.18x7.68x44.19x44.44x110.68 X 51.61 Ft |
| SizeTotalText | Bldg=44 X 110.92 Ft ; 66.18x7.68x44.19x44.44x110.68 X 51.61 Ft |
| ZoningDescription | Da2 |
https://www.realtor.ca/real-estate/26707971/434-436-clarence-street-london-east-f
Interested?
Contact us for more information
Jamie Hanke
Salesperson
THINKING OF SELLING or BUYING?
We Get You Moving!
Contact Us

About Steve & Julia
With over 40 years of combined experience, we are dedicated to helping you find your dream home with personalized service and expertise.
© 2025 Wiggett Properties. All Rights Reserved. | Made with ❤️ by Jet Branding

































