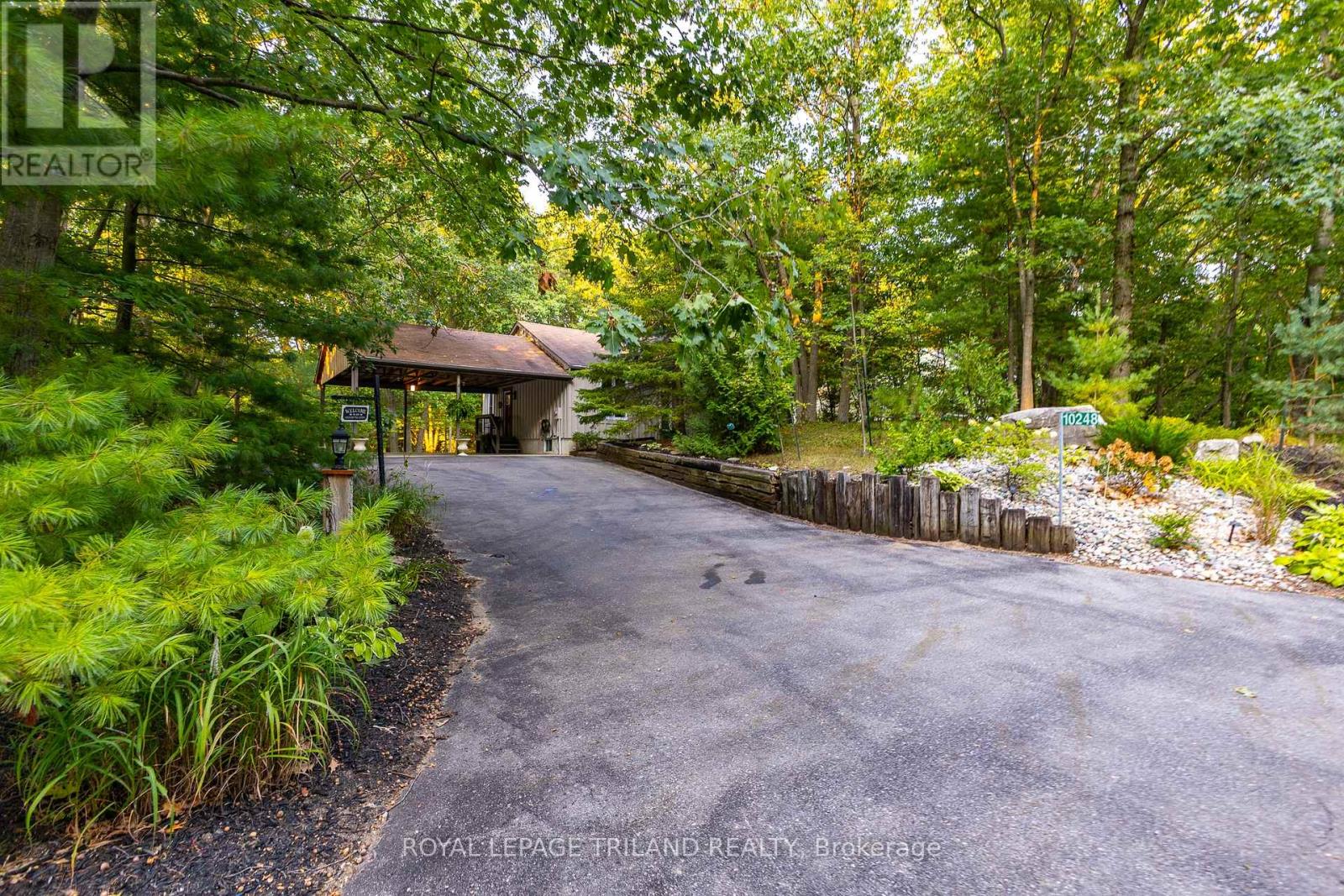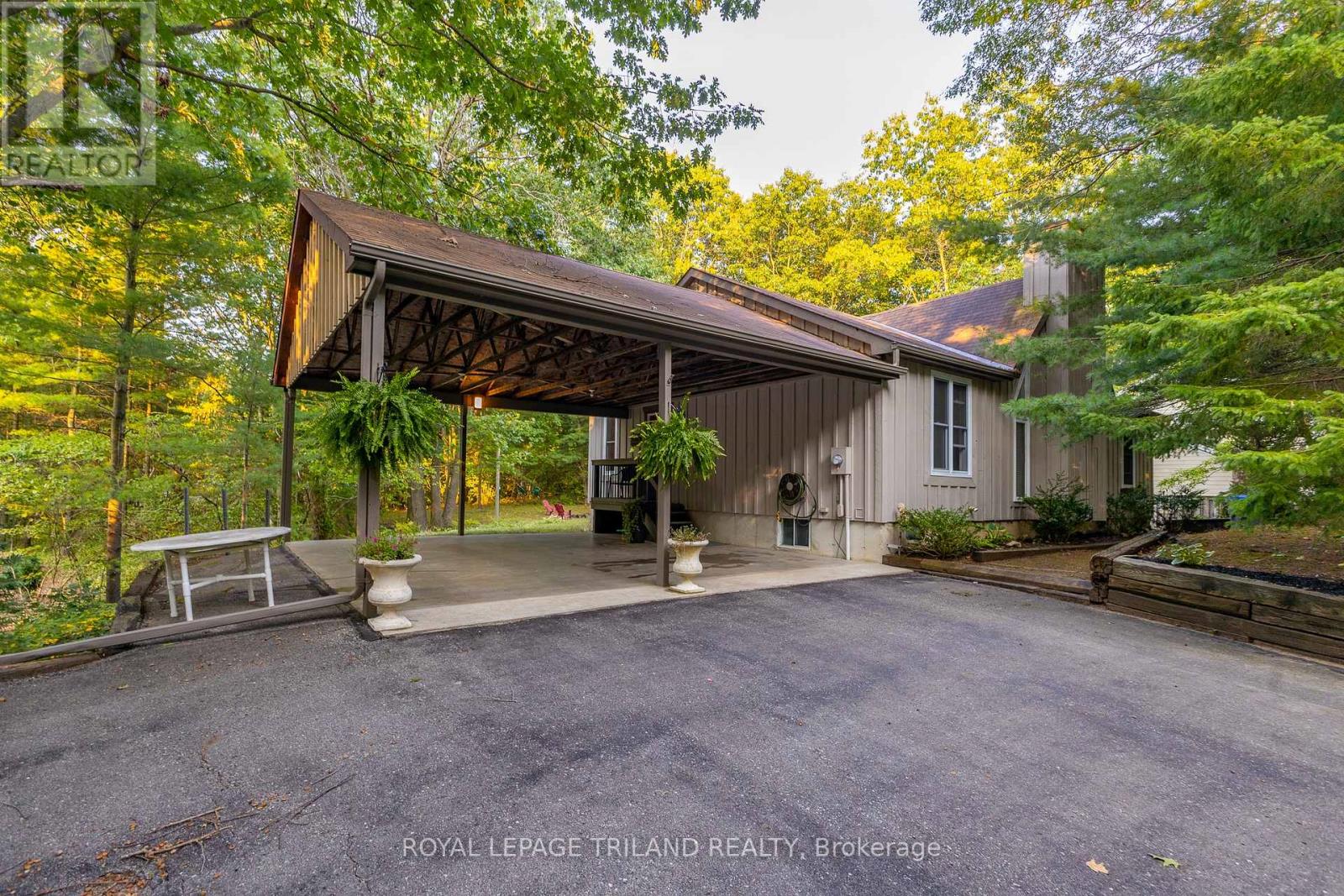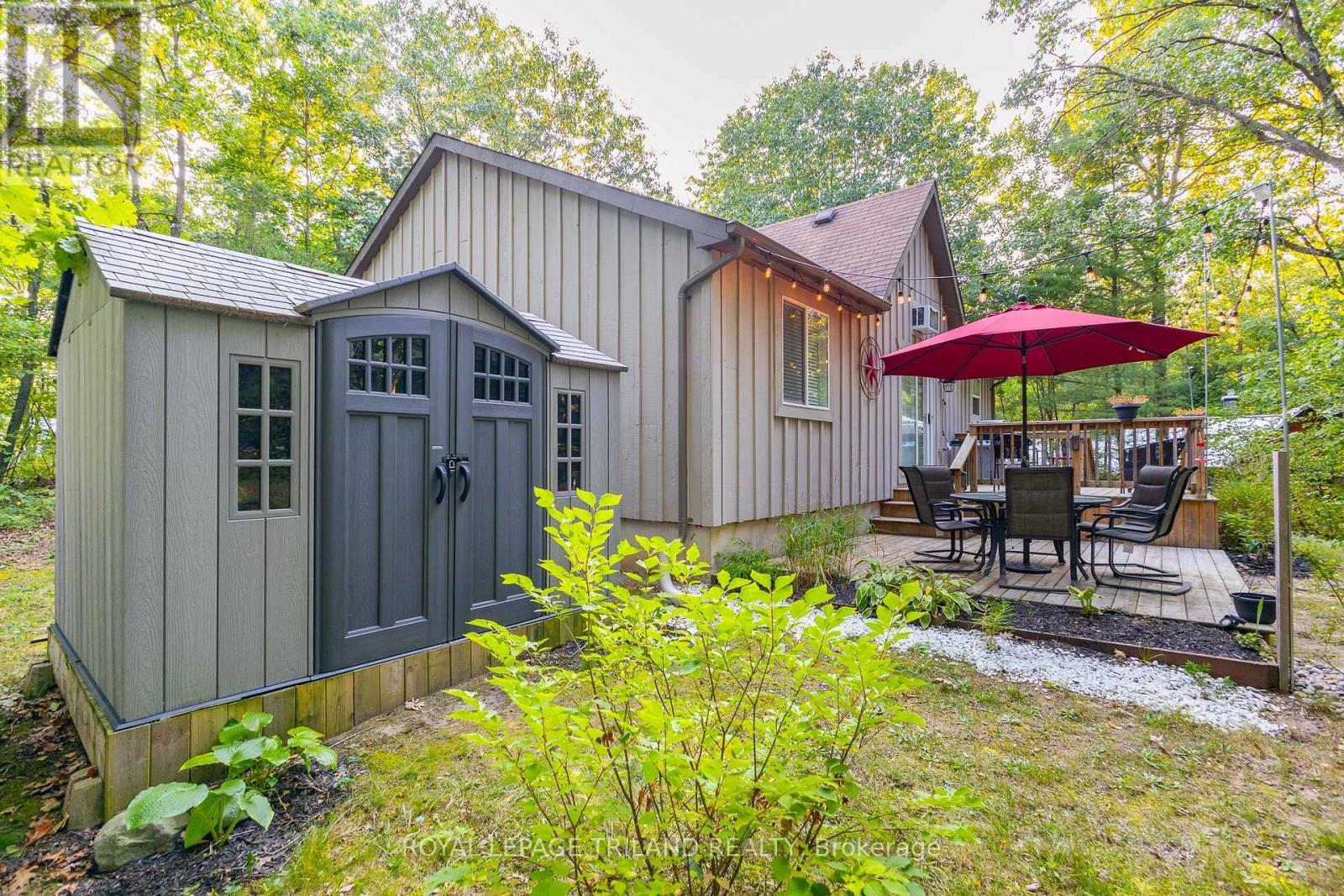10248 Pinetree Drive, Lambton Shores (Grand Bend), Ontario N0M 1T0 (27582628)
10248 Pinetree Drive Lambton Shores, Ontario N0M 1T0
$899,900
HURON WOODS IN GRAND BEND | DEEDED BEACH ACCESS TO PRIVATE BEACH O' PINES SHORELINE | STEPS TO PINERY PARKS TRAILS, FISHING, & EXCELLENT SUBDIVISION AMENITIES | BEST VALUE OF THE SEASON FOR HURON WOODS This home is 250 mtrs to Pinery Park trails and a short walk to miles of unimpeded beach, just around the corner from the best subdivision amenities in town. This beautiful treed 1/2 acre lot offers loads of privacy and is perfect for outdoor activities. This raised bungalow offers all the convenience of one floor living. New kitchen cabinetry makes this kitchen a lot more functional. The huge open living/dining room is a great gathering space with its vaulted ceiling and gas insert fireplace. The main level master with ensuite bath & tile shower feels bright and airy. Two other bedrooms and a 4 piece bath complete the space. The basement has a large family room with a gas ""wood stove"", it is more than large enough for a pool or ping pong table, making it perfect for entertaining. There is a large laundry/storage room, AND a 4th bedroom/workshop. Most windows done 2021 & 2024. HW tank gas is owned, new in 2024, as fireplace new in 2018. Most appliances new in 2019. **** EXTRAS **** MOST FURNISHINGS INCLUDED, DEEDED BEACH ACCESS to BOP private beach. (id:60297)
Property Details
| MLS® Number | X9511595 |
| Property Type | Single Family |
| Community Name | Grand Bend |
| EquipmentType | None |
| Features | Wooded Area, Rolling, Dry |
| ParkingSpaceTotal | 6 |
| RentalEquipmentType | None |
| Structure | Deck, Shed |
Building
| BathroomTotal | 2 |
| BedroomsAboveGround | 3 |
| BedroomsBelowGround | 1 |
| BedroomsTotal | 4 |
| Amenities | Fireplace(s) |
| Appliances | Water Heater, Dishwasher, Dryer, Refrigerator, Stove, Washer, Window Coverings |
| ArchitecturalStyle | Bungalow |
| BasementDevelopment | Partially Finished |
| BasementType | N/a (partially Finished) |
| ConstructionStyleAttachment | Detached |
| CoolingType | Wall Unit |
| ExteriorFinish | Wood |
| FireplacePresent | Yes |
| FireplaceTotal | 1 |
| FoundationType | Poured Concrete |
| HeatingFuel | Electric |
| HeatingType | Baseboard Heaters |
| StoriesTotal | 1 |
| SizeInterior | 1499.9875 - 1999.983 Sqft |
| Type | House |
| UtilityWater | Municipal Water |
Parking
| Carport |
Land
| Acreage | No |
| LandscapeFeatures | Landscaped |
| Sewer | Septic System |
| SizeDepth | 225 Ft |
| SizeFrontage | 108 Ft ,3 In |
| SizeIrregular | 108.3 X 225 Ft ; Slightly Longer On One Side |
| SizeTotalText | 108.3 X 225 Ft ; Slightly Longer On One Side|1/2 - 1.99 Acres |
| ZoningDescription | Lambton Shores R6 |
Rooms
| Level | Type | Length | Width | Dimensions |
|---|---|---|---|---|
| Lower Level | Family Room | 8.56 m | 4.62 m | 8.56 m x 4.62 m |
| Lower Level | Bedroom 4 | 8.56 m | 3.38 m | 8.56 m x 3.38 m |
| Lower Level | Laundry Room | 3.03 m | 3.17 m | 3.03 m x 3.17 m |
| Lower Level | Utility Room | 5.31 m | 3.18 m | 5.31 m x 3.18 m |
| Main Level | Kitchen | 2.29 m | 3.57 m | 2.29 m x 3.57 m |
| Main Level | Dining Room | 4.35 m | 3.71 m | 4.35 m x 3.71 m |
| Main Level | Living Room | 4.93 m | 4.35 m | 4.93 m x 4.35 m |
| Main Level | Primary Bedroom | 3.58 m | 3.57 m | 3.58 m x 3.57 m |
| Main Level | Bedroom 2 | 3.3 m | 3.39 m | 3.3 m x 3.39 m |
| Main Level | Bedroom 3 | 3.56 m | 3.39 m | 3.56 m x 3.39 m |
Utilities
| Cable | Installed |
Interested?
Contact us for more information
Tracy Baltessen
Salesperson
Mike Sloan
Salesperson
THINKING OF SELLING or BUYING?
Let’s start the conversation.
Contact Us

Important Links
About Steve & Julia
With over 40 years of combined experience, we are dedicated to helping you find your dream home with personalized service and expertise.
© 2024 Wiggett Properties. All Rights Reserved. | Made with ❤️ by Jet Branding








































