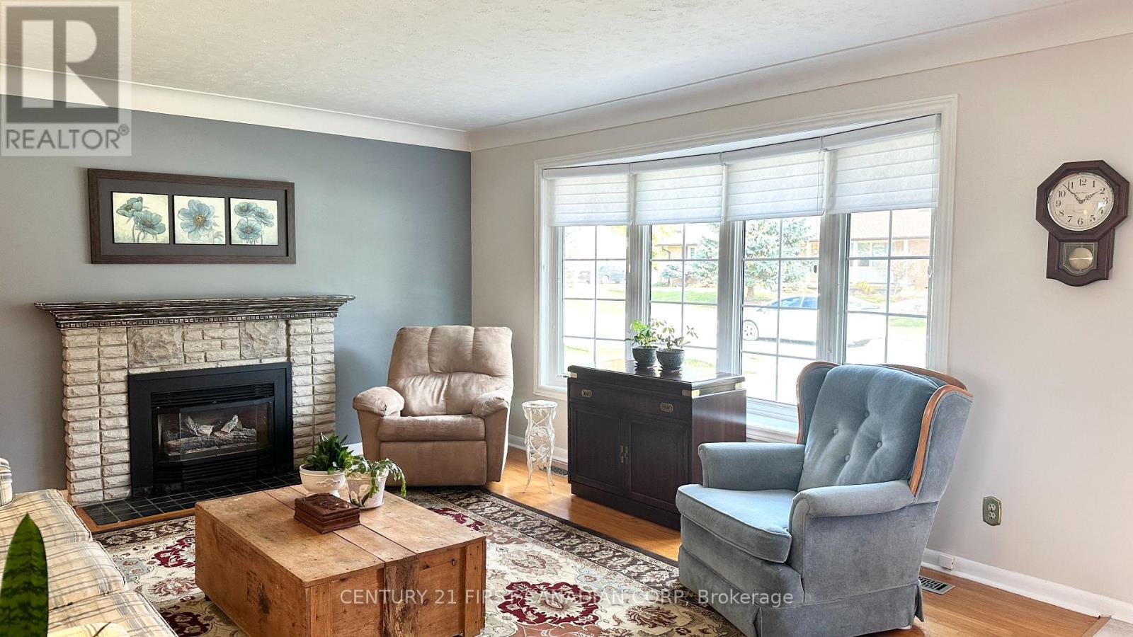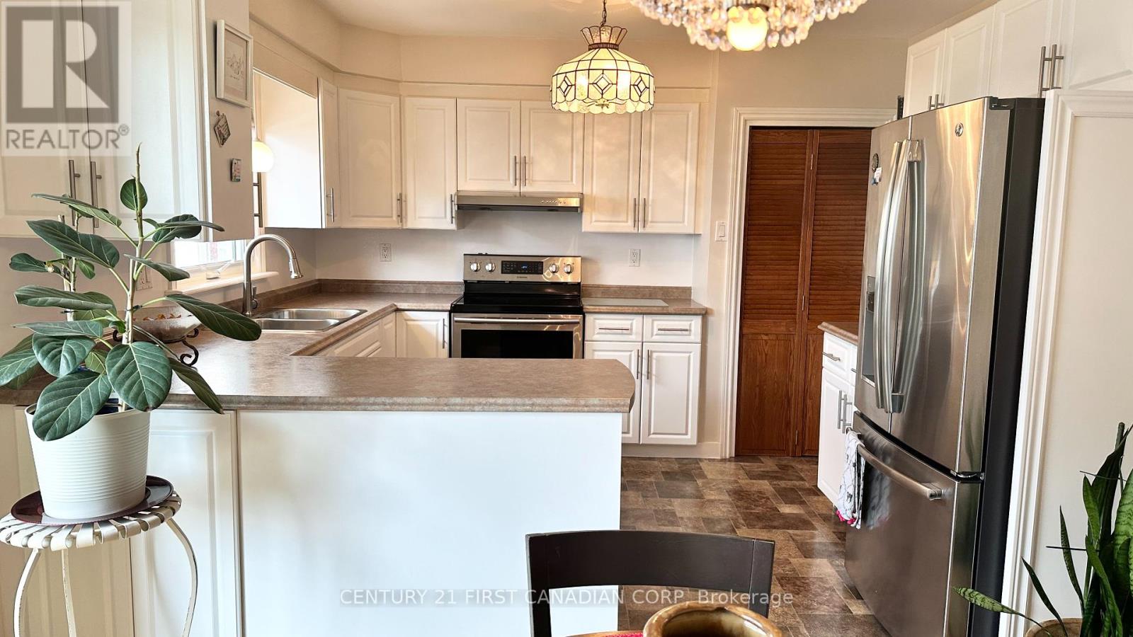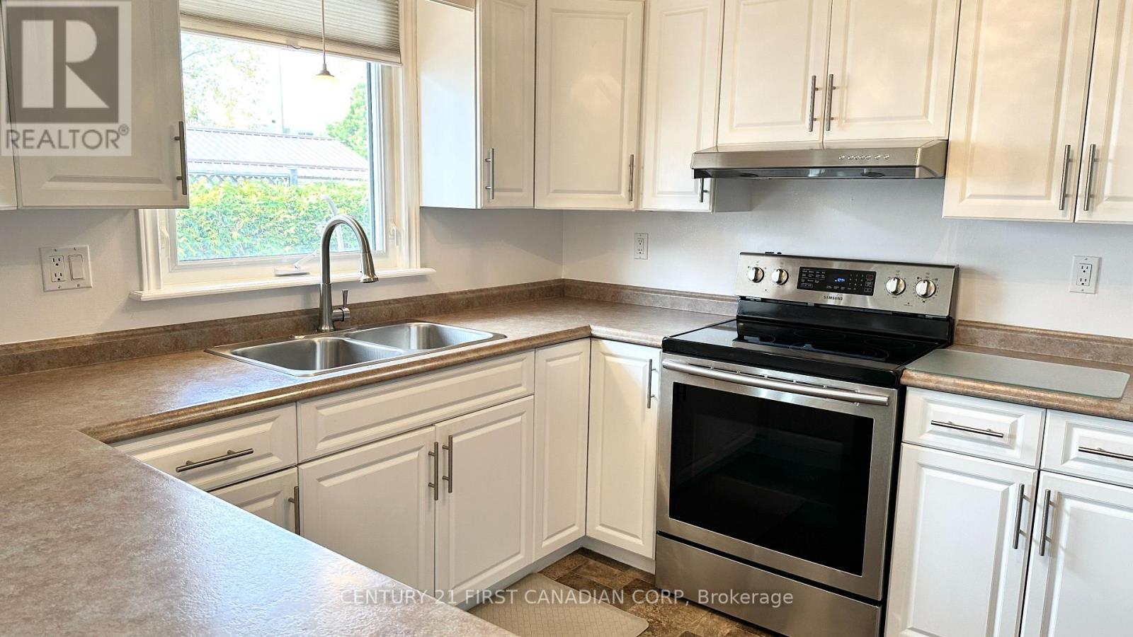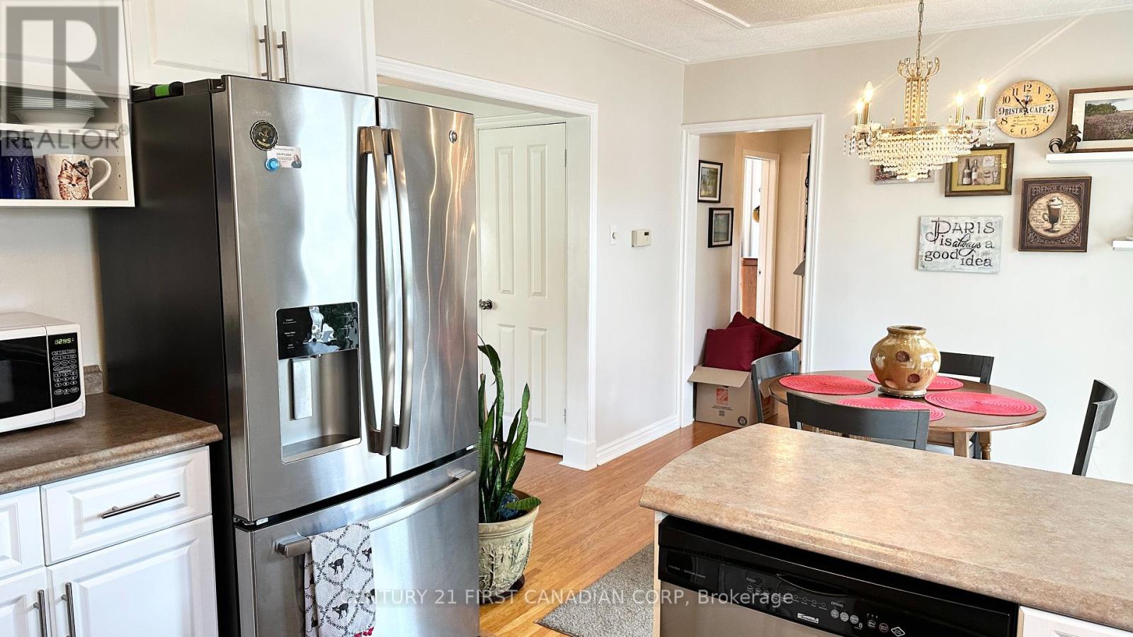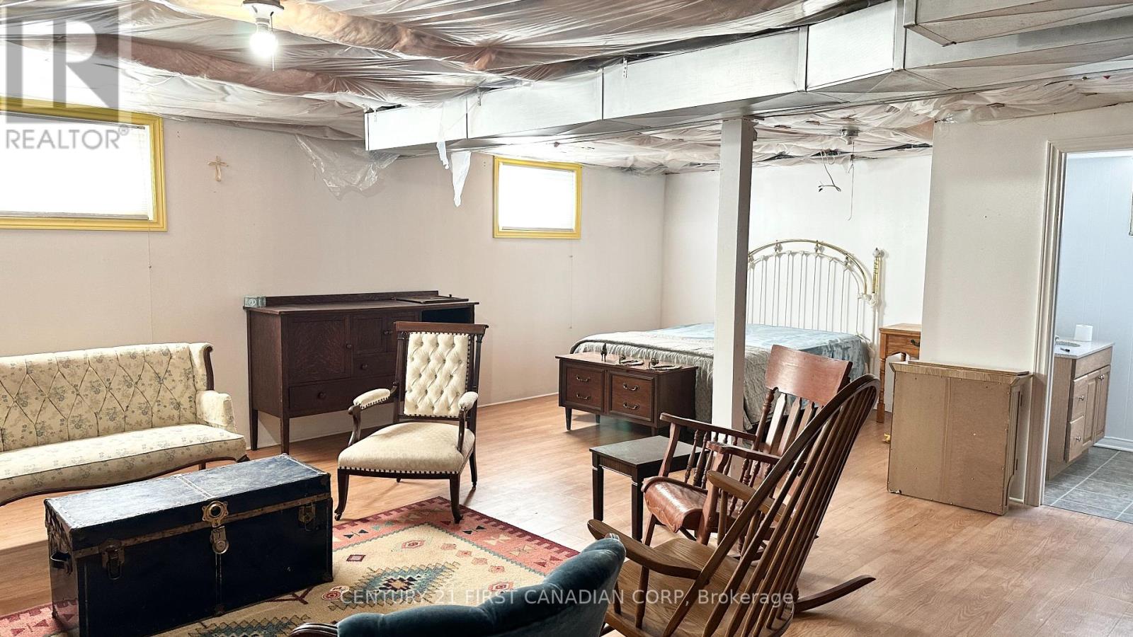13 Pullen Avenue, St. Thomas, Ontario N5R 4T5 (27624383)
13 Pullen Avenue St. Thomas, Ontario N5R 4T5
$2,500 Monthly
FOR LEASE! Welcome to your new home, a charming all-brick bungalow nestled in a friendly neighbourhood, perfect for anyone who loves the idea of space and convenience. This delightful 3-bedroom, 2-bathroom house features a huge partially finished basement. Sitting on a large corner lot with an impressive 100' frontage, you'll have plenty of room for outdoor fun and maybe even that garden you've been dreaming about. Inside, enjoy the comfort of original hardwood floors that add a touch of character to the home. The large living room is just waiting for movie nights and cozy gatherings. Updated kitchen and main bathroom mean fewer headaches and more ""ahh"" moments as you settle in without hassle. Outside, a fully fenced side yard offers a safe playground for kids or pets and the attached single garage keeps your vehicle out of the elements. Located just a stone's throw from Pinafore Park, you can count on picnics and morning jogs being part of your new routine. The local hospital, schools, and shopping options are also conveniently close, making daily errands a breeze. Also located near the Amazon Fulfillment Center and the new VW Battery plant, this home would make your commute a cakewalk. This house isn't just a place to live, it's a place to thrive. Whether you're planting roots or just planting flowers, you'll find this is a home where memories are waiting to be made and pride in ownership is evident in every corner. Come see why this should be your next big move! **** EXTRAS **** Available furnished or unfurnished, the choice is yours. Tenant is responsible for all utilities. (id:60297)
Property Details
| MLS® Number | X10411397 |
| Property Type | Single Family |
| Community Name | SE |
| AmenitiesNearBy | Hospital, Public Transit, Schools |
| CommunityFeatures | School Bus |
| ParkingSpaceTotal | 4 |
| Structure | Patio(s), Porch |
Building
| BathroomTotal | 2 |
| BedroomsAboveGround | 3 |
| BedroomsTotal | 3 |
| Amenities | Fireplace(s) |
| Appliances | Garage Door Opener Remote(s), Dishwasher, Dryer, Refrigerator, Stove, Washer |
| ArchitecturalStyle | Bungalow |
| BasementDevelopment | Unfinished |
| BasementType | Full (unfinished) |
| ConstructionStyleAttachment | Detached |
| CoolingType | Central Air Conditioning |
| ExteriorFinish | Brick |
| FireplacePresent | Yes |
| FireplaceTotal | 1 |
| FlooringType | Hardwood |
| FoundationType | Poured Concrete |
| HeatingFuel | Natural Gas |
| HeatingType | Forced Air |
| StoriesTotal | 1 |
| Type | House |
| UtilityWater | Municipal Water |
Parking
| Attached Garage |
Land
| Acreage | No |
| FenceType | Fenced Yard |
| LandAmenities | Hospital, Public Transit, Schools |
| LandscapeFeatures | Landscaped |
| Sewer | Sanitary Sewer |
Rooms
| Level | Type | Length | Width | Dimensions |
|---|---|---|---|---|
| Main Level | Kitchen | 5.94 m | 3.47 m | 5.94 m x 3.47 m |
| Main Level | Living Room | 5.86 m | 4.11 m | 5.86 m x 4.11 m |
| Main Level | Primary Bedroom | 3.68 m | 3.45 m | 3.68 m x 3.45 m |
| Main Level | Bedroom | 2.92 m | 2.43 m | 2.92 m x 2.43 m |
| Main Level | Bedroom | 3.78 m | 2.74 m | 3.78 m x 2.74 m |
https://www.realtor.ca/real-estate/27624383/13-pullen-avenue-st-thomas-se
Interested?
Contact us for more information
Andrea Newcombe
Broker
420 York Street
London, Ontario N6B 1R1
THINKING OF SELLING or BUYING?
Let’s start the conversation.
Contact Us

Important Links
About Steve & Julia
With over 40 years of combined experience, we are dedicated to helping you find your dream home with personalized service and expertise.
© 2024 Wiggett Properties. All Rights Reserved. | Made with ❤️ by Jet Branding




