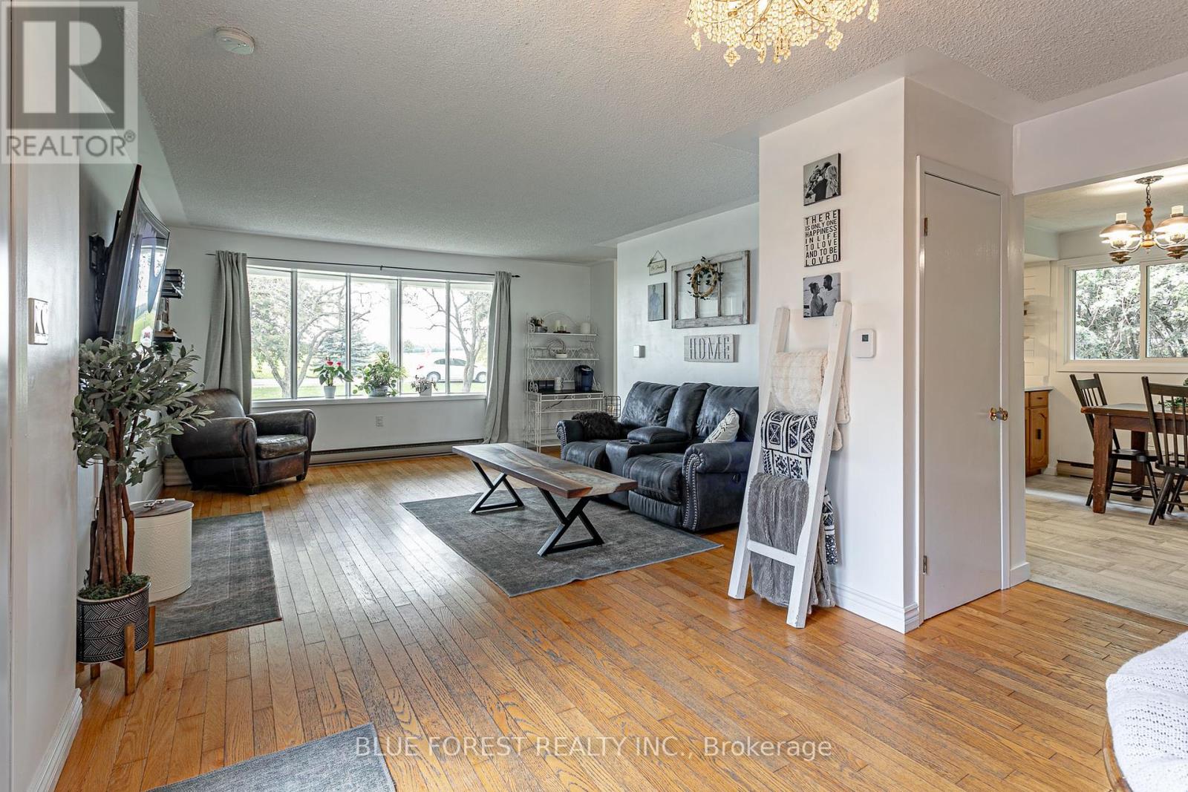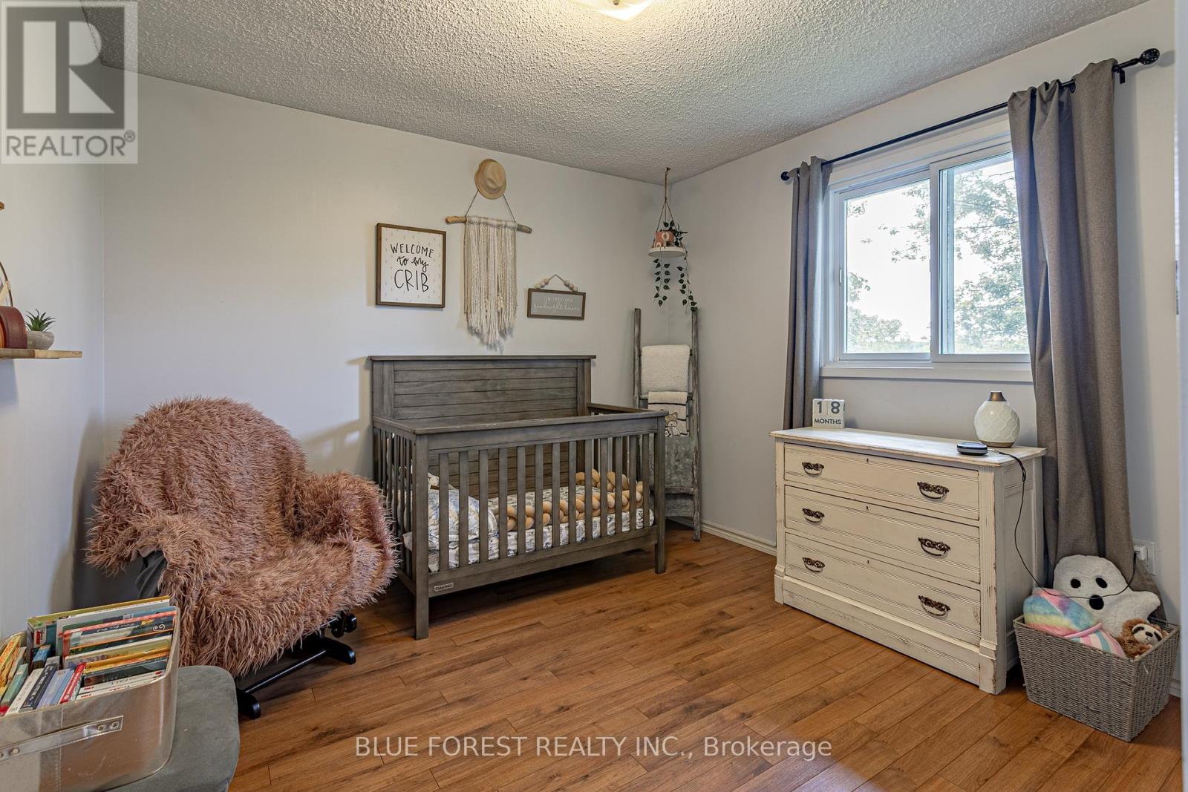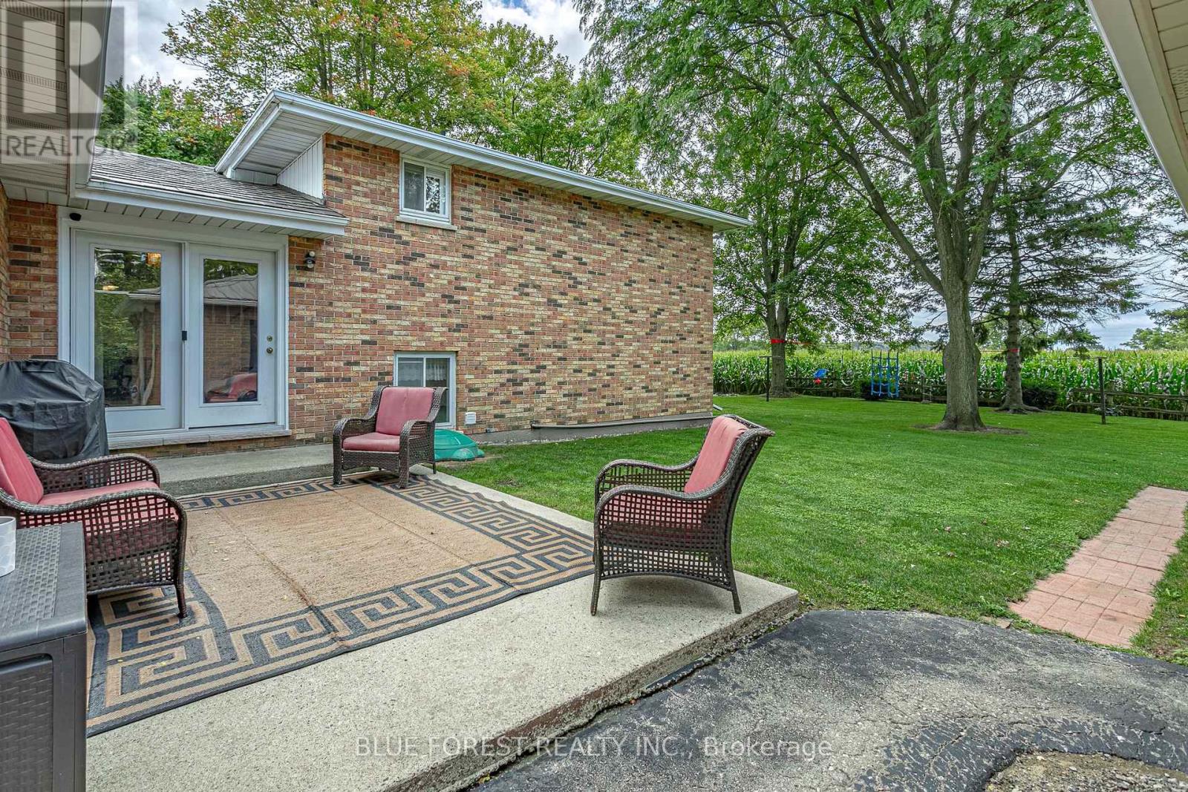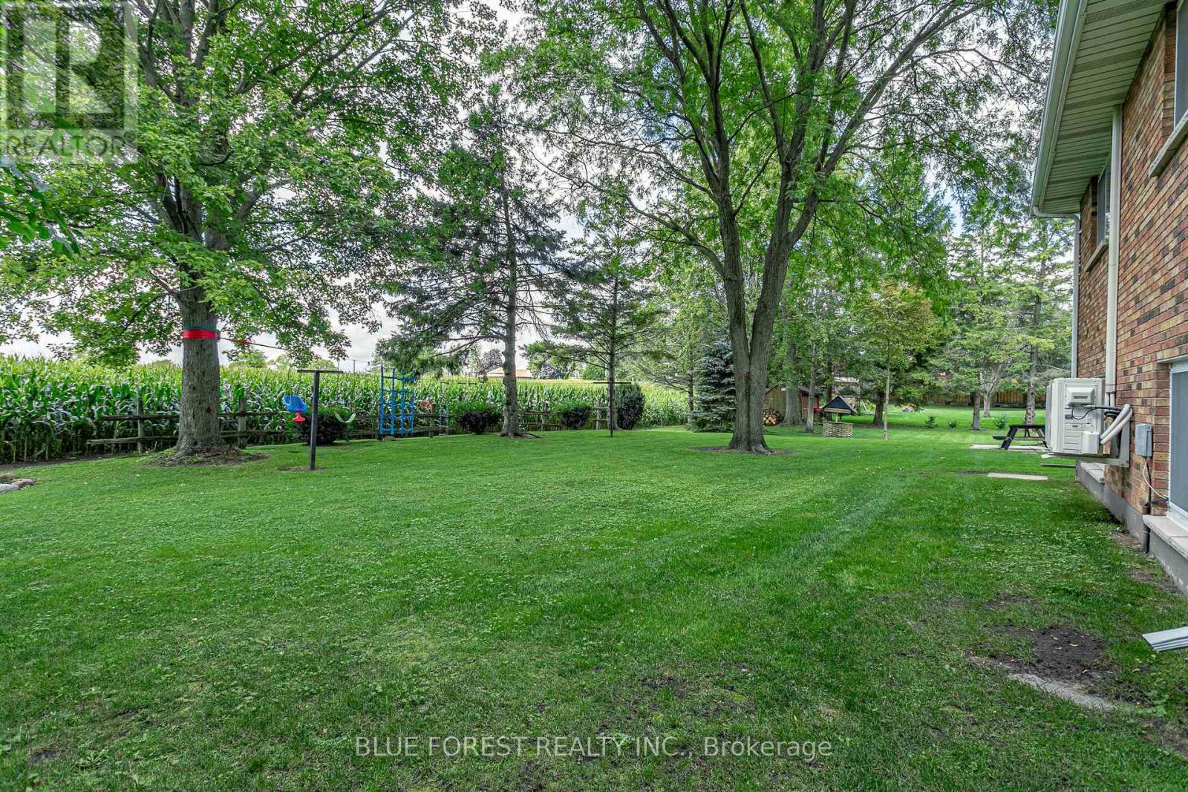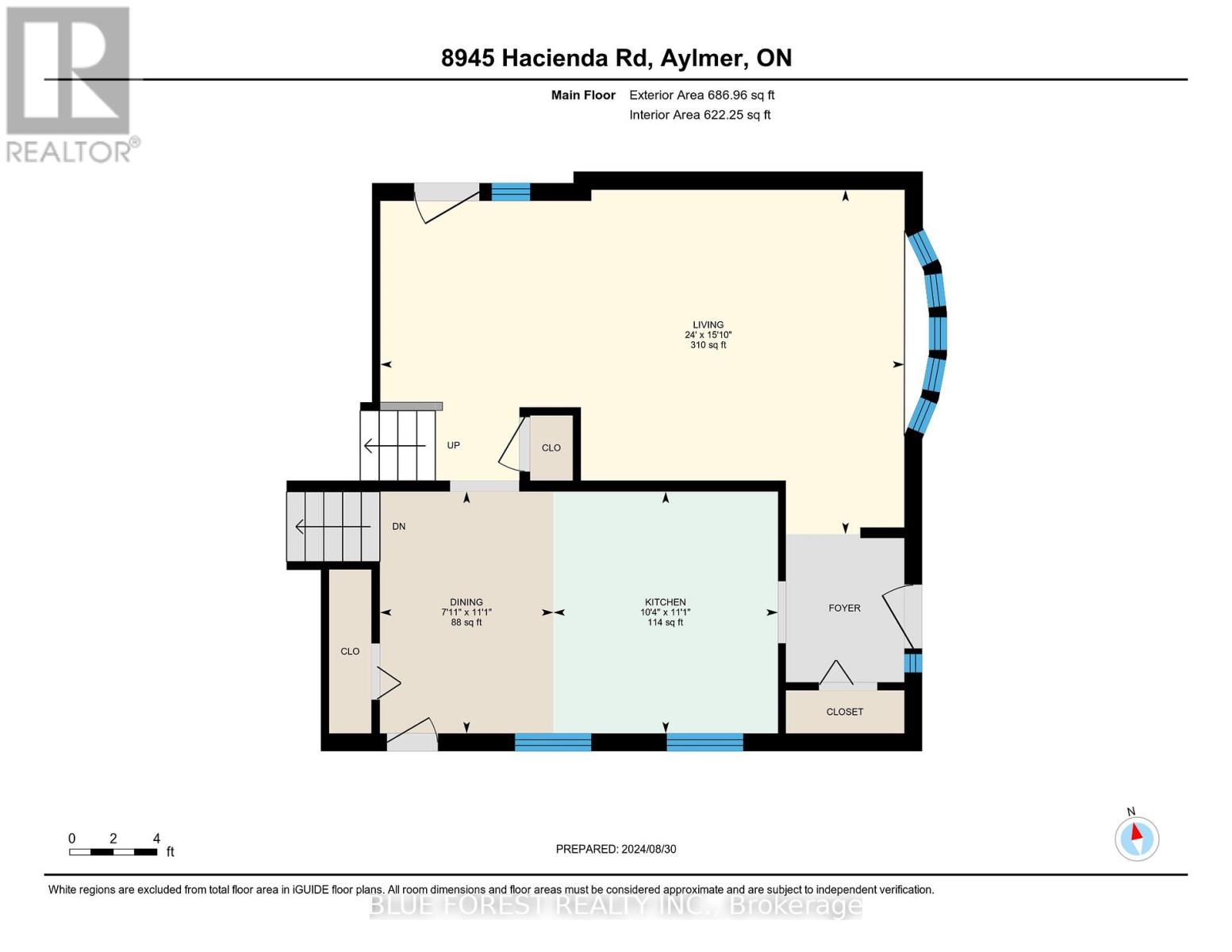8945 Hacienda Road, Aylmer (Ay), Ontario N5H 2R1 (27354550)
8945 Hacienda Road Aylmer, Ontario N5H 2R1
$689,900
Have a look at this recently updated and well-maintained 3+1 bedroom backsplit, representing a great opportunity for hobbyist, small business owners, growing families and those who enjoy the outdoors. Sitting on just under a half acre of land, this property has much to offer. The upper level features 3 good sized bedrooms and a 5 piece bathroom, with a 2-way heat pump in the hall installed in 2022. The main floor provides a spacious and open living room on one side, with a bright open style kitchen & dining room with a side ""walk-out"" making up the rest of the floor. Part of the attached garage has also been finished to provide additional space, complete with a 2 piece bathroom, providing potential or an office space, a gym or whatever you see fit! The remaining portion of the garage is still used for storage and/or parking. In addition to the attached garage, there is a heated and insulated detached garage/shop that provides for the perfect work space, a man cave, or for those needing the additional space for storage. The large yard overlooks the farmers fields, and features a concrete courtyard as a welcoming centerpiece. Located only a 5 minute drive from most amenities, you will be provided with a balance of the space of the country along with the benefits of bigger towns. Don't miss out on the chance to see if this turn-key country home, might just be what you are looking for. (id:60297)
Property Details
| MLS® Number | X9295239 |
| Property Type | Single Family |
| Community Name | AY |
| AmenitiesNearBy | Schools |
| CommunityFeatures | School Bus |
| Features | Wooded Area, Flat Site, Sump Pump |
| ParkingSpaceTotal | 12 |
| Structure | Shed, Workshop |
| ViewType | View |
Building
| BathroomTotal | 2 |
| BedroomsAboveGround | 3 |
| BedroomsBelowGround | 1 |
| BedroomsTotal | 4 |
| Amenities | Fireplace(s) |
| Appliances | Water Heater, Water Softener, Dishwasher, Dryer, Oven, Refrigerator, Stove |
| BasementDevelopment | Finished |
| BasementType | Full (finished) |
| ConstructionStyleAttachment | Detached |
| ConstructionStyleSplitLevel | Backsplit |
| CoolingType | Wall Unit |
| ExteriorFinish | Brick |
| FireplacePresent | Yes |
| FireplaceTotal | 1 |
| FoundationType | Poured Concrete |
| HalfBathTotal | 1 |
| HeatingFuel | Natural Gas |
| HeatingType | Heat Pump |
| SizeInterior | 1099.9909 - 1499.9875 Sqft |
| Type | House |
Parking
| Attached Garage |
Land
| Acreage | No |
| LandAmenities | Schools |
| Sewer | Septic System |
| SizeDepth | 153 Ft ,6 In |
| SizeFrontage | 135 Ft ,4 In |
| SizeIrregular | 135.4 X 153.5 Ft |
| SizeTotalText | 135.4 X 153.5 Ft|under 1/2 Acre |
| ZoningDescription | Ar |
Rooms
| Level | Type | Length | Width | Dimensions |
|---|---|---|---|---|
| Lower Level | Bedroom 4 | 2.793 m | 3.556 m | 2.793 m x 3.556 m |
| Lower Level | Laundry Room | 4.26 m | 3.89 m | 4.26 m x 3.89 m |
| Lower Level | Recreational, Games Room | 6.45 m | 3.556 m | 6.45 m x 3.556 m |
| Main Level | Dining Room | 2.413 m | 3.378 m | 2.413 m x 3.378 m |
| Main Level | Office | 6.29 m | 4.78 m | 6.29 m x 4.78 m |
| Main Level | Bathroom | 1.09 m | 2.18 m | 1.09 m x 2.18 m |
| Main Level | Kitchen | 3.073 m | 3.378 m | 3.073 m x 3.378 m |
| Main Level | Living Room | 7.31 m | 5 m | 7.31 m x 5 m |
| Upper Level | Bathroom | 2.489 m | 2.768 m | 2.489 m x 2.768 m |
| Upper Level | Primary Bedroom | 4.699 m | 3.073 m | 4.699 m x 3.073 m |
| Upper Level | Bedroom 2 | 3.202 m | 3.378 m | 3.202 m x 3.378 m |
| Upper Level | Bedroom 3 | 3.149 m | 3.378 m | 3.149 m x 3.378 m |
Utilities
| Cable | Available |
https://www.realtor.ca/real-estate/27354550/8945-hacienda-road-aylmer-ay-ay
Interested?
Contact us for more information
Andrew Murray
Salesperson
Mike Murray
Salesperson
THINKING OF SELLING or BUYING?
Let’s start the conversation.
Contact Us

Important Links
About Steve & Julia
With over 40 years of combined experience, we are dedicated to helping you find your dream home with personalized service and expertise.
© 2024 Wiggett Properties. All Rights Reserved. | Made with ❤️ by Jet Branding





