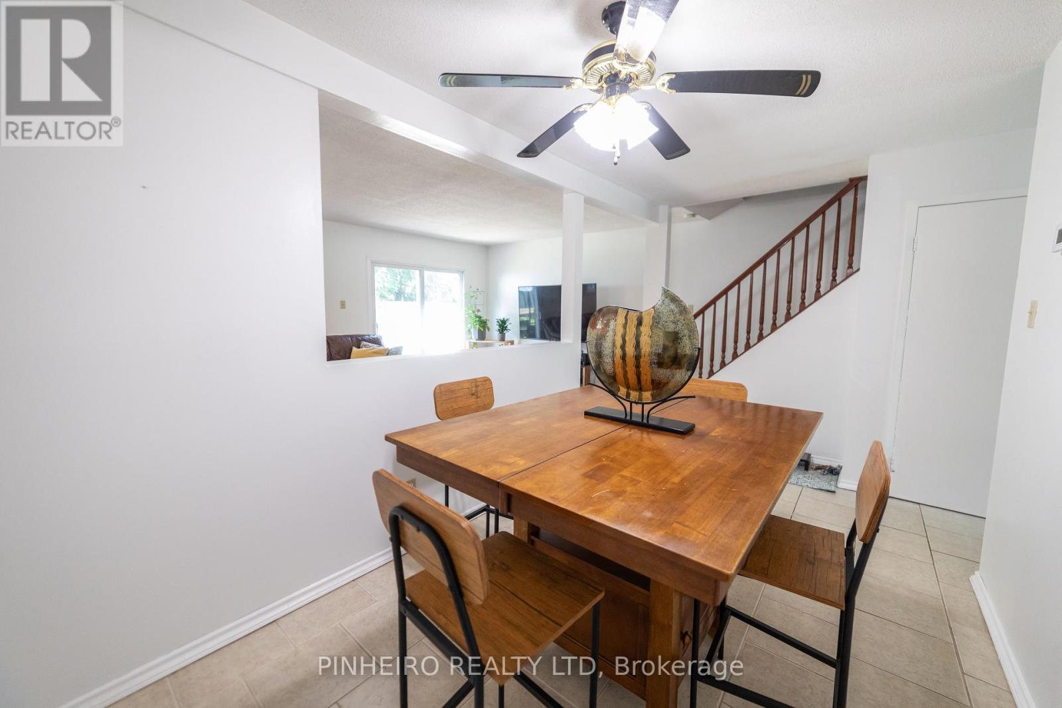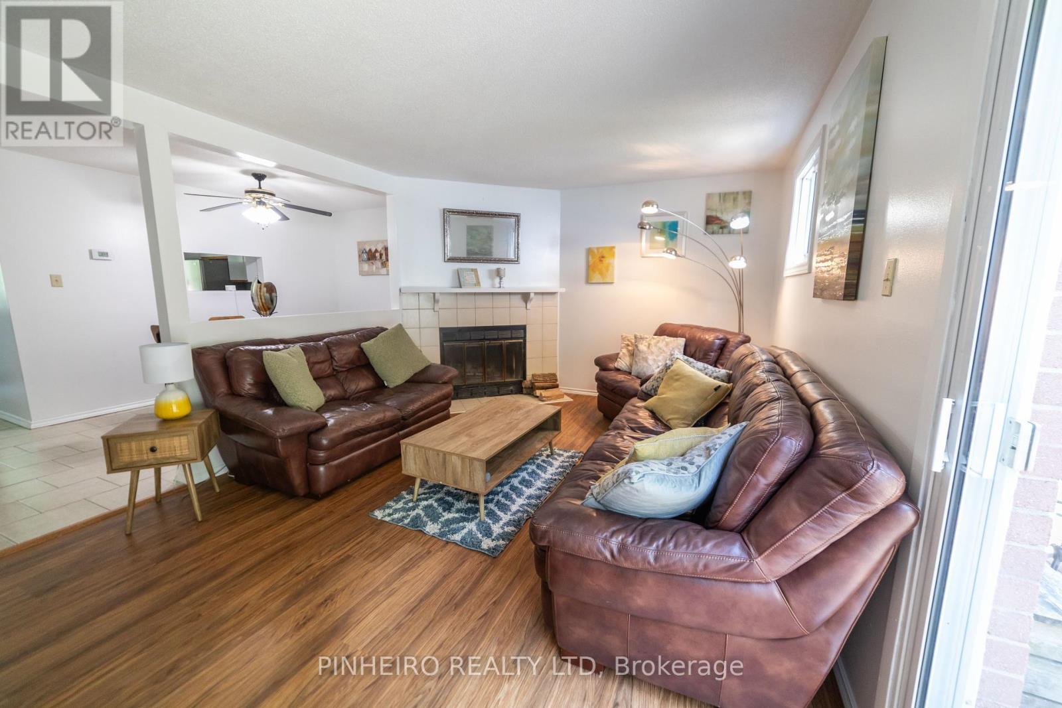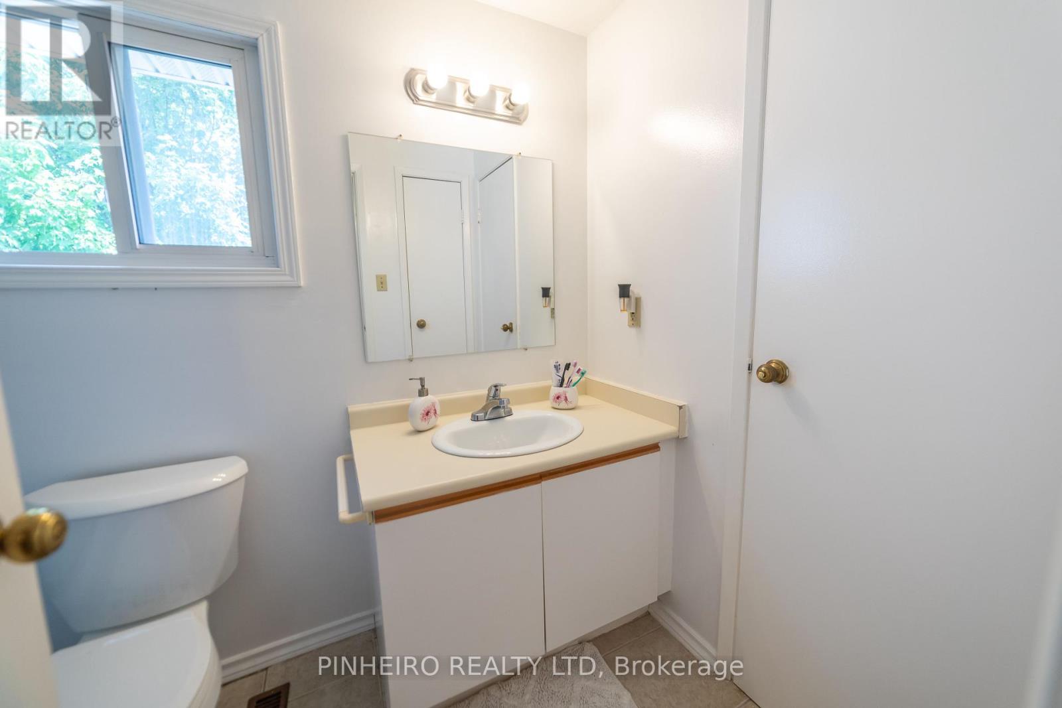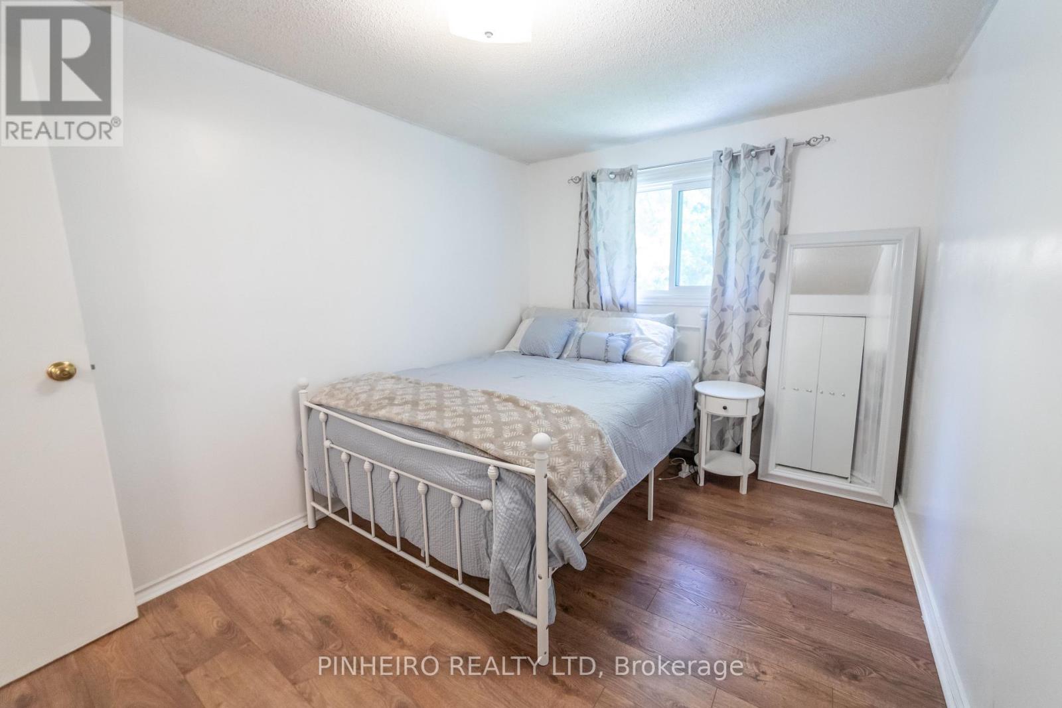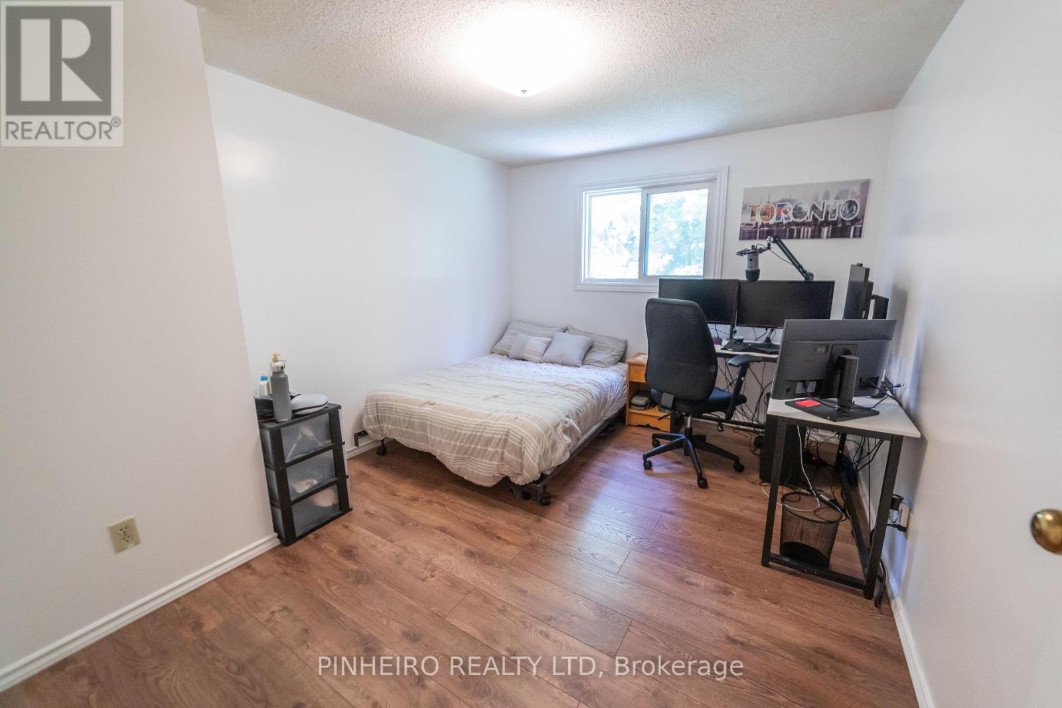58 - 1318 Highbury Avenue N, London, Ontario N5Y 5E5 (27087434)
58 - 1318 Highbury Avenue N London, Ontario N5Y 5E5
$409,900Maintenance, Common Area Maintenance
$305 Monthly
Maintenance, Common Area Maintenance
$305 MonthlyDiscover your new home in this charming 2-story townhome ideally located just a block away from a vibrant array of plaza shops and amenities. This delightful residence offers a perfect blend of comfort and convenience, featuring 3 bedrooms, 2 baths, and a carport. Upon entering, you'll be greeted by a freshly painted interior that exudes warmth and brightness throughout. The main level boasts a spacious kitchen with ample counter space, complemented by a good-sized dining room ideal for gatherings. The inviting living area is enhanced by a wood fireplace and sliding glass doors that lead to a private deck, perfect for relaxing or entertaining outdoors. A partially finished basement provides additional living space, including an extra family room that can serve multiple purposes to suit your lifestyle needs. Located in a desirable neighborhood close to schools, this home offers not only practicality but also a sense of community and convenience. Don't miss out on the opportunity to make this wonderfully maintained townhome your own! **** EXTRAS **** Status Certificate is available. (id:60297)
Property Details
| MLS® Number | X8475994 |
| Property Type | Single Family |
| Community Name | East D |
| CommunityFeatures | Pet Restrictions |
| EquipmentType | Water Heater |
| ParkingSpaceTotal | 1 |
| RentalEquipmentType | Water Heater |
Building
| BathroomTotal | 2 |
| BedroomsAboveGround | 3 |
| BedroomsTotal | 3 |
| Amenities | Fireplace(s) |
| Appliances | Dryer, Refrigerator, Stove, Washer |
| BasementDevelopment | Partially Finished |
| BasementType | Full (partially Finished) |
| CoolingType | Central Air Conditioning |
| ExteriorFinish | Brick, Vinyl Siding |
| FireplacePresent | Yes |
| HalfBathTotal | 1 |
| HeatingFuel | Natural Gas |
| HeatingType | Forced Air |
| StoriesTotal | 2 |
| SizeInterior | 999.992 - 1198.9898 Sqft |
| Type | Row / Townhouse |
Parking
| Carport |
Land
| Acreage | No |
| ZoningDescription | R5-3 |
Rooms
| Level | Type | Length | Width | Dimensions |
|---|---|---|---|---|
| Second Level | Primary Bedroom | 5.11 m | 3.05 m | 5.11 m x 3.05 m |
| Second Level | Bedroom 2 | 3.66 m | 2.74 m | 3.66 m x 2.74 m |
| Second Level | Bedroom 3 | 3.66 m | 3.05 m | 3.66 m x 3.05 m |
| Lower Level | Family Room | 5.74 m | 3.66 m | 5.74 m x 3.66 m |
| Main Level | Living Room | 5.89 m | 3.66 m | 5.89 m x 3.66 m |
| Main Level | Dining Room | 4.72 m | 2.44 m | 4.72 m x 2.44 m |
| Main Level | Kitchen | 3.25 m | 3.05 m | 3.25 m x 3.05 m |
https://www.realtor.ca/real-estate/27087434/58-1318-highbury-avenue-n-london-east-d
Interested?
Contact us for more information
Rick Pinheiro
Broker of Record
Joe Pinheiro
Broker
THINKING OF SELLING or BUYING?
Let’s start the conversation.
Contact Us

Important Links
About Steve & Julia
With over 40 years of combined experience, we are dedicated to helping you find your dream home with personalized service and expertise.
© 2024 Wiggett Properties. All Rights Reserved. | Made with ❤️ by Jet Branding








