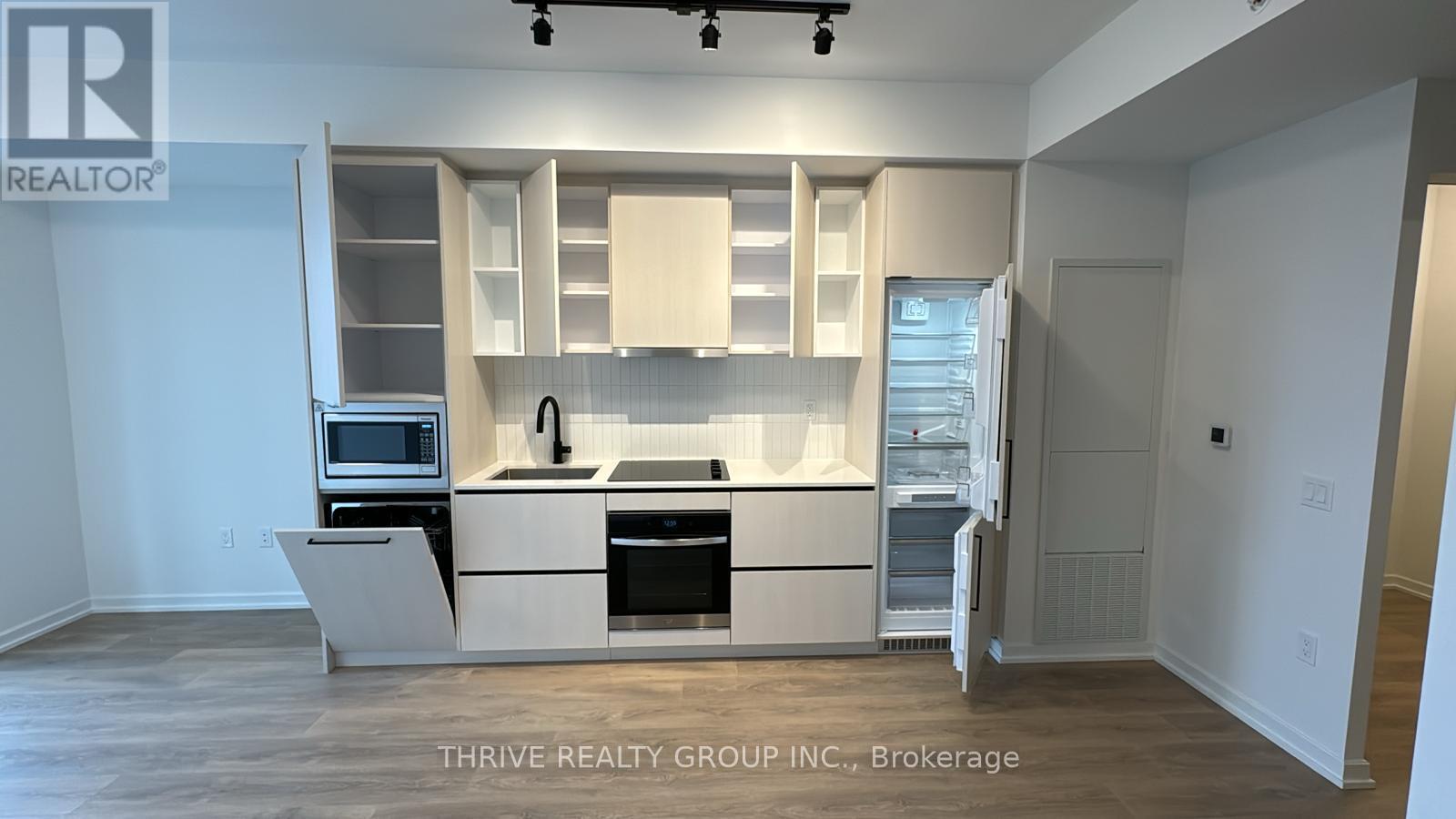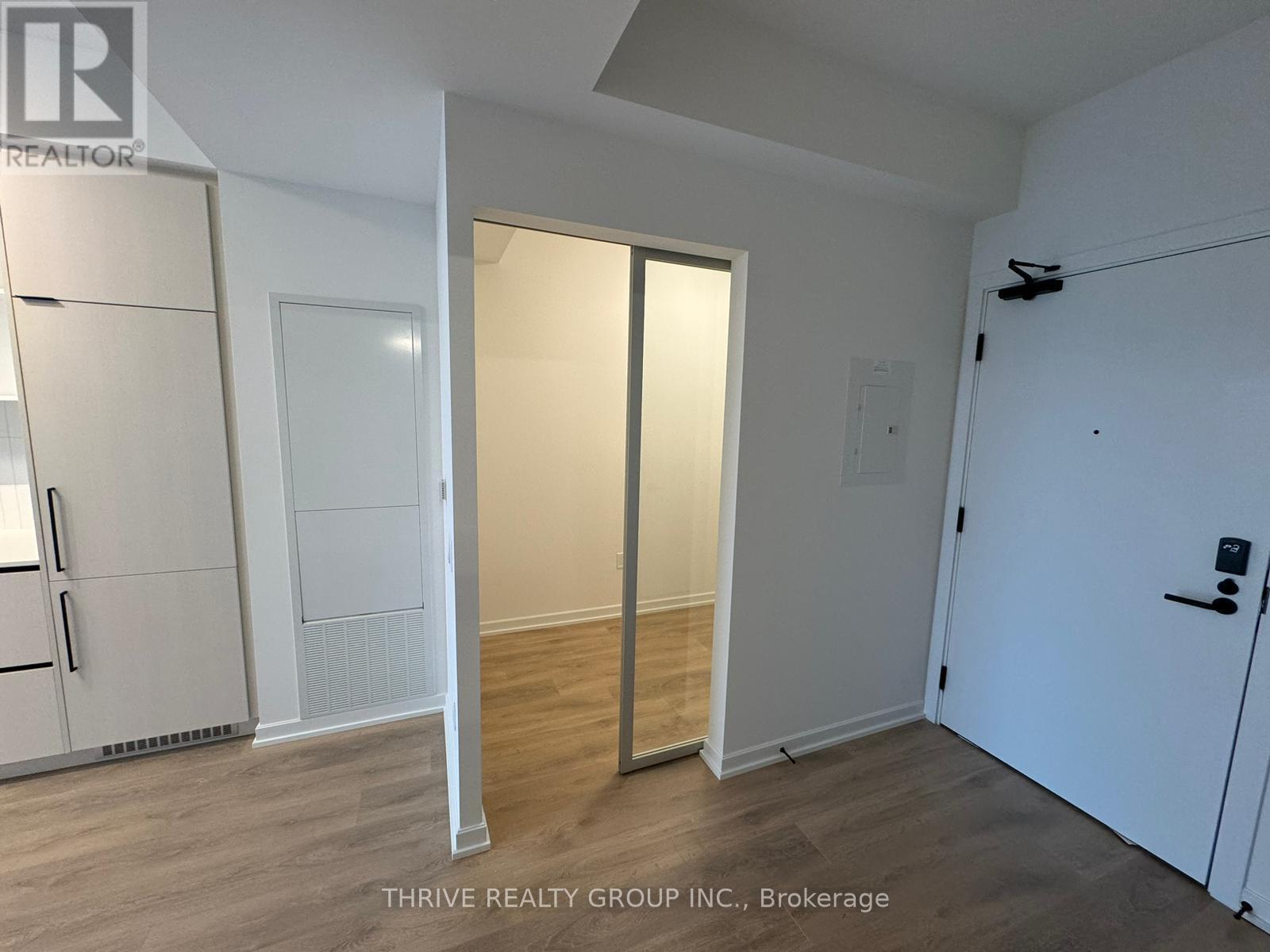2307 - 10 Graphophone Grove, Toronto (Dovercourt-Wallace Emerson-Junction), Ontario M6H 0E5 (27598125)
2307 - 10 Graphophone Grove Toronto, Ontario M6H 0E5
$2,100 Monthly
A stunning, brand new 1+Den bedroom, 1 bathroom condo at Galleria on the Park Tower 2. This unit boasts an open concept layout with floor-to-ceiling windows that flood the space with natural light. The kitchen features modern finishes and built-in appliances. Ideally situated near public transit, schools, a hospital, shopping, restaurants, entertainment, and more. This beautiful unit is located on the 23rd floor and offers a fantastic city view. It is a must-see unit. Please note that some images are virtually staged for visual purposes. This condo is completely vacant and ready for you to move in! (id:60297)
Property Details
| MLS® Number | W9769652 |
| Property Type | Single Family |
| Community Name | Dovercourt-Wallace Emerson-Junction |
| AmenitiesNearBy | Hospital, Park, Public Transit, Schools |
| CommunityFeatures | Pet Restrictions |
| Features | Balcony, In Suite Laundry |
| PoolType | Outdoor Pool |
| ViewType | View, City View |
Building
| BathroomTotal | 1 |
| BedroomsAboveGround | 1 |
| BedroomsBelowGround | 1 |
| BedroomsTotal | 2 |
| Amenities | Exercise Centre, Party Room, Security/concierge |
| CoolingType | Central Air Conditioning |
| ExteriorFinish | Concrete |
| FireProtection | Alarm System, Security Guard, Smoke Detectors |
| FlooringType | Laminate |
| HeatingFuel | Natural Gas |
| HeatingType | Forced Air |
| SizeInterior | 499.9955 - 598.9955 Sqft |
| Type | Apartment |
Land
| Acreage | No |
| LandAmenities | Hospital, Park, Public Transit, Schools |
Rooms
| Level | Type | Length | Width | Dimensions |
|---|---|---|---|---|
| Main Level | Living Room | 2.78 m | 6.55 m | 2.78 m x 6.55 m |
| Main Level | Kitchen | 2.78 m | 6.55 m | 2.78 m x 6.55 m |
| Main Level | Dining Room | 2.78 m | 6.55 m | 2.78 m x 6.55 m |
| Main Level | Primary Bedroom | 2.96 m | 3.05 m | 2.96 m x 3.05 m |
| Main Level | Den | 2.62 m | 3.05 m | 2.62 m x 3.05 m |
Interested?
Contact us for more information
Rajat Bhandari
Salesperson
THINKING OF SELLING or BUYING?
Let’s start the conversation.
Contact Us

Important Links
About Steve & Julia
With over 40 years of combined experience, we are dedicated to helping you find your dream home with personalized service and expertise.
© 2024 Wiggett Properties. All Rights Reserved. | Made with ❤️ by Jet Branding










