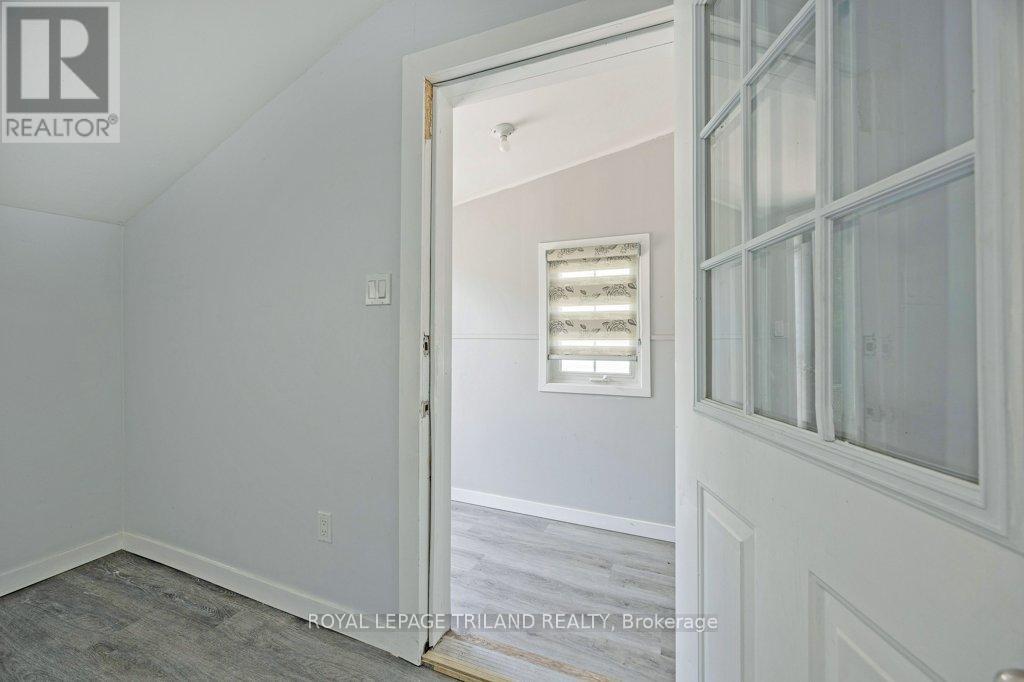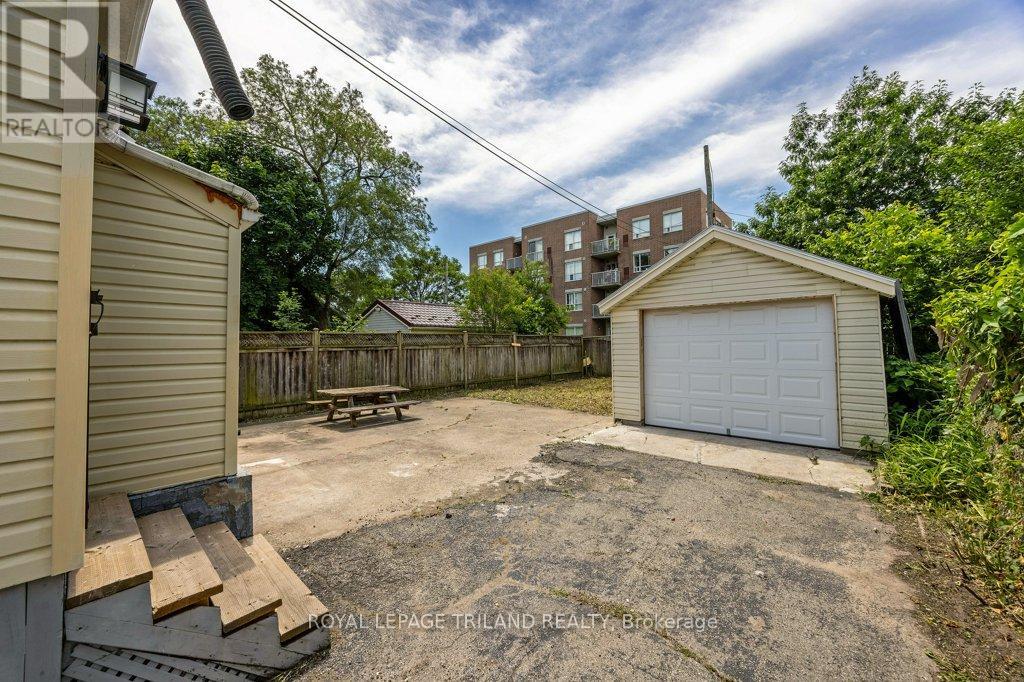57 Adelaide Street N, London, Ontario N6B 3G5 (27067597)
57 Adelaide Street N London, Ontario N6B 3G5
$539,900
Discover the perfect blend of ownership pride and investment potential with this THOROUGHLY UPGRADED freehold bungalow. Ideal for owner-occupiers or investors seeking Airbnb opportunities, this property boasts a prime location just minutes from Downtown, business offices, shopping centers, city transit, and an array of amenities. Offering a user friendly Layout at main level, 4 beds, 1.5 bathrooms, 1 kitchen, and 1 family room provides ample living space. A single detached garage and a 3-lane driveway offer plenty of parking, while a sunroom provides a cozy spot for relaxation and coffee breaks. A comprehensive renovation completed in Summer 2022 includes a new hot water tank, new wiring and electric panel from an ESA certified contractor, updated plumbing, fresh paint, new kitchens, new flooring, and a fully finished basement area boasting 1 Bedroom, 1 Kitchen, 1 Bath and Living Room with a side entrance. A new garage door was added in 2023. New AC wiring was added for AC installation. All rooms can be individually keyed if necessary. The utility room offers a vast space for extra storage or a second set of laundry as needed. The upgraded features make this home ideal for personal use or as a lucrative addition to your investment portfolio. With its competitive pricing, this property is a remarkable opportunity. Property is vacant and easy to show. Schedule a showing today to make this exceptional home yours! (id:60297)
Property Details
| MLS® Number | X8460346 |
| Property Type | Single Family |
| Community Name | East K |
| AmenitiesNearBy | Park |
| EquipmentType | Water Heater |
| Features | Flat Site, Lane |
| ParkingSpaceTotal | 4 |
| RentalEquipmentType | Water Heater |
| Structure | Porch |
| ViewType | View |
Building
| BathroomTotal | 3 |
| BedroomsAboveGround | 4 |
| BedroomsBelowGround | 1 |
| BedroomsTotal | 5 |
| Appliances | Water Heater, Water Meter, Dishwasher, Dryer, Refrigerator, Stove, Washer |
| ArchitecturalStyle | Bungalow |
| BasementDevelopment | Finished |
| BasementFeatures | Separate Entrance |
| BasementType | N/a (finished) |
| ConstructionStyleAttachment | Detached |
| ExteriorFinish | Brick, Brick Facing |
| FireProtection | Smoke Detectors |
| FlooringType | Vinyl, Tile |
| FoundationType | Poured Concrete |
| HalfBathTotal | 1 |
| HeatingFuel | Natural Gas |
| HeatingType | Forced Air |
| StoriesTotal | 1 |
| SizeInterior | 699.9943 - 1099.9909 Sqft |
| Type | House |
| UtilityWater | Municipal Water |
Parking
| Detached Garage |
Land
| Acreage | No |
| LandAmenities | Park |
| Sewer | Sanitary Sewer |
| SizeDepth | 110 Ft ,7 In |
| SizeFrontage | 34 Ft ,1 In |
| SizeIrregular | 34.1 X 110.6 Ft ; 112.44ft X 34.04 Ft X110.60 Ft X34.08 Ft |
| SizeTotalText | 34.1 X 110.6 Ft ; 112.44ft X 34.04 Ft X110.60 Ft X34.08 Ft|under 1/2 Acre |
| SurfaceWater | River/stream |
| ZoningDescription | R2-2 |
Rooms
| Level | Type | Length | Width | Dimensions |
|---|---|---|---|---|
| Basement | Bedroom 5 | 3.39 m | 3.84 m | 3.39 m x 3.84 m |
| Basement | Kitchen | 2.22 m | 3.81 m | 2.22 m x 3.81 m |
| Basement | Family Room | 3.74 m | 3.45 m | 3.74 m x 3.45 m |
| Basement | Bathroom | 1.74 m | 3.18 m | 1.74 m x 3.18 m |
| Main Level | Living Room | 3.66 m | 3.81 m | 3.66 m x 3.81 m |
| Main Level | Primary Bedroom | 3.76 m | 3.11 m | 3.76 m x 3.11 m |
| Main Level | Bedroom 2 | 2.43 m | 2.58 m | 2.43 m x 2.58 m |
| Main Level | Bedroom 3 | 2.43 m | 3.4 m | 2.43 m x 3.4 m |
| Main Level | Kitchen | 2.45 m | 2.72 m | 2.45 m x 2.72 m |
| Main Level | Bedroom 4 | 3.65 m | 5.62 m | 3.65 m x 5.62 m |
Utilities
| Cable | Installed |
| Sewer | Installed |
https://www.realtor.ca/real-estate/27067597/57-adelaide-street-n-london-east-k
Interested?
Contact us for more information
Harj Dhaliwal
Salesperson
THINKING OF SELLING or BUYING?
Let’s start the conversation.
Contact Us

Important Links
About Steve & Julia
With over 40 years of combined experience, we are dedicated to helping you find your dream home with personalized service and expertise.
© 2024 Wiggett Properties. All Rights Reserved. | Made with ❤️ by Jet Branding









































