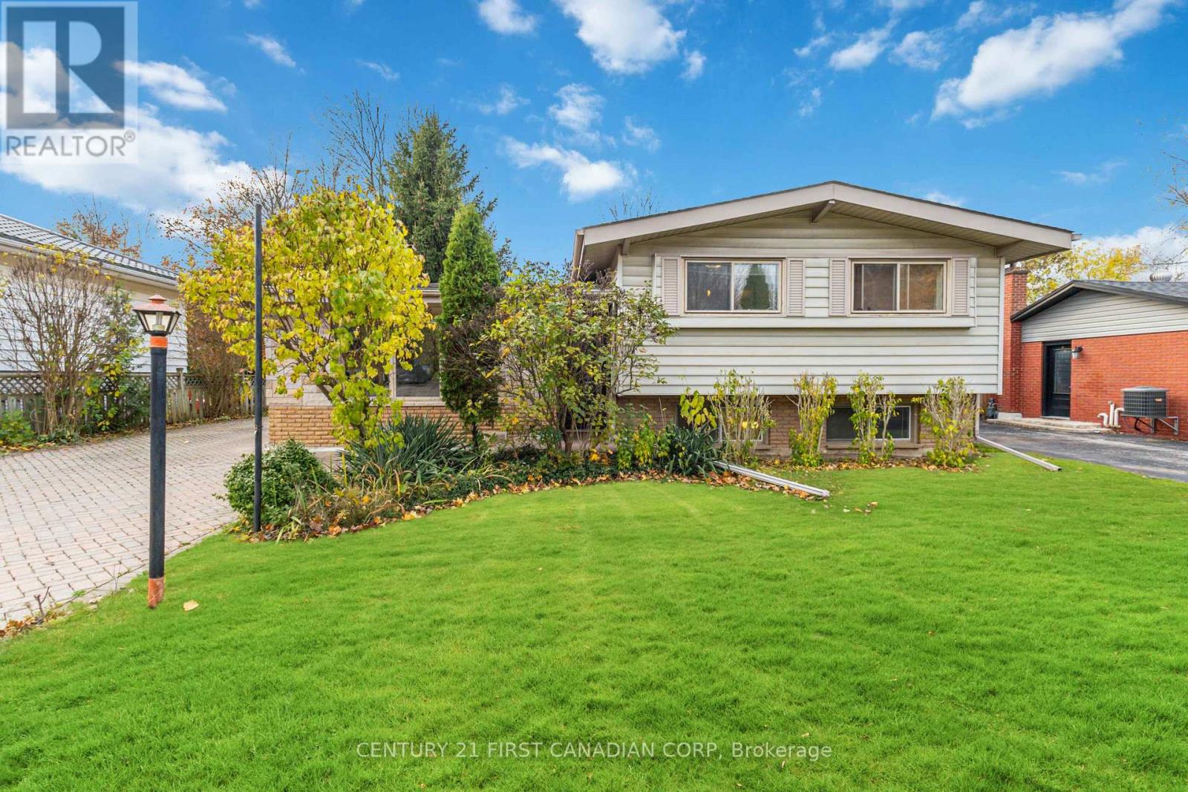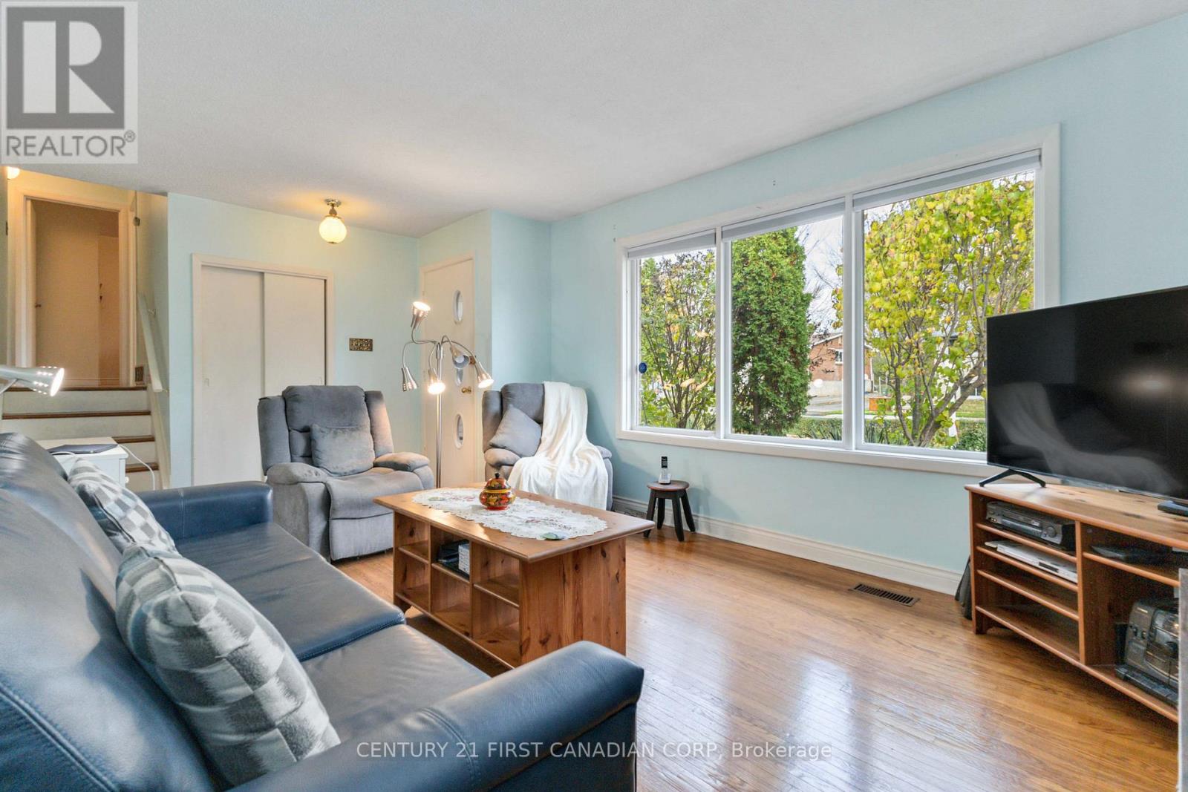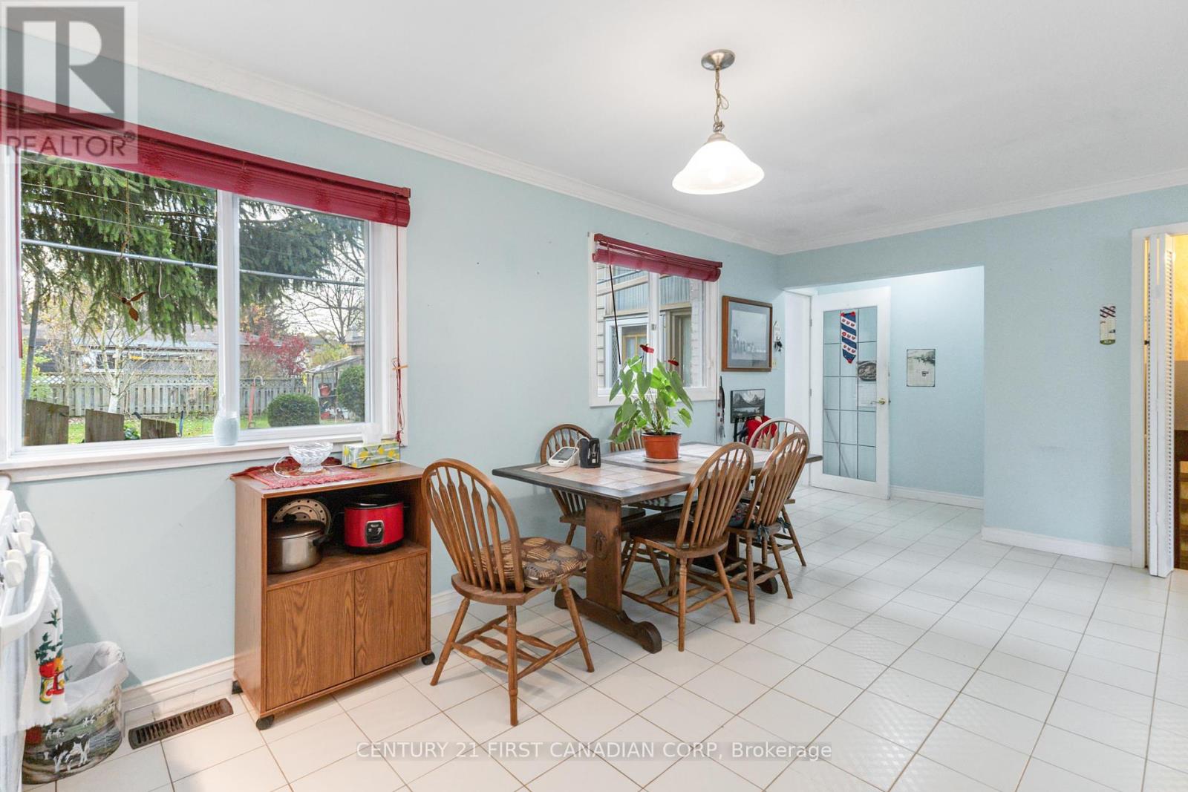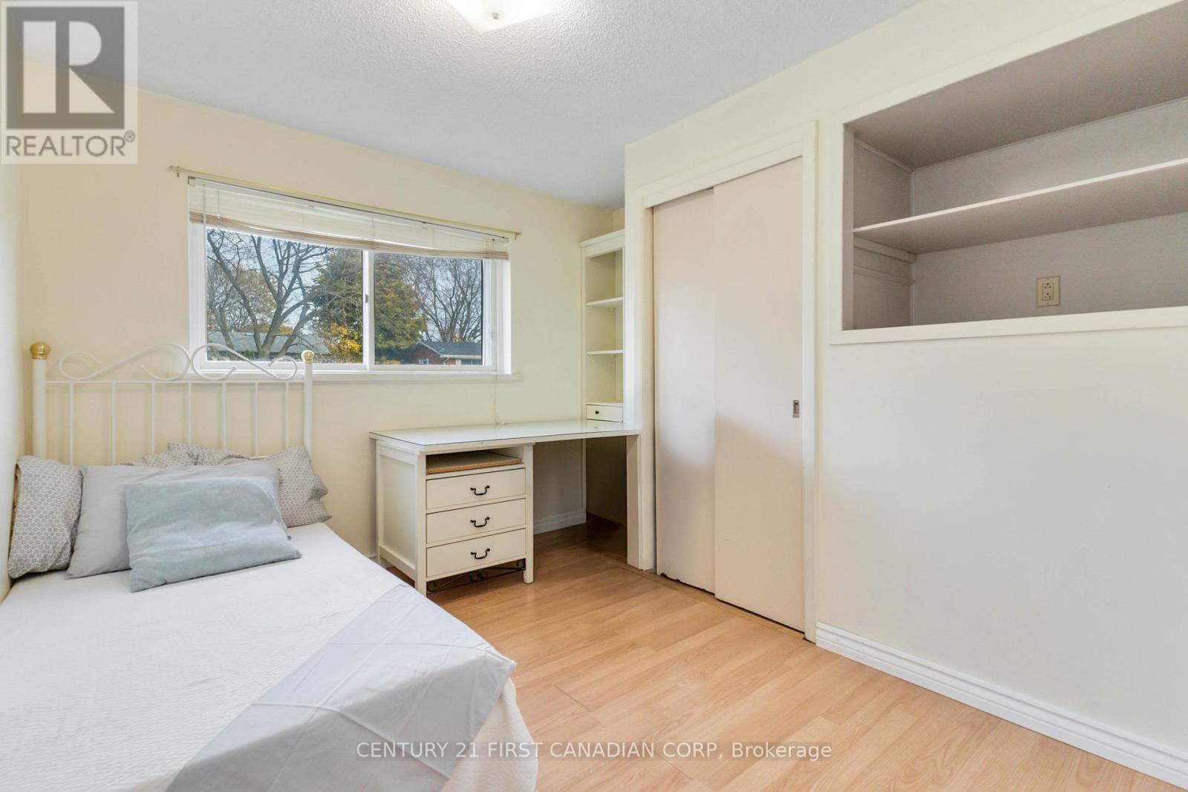327 Base Line Road W, London, Ontario N6J 1W5 (27629021)
327 Base Line Road W London, Ontario N6J 1W5
$599,999
Welcome to this charming 4-level backsplit located in the desirable South Crest neighborhood of London Ont! Key Features: Bright Sunroom: Enjoy natural light year-round in the spacious, sunny sunroom. Cozy Living Spaces: Relax in the cozy living room and gather in the bright, spacious eat-in kitchen perfect for everyday meals and entertaining. 3 Bedrooms Upstairs: The upper level offers three good-sized bedrooms and a full bathroom, providing comfortable and private sleeping spaces. In-Law Potential: The lower level features a generous family room, a fourth bedroom, and a full bathroom. A roughed-in secondary kitchen in the basement makes this space ideal for in-law accommodations. Fenced Backyard: Step into a beautifully landscaped, fully fenced backyard that's perfect for relaxation and gatherings. Prime Location: Situated in high-demand South Crest, this home is steps from schools, shopping, and a hospital, making it a convenient and highly sought-after location. Ample Parking: Spacious parking for 4-5 vehicles with interlock paving for an elegant touch. Don't miss this fantastic opportunity, At 599,999 this won't last long! (id:60297)
Open House
This property has open houses!
2:00 pm
Ends at:4:00 pm
2:00 pm
Ends at:4:00 pm
Property Details
| MLS® Number | X10413120 |
| Property Type | Single Family |
| Community Name | South D |
| AmenitiesNearBy | Hospital, Park, Place Of Worship, Schools |
| CommunityFeatures | School Bus |
| EquipmentType | Water Heater - Electric |
| Features | Flat Site, Sump Pump, In-law Suite |
| ParkingSpaceTotal | 4 |
| RentalEquipmentType | Water Heater - Electric |
| Structure | Shed |
| ViewType | City View |
Building
| BathroomTotal | 2 |
| BedroomsAboveGround | 3 |
| BedroomsBelowGround | 1 |
| BedroomsTotal | 4 |
| Amenities | Separate Electricity Meters |
| Appliances | Blinds, Dryer, Freezer, Refrigerator, Stove, Washer |
| BasementDevelopment | Finished |
| BasementType | Full (finished) |
| ConstructionStyleAttachment | Detached |
| ConstructionStyleSplitLevel | Sidesplit |
| CoolingType | Central Air Conditioning |
| ExteriorFinish | Brick, Vinyl Siding |
| FireProtection | Smoke Detectors |
| FireplacePresent | Yes |
| FireplaceTotal | 1 |
| FlooringType | Hardwood, Tile, Laminate |
| FoundationType | Concrete |
| HeatingFuel | Natural Gas |
| HeatingType | Forced Air |
| SizeInterior | 1099.9909 - 1499.9875 Sqft |
| Type | House |
| UtilityWater | Municipal Water |
Land
| Acreage | No |
| FenceType | Fenced Yard |
| LandAmenities | Hospital, Park, Place Of Worship, Schools |
| Sewer | Sanitary Sewer |
| SizeFrontage | 60 Ft |
| SizeIrregular | 60 Ft |
| SizeTotalText | 60 Ft|under 1/2 Acre |
| ZoningDescription | R1-7 |
Rooms
| Level | Type | Length | Width | Dimensions |
|---|---|---|---|---|
| Basement | Kitchen | 4 m | 6.24 m | 4 m x 6.24 m |
| Lower Level | Family Room | 4.54 m | 3.35 m | 4.54 m x 3.35 m |
| Lower Level | Bedroom | 3.5 m | 3.02 m | 3.5 m x 3.02 m |
| Lower Level | Bathroom | 2.8 m | 1.37 m | 2.8 m x 1.37 m |
| Main Level | Living Room | 5.64 m | 3.4 m | 5.64 m x 3.4 m |
| Main Level | Kitchen | 6.93 m | 3.5 m | 6.93 m x 3.5 m |
| Main Level | Sunroom | 5.18 m | 3.09 m | 5.18 m x 3.09 m |
| Upper Level | Primary Bedroom | 4.11 m | 3.04 m | 4.11 m x 3.04 m |
| Upper Level | Bedroom | 3.17 m | 2.33 m | 3.17 m x 2.33 m |
| Upper Level | Bedroom | 2.89 m | 3.04 m | 2.89 m x 3.04 m |
| Upper Level | Bathroom | 2.56 m | 1.98 m | 2.56 m x 1.98 m |
Utilities
| Cable | Installed |
| Sewer | Installed |
https://www.realtor.ca/real-estate/27629021/327-base-line-road-w-london-south-d
Interested?
Contact us for more information
Hillary Ngoc Duong
Salesperson
420 York Street
London, Ontario N6B 1R1
THINKING OF SELLING or BUYING?
Let’s start the conversation.
Contact Us

Important Links
About Steve & Julia
With over 40 years of combined experience, we are dedicated to helping you find your dream home with personalized service and expertise.
© 2024 Wiggett Properties. All Rights Reserved. | Made with ❤️ by Jet Branding































