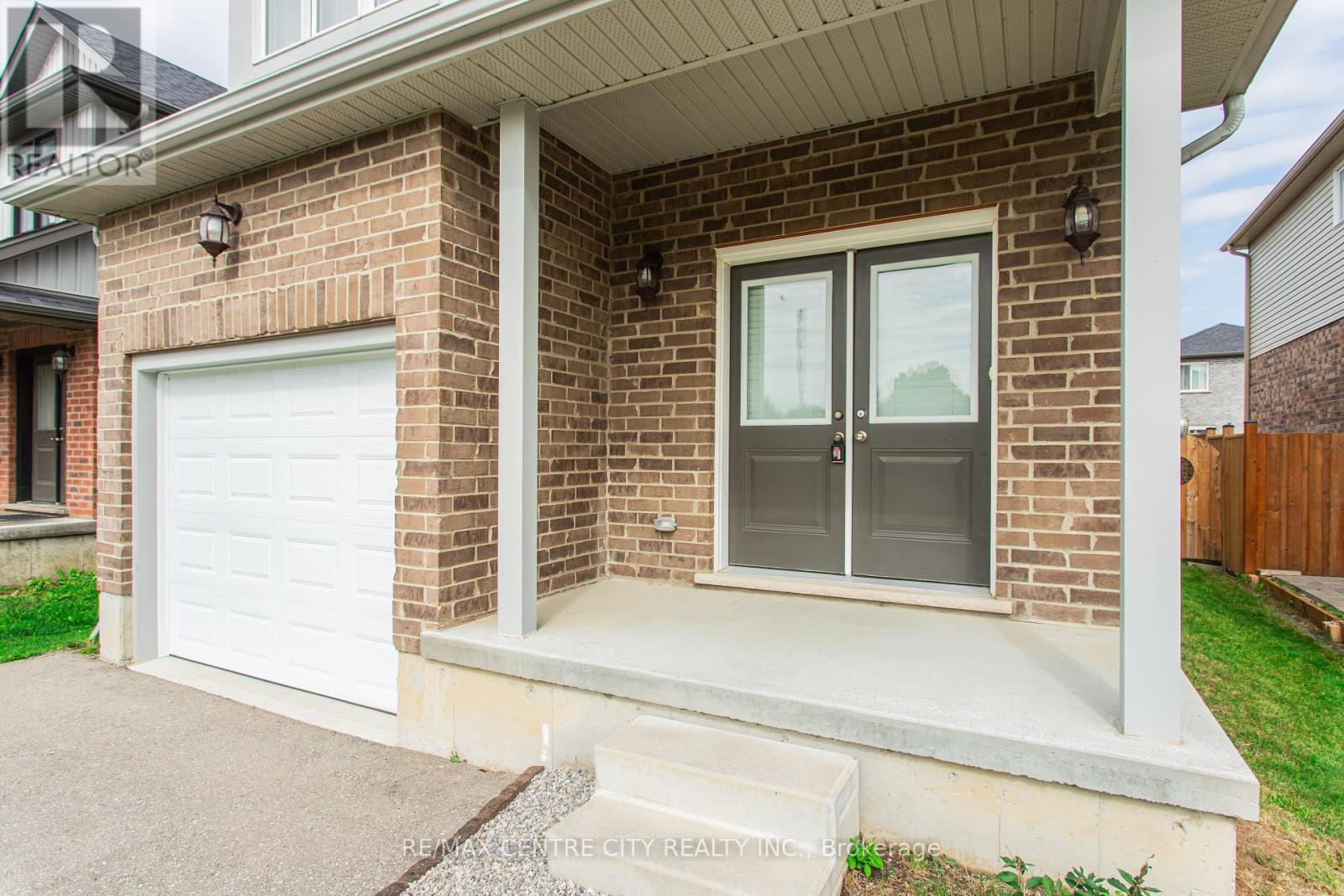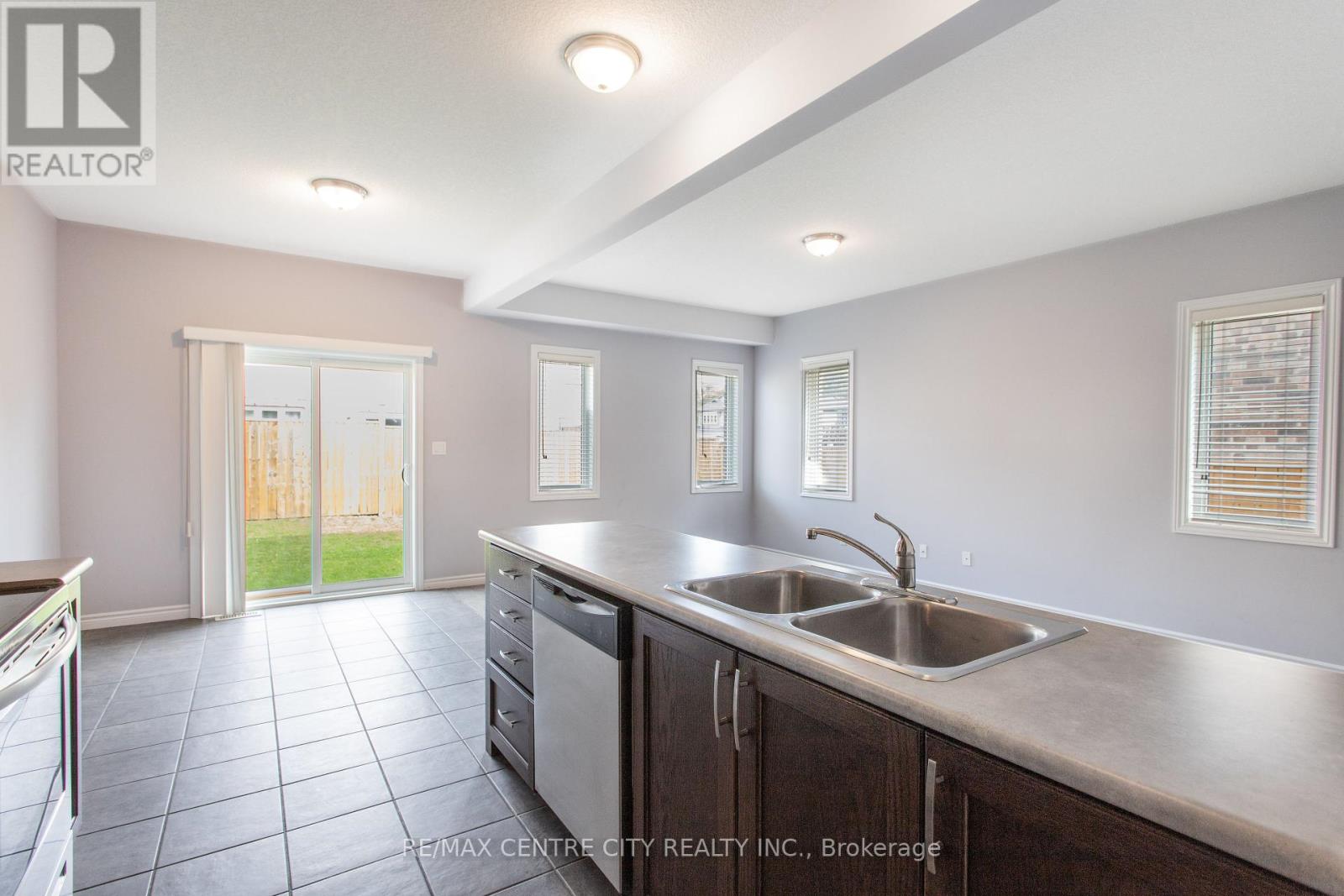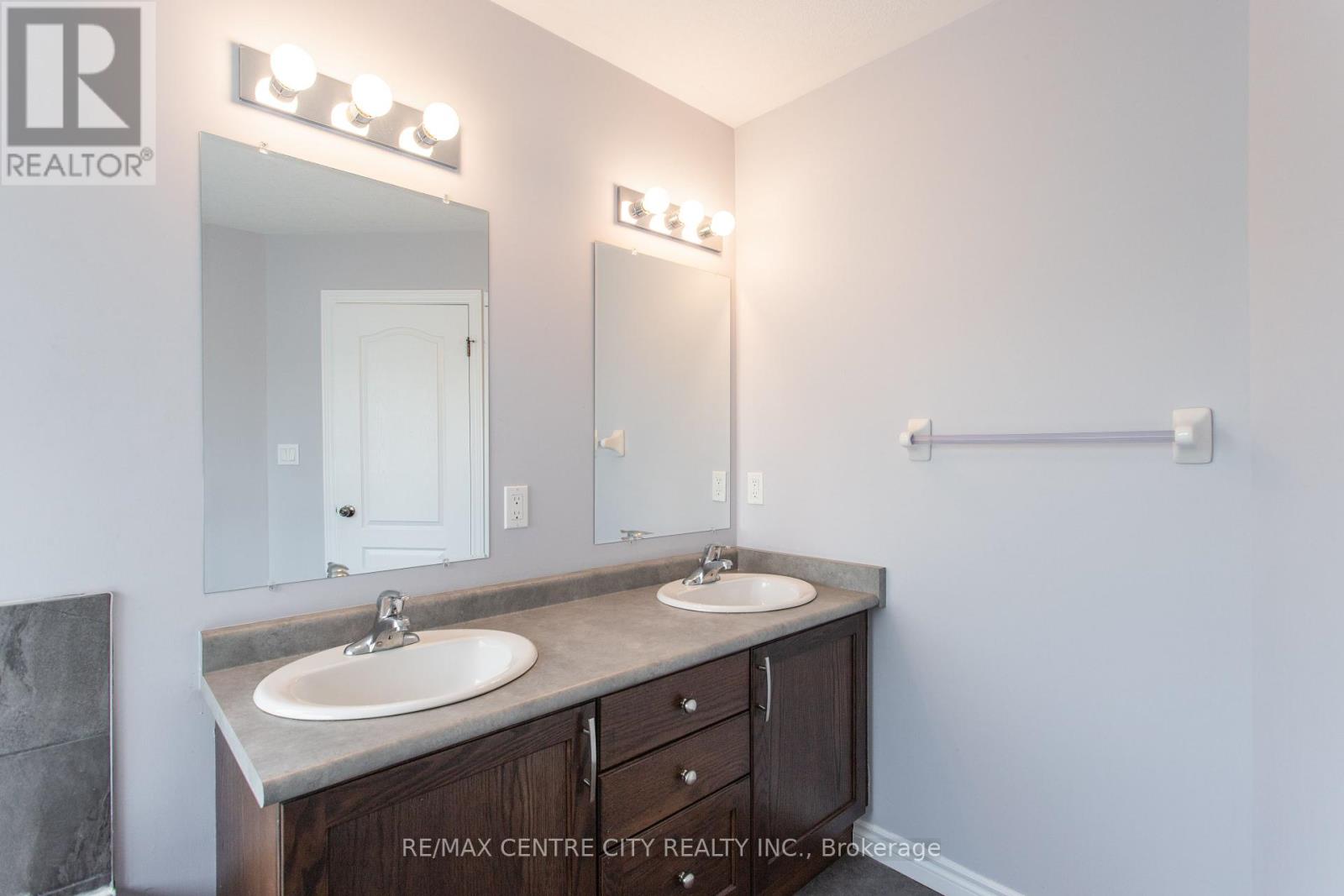14 Hayes Street S, London, Ontario N5Z 0A5 (27633312)
14 Hayes Street S London, Ontario N5Z 0A5
$2,750 Monthly
""Move into a newer house in the heart of London. The house is a 2055 SQ ft 3+1bedroom house with 3 washrooms, which includes a big master bedroom at second floor and an ensuite washroom. The second floor includes two other big bedrooms, main washroom and another room which can also be used as a bedroom. Laundry room is also conveniently located at second floor. The ground floor is an open concept design with dining hall, great room, kitchen and with direct entrance from garage. This house is very near to Victoria hospital, St Joseph's hospital, close to downtown London, Universities, and good schools. Also enjoy the pleasure of nearby parks, kids play area, walking and cycling trails on the bank of Thames River! Very much suitable for family of Professionals, Employees, Doctors, Residents etc. House is available from Jan 1st-2025 for occupancy. A very rare find in the heart of London city. Won't last! "" **** EXTRAS **** This House Is Very Near To Victoria Hospital, St Josephs Hospital, Close To Down Town London, Universities And Good Schools. Also Enjoy The Pleasure Of Nearby Parks, Kids Play Area, Walking And Cycling Trails On The Bank Of Thames River! (id:60297)
Property Details
| MLS® Number | X10415344 |
| Property Type | Single Family |
| Community Name | South I |
| Features | Flat Site |
| ParkingSpaceTotal | 2 |
Building
| BathroomTotal | 3 |
| BedroomsAboveGround | 3 |
| BedroomsTotal | 3 |
| Appliances | Water Heater - Tankless, Dryer, Refrigerator, Stove, Washer |
| BasementDevelopment | Unfinished |
| BasementType | N/a (unfinished) |
| ConstructionStyleAttachment | Detached |
| CoolingType | Central Air Conditioning |
| ExteriorFinish | Aluminum Siding, Brick |
| FireplacePresent | Yes |
| FlooringType | Carpeted, Ceramic |
| FoundationType | Concrete |
| HalfBathTotal | 1 |
| HeatingFuel | Natural Gas |
| HeatingType | Forced Air |
| StoriesTotal | 2 |
| Type | House |
| UtilityWater | Municipal Water |
Parking
| Attached Garage |
Land
| Acreage | No |
| Sewer | Sanitary Sewer |
| SizeDepth | 96 Ft ,10 In |
| SizeFrontage | 34 Ft ,5 In |
| SizeIrregular | 34.45 X 96.85 Ft |
| SizeTotalText | 34.45 X 96.85 Ft|under 1/2 Acre |
Rooms
| Level | Type | Length | Width | Dimensions |
|---|---|---|---|---|
| Second Level | Primary Bedroom | 5.88 m | 4.79 m | 5.88 m x 4.79 m |
| Second Level | Bedroom 2 | 3.99 m | 3.11 m | 3.99 m x 3.11 m |
| Second Level | Bedroom 3 | 3.99 m | 3.05 m | 3.99 m x 3.05 m |
| Second Level | Office | 2.29 m | 3.14 m | 2.29 m x 3.14 m |
| Main Level | Great Room | 5.7 m | 3.35 m | 5.7 m x 3.35 m |
| Main Level | Kitchen | 3.05 m | 2.47 m | 3.05 m x 2.47 m |
| Main Level | Eating Area | 3.11 m | 2.74 m | 3.11 m x 2.74 m |
| Main Level | Dining Room | 4.42 m | 3.35 m | 4.42 m x 3.35 m |
https://www.realtor.ca/real-estate/27633312/14-hayes-street-s-london-south-i
Interested?
Contact us for more information
Manoj Vattakatt
Salesperson
THINKING OF SELLING or BUYING?
Let’s start the conversation.
Contact Us

Important Links
About Steve & Julia
With over 40 years of combined experience, we are dedicated to helping you find your dream home with personalized service and expertise.
© 2024 Wiggett Properties. All Rights Reserved. | Made with ❤️ by Jet Branding
































