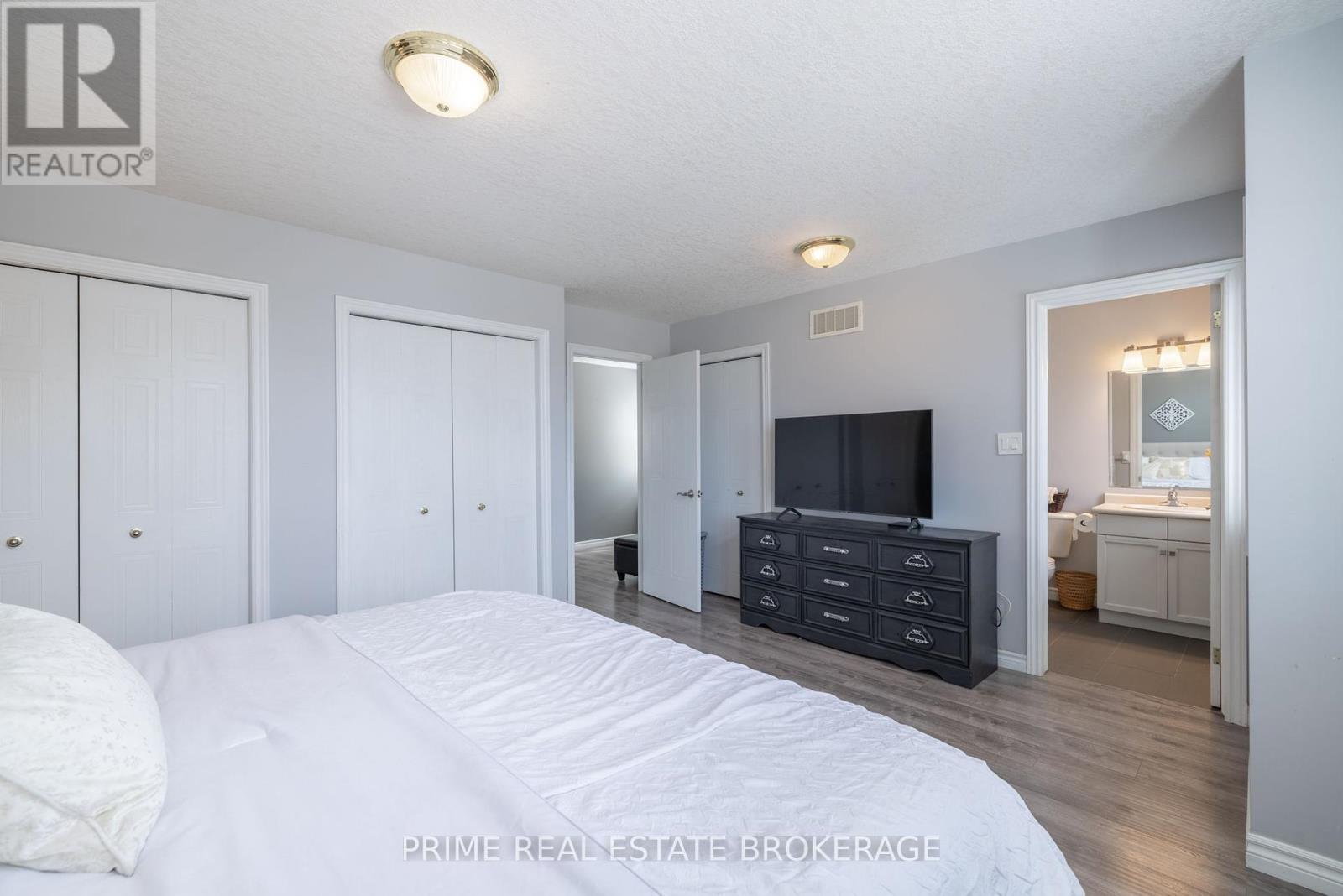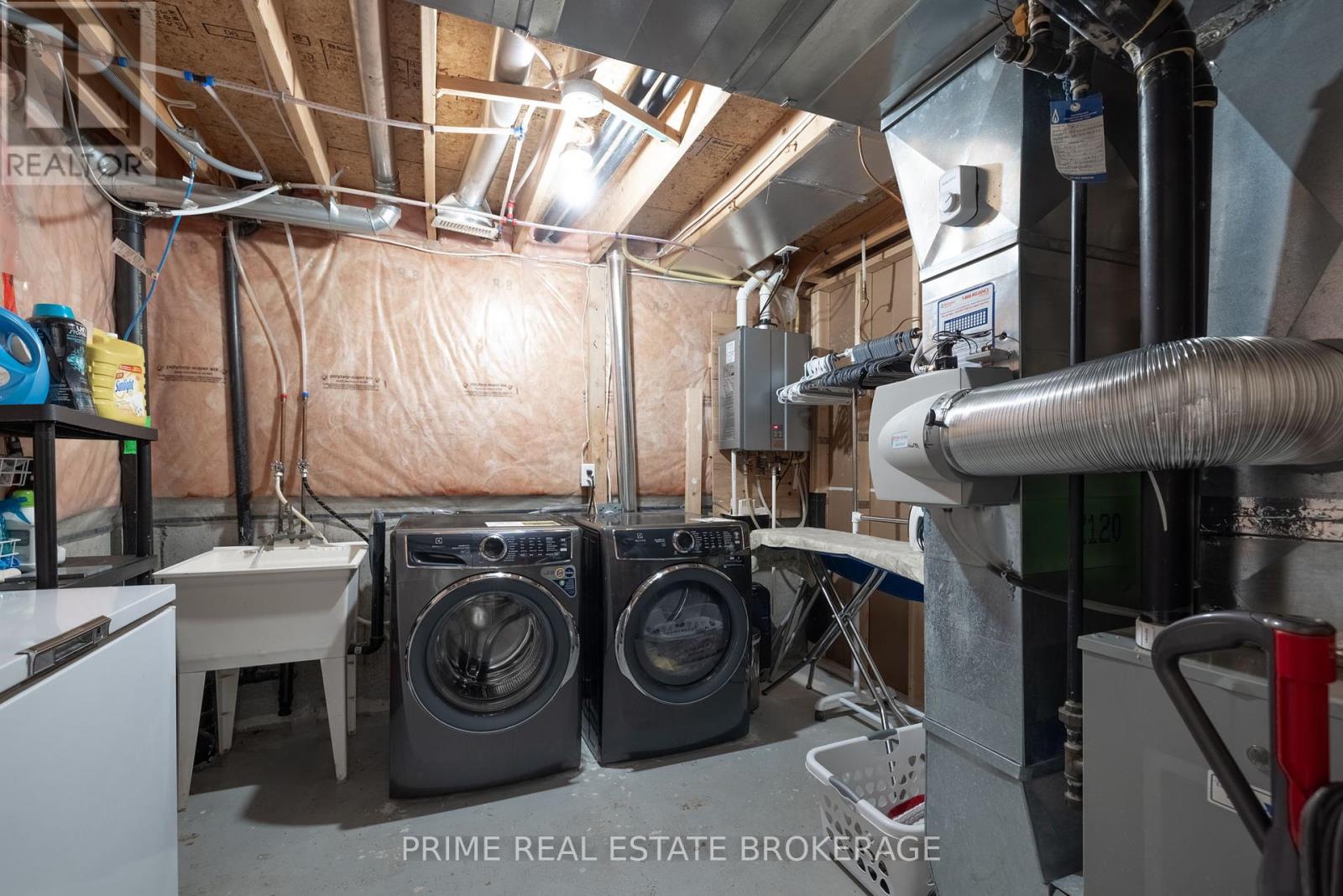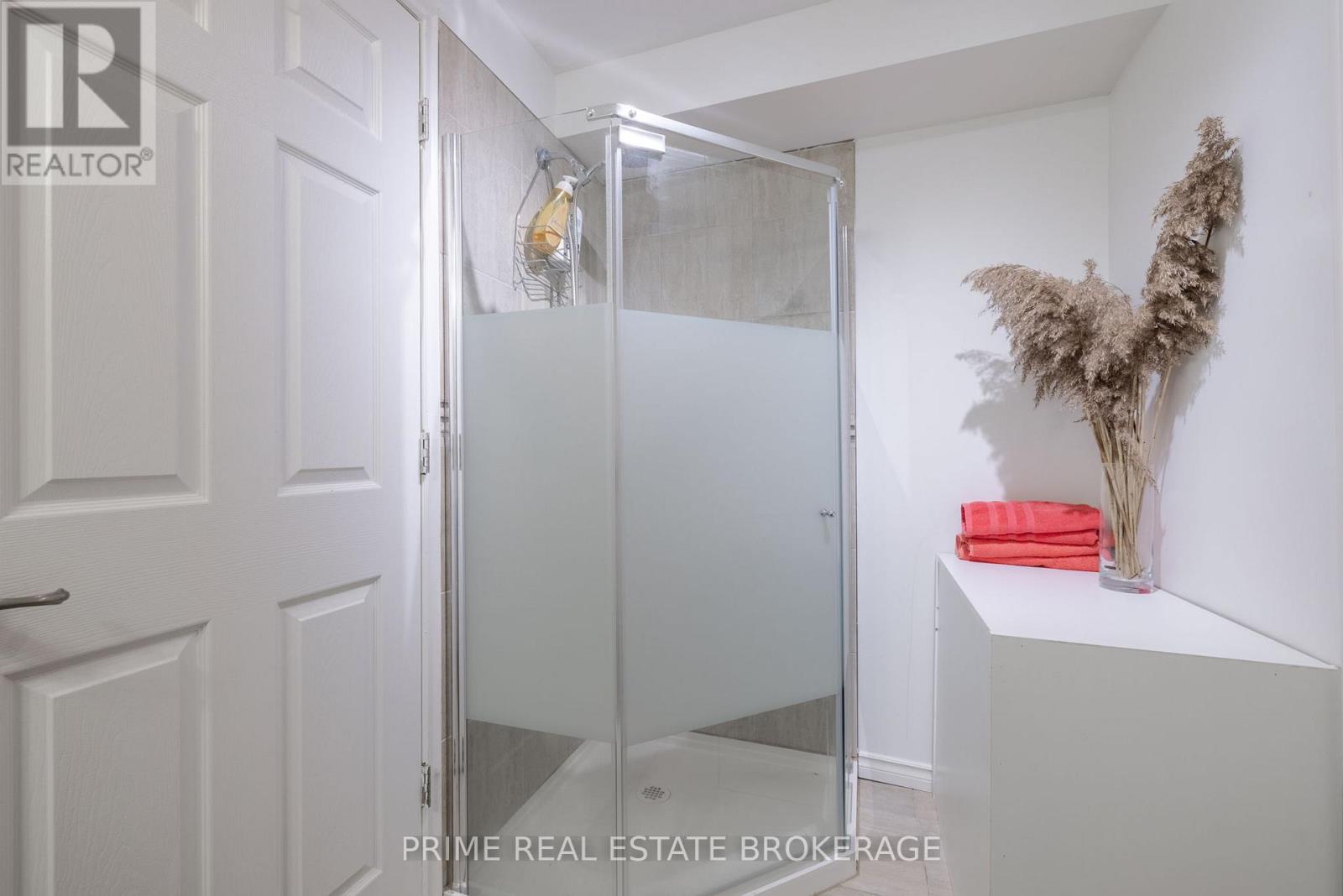1860 Rollingacres Drive, London, Ontario N5X 4K4 (27633684)
1860 Rollingacres Drive London, Ontario N5X 4K4
$719,000
A Gem in Stoney Creek Bright, Spacious, and Move-in Ready! This 3-bedroom, 3.5-bathroom Reid's Heritage Home, located on a quiet street in the desirable Stoney Creek neighbourhood, is a true gem! This home offers an open-concept main floor thats spacious and bright, perfect for modern family living. The updated kitchen provides ample cupboard space for home chefs, and the dining rooms patio door opens to a party-size sundeck, ideal for outdoor gatherings.Upstairs, the primary bedroom comes with a full ensuite and closets galore, offering both space and comfort. Two additional bedrooms are perfect for family or guests, while the finished basement offers even more versatile living space, complete with its own full bathroom.This home features forced air gas heating, central air, and an attached garage with inside entry for added convenience. The large backyard provides the perfect outdoor retreat.Located near the scenic Ballymote Trail and Pibline Park, nature lovers will appreciate the proximity to Northdale Woods for hiking and outdoor activities. Golf enthusiasts will enjoy the nearby Llyndinshire Golf Club, while the Stoney Creek Community Centre, YMCA, and Library offer family-friendly amenities and recreational facilities. With schools, parks, and shopping all within reach, 1860 Rollingacres Drive is the perfect family home in a vibrant community. **** EXTRAS **** Please allow 24 Hr Irrevocable on all offers. Please email all offers to Justin Konikow (info@primebrokerage.ca) andNolan Edmonds (nolan@primebrokerage.ca). (id:60297)
Property Details
| MLS® Number | X10415542 |
| Property Type | Single Family |
| Community Name | North C |
| ParkingSpaceTotal | 5 |
Building
| BathroomTotal | 4 |
| BedroomsAboveGround | 3 |
| BedroomsTotal | 3 |
| Appliances | Dishwasher, Dryer, Microwave, Refrigerator, Stove, Washer |
| BasementDevelopment | Finished |
| BasementType | N/a (finished) |
| ConstructionStyleAttachment | Detached |
| CoolingType | Central Air Conditioning |
| ExteriorFinish | Brick |
| FoundationType | Concrete |
| HalfBathTotal | 1 |
| HeatingFuel | Electric |
| HeatingType | Forced Air |
| StoriesTotal | 2 |
| SizeInterior | 1499.9875 - 1999.983 Sqft |
| Type | House |
| UtilityWater | Municipal Water |
Parking
| Attached Garage |
Land
| Acreage | No |
| Sewer | Sanitary Sewer |
| SizeDepth | 115 Ft ,1 In |
| SizeFrontage | 30 Ft ,7 In |
| SizeIrregular | 30.6 X 115.1 Ft |
| SizeTotalText | 30.6 X 115.1 Ft |
Rooms
| Level | Type | Length | Width | Dimensions |
|---|---|---|---|---|
| Lower Level | Bathroom | 3.03 m | 1.57 m | 3.03 m x 1.57 m |
| Lower Level | Laundry Room | 3.3 m | 3.26 m | 3.3 m x 3.26 m |
| Lower Level | Recreational, Games Room | 6.42 m | 10 m | 6.42 m x 10 m |
| Main Level | Bathroom | 1.57 m | 1.5 m | 1.57 m x 1.5 m |
| Main Level | Kitchen | 3.29 m | 3.28 m | 3.29 m x 3.28 m |
| Main Level | Dining Room | 3.28 m | 3.79 m | 3.28 m x 3.79 m |
| Main Level | Living Room | 3.17 m | 4.76 m | 3.17 m x 4.76 m |
| Upper Level | Primary Bedroom | 4.57 m | 4.25 m | 4.57 m x 4.25 m |
| Upper Level | Bedroom 2 | 3.11 m | 4.65 m | 3.11 m x 4.65 m |
| Upper Level | Bedroom 3 | 3.22 m | 3.7 m | 3.22 m x 3.7 m |
| Upper Level | Bathroom | 1.76 m | 2.43 m | 1.76 m x 2.43 m |
| Upper Level | Bathroom | 3.12 m | 1.63 m | 3.12 m x 1.63 m |
https://www.realtor.ca/real-estate/27633684/1860-rollingacres-drive-london-north-c
Interested?
Contact us for more information
Justin Konikow
Salesperson
Nolan Edmonds
Salesperson
THINKING OF SELLING or BUYING?
Let’s start the conversation.
Contact Us

Important Links
About Steve & Julia
With over 40 years of combined experience, we are dedicated to helping you find your dream home with personalized service and expertise.
© 2024 Wiggett Properties. All Rights Reserved. | Made with ❤️ by Jet Branding







































