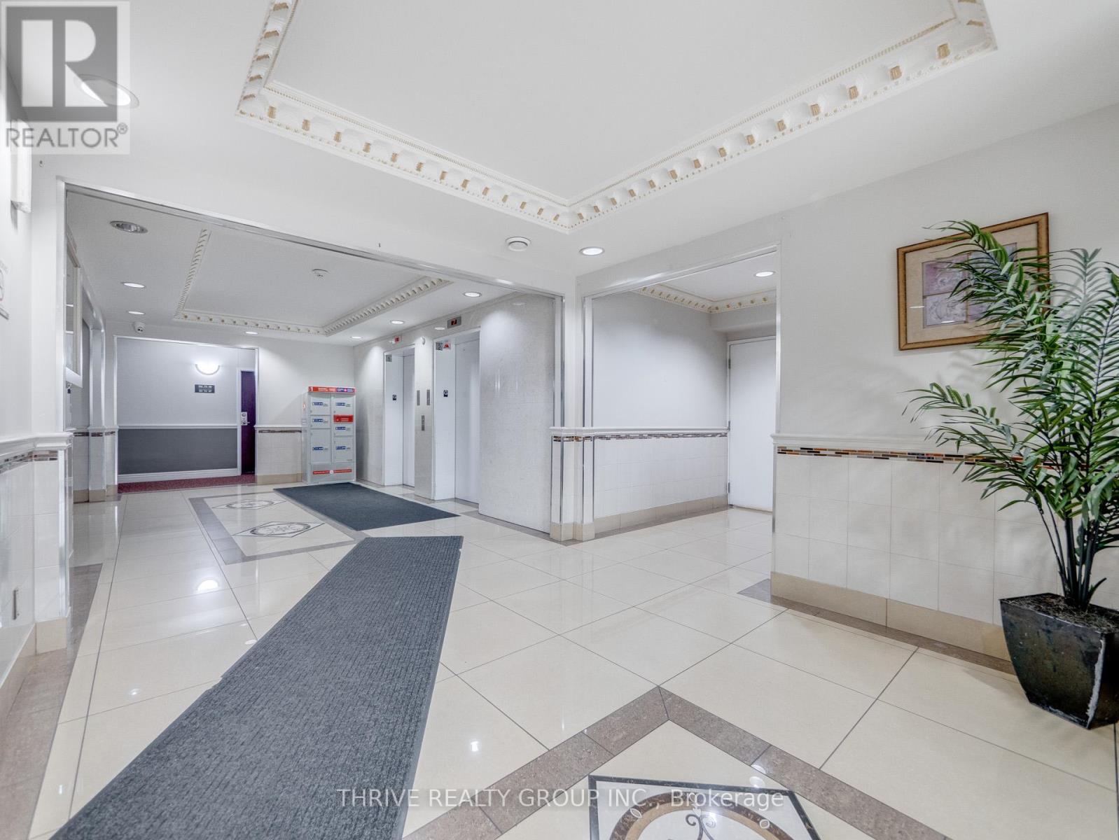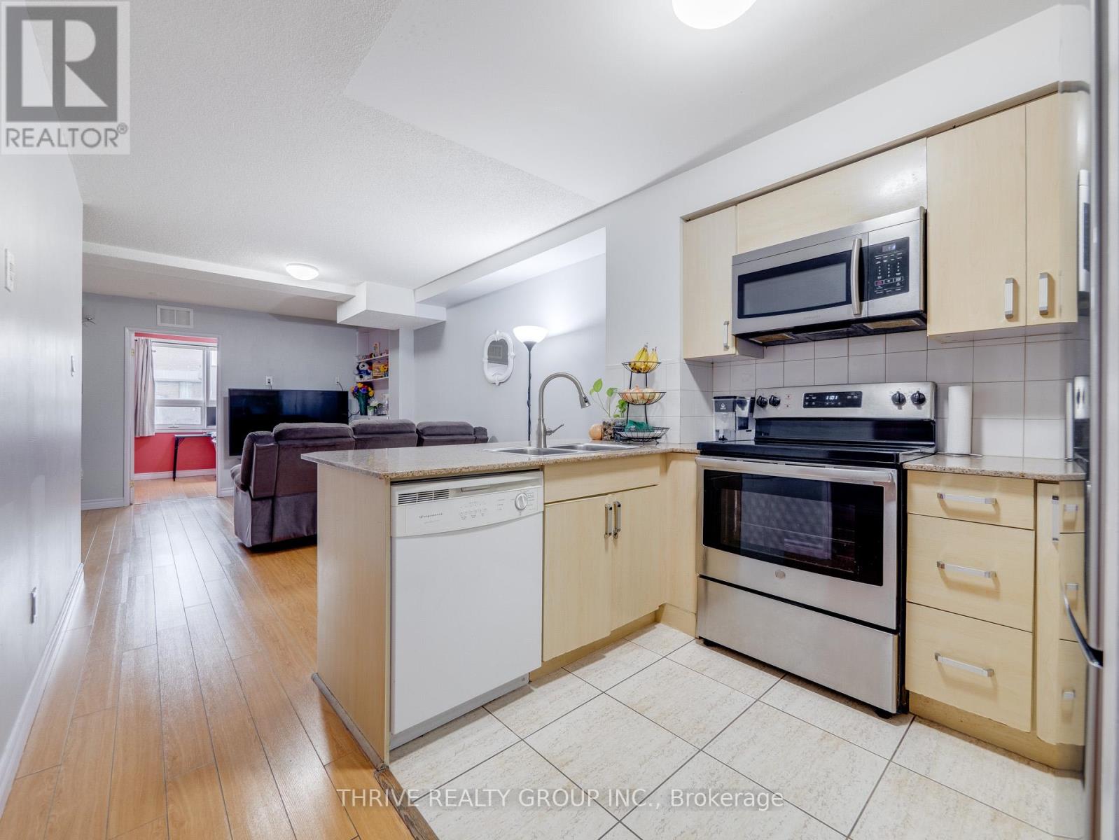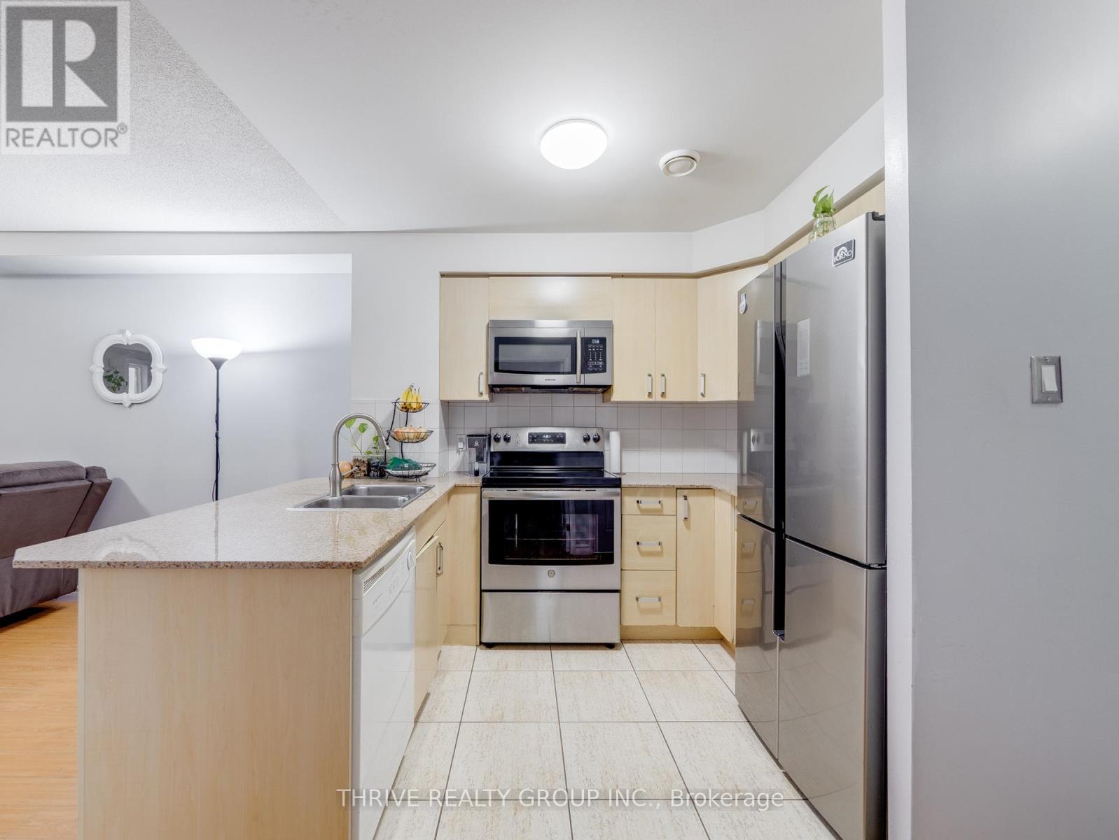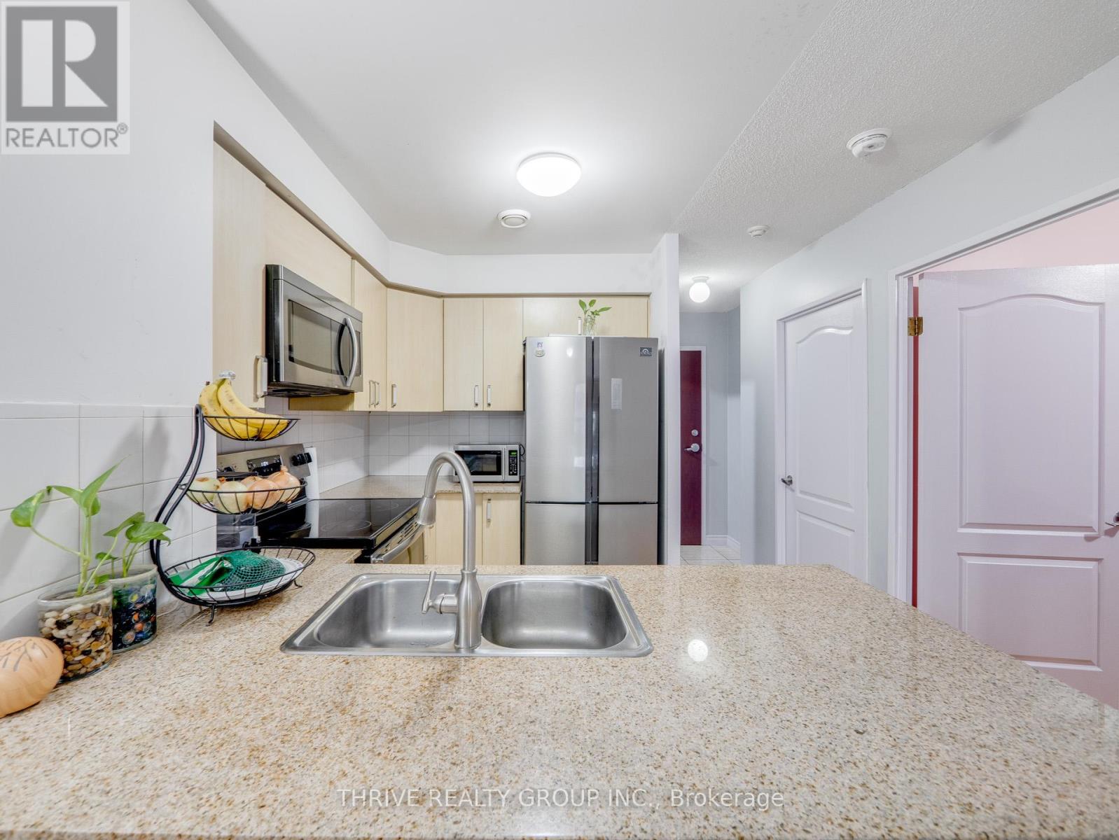309 - 7405 Goreway Drive, Mississauga (Malton), Ontario L4T 0A3 (27635568)
309 - 7405 Goreway Drive Mississauga, Ontario L4T 0A3
$509,999Maintenance, Common Area Maintenance, Insurance, Parking, Water
$447.98 Monthly
Maintenance, Common Area Maintenance, Insurance, Parking, Water
$447.98 Monthly*Location * Location, * Location. Welcome To Little India In The Heart Of Mississauga, A Desirable Location, Shopping, School/ Transit / Highway/ Place Of Worship All Reachable Within Minutes, This Beautiful Condo Offers , *** 2 Bedroom *** 2 Full Bath Condo, A North Facing Balcony, **1 Underground Parking** And **A Storage Locker (A Luxury Not Available In Most Newer Buildings And To Many Other Units in the Building)**. This Immaculately Maintained Condo By The Current Owner Is Move In Ready, *** Ideal For First Time Home Buyers / Empty Nesters Or Investors***. No Carpet In the Entire Unit, ### Building Amenities Include a Well Equipped Gym and Party Hall###. Super Clean Stainless Steel Appliances And Quartz Counter Tops In Kitchen Will Make Your Cooking Experience A Breeze. Primary Bedroom With Private Enuite and Large Closet, 2nd Bedroom Also Serves As An Office, And A Convenient In Suite Laundry. Don't Miss The Opportunity And Make This Your Home or Add To Your Portfolio Today!!! (id:60297)
Property Details
| MLS® Number | W10416203 |
| Property Type | Single Family |
| Community Name | Malton |
| CommunityFeatures | Pets Not Allowed |
| Features | Balcony, In Suite Laundry |
| ParkingSpaceTotal | 1 |
Building
| BathroomTotal | 2 |
| BedroomsAboveGround | 2 |
| BedroomsTotal | 2 |
| Amenities | Exercise Centre, Party Room, Storage - Locker |
| Appliances | Dryer, Microwave, Refrigerator, Stove, Washer |
| CoolingType | Central Air Conditioning |
| ExteriorFinish | Brick, Stucco |
| FlooringType | Laminate, Ceramic |
| HeatingFuel | Electric |
| HeatingType | Forced Air |
| SizeInterior | 699.9943 - 798.9932 Sqft |
| Type | Apartment |
Parking
| Underground |
Land
| Acreage | No |
Rooms
| Level | Type | Length | Width | Dimensions |
|---|---|---|---|---|
| Main Level | Living Room | 3.04 m | 3.09 m | 3.04 m x 3.09 m |
| Main Level | Dining Room | 3.04 m | 3.09 m | 3.04 m x 3.09 m |
| Main Level | Kitchen | 3.09 m | 3.2 m | 3.09 m x 3.2 m |
| Main Level | Primary Bedroom | 4.09 m | 3.29 m | 4.09 m x 3.29 m |
| Main Level | Bedroom 2 | 3.59 m | 2.84 m | 3.59 m x 2.84 m |
https://www.realtor.ca/real-estate/27635568/309-7405-goreway-drive-mississauga-malton-malton
Interested?
Contact us for more information
Ahmar Khan
Salesperson
THINKING OF SELLING or BUYING?
Let’s start the conversation.
Contact Us

Important Links
About Steve & Julia
With over 40 years of combined experience, we are dedicated to helping you find your dream home with personalized service and expertise.
© 2024 Wiggett Properties. All Rights Reserved. | Made with ❤️ by Jet Branding



































