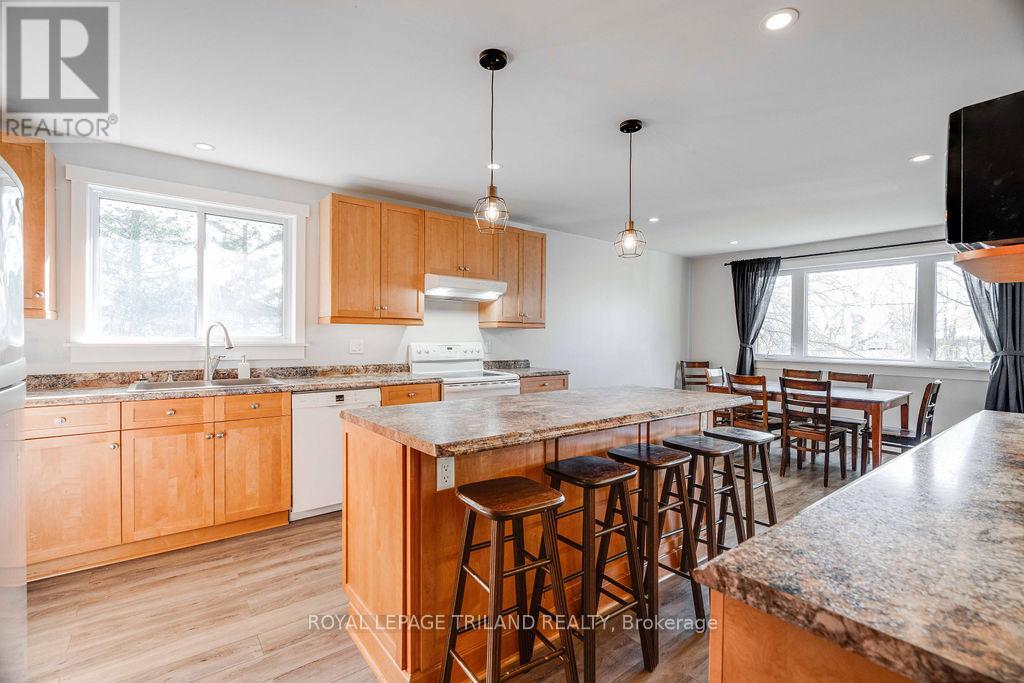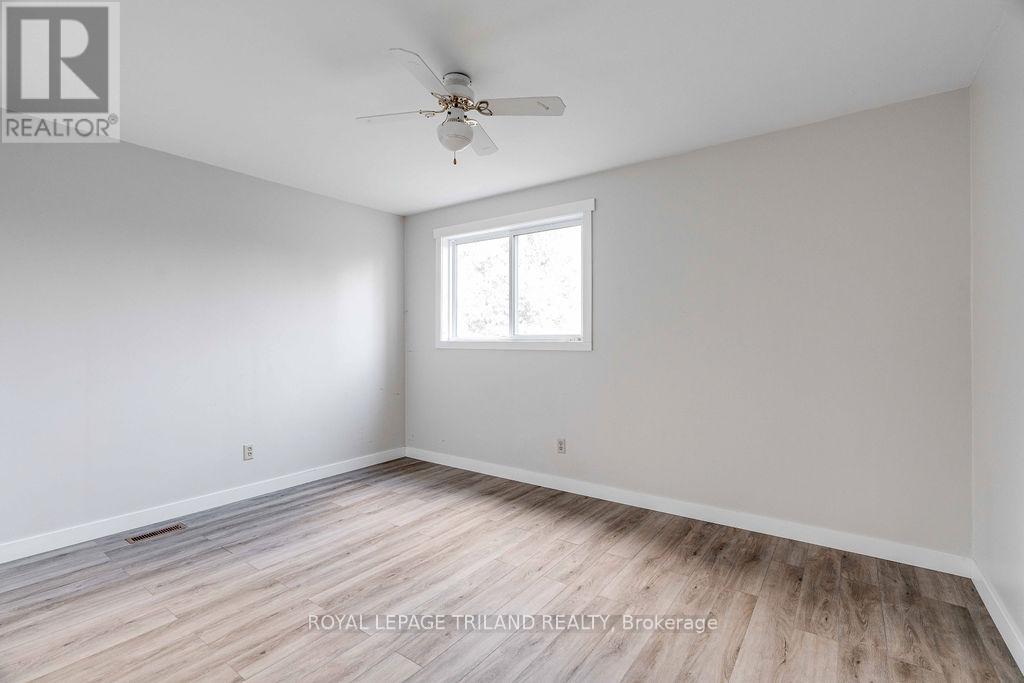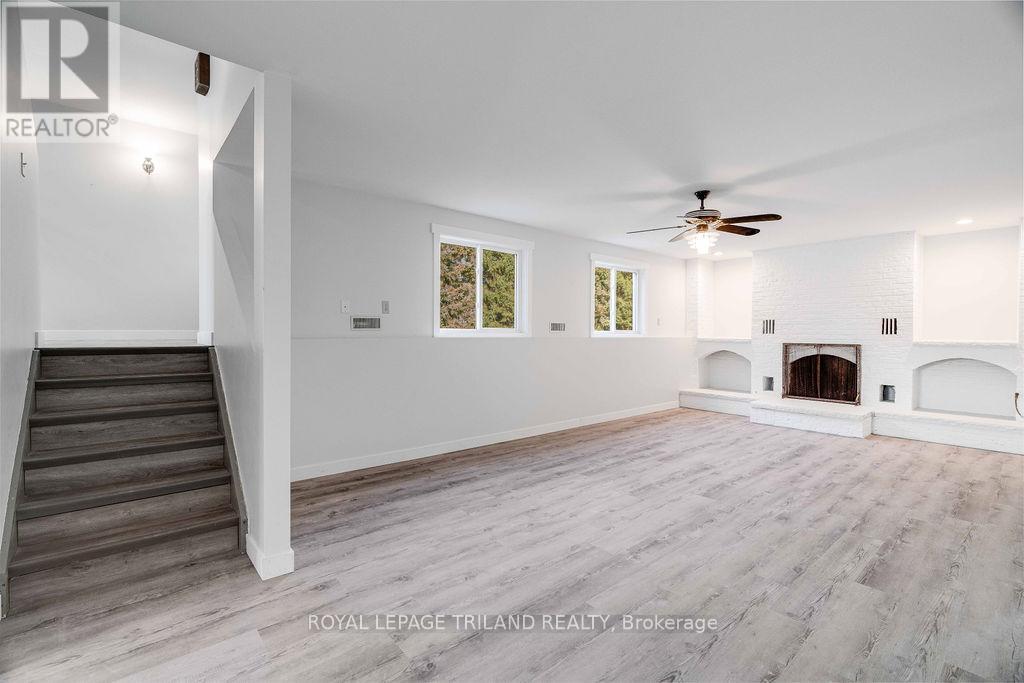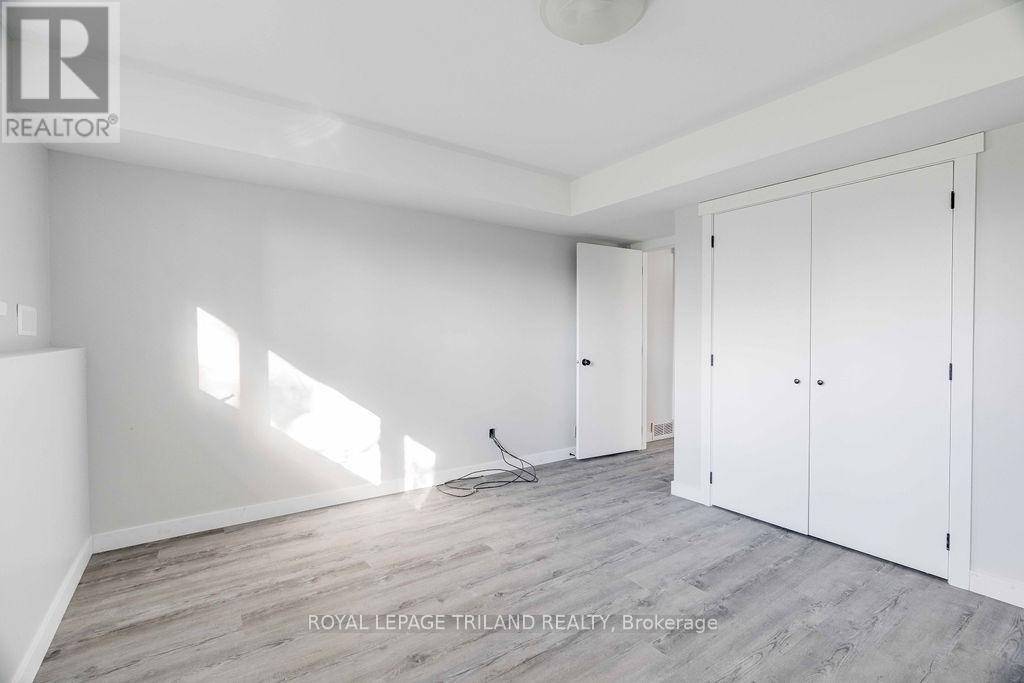27788 Havelock Street, Adelaide Metcalfe (Kerwood), Ontario N0M 2B0 (27646392)
27788 Havelock Street Adelaide Metcalfe, Ontario N0M 2B0
$529,900
Welcome home to Kerwood, a wonderful rural community! This amazing raised bungalow packs loads of space for the whole family at an amazing price. Step into the large foyer from the front door or the attached garage. On the main floor enjoy easy hosting in the large kitchen, offering plenty of cabinet space and large island for seating or food prep, into the spacious dining room and bright living room. Three main floor bedrooms and four piece bathroom complete this level, but there's more! The mostly finished lower level doubles your square footage and offers second family room, spacious fourth bedroom, second bathroom with walk-in shower, as well as an additional flex space-perfect for home office or toy and craft room. Outdoors there is plenty of green space to enjoy on just over .4 of an acre just waiting for your outdoor dreams to come to life. Just minutes from Strathroy and quick access to the 402, this is a great spot for first time buyers or families alike. (id:60297)
Property Details
| MLS® Number | X10422222 |
| Property Type | Single Family |
| Community Name | Kerwood |
| Features | Flat Site, Sump Pump |
| ParkingSpaceTotal | 7 |
| Structure | Patio(s), Shed |
Building
| BathroomTotal | 2 |
| BedroomsAboveGround | 3 |
| BedroomsBelowGround | 1 |
| BedroomsTotal | 4 |
| Appliances | Water Heater, Dishwasher, Dryer, Refrigerator, Stove, Washer |
| ArchitecturalStyle | Raised Bungalow |
| BasementDevelopment | Partially Finished |
| BasementType | N/a (partially Finished) |
| ConstructionStyleAttachment | Detached |
| CoolingType | Central Air Conditioning |
| ExteriorFinish | Brick, Vinyl Siding |
| FoundationType | Concrete |
| HeatingFuel | Natural Gas |
| HeatingType | Forced Air |
| StoriesTotal | 1 |
| SizeInterior | 1499.9875 - 1999.983 Sqft |
| Type | House |
Parking
| Attached Garage |
Land
| Acreage | No |
| Sewer | Septic System |
| SizeDepth | 131 Ft ,10 In |
| SizeFrontage | 132 Ft ,4 In |
| SizeIrregular | 132.4 X 131.9 Ft |
| SizeTotalText | 132.4 X 131.9 Ft|under 1/2 Acre |
| ZoningDescription | Vr-village Residential |
Rooms
| Level | Type | Length | Width | Dimensions |
|---|---|---|---|---|
| Lower Level | Laundry Room | 2.65 m | 1.71 m | 2.65 m x 1.71 m |
| Lower Level | Bedroom | 3.8 m | 4.07 m | 3.8 m x 4.07 m |
| Lower Level | Recreational, Games Room | 4.06 m | 12.27 m | 4.06 m x 12.27 m |
| Lower Level | Utility Room | 3.9 m | 4.84 m | 3.9 m x 4.84 m |
| Main Level | Foyer | 2.46 m | 5.61 m | 2.46 m x 5.61 m |
| Upper Level | Living Room | 4.1 m | 7.09 m | 4.1 m x 7.09 m |
| Upper Level | Primary Bedroom | 4.08 m | 4.09 m | 4.08 m x 4.09 m |
| Upper Level | Dining Room | 4.08 m | 3.25 m | 4.08 m x 3.25 m |
| Upper Level | Kitchen | 4.08 m | 4.42 m | 4.08 m x 4.42 m |
| Upper Level | Bedroom | 4.1 m | 3.03 m | 4.1 m x 3.03 m |
| Upper Level | Bedroom | 3.13 m | 3.14 m | 3.13 m x 3.14 m |
Utilities
| Cable | Available |
| Sewer | Available |
https://www.realtor.ca/real-estate/27646392/27788-havelock-street-adelaide-metcalfe-kerwood-kerwood
Interested?
Contact us for more information
Elise Bork
Salesperson
Fred Bork
Broker
THINKING OF SELLING or BUYING?
Let’s start the conversation.
Contact Us

Important Links
About Steve & Julia
With over 40 years of combined experience, we are dedicated to helping you find your dream home with personalized service and expertise.
© 2024 Wiggett Properties. All Rights Reserved. | Made with ❤️ by Jet Branding



































