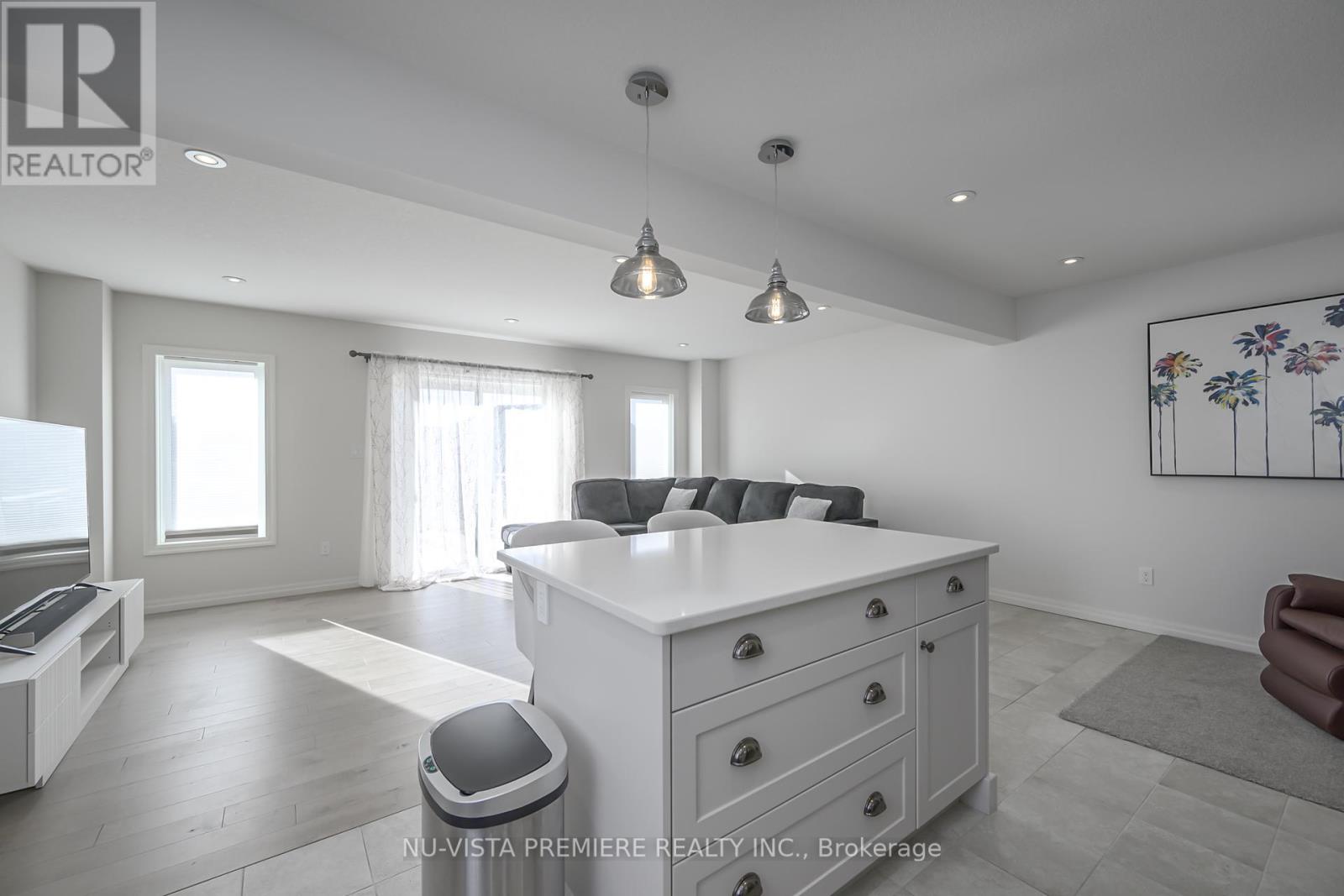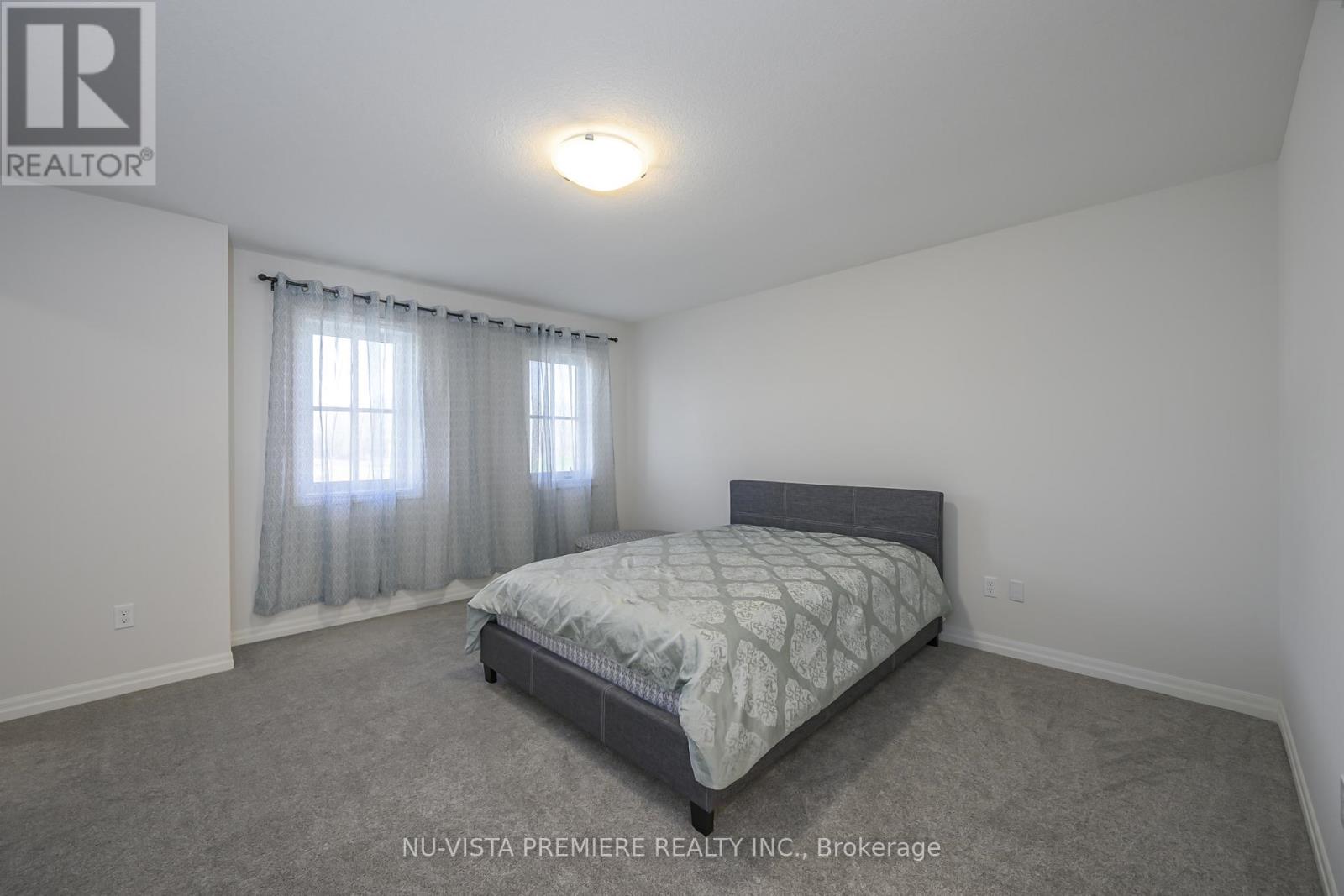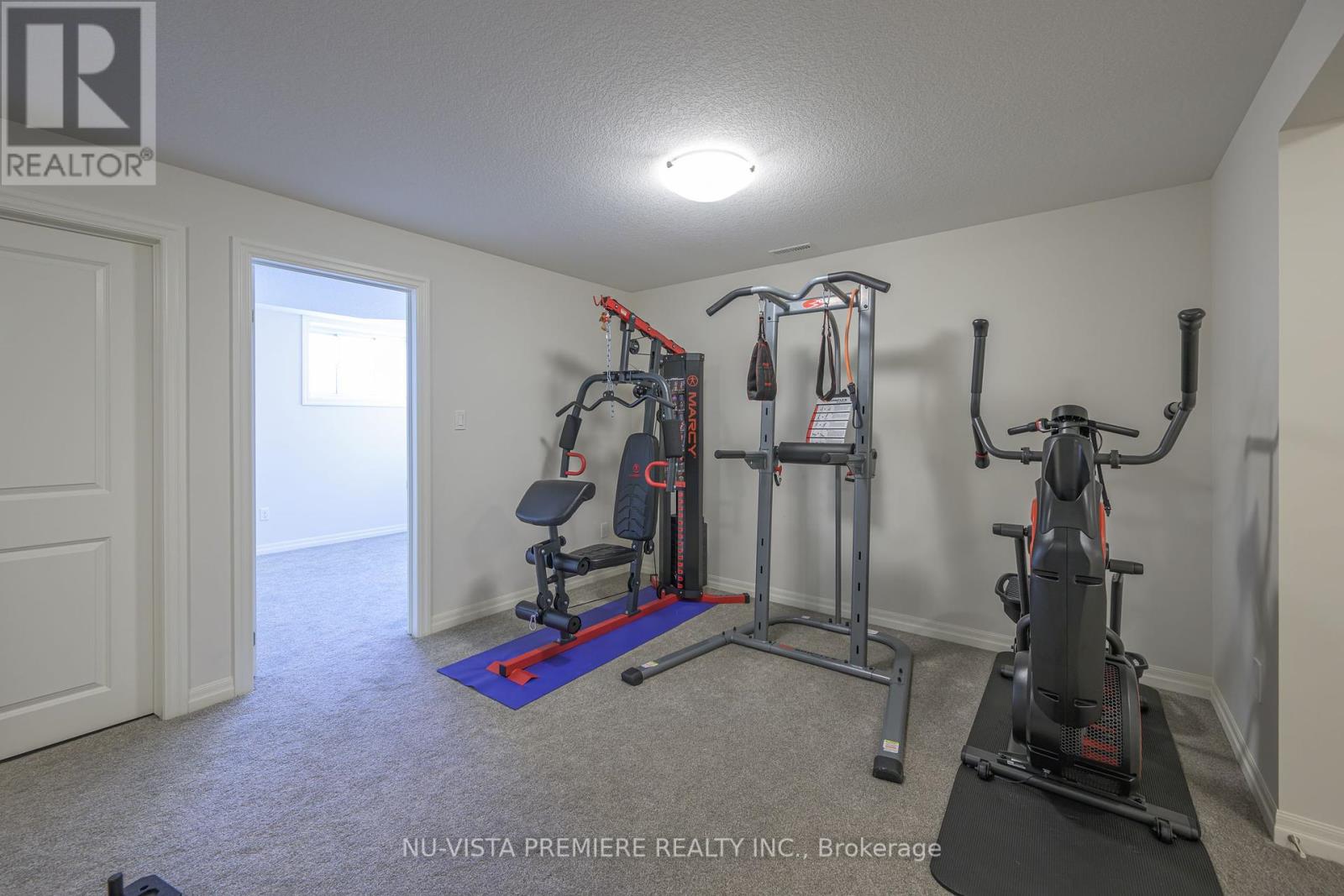56 Cortland Terrace, St. Thomas, Ontario N5R 0J7 (27651018)
56 Cortland Terrace St. Thomas, Ontario N5R 0J7
$599,900
NO CONDO FEES! Welcome to 56 Cortland Terrace, a beautiful, nearly new freehold townhome built by Hayhoe Homes, awaiting its next family. This prime unit offers modern living in an upcoming neighbourhood in South St. Thomas close to top-notch schools and amenities. Step into the modern open concept kitchen, with centre island, perfect for entertainers! 6 included appliances. The home features a private backyard with sun deck, ideal for outdoor gatherings. With 3+1 spacious bedrooms and 3+1 bathrooms, this home has ample space for your family. The large ensuite and walk-in closest provide a luxurious retreat in the primary bedroom. The finished basement adds extra space, perfect for a home office, gym or playroom. Don't miss this opportunity to own a stunning freehold townhome in a beautiful and growing community. Contact today to schedule a viewing! (id:60297)
Open House
This property has open houses!
2:00 pm
Ends at:4:00 pm
Property Details
| MLS® Number | X10424544 |
| Property Type | Single Family |
| Community Name | SE |
| AmenitiesNearBy | Park, Place Of Worship, Public Transit, Schools |
| Features | Irregular Lot Size, Flat Site |
| ParkingSpaceTotal | 3 |
| Structure | Deck |
Building
| BathroomTotal | 4 |
| BedroomsAboveGround | 3 |
| BedroomsBelowGround | 1 |
| BedroomsTotal | 4 |
| Appliances | Garage Door Opener Remote(s), Water Meter |
| BasementDevelopment | Finished |
| BasementType | N/a (finished) |
| ConstructionStyleAttachment | Attached |
| CoolingType | Central Air Conditioning, Air Exchanger |
| ExteriorFinish | Vinyl Siding, Brick Facing |
| FireProtection | Smoke Detectors |
| FoundationType | Poured Concrete |
| HalfBathTotal | 1 |
| HeatingFuel | Natural Gas |
| HeatingType | Forced Air |
| StoriesTotal | 2 |
| SizeInterior | 1499.9875 - 1999.983 Sqft |
| Type | Row / Townhouse |
| UtilityWater | Municipal Water |
Parking
| Attached Garage |
Land
| Acreage | No |
| FenceType | Fenced Yard |
| LandAmenities | Park, Place Of Worship, Public Transit, Schools |
| Sewer | Sanitary Sewer |
| SizeDepth | 110 Ft ,3 In |
| SizeFrontage | 21 Ft ,1 In |
| SizeIrregular | 21.1 X 110.3 Ft ; Freehold Lot |
| SizeTotalText | 21.1 X 110.3 Ft ; Freehold Lot|under 1/2 Acre |
| ZoningDescription | Hr3a-35 |
Rooms
| Level | Type | Length | Width | Dimensions |
|---|---|---|---|---|
| Second Level | Bedroom | 3.91 m | 3.01 m | 3.91 m x 3.01 m |
| Second Level | Bedroom 2 | 3.91 m | 3.01 m | 3.91 m x 3.01 m |
| Second Level | Primary Bedroom | 4.42 m | 4.27 m | 4.42 m x 4.27 m |
| Second Level | Bathroom | 2.9 m | 1.62 m | 2.9 m x 1.62 m |
| Second Level | Bathroom | 3.01 m | 1.65 m | 3.01 m x 1.65 m |
| Second Level | Laundry Room | 1.65 m | 2.1 m | 1.65 m x 2.1 m |
| Basement | Bathroom | 2.62 m | 1.52 m | 2.62 m x 1.52 m |
| Basement | Bedroom | 2.8 m | 3.04 m | 2.8 m x 3.04 m |
| Basement | Recreational, Games Room | 5.94 m | 3.44 m | 5.94 m x 3.44 m |
| Main Level | Bathroom | 3.35 m | 3.05 m | 3.35 m x 3.05 m |
| Main Level | Dining Room | 2.74 m | 3.05 m | 2.74 m x 3.05 m |
| Main Level | Great Room | 6.07 m | 3.72 m | 6.07 m x 3.72 m |
Utilities
| Cable | Installed |
| Sewer | Installed |
https://www.realtor.ca/real-estate/27651018/56-cortland-terrace-st-thomas-se
Interested?
Contact us for more information
Michael Bosveld
Broker of Record
THINKING OF SELLING or BUYING?
Let’s start the conversation.
Contact Us

Important Links
About Steve & Julia
With over 40 years of combined experience, we are dedicated to helping you find your dream home with personalized service and expertise.
© 2024 Wiggett Properties. All Rights Reserved. | Made with ❤️ by Jet Branding































