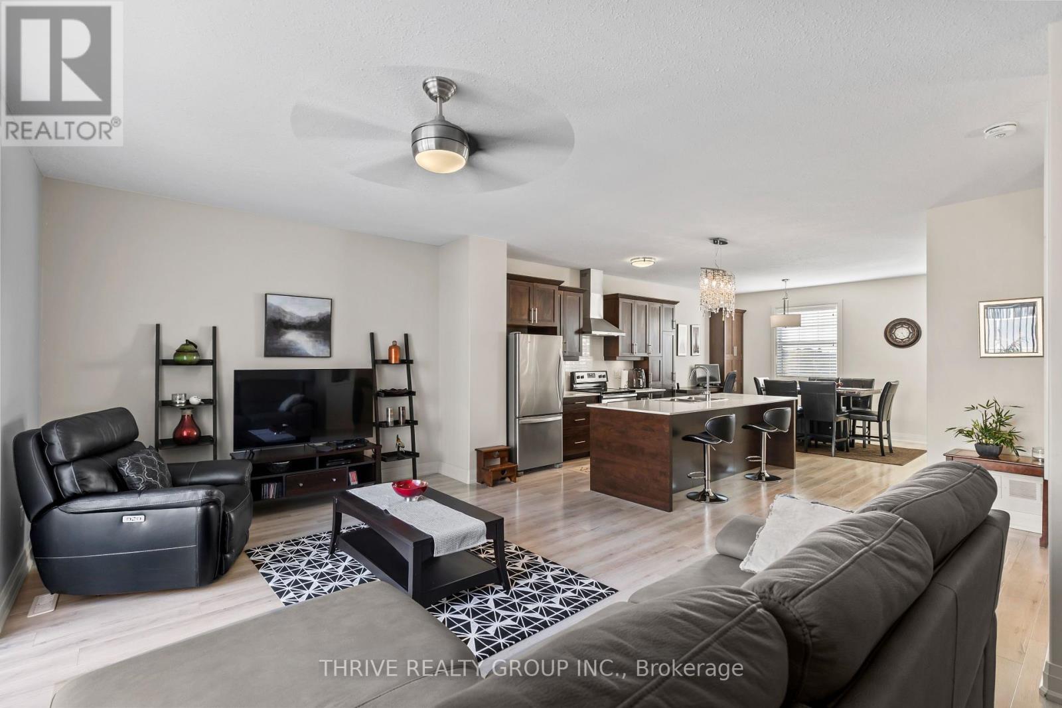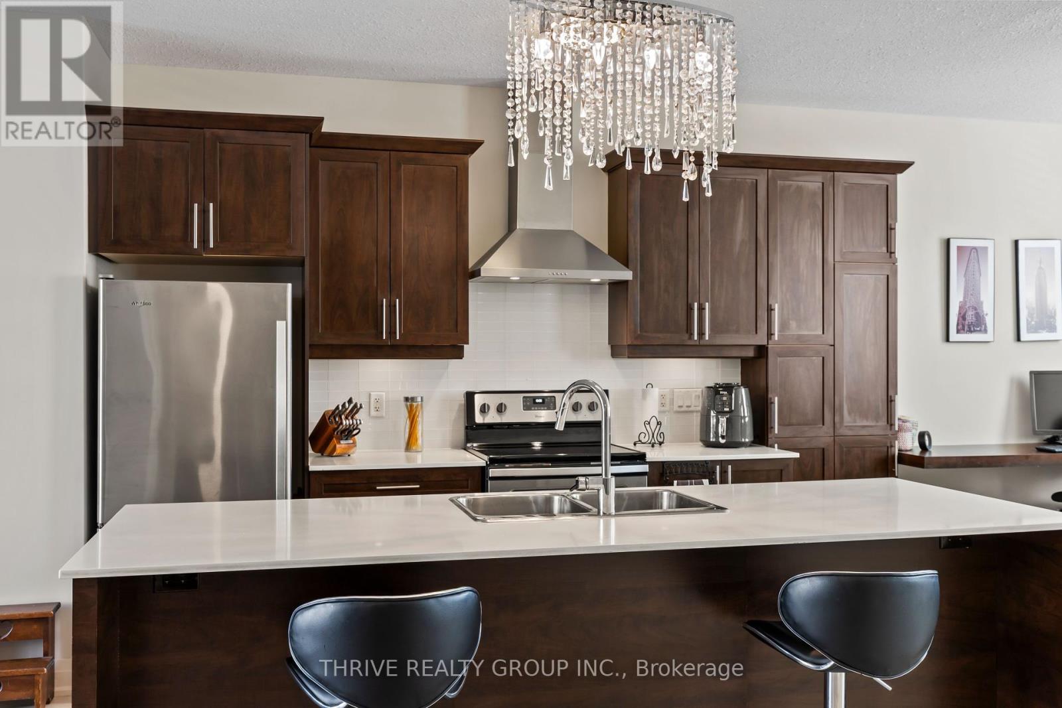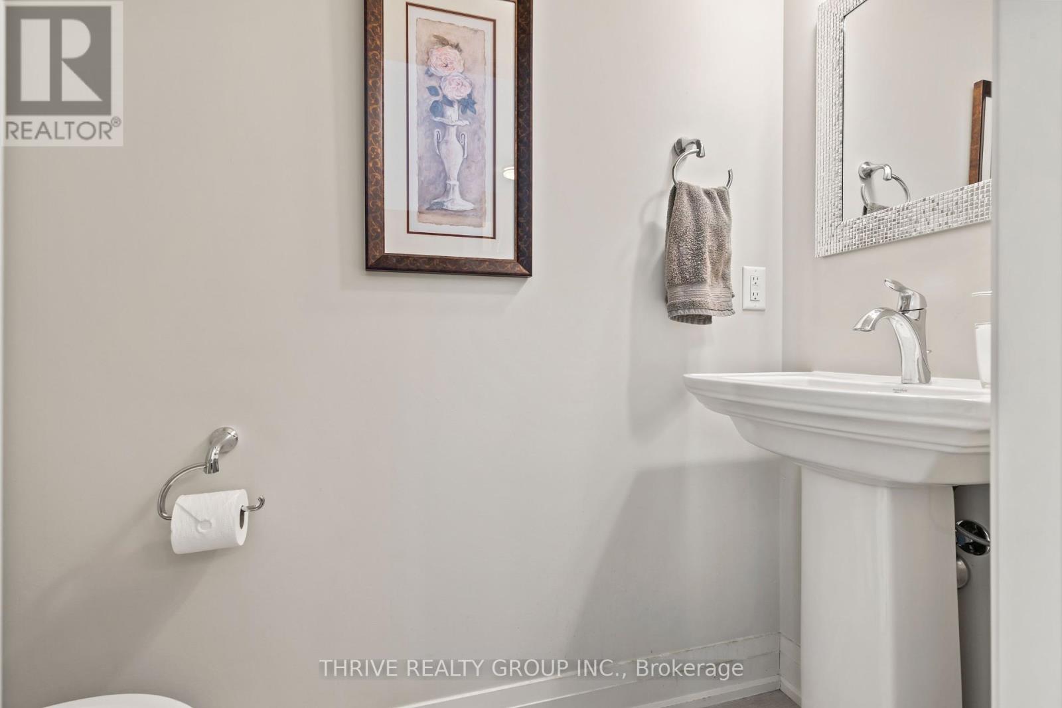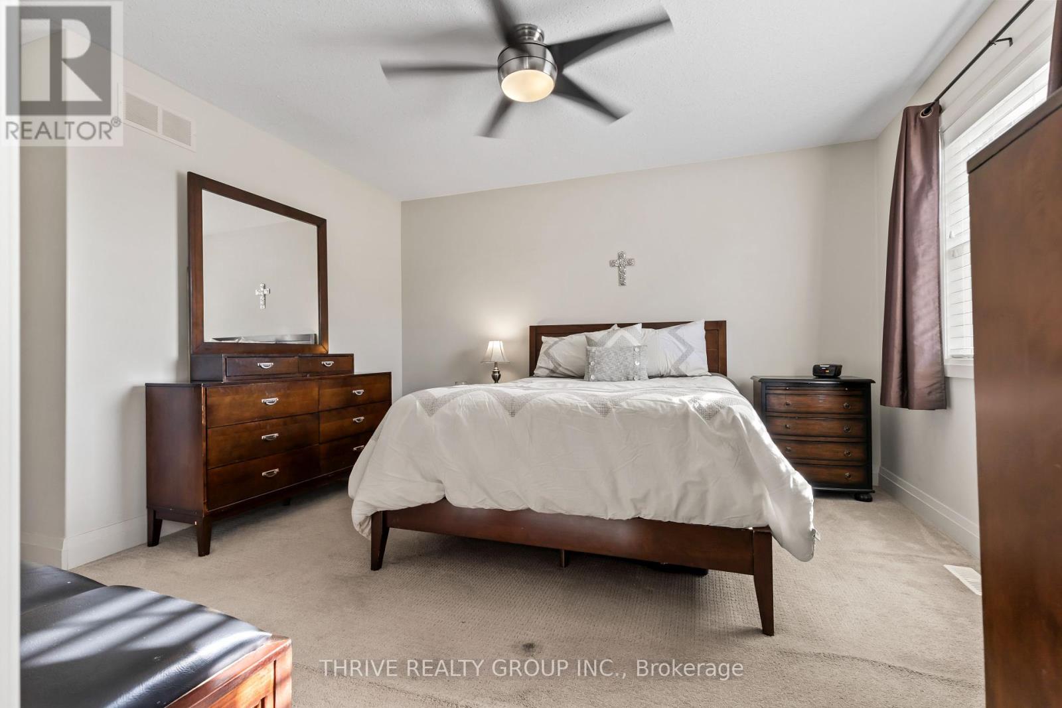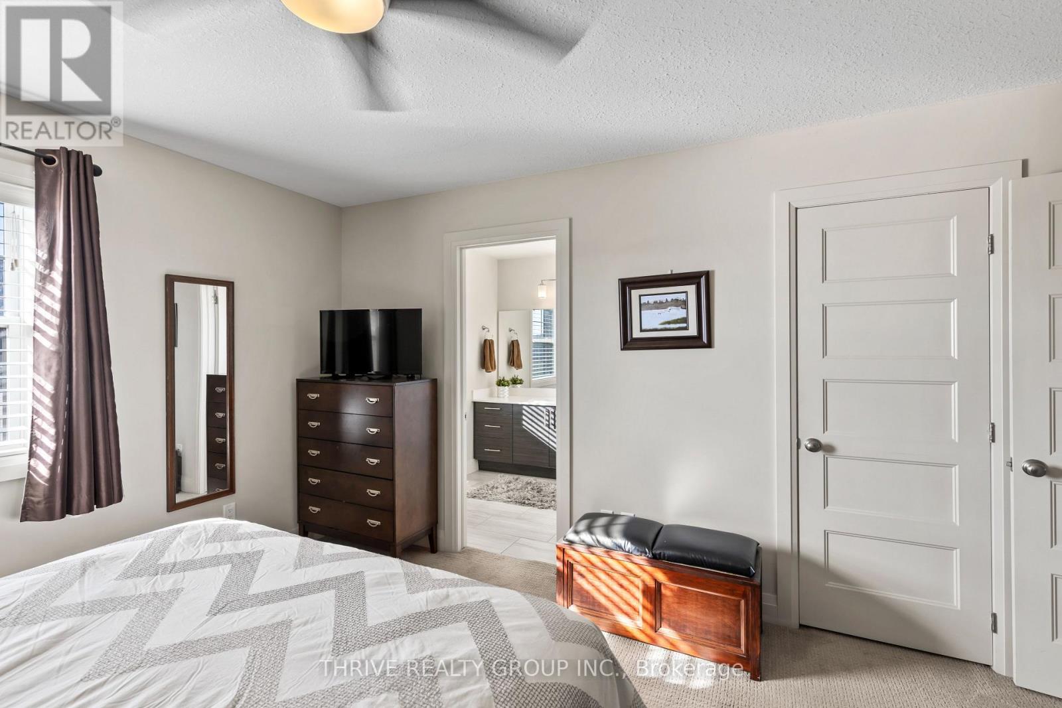44 - 3025 Singleton Avenue, London, Ontario N6L 0E6 (27651015)
44 - 3025 Singleton Avenue London, Ontario N6L 0E6
$499,000Maintenance, Insurance
$334.86 Monthly
Maintenance, Insurance
$334.86 MonthlyOne of a kind, luxury 3 storey only 7 year old townhouse style condo in desirable South London neighbourhood. This modern custom build 2 bedroom plus den, 2.5 bathroom home with 2 car tandem garage is complete with high end finishes and details. A great investment opportunity with rental potential or a perfect home for professionals or downsizing. Main floor has walk-out access to the back green space and plenty of storage in the utility room. 2nd floor offers open concept kitchen and dining area with large living area with access to the balcony. Kitchen is complete with large centre island, stainless steel appliances and quartz countertops. 3rd floor has large primary bedroom with 3 pc ensuite bathroom. A second generous sized bedroom and a 4 pc main bath also located on the 3rd floor along with convenient laundry and a convenient den which can be used as an office or small bedroom. Walking distance to all amenities and easy access to the 401 and 402 highways. Close to shopping, grocery, large selection of restaurants, YMCA complex with ice pads, gym and library. Close to public transit. Status certificate available upon request. (id:60297)
Property Details
| MLS® Number | X10424499 |
| Property Type | Single Family |
| Community Name | South W |
| AmenitiesNearBy | Park, Public Transit |
| CommunityFeatures | Pet Restrictions, Community Centre |
| Features | Balcony |
| ParkingSpaceTotal | 3 |
Building
| BathroomTotal | 3 |
| BedroomsAboveGround | 2 |
| BedroomsTotal | 2 |
| Amenities | Visitor Parking |
| Appliances | Water Heater, Dishwasher, Dryer, Refrigerator, Stove, Washer |
| CoolingType | Central Air Conditioning |
| ExteriorFinish | Aluminum Siding, Brick Facing |
| HalfBathTotal | 1 |
| HeatingFuel | Natural Gas |
| HeatingType | Forced Air |
| StoriesTotal | 3 |
| SizeInterior | 1799.9852 - 1998.983 Sqft |
| Type | Row / Townhouse |
Parking
| Attached Garage |
Land
| Acreage | No |
| LandAmenities | Park, Public Transit |
| ZoningDescription | Er, H*r5-4, R9-7*h40 |
Rooms
| Level | Type | Length | Width | Dimensions |
|---|---|---|---|---|
| Second Level | Living Room | 6.17 m | 3.94 m | 6.17 m x 3.94 m |
| Second Level | Kitchen | 6.17 m | 4.14 m | 6.17 m x 4.14 m |
| Third Level | Primary Bedroom | 3.77 m | 3.96 m | 3.77 m x 3.96 m |
| Third Level | Bedroom 2 | 3.58 m | 3.65 m | 3.58 m x 3.65 m |
| Third Level | Den | 2.13 m | 2.44 m | 2.13 m x 2.44 m |
| Third Level | Laundry Room | 2.26 m | 1.65 m | 2.26 m x 1.65 m |
https://www.realtor.ca/real-estate/27651015/44-3025-singleton-avenue-london-south-w
Interested?
Contact us for more information
Kerstin Zara
Salesperson
THINKING OF SELLING or BUYING?
Let’s start the conversation.
Contact Us

Important Links
About Steve & Julia
With over 40 years of combined experience, we are dedicated to helping you find your dream home with personalized service and expertise.
© 2024 Wiggett Properties. All Rights Reserved. | Made with ❤️ by Jet Branding







