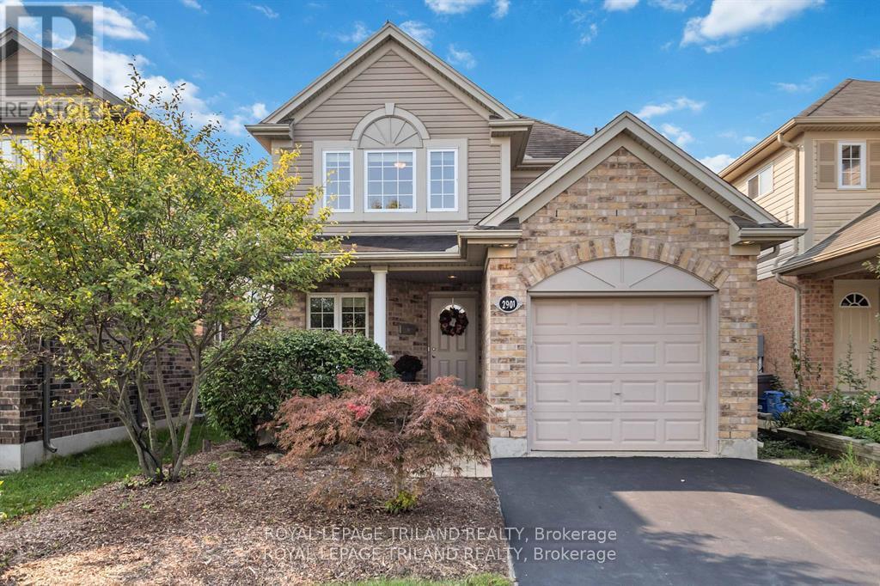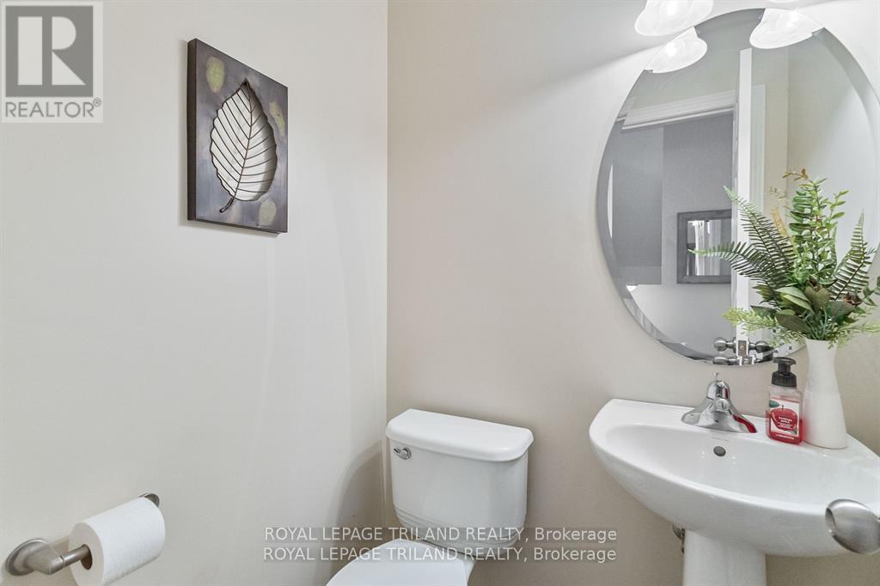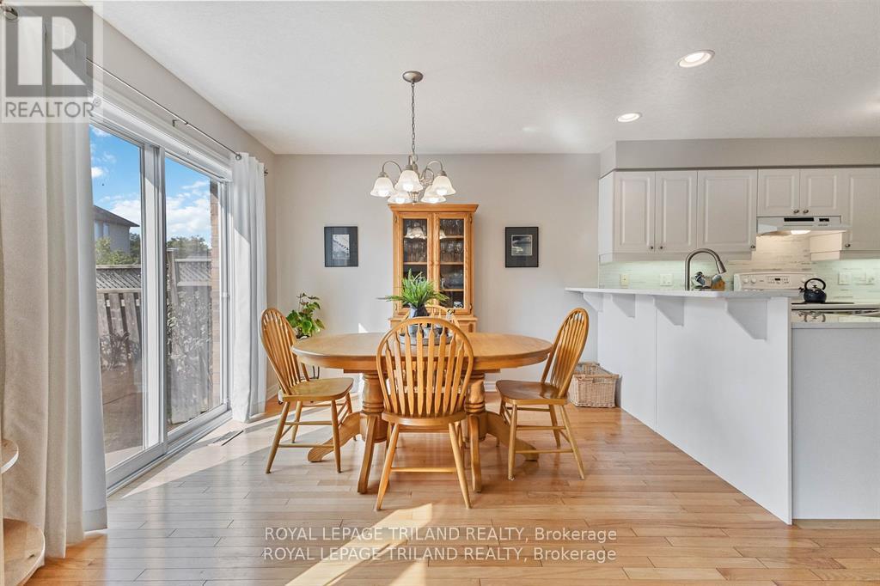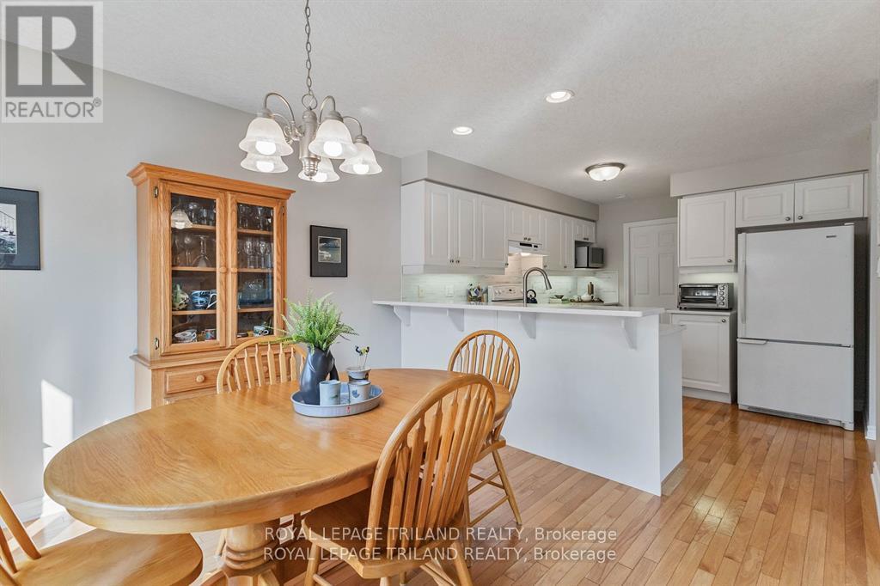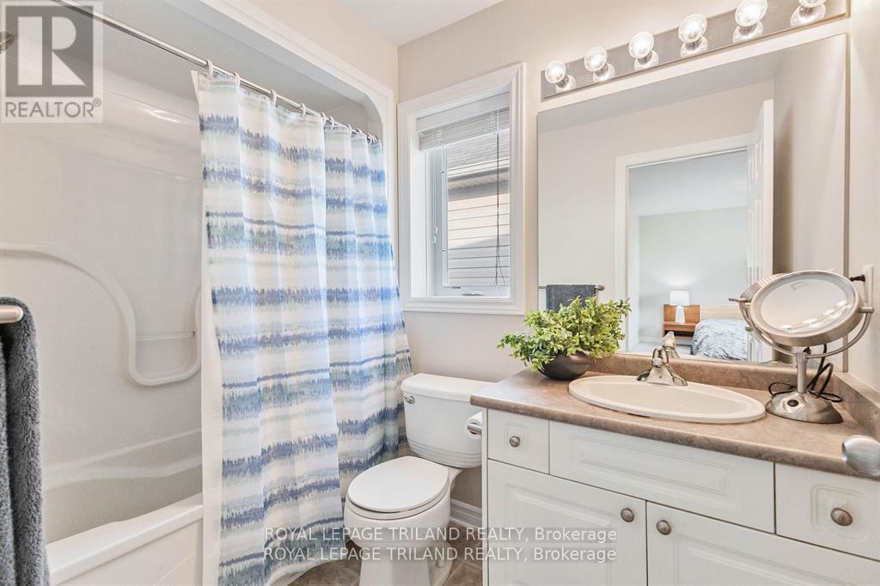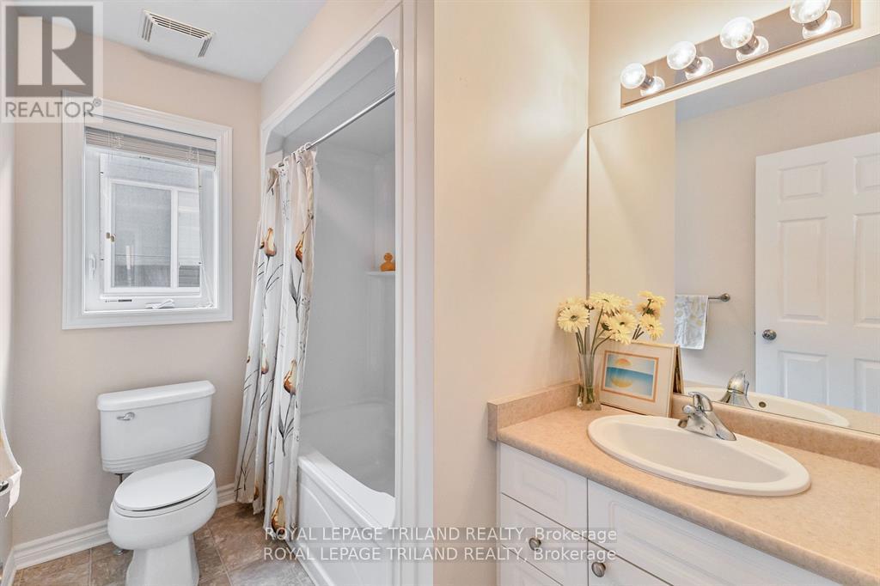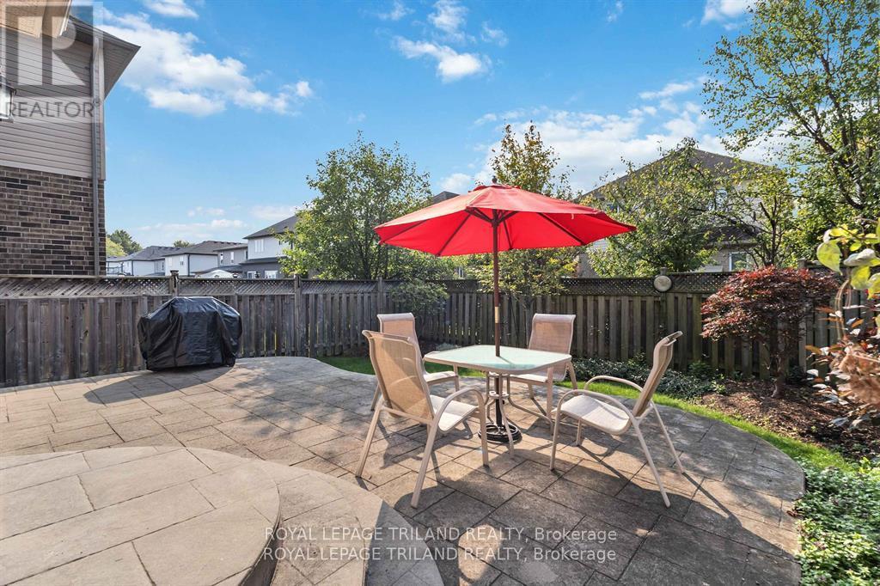2901 Biddulph Street, London, Ontario N6L 0A8 (27649331)
2901 Biddulph Street London, Ontario N6L 0A8
$675,000
This stunning home features gleaming hardwood floors on the main, complemented by abundant natural light that creates a warm and inviting atmosphere. The heart of the home is the beautifully appointed kitchen, boasting quartz countertops and not one, but two spacious pantries. The larger pantry even includes a convenient laundry hookup, offering the option for main-floor laundry.The cozy living area is anchored by a gas-burning fireplace, perfect for those chilly evenings. Elegant French doors lead into a dedicated main-floor office, providing a private space for work or study.Upstairs, you'll find three generously sized bedrooms, including the luxurious primary suite. The primary bedroom features a walk-in closet and an en-suite bathroom, adding an extra touch of comfort and convenience.The unfinished basement offers potential for customization and includes a rough-in for a future bathroom, allowing you to tailor the space to your needs.The property is complete with a fully fenced backyard, providing a safe and private area for outdoor activities. As an R2000 home, it also boasts energy-efficient features, contributing to a more sustainable living environment. (id:60297)
Property Details
| MLS® Number | X10423627 |
| Property Type | Single Family |
| Community Name | South W |
| AmenitiesNearBy | Hospital, Park, Place Of Worship, Public Transit |
| Features | Lane |
| ParkingSpaceTotal | 3 |
Building
| BathroomTotal | 3 |
| BedroomsAboveGround | 3 |
| BedroomsTotal | 3 |
| Appliances | Dishwasher, Dryer, Refrigerator, Stove, Washer, Window Coverings |
| BasementDevelopment | Unfinished |
| BasementType | N/a (unfinished) |
| ConstructionStyleAttachment | Detached |
| CoolingType | Central Air Conditioning |
| ExteriorFinish | Brick |
| FoundationType | Poured Concrete |
| HalfBathTotal | 1 |
| HeatingFuel | Natural Gas |
| HeatingType | Forced Air |
| StoriesTotal | 2 |
| SizeInterior | 1099.9909 - 1499.9875 Sqft |
| Type | House |
| UtilityWater | Municipal Water |
Parking
| Attached Garage |
Land
| Acreage | No |
| FenceType | Fenced Yard |
| LandAmenities | Hospital, Park, Place Of Worship, Public Transit |
| Sewer | Sanitary Sewer |
| SizeDepth | 98 Ft |
| SizeFrontage | 32 Ft ,10 In |
| SizeIrregular | 32.9 X 98 Ft |
| SizeTotalText | 32.9 X 98 Ft|under 1/2 Acre |
| ZoningDescription | R1-3 |
Rooms
| Level | Type | Length | Width | Dimensions |
|---|---|---|---|---|
| Second Level | Primary Bedroom | 3.47 m | 4.14 m | 3.47 m x 4.14 m |
| Second Level | Bedroom | 3.43 m | 3.73 m | 3.43 m x 3.73 m |
| Second Level | Bedroom | 2.86 m | 3.38 m | 2.86 m x 3.38 m |
| Ground Level | Foyer | 4.69 m | 1.2 m | 4.69 m x 1.2 m |
| Ground Level | Living Room | 6.18 m | 3.57 m | 6.18 m x 3.57 m |
| Ground Level | Dining Room | 3.22 m | 3.22 m | 3.22 m x 3.22 m |
| Ground Level | Kitchen | 4.04 m | 3.22 m | 4.04 m x 3.22 m |
| Ground Level | Study | 3.47 m | 2.33 m | 3.47 m x 2.33 m |
https://www.realtor.ca/real-estate/27649331/2901-biddulph-street-london-south-w
Interested?
Contact us for more information
Tracy Baltessen
Salesperson
THINKING OF SELLING or BUYING?
Let’s start the conversation.
Contact Us

Important Links
About Steve & Julia
With over 40 years of combined experience, we are dedicated to helping you find your dream home with personalized service and expertise.
© 2024 Wiggett Properties. All Rights Reserved. | Made with ❤️ by Jet Branding

