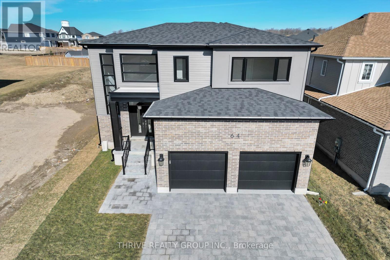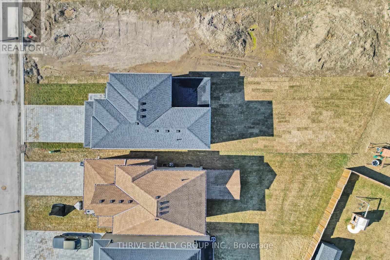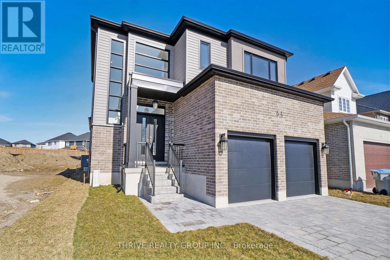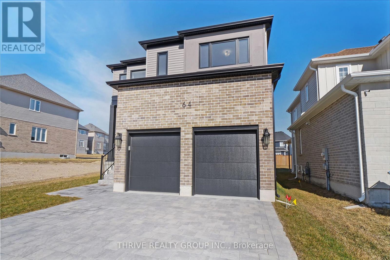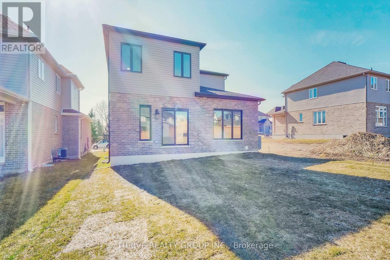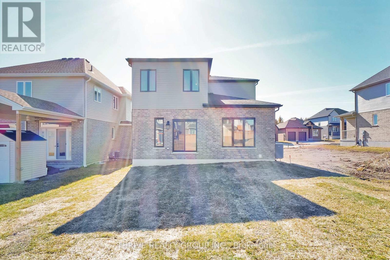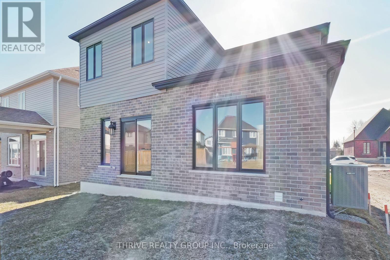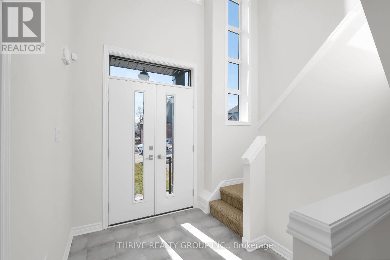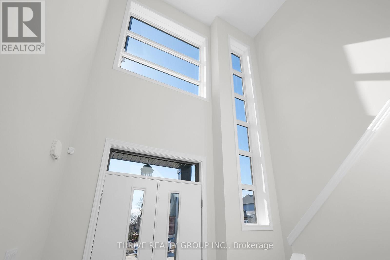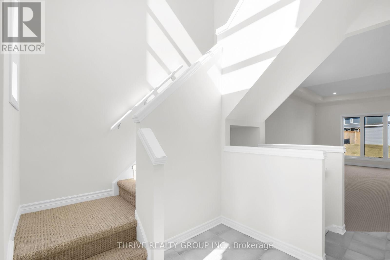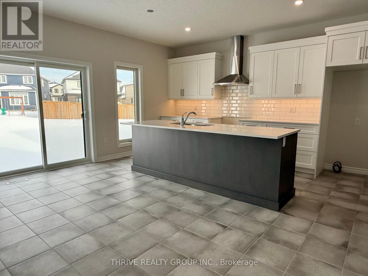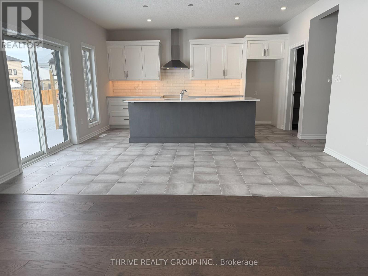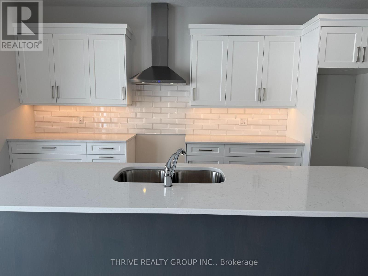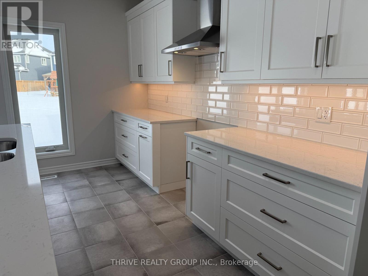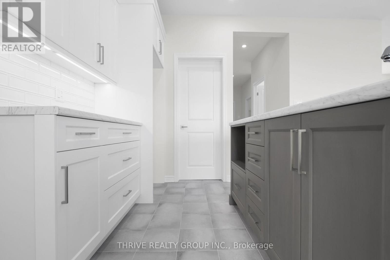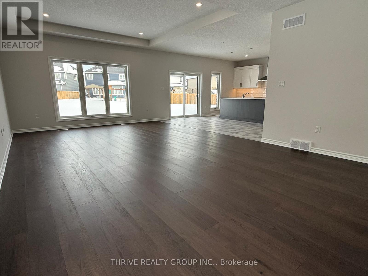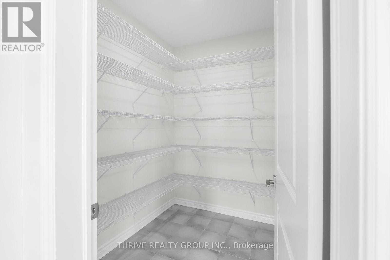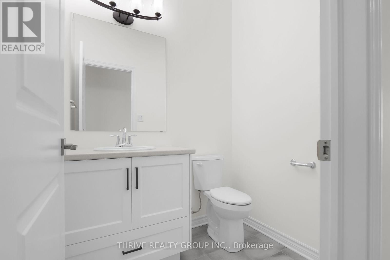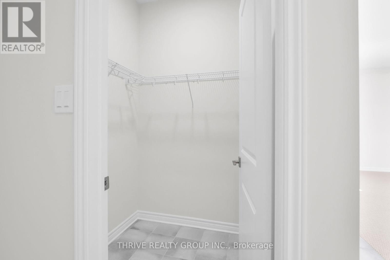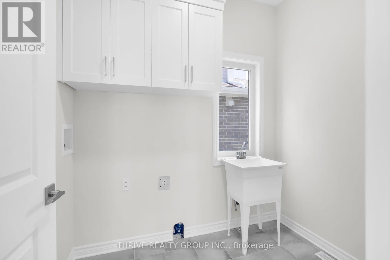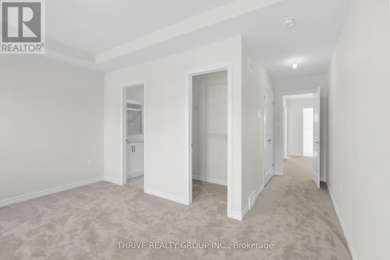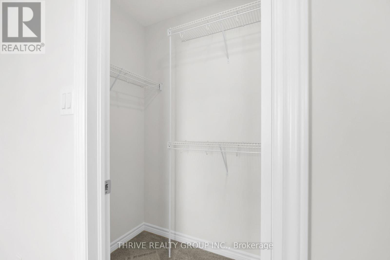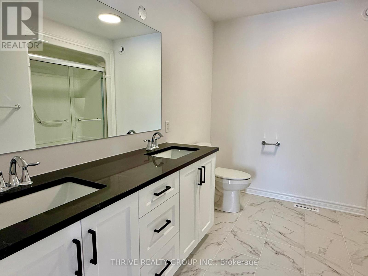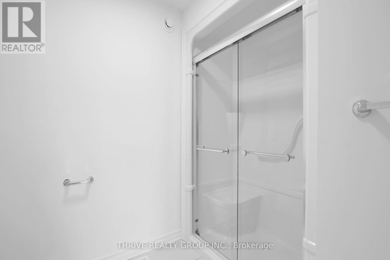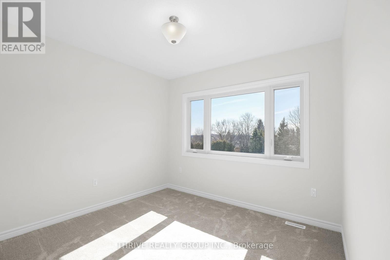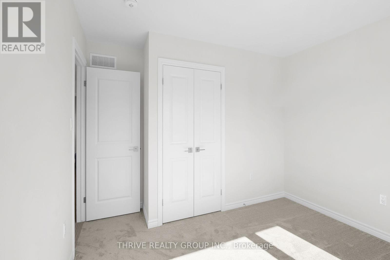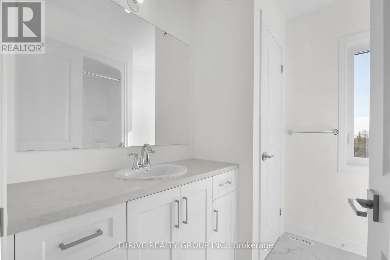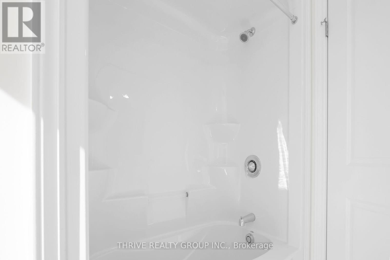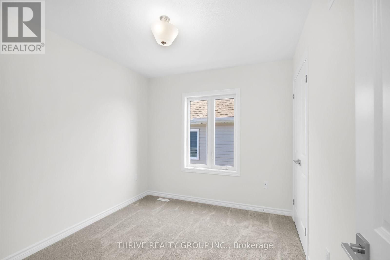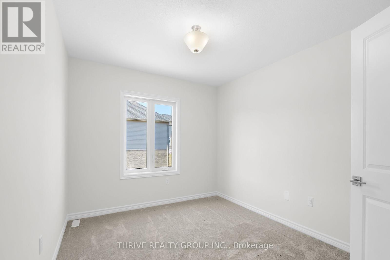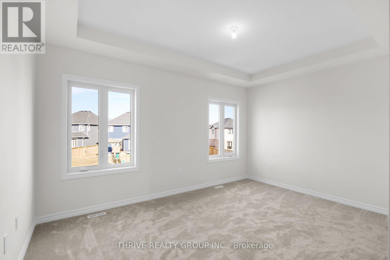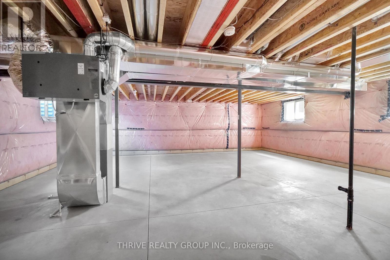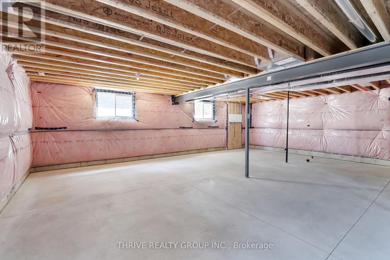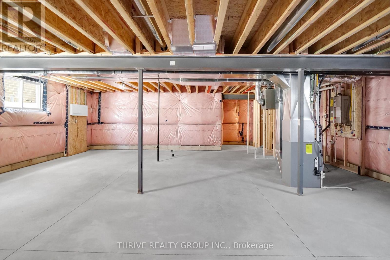64 Basil Crescent, Middlesex Centre (Ilderton), Ontario N0M 2A0 (27649330)
64 Basil Crescent Middlesex Centre, Ontario N0M 2A0
$927,900
Welcome to Sifton Properties, The Hazel, a splendid 2,390 sq/ft residence offering a perfect blend of comfort and functionality. The main floor welcomes you with a spacious great room featuring large windows that frame picturesque views of the backyard. The well-designed kitchen layout, complete with a walk-inpantry and cafe, ensures a delightful culinary experience. Additionally, the main floor presents a versatile flex room, catering to various needs such as a den, library, or a quiet space tailored to your lifestyle. Upstairs, the home accommodates the whole family with four generously sized bedrooms. Clear Skies, the community that is a haven of single-family homes, situated just minutes north of London. Clear Skies offers an array of reasons to make it your home. A mere 10-minute drive connects you to all major amenities in North London, ensuring that convenience is always within reach. (id:60297)
Property Details
| MLS® Number | X10423619 |
| Property Type | Single Family |
| Community Name | Ilderton |
| AmenitiesNearBy | Schools |
| EquipmentType | Water Heater |
| Features | Sump Pump |
| ParkingSpaceTotal | 6 |
| RentalEquipmentType | Water Heater |
Building
| BathroomTotal | 3 |
| BedroomsAboveGround | 4 |
| BedroomsTotal | 4 |
| Age | New Building |
| BasementDevelopment | Unfinished |
| BasementType | N/a (unfinished) |
| ConstructionStyleAttachment | Detached |
| CoolingType | Central Air Conditioning |
| ExteriorFinish | Brick, Vinyl Siding |
| FoundationType | Poured Concrete |
| HalfBathTotal | 3 |
| HeatingFuel | Natural Gas |
| HeatingType | Forced Air |
| StoriesTotal | 2 |
| SizeInterior | 2000 - 2500 Sqft |
| Type | House |
| UtilityWater | Municipal Water |
Parking
| Attached Garage |
Land
| Acreage | No |
| LandAmenities | Schools |
| Sewer | Sanitary Sewer |
| SizeFrontage | 42 Ft |
| SizeIrregular | 42 Ft |
| SizeTotalText | 42 Ft|under 1/2 Acre |
| ZoningDescription | Ur1-29 |
Rooms
| Level | Type | Length | Width | Dimensions |
|---|---|---|---|---|
| Second Level | Bedroom 4 | 3.66 m | 3.4 m | 3.66 m x 3.4 m |
| Second Level | Bedroom 2 | 3.66 m | 3.25 m | 3.66 m x 3.25 m |
| Second Level | Bathroom | 2.59 m | 2.41 m | 2.59 m x 2.41 m |
| Second Level | Primary Bedroom | 5 m | 3.66 m | 5 m x 3.66 m |
| Second Level | Bathroom | 1.68 m | 3.05 m | 1.68 m x 3.05 m |
| Second Level | Bedroom 3 | 3.66 m | 3.05 m | 3.66 m x 3.05 m |
| Main Level | Foyer | 2.03 m | 2.72 m | 2.03 m x 2.72 m |
| Main Level | Living Room | 4.65 m | 3.4 m | 4.65 m x 3.4 m |
| Main Level | Great Room | 4.65 m | 4.88 m | 4.65 m x 4.88 m |
| Main Level | Kitchen | 2.62 m | 4.88 m | 2.62 m x 4.88 m |
| Main Level | Kitchen | 2.49 m | 4.88 m | 2.49 m x 4.88 m |
Utilities
| Cable | Available |
| Electricity | Installed |
| Sewer | Installed |
https://www.realtor.ca/real-estate/27649330/64-basil-crescent-middlesex-centre-ilderton-ilderton
Interested?
Contact us for more information
James Mcguire
Salesperson
Amanda Mcguire
Broker
THINKING OF SELLING or BUYING?
We Get You Moving!
Contact Us

About Steve & Julia
With over 40 years of combined experience, we are dedicated to helping you find your dream home with personalized service and expertise.
© 2025 Wiggett Properties. All Rights Reserved. | Made with ❤️ by Jet Branding

