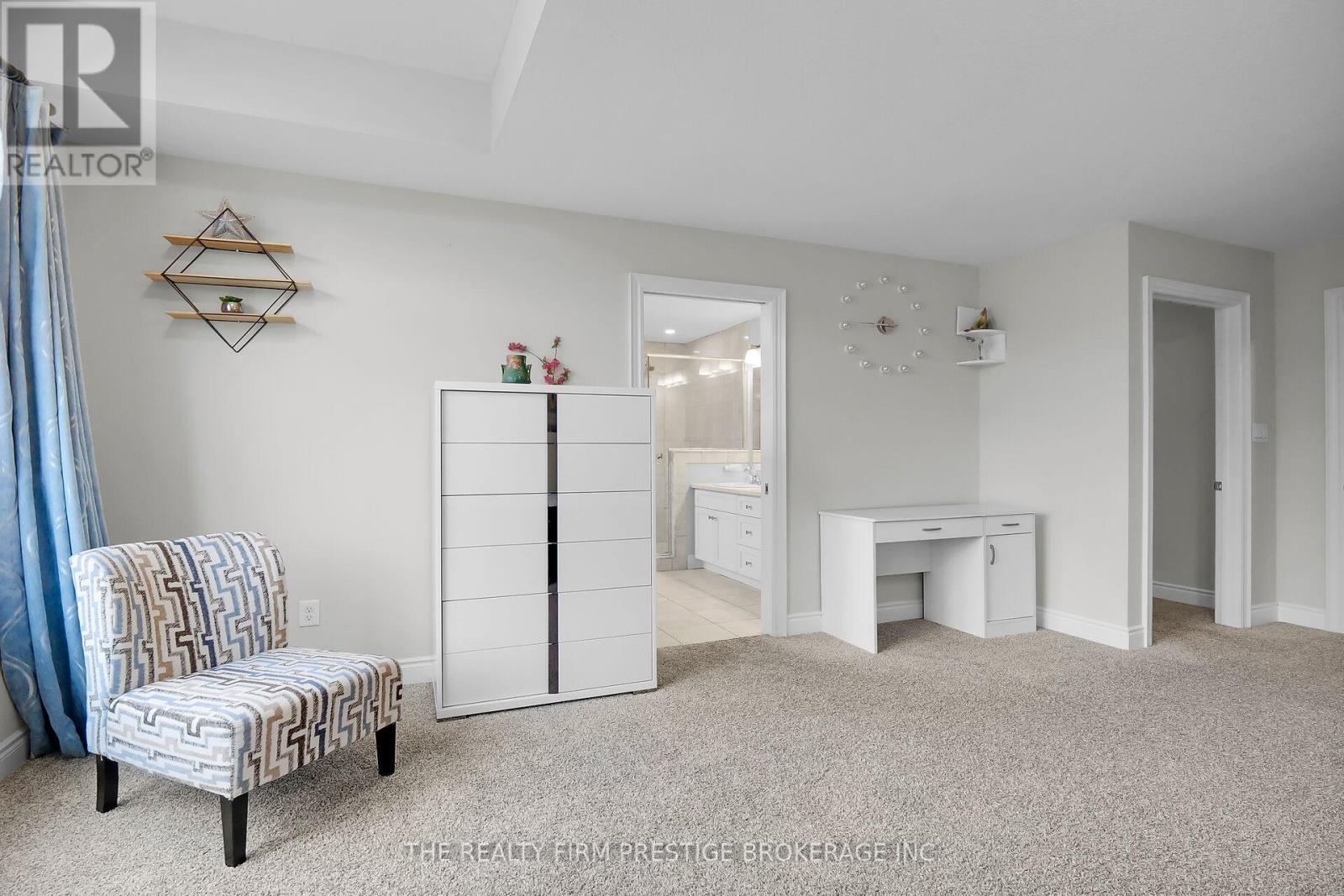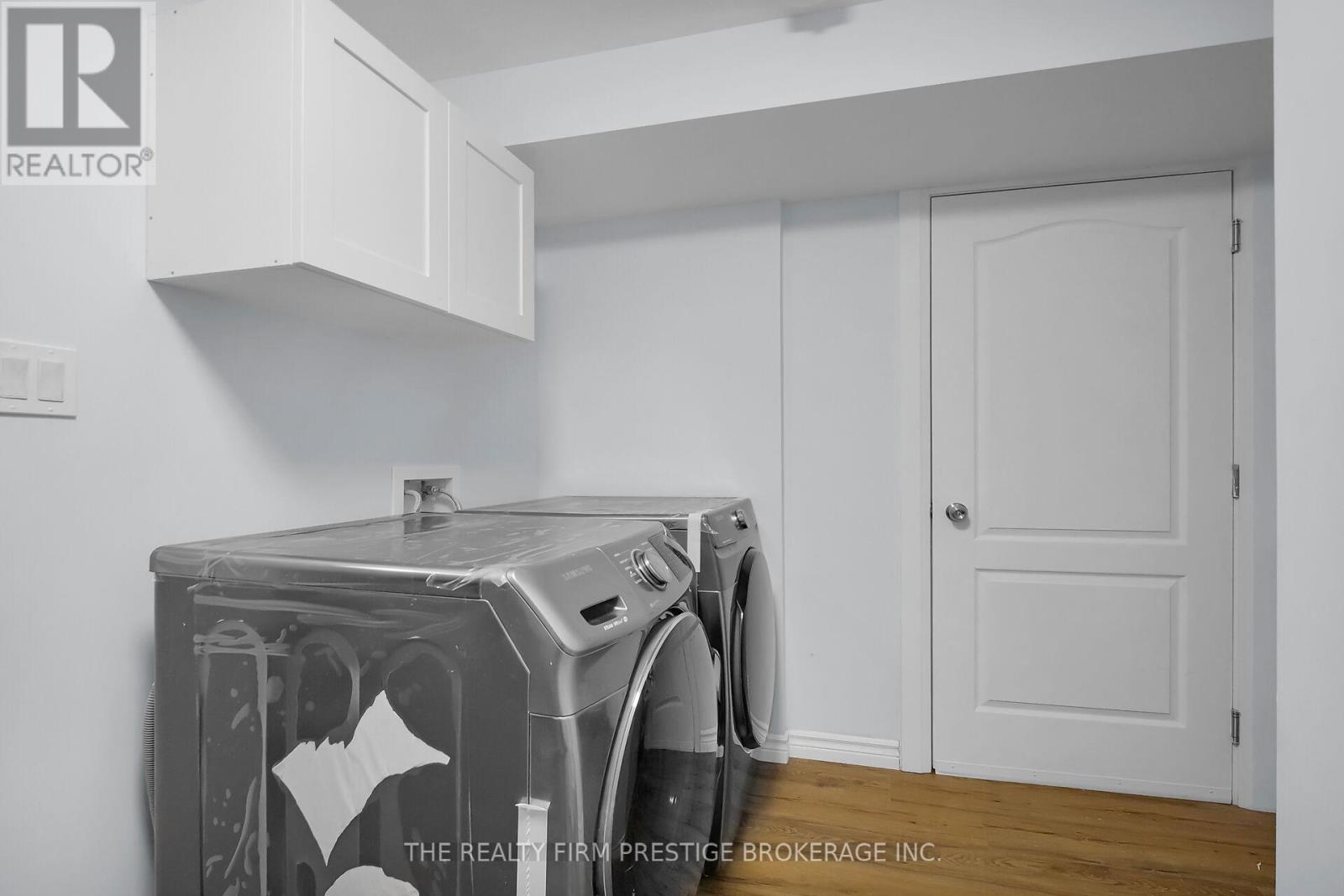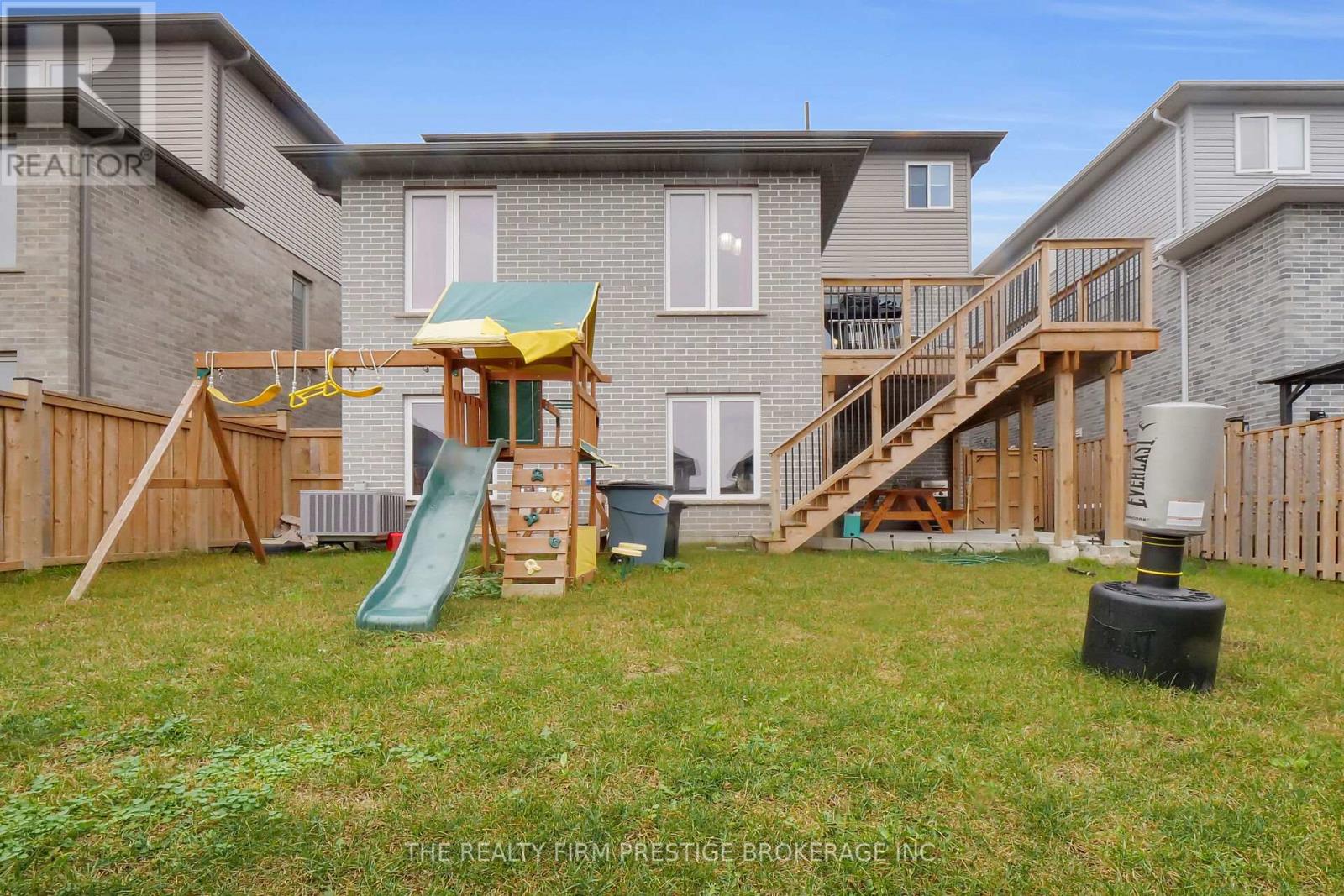Upper - 2528 Holbrook Drive, London, Ontario N6M 1G5 (27656274)
Upper - 2528 Holbrook Drive London, Ontario N6M 1G5
$2,800 Monthly
For Lease - A beautiful two storey home in the neighbourhood of Victoria on River. This home features an open concept floor plan with a large kitchen overlooking the dining room and living room. The kitchen comes fully equipped with stainless steel appliances, a breakfast bar and large panty. The large windows throughout the main floor flood the house with natural light. Just off the dining area is a private use deck, perfect for hosting family and friends. The upstairs features a large primary bedroom with a 5 piece ensuite and walk-in closet. Two additional bedrooms, office/den space and a 4 piece bathroom finish off the upper level. The unit includes 2 spaces in the garage and a shared backyard with a kids play area. Shared laundry with the lower unit can be found in the basement. This home comes almost fully furnished and is available immediately. $2800 per/month plus utilities (Bills are 70/30 split with lower level unit). No smoking. Rental application, references, credit check, and income verification required. (id:60297)
Property Details
| MLS® Number | X10426863 |
| Property Type | Single Family |
| Community Name | South U |
| AmenitiesNearBy | Park, Schools |
| CommunityFeatures | School Bus |
| ParkingSpaceTotal | 2 |
| Structure | Deck |
Building
| BathroomTotal | 3 |
| BedroomsAboveGround | 3 |
| BedroomsTotal | 3 |
| Appliances | Dishwasher, Dryer, Refrigerator, Stove, Washer, Window Coverings |
| ConstructionStyleAttachment | Detached |
| CoolingType | Central Air Conditioning |
| ExteriorFinish | Brick, Vinyl Siding |
| FireProtection | Alarm System |
| FoundationType | Poured Concrete |
| HalfBathTotal | 1 |
| HeatingFuel | Natural Gas |
| HeatingType | Forced Air |
| StoriesTotal | 2 |
| SizeInterior | 1999.983 - 2499.9795 Sqft |
| Type | House |
| UtilityWater | Municipal Water |
Parking
| Attached Garage |
Land
| Acreage | No |
| FenceType | Fenced Yard |
| LandAmenities | Park, Schools |
| Sewer | Sanitary Sewer |
| SizeDepth | 110 Ft ,2 In |
| SizeFrontage | 41 Ft ,1 In |
| SizeIrregular | 41.1 X 110.2 Ft |
| SizeTotalText | 41.1 X 110.2 Ft|under 1/2 Acre |
Rooms
| Level | Type | Length | Width | Dimensions |
|---|---|---|---|---|
| Second Level | Bathroom | 3.48 m | 2.24 m | 3.48 m x 2.24 m |
| Second Level | Office | 2.06 m | 1.73 m | 2.06 m x 1.73 m |
| Second Level | Primary Bedroom | 5.49 m | 4.5 m | 5.49 m x 4.5 m |
| Second Level | Bathroom | 3.42 m | 3.3 m | 3.42 m x 3.3 m |
| Second Level | Bedroom | 4.27 m | 3.33 m | 4.27 m x 3.33 m |
| Second Level | Bedroom | 3.58 m | 3.3 m | 3.58 m x 3.3 m |
| Main Level | Foyer | 4.26 m | 3.33 m | 4.26 m x 3.33 m |
| Main Level | Dining Room | 4.19 m | 3.35 m | 4.19 m x 3.35 m |
| Main Level | Kitchen | 4.88 m | 2.95 m | 4.88 m x 2.95 m |
| Main Level | Living Room | 5.46 m | 4.39 m | 5.46 m x 4.39 m |
| Main Level | Mud Room | 2.97 m | 1.68 m | 2.97 m x 1.68 m |
| Main Level | Bathroom | 1.68 m | 1.47 m | 1.68 m x 1.47 m |
Utilities
| Cable | Available |
| Sewer | Installed |
https://www.realtor.ca/real-estate/27656274/upper-2528-holbrook-drive-london-south-u
Interested?
Contact us for more information
Erin Glen
Salesperson
THINKING OF SELLING or BUYING?
Let’s start the conversation.
Contact Us

Important Links
About Steve & Julia
With over 40 years of combined experience, we are dedicated to helping you find your dream home with personalized service and expertise.
© 2024 Wiggett Properties. All Rights Reserved. | Made with ❤️ by Jet Branding



































