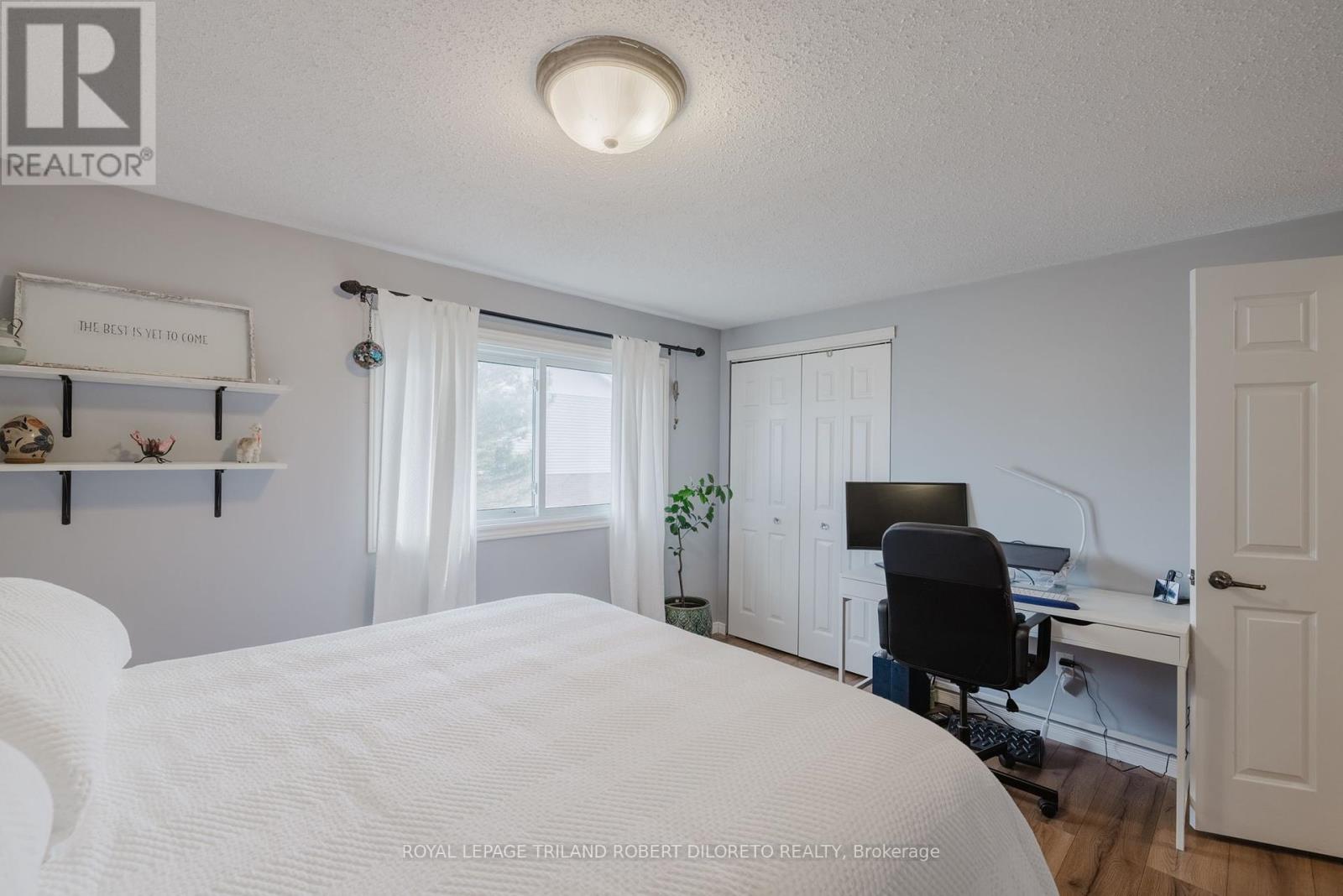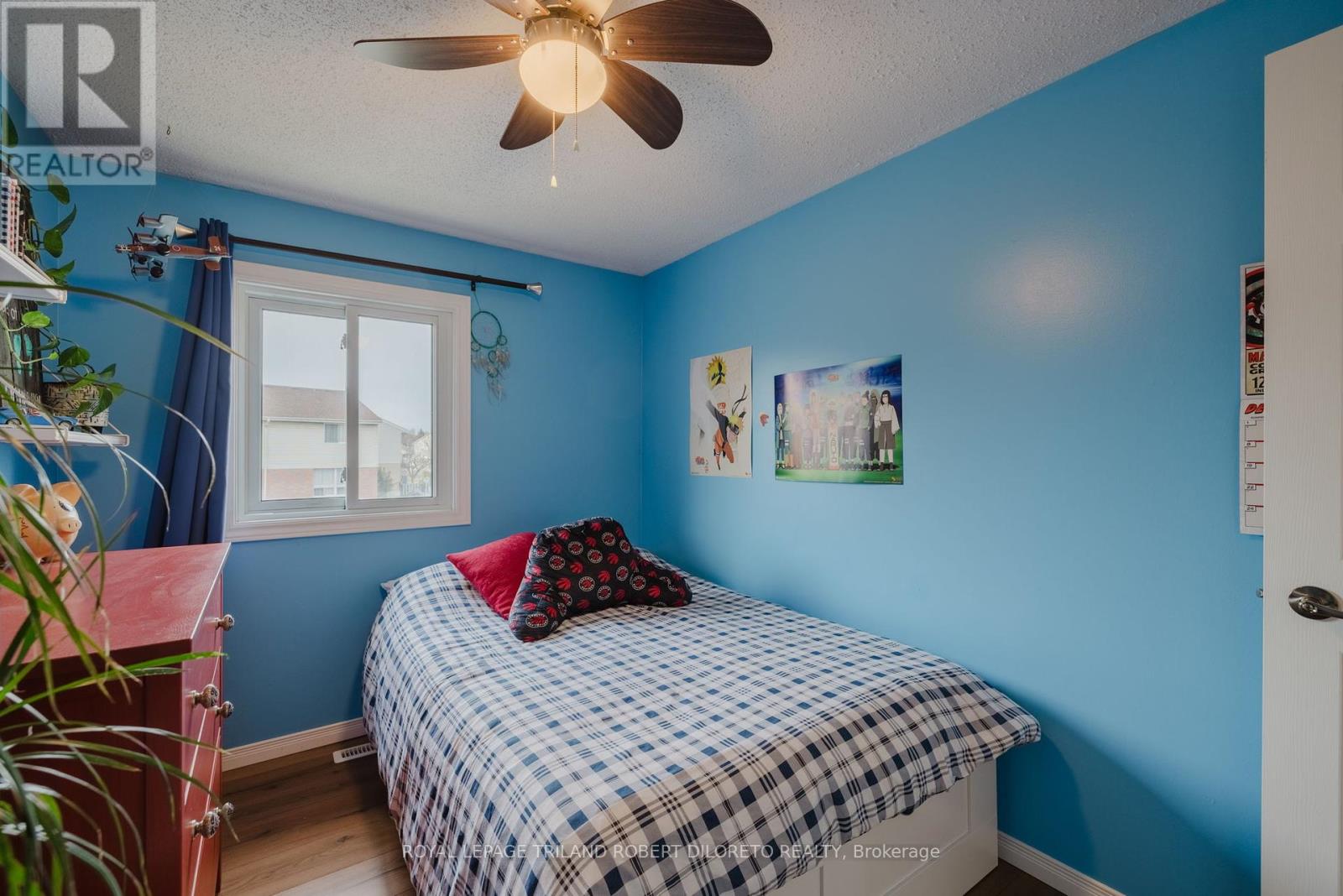33 - 110 Deveron Crescent, London, Ontario N5Z 4W7 (27654027)
33 - 110 Deveron Crescent London, Ontario N5Z 4W7
$429,900Maintenance, Common Area Maintenance
$365 Monthly
Maintenance, Common Area Maintenance
$365 MonthlyFirst time buyers or investors take note of this lovely and spacious 3 bedroom, 1.5 bath end unit townhome condo located in desirable Pond Mills community of south London! Near park & playground, public transit, short drive to LHSC hospital, shopping, restaurants and easy access to downtown via Pond Mills Road & HWY 401 via Highbury Ave corridor. This home is in immaculate & move-in condition and boasts freshly painted neutral wall colours (November 2024), all carpet free flooring (basement and upper level laminate floors updated in 2017)-- allows for versatile home decor and easy cleaning; step saving kitchen with appliances; large living room with patio doors to rear yard; 2pc powder room (2020); 3 good sized bedrooms and renovated 4pc main bath (2022) on upper level; finished lower level family room & private fenced patio & sundeck ideal for children and pets. (id:60297)
Property Details
| MLS® Number | X10425773 |
| Property Type | Single Family |
| Community Name | South T |
| CommunityFeatures | Pet Restrictions |
| EquipmentType | Water Heater |
| Features | Carpet Free |
| ParkingSpaceTotal | 1 |
| RentalEquipmentType | Water Heater |
| Structure | Deck, Patio(s) |
Building
| BathroomTotal | 2 |
| BedroomsAboveGround | 3 |
| BedroomsTotal | 3 |
| Appliances | Dryer, Refrigerator, Stove, Washer |
| BasementDevelopment | Partially Finished |
| BasementType | N/a (partially Finished) |
| CoolingType | Central Air Conditioning |
| ExteriorFinish | Brick, Vinyl Siding |
| HalfBathTotal | 1 |
| HeatingFuel | Natural Gas |
| HeatingType | Forced Air |
| StoriesTotal | 2 |
| SizeInterior | 999.992 - 1198.9898 Sqft |
| Type | Row / Townhouse |
Land
| Acreage | No |
| ZoningDescription | R5-4 |
Rooms
| Level | Type | Length | Width | Dimensions |
|---|---|---|---|---|
| Second Level | Primary Bedroom | 4.16 m | 3.28 m | 4.16 m x 3.28 m |
| Second Level | Bedroom | 4.72 m | 2.66 m | 4.72 m x 2.66 m |
| Second Level | Bedroom | 3.32 m | 2.39 m | 3.32 m x 2.39 m |
| Basement | Recreational, Games Room | 4.26 m | 3.96 m | 4.26 m x 3.96 m |
| Basement | Utility Room | 4.73 m | 3.02 m | 4.73 m x 3.02 m |
| Main Level | Living Room | 5.91 m | 4.08 m | 5.91 m x 4.08 m |
| Main Level | Kitchen | 3.57 m | 2.98 m | 3.57 m x 2.98 m |
https://www.realtor.ca/real-estate/27654027/33-110-deveron-crescent-london-south-t
Interested?
Contact us for more information
Robert Di Loreto
Broker of Record
THINKING OF SELLING or BUYING?
Let’s start the conversation.
Contact Us

Important Links
About Steve & Julia
With over 40 years of combined experience, we are dedicated to helping you find your dream home with personalized service and expertise.
© 2024 Wiggett Properties. All Rights Reserved. | Made with ❤️ by Jet Branding

























