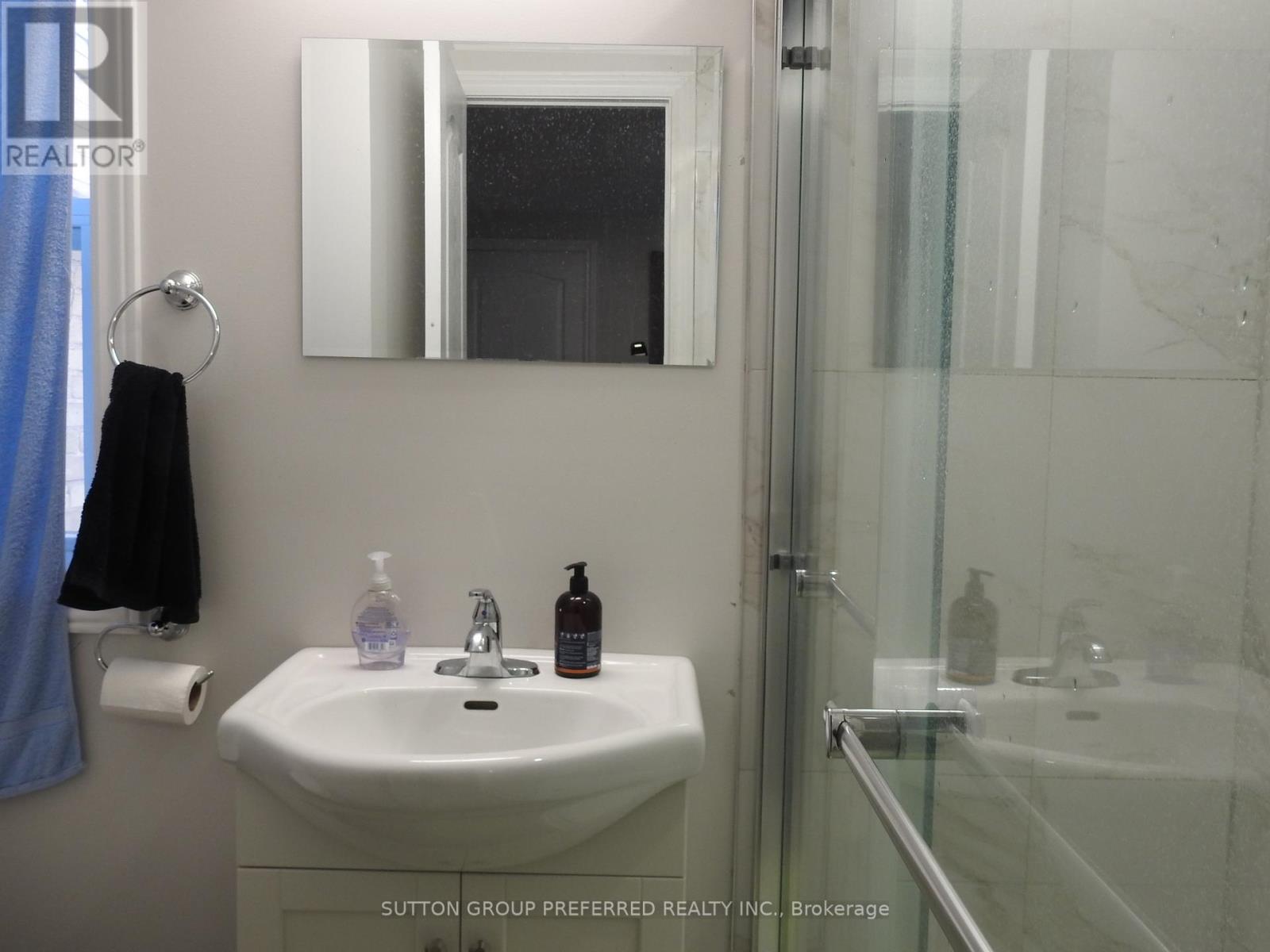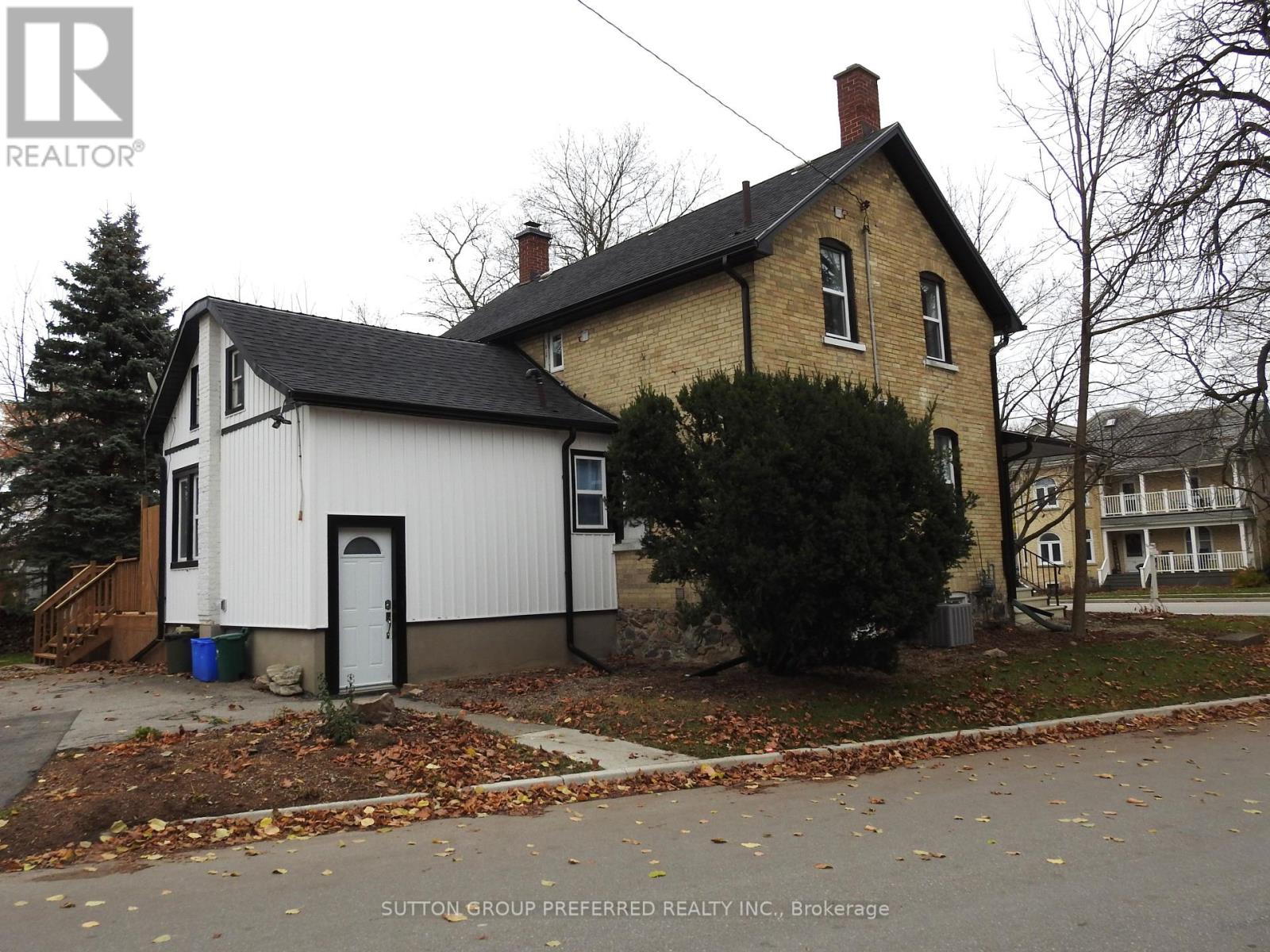73 Hope Street E, East Zorra-Tavistock, Ontario N0B 2R0 (27662429)
73 Hope Street E East Zorra-Tavistock, Ontario N0B 2R0
$759,730
JUST LISTED! Character meets modern day charm in this 4 bedroom century home located in the desirable town of Tavistock within a quick commute to Kitchener Waterloo area, Woodstock, London and communities in between. Welcome to the main floor featuring: Updated kitchen; games room with outside access; primary bedroom; huge living room; and 2 bathrooms. Upstairs finds: alternate primary bedroom with private en-suite; 2 spacious bedrooms and full bathroom with stackable laundry. Looking for a space to have a studio, artist loft, music area or hang out? You will find that upstairs in the additional loft area (approx 162 x 1610). Round out this package with a nicely landscaped yard; 20x16 deck; shed to keep things neat and tidy and triple wide driveway. Updates included but not limited to: electrical; plumbing; flooring; windows; eaves +++ Close to great schools, parks, shopping, restaurants and so much more. (id:60297)
Property Details
| MLS® Number | X10429572 |
| Property Type | Single Family |
| AmenitiesNearBy | Place Of Worship |
| Features | Irregular Lot Size, Dry, Carpet Free |
| ParkingSpaceTotal | 3 |
| Structure | Deck |
Building
| BathroomTotal | 2 |
| BedroomsAboveGround | 4 |
| BedroomsTotal | 4 |
| Amenities | Fireplace(s) |
| Appliances | Water Heater |
| BasementDevelopment | Unfinished |
| BasementType | N/a (unfinished) |
| ConstructionStyleAttachment | Detached |
| CoolingType | Central Air Conditioning |
| ExteriorFinish | Aluminum Siding, Brick |
| FoundationType | Concrete, Stone |
| HalfBathTotal | 1 |
| HeatingFuel | Natural Gas |
| HeatingType | Forced Air |
| StoriesTotal | 2 |
| SizeInterior | 1499.9875 - 1999.983 Sqft |
| Type | House |
| UtilityWater | Municipal Water |
Land
| Acreage | No |
| LandAmenities | Place Of Worship |
| LandscapeFeatures | Landscaped |
| Sewer | Sanitary Sewer |
| SizeDepth | 95 Ft |
| SizeFrontage | 82 Ft |
| SizeIrregular | 82 X 95 Ft |
| SizeTotalText | 82 X 95 Ft|under 1/2 Acre |
| ZoningDescription | R2 |
Rooms
| Level | Type | Length | Width | Dimensions |
|---|---|---|---|---|
| Second Level | Primary Bedroom | 4.2 m | 3.53 m | 4.2 m x 3.53 m |
| Second Level | Bedroom | 4.45 m | 3.35 m | 4.45 m x 3.35 m |
| Second Level | Bedroom | 3.38 m | 3.37 m | 3.38 m x 3.37 m |
| Second Level | Bathroom | 3.38 m | 2.44 m | 3.38 m x 2.44 m |
| Basement | Utility Room | 5.9 m | 3.8 m | 5.9 m x 3.8 m |
| Basement | Other | 7 m | 3.06 m | 7 m x 3.06 m |
| Basement | Other | 4.57 m | 3.35 m | 4.57 m x 3.35 m |
| Main Level | Games Room | 4.72 m | 3.9 m | 4.72 m x 3.9 m |
| Main Level | Living Room | 7.01 m | 3.38 m | 7.01 m x 3.38 m |
| Main Level | Primary Bedroom | 4.57 m | 2 m | 4.57 m x 2 m |
| Main Level | Kitchen | 4.6 m | 3.9 m | 4.6 m x 3.9 m |
| Main Level | Mud Room | 1.85 m | 1.25 m | 1.85 m x 1.25 m |
https://www.realtor.ca/real-estate/27662429/73-hope-street-e-east-zorra-tavistock
Interested?
Contact us for more information
Sheri Beckett
Broker
THINKING OF SELLING or BUYING?
Let’s start the conversation.
Contact Us

Important Links
About Steve & Julia
With over 40 years of combined experience, we are dedicated to helping you find your dream home with personalized service and expertise.
© 2024 Wiggett Properties. All Rights Reserved. | Made with ❤️ by Jet Branding





























