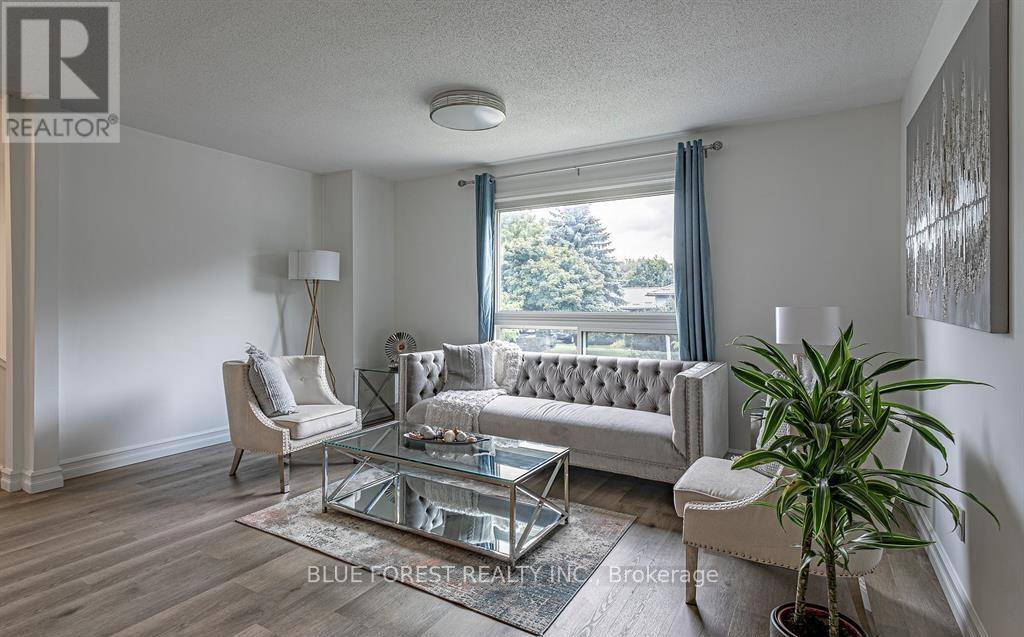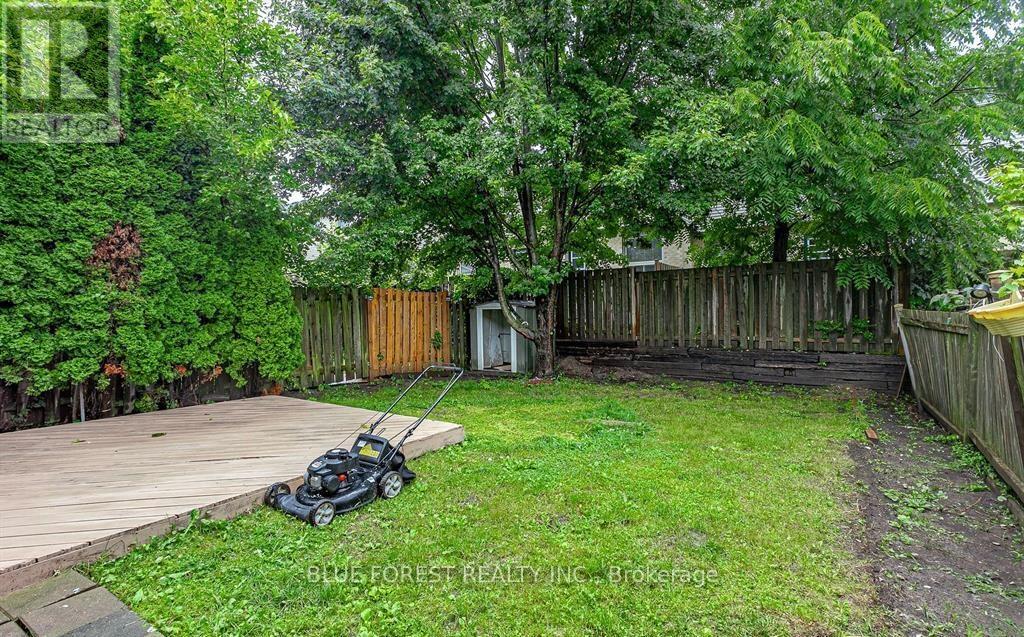Upper - 901 Lawson Road N, London, Ontario N6G 4X4 (27661193)
Upper - 901 Lawson Road N London, Ontario N6G 4X4
$2,500 Monthly
Located in the highly sought-after White Hills area, this beautifully maintained one-floor home offers two spacious bedrooms and one modern bath in a prime location (UPPER UNIT). The open-concept design seamlessly connects the main living areas, offering a perfect blend of modern comfort and easy living. The main level features a spacious front facing living room with large with bay window that allows for plenty natural light throughout. The kitchen is equipped with stainless steel appliances and ample cupboard space contemplated by a large dinette. Both bedrooms are generously sized with plenty of closet space and a modern 4-piece bathroom. Private in-suite laundry with washer and dryer and 1 parking spot. Private fenced backyard for gardening, BBQ and relaxation. This residence is situated in a family-friendly neighbourhood, near public transit, shopping, schools, parks, trails, University of Western Ontario, University Hospital, Hyde Park, and other amenities. Schedule your private showing today. **** EXTRAS **** Rental Application, Lease Agreement, Credit Check and Letter of Employment required. First and last months rent upon signing of lease. (id:60297)
Property Details
| MLS® Number | X10429018 |
| Property Type | Single Family |
| Community Name | North I |
| Features | In Suite Laundry |
| ParkingSpaceTotal | 1 |
Building
| BathroomTotal | 1 |
| BedroomsAboveGround | 3 |
| BedroomsTotal | 3 |
| ArchitecturalStyle | Raised Bungalow |
| BasementDevelopment | Finished |
| BasementFeatures | Separate Entrance |
| BasementType | N/a (finished) |
| ConstructionStyleAttachment | Detached |
| CoolingType | Central Air Conditioning |
| ExteriorFinish | Aluminum Siding, Brick |
| FoundationType | Concrete |
| HeatingFuel | Natural Gas |
| HeatingType | Forced Air |
| StoriesTotal | 1 |
| Type | House |
| UtilityWater | Municipal Water |
Land
| Acreage | No |
Rooms
| Level | Type | Length | Width | Dimensions |
|---|---|---|---|---|
| Main Level | Kitchen | 3.664 m | 2.44 m | 3.664 m x 2.44 m |
| Main Level | Dining Room | 3.89 m | 3.05 m | 3.89 m x 3.05 m |
| Main Level | Bedroom | 4.01 m | 3.15 m | 4.01 m x 3.15 m |
| Main Level | Bedroom 2 | 4.57 m | 2.59 m | 4.57 m x 2.59 m |
| Main Level | Family Room | 4.57 m | 2.74 m | 4.57 m x 2.74 m |
https://www.realtor.ca/real-estate/27661193/upper-901-lawson-road-n-london-north-i
Interested?
Contact us for more information
Aleksandra Puljic
Salesperson
THINKING OF SELLING or BUYING?
Let’s start the conversation.
Contact Us

Important Links
About Steve & Julia
With over 40 years of combined experience, we are dedicated to helping you find your dream home with personalized service and expertise.
© 2024 Wiggett Properties. All Rights Reserved. | Made with ❤️ by Jet Branding




















