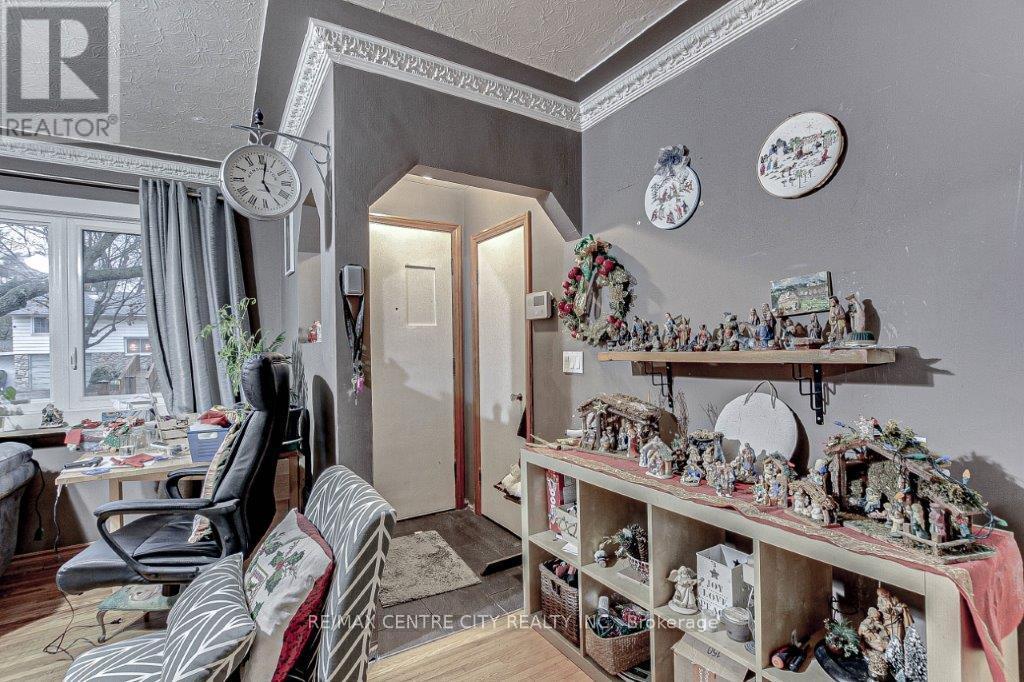31 Stevenson Avenue, London, Ontario N5W 1Y4 (27664659)
31 Stevenson Avenue London, Ontario N5W 1Y4
$534,900
Don't miss this solid all-brick bungalow located in a mature, convenient neighborhood in the city's desirable east end. This home features several recent updates, including a new roof (2020) and the majority of windows replaced within the past five years. The main floor offers two cozy bedrooms, an updated bathroom, and a modernized kitchen perfect for everyday living. Downstairs, you'll find a two-bedroom granny suite with its own separate entrance from the breezeway, providing additional living space or rental potential. Additional highlights include a single detached garage, a spacious backyard, and a double-wide driveway for plenty of parking. This home is move-in ready and a must-see for buyers looking for value and potential. (id:60297)
Property Details
| MLS® Number | X10430304 |
| Property Type | Single Family |
| Community Name | East N |
| AmenitiesNearBy | Public Transit, Park, Schools |
| Features | In-law Suite |
| ParkingSpaceTotal | 3 |
Building
| BathroomTotal | 2 |
| BedroomsAboveGround | 2 |
| BedroomsBelowGround | 2 |
| BedroomsTotal | 4 |
| Appliances | Dishwasher, Dryer, Refrigerator, Stove, Washer |
| ArchitecturalStyle | Bungalow |
| BasementDevelopment | Finished |
| BasementType | N/a (finished) |
| ConstructionStyleAttachment | Detached |
| CoolingType | Central Air Conditioning |
| ExteriorFinish | Brick |
| FoundationType | Concrete |
| HeatingFuel | Natural Gas |
| HeatingType | Forced Air |
| StoriesTotal | 1 |
| SizeInterior | 699.9943 - 1099.9909 Sqft |
| Type | House |
| UtilityWater | Municipal Water |
Parking
| Detached Garage |
Land
| Acreage | No |
| LandAmenities | Public Transit, Park, Schools |
| Sewer | Sanitary Sewer |
| SizeDepth | 125 Ft |
| SizeFrontage | 50 Ft |
| SizeIrregular | 50 X 125 Ft |
| SizeTotalText | 50 X 125 Ft |
| ZoningDescription | R1-5 |
Rooms
| Level | Type | Length | Width | Dimensions |
|---|---|---|---|---|
| Basement | Kitchen | 5.09 m | 1.7 m | 5.09 m x 1.7 m |
| Basement | Eating Area | 3.5 m | 2.56 m | 3.5 m x 2.56 m |
| Basement | Family Room | 3.38 m | 3.13 m | 3.38 m x 3.13 m |
| Basement | Bedroom 3 | 3.47 m | 2.98 m | 3.47 m x 2.98 m |
| Basement | Bedroom 4 | 2.43 m | 3.35 m | 2.43 m x 3.35 m |
| Main Level | Family Room | 3.74 m | 3.68 m | 3.74 m x 3.68 m |
| Main Level | Kitchen | 3.5 m | 4.29 m | 3.5 m x 4.29 m |
| Main Level | Primary Bedroom | 2.86 m | 3.84 m | 2.86 m x 3.84 m |
| Main Level | Bedroom 2 | 2.98 m | 2.52 m | 2.98 m x 2.52 m |
Utilities
| Cable | Installed |
| Sewer | Installed |
https://www.realtor.ca/real-estate/27664659/31-stevenson-avenue-london-east-n
Interested?
Contact us for more information
Jeff Placzek
Salesperson
THINKING OF SELLING or BUYING?
Let’s start the conversation.
Contact Us

Important Links
About Steve & Julia
With over 40 years of combined experience, we are dedicated to helping you find your dream home with personalized service and expertise.
© 2024 Wiggett Properties. All Rights Reserved. | Made with ❤️ by Jet Branding

































