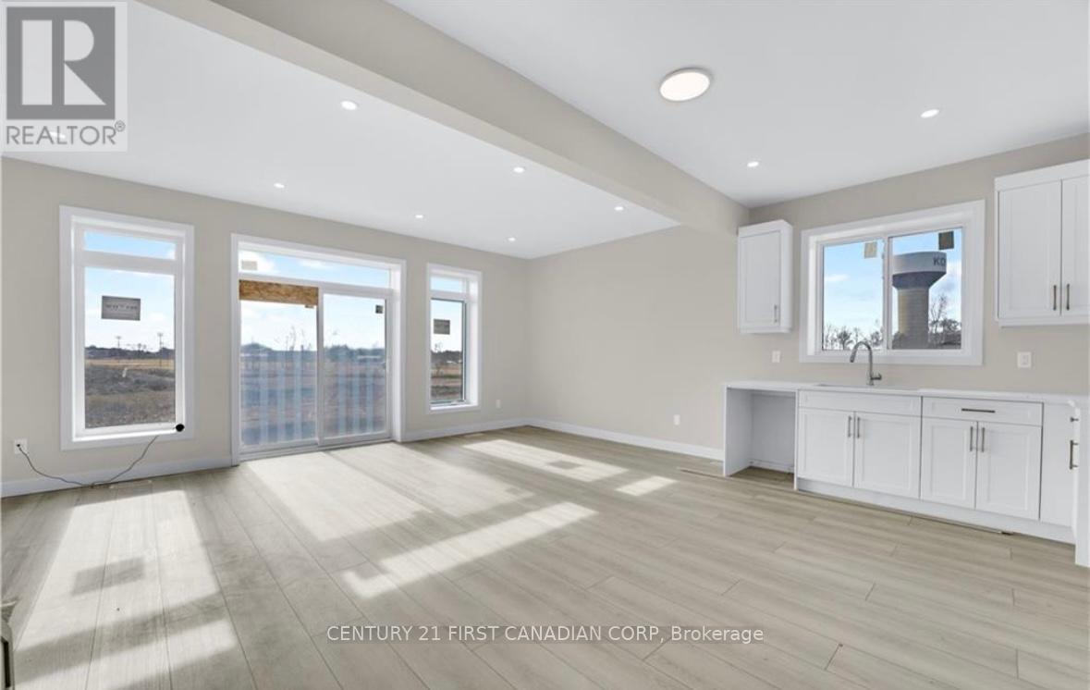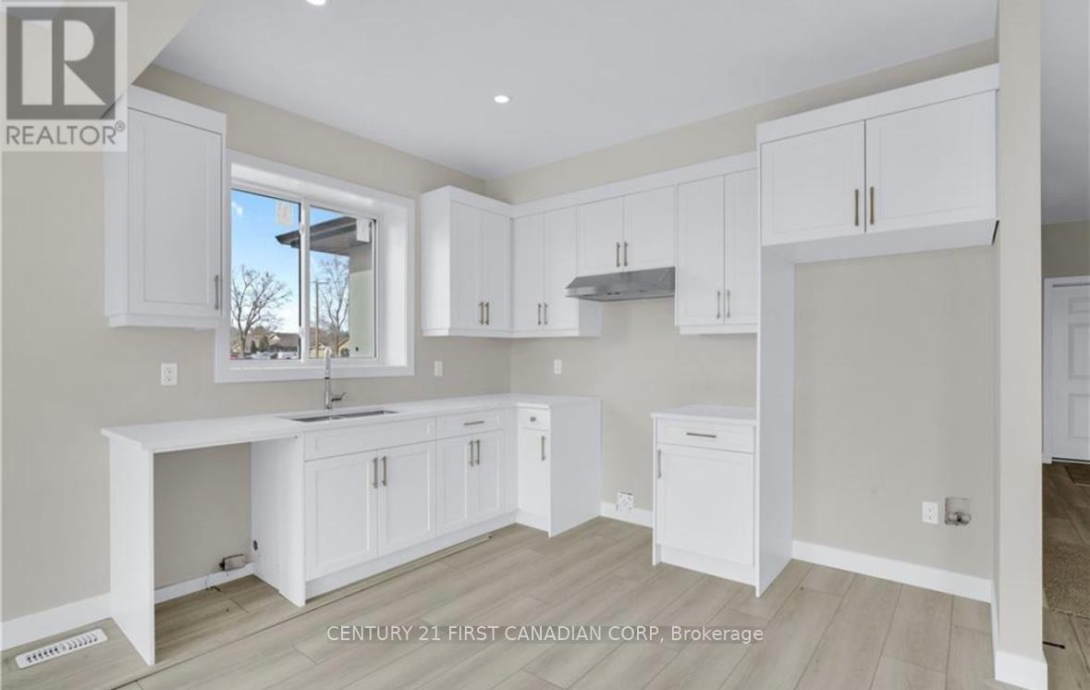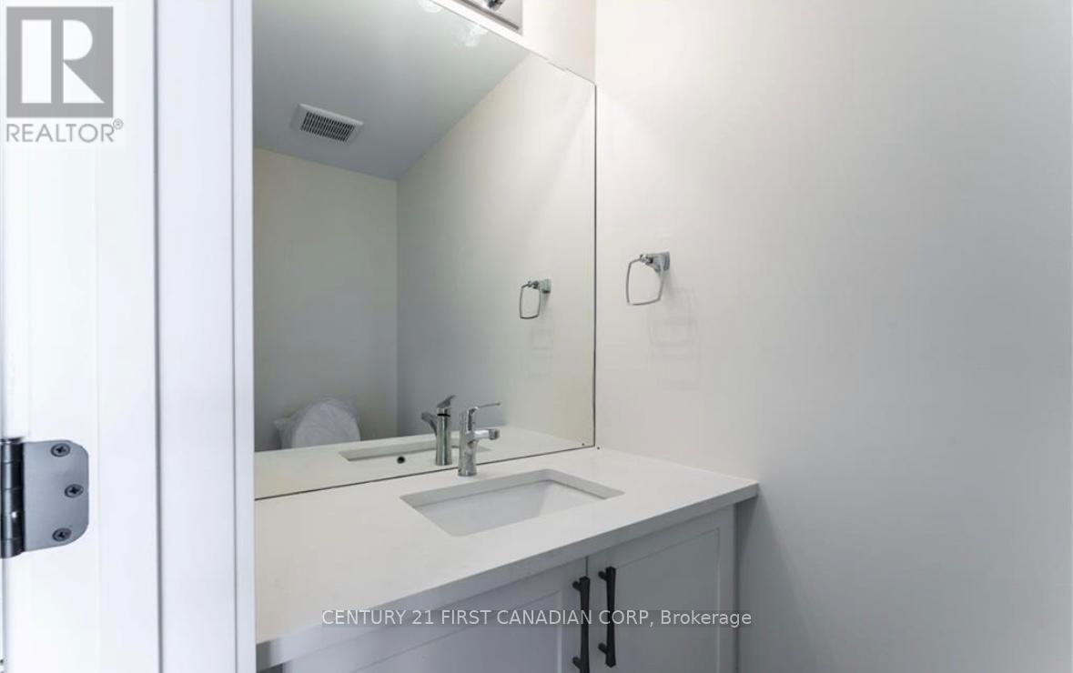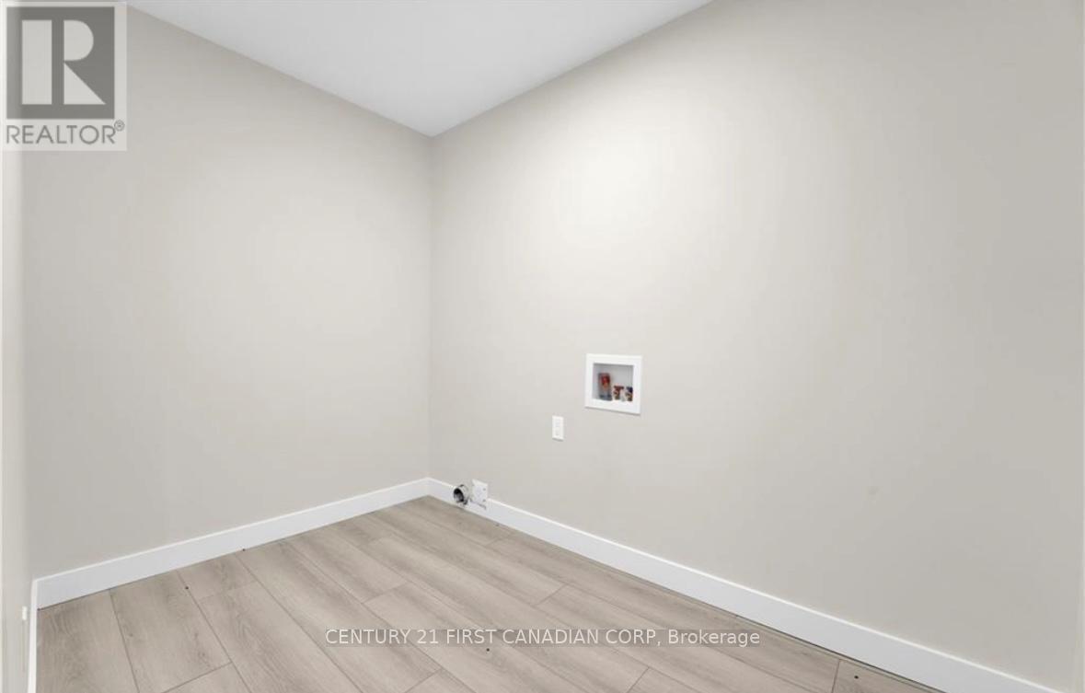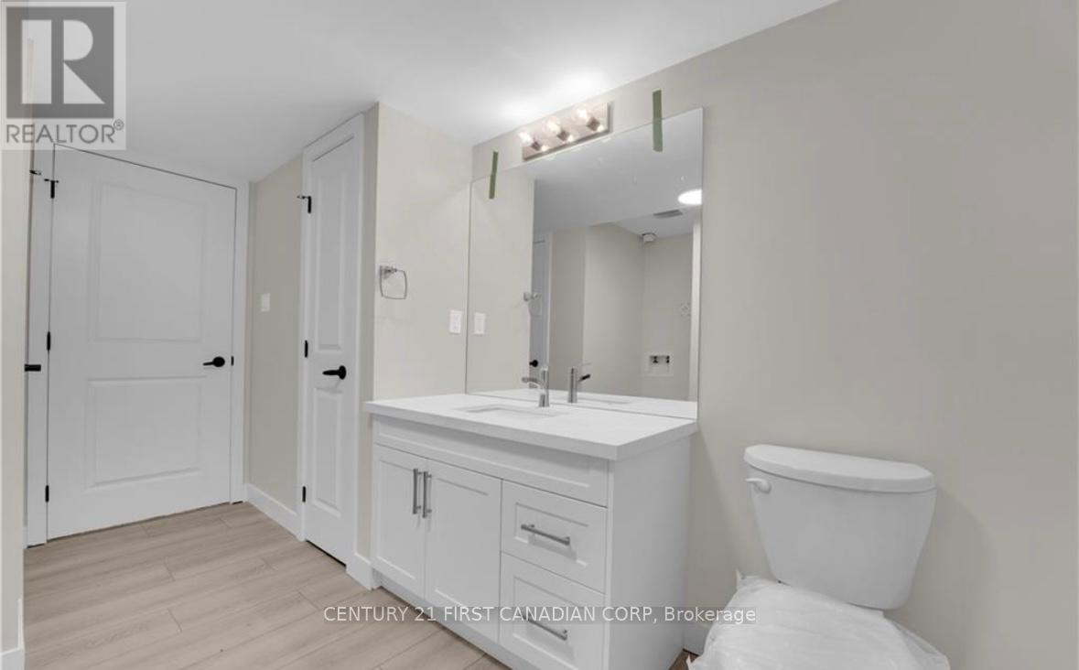10111 Oxbow Drive, Middlesex Centre (Komoka), Ontario N0L 1R0 (27504088)
10111 Oxbow Drive Middlesex Centre, Ontario N0L 1R0
$929,000
Discover an incredible opportunity to own a beautiful 2180 sqft , 3+1 bedroom, 2.5 bathroom home in the charming, fast-growing community of Komoka. Fully finished basement with separate entrance and laundry Rough-In. Enjoy the peacefulness of small-town living while being just 10 minutes from London. This home offers convenient access to schools, a community center, scenic trails, and local amenities like grocery stores and restaurants. With quick access to Highway 402, commuting to nearby cities is a breeze. Don't miss out on this perfect blend of tranquility and convenience! (id:60297)
Property Details
| MLS® Number | X9382286 |
| Property Type | Single Family |
| Community Name | Komoka |
| AmenitiesNearBy | Schools |
| CommunityFeatures | Community Centre |
| EquipmentType | Water Heater |
| Features | Flat Site, Sump Pump |
| ParkingSpaceTotal | 4 |
| RentalEquipmentType | Water Heater |
Building
| BathroomTotal | 4 |
| BedroomsAboveGround | 3 |
| BedroomsBelowGround | 1 |
| BedroomsTotal | 4 |
| BasementDevelopment | Finished |
| BasementFeatures | Separate Entrance |
| BasementType | N/a (finished) |
| ConstructionStatus | Insulation Upgraded |
| ConstructionStyleAttachment | Detached |
| CoolingType | Central Air Conditioning |
| ExteriorFinish | Stucco, Vinyl Siding |
| FireProtection | Smoke Detectors |
| FoundationType | Insulated Concrete Forms |
| HalfBathTotal | 1 |
| HeatingFuel | Natural Gas |
| HeatingType | Forced Air |
| StoriesTotal | 2 |
| SizeInterior | 1499.9875 - 1999.983 Sqft |
| Type | House |
| UtilityWater | Municipal Water |
Parking
| Attached Garage |
Land
| Acreage | No |
| LandAmenities | Schools |
| Sewer | Septic System |
| SizeDepth | 106 Ft ,9 In |
| SizeFrontage | 50 Ft ,4 In |
| SizeIrregular | 50.4 X 106.8 Ft |
| SizeTotalText | 50.4 X 106.8 Ft|under 1/2 Acre |
| SurfaceWater | River/stream |
| ZoningDescription | Residential |
Rooms
| Level | Type | Length | Width | Dimensions |
|---|---|---|---|---|
| Second Level | Primary Bedroom | 4.47 m | 3.91 m | 4.47 m x 3.91 m |
| Second Level | Bedroom 2 | 3.66 m | 3.05 m | 3.66 m x 3.05 m |
| Second Level | Bedroom 3 | 3.51 m | 3.23 m | 3.51 m x 3.23 m |
| Second Level | Laundry Room | 2.95 m | 1.85 m | 2.95 m x 1.85 m |
| Basement | Bedroom 4 | 3.2 m | 2.74 m | 3.2 m x 2.74 m |
| Basement | Family Room | 6.25 m | 3.51 m | 6.25 m x 3.51 m |
| Basement | Bathroom | 2.72 m | 2.36 m | 2.72 m x 2.36 m |
| Main Level | Living Room | 6.25 m | 3.66 m | 6.25 m x 3.66 m |
| Main Level | Kitchen | 3.35 m | 2.74 m | 3.35 m x 2.74 m |
Utilities
| Sewer | Installed |
https://www.realtor.ca/real-estate/27504088/10111-oxbow-drive-middlesex-centre-komoka-komoka
Interested?
Contact us for more information
Iman Abdel-Jawad
Salesperson
420 York Street
London, Ontario N6B 1R1
THINKING OF SELLING or BUYING?
We Get You Moving!
Contact Us

About Steve & Julia
With over 40 years of combined experience, we are dedicated to helping you find your dream home with personalized service and expertise.
© 2024 Wiggett Properties. All Rights Reserved. | Made with ❤️ by Jet Branding





