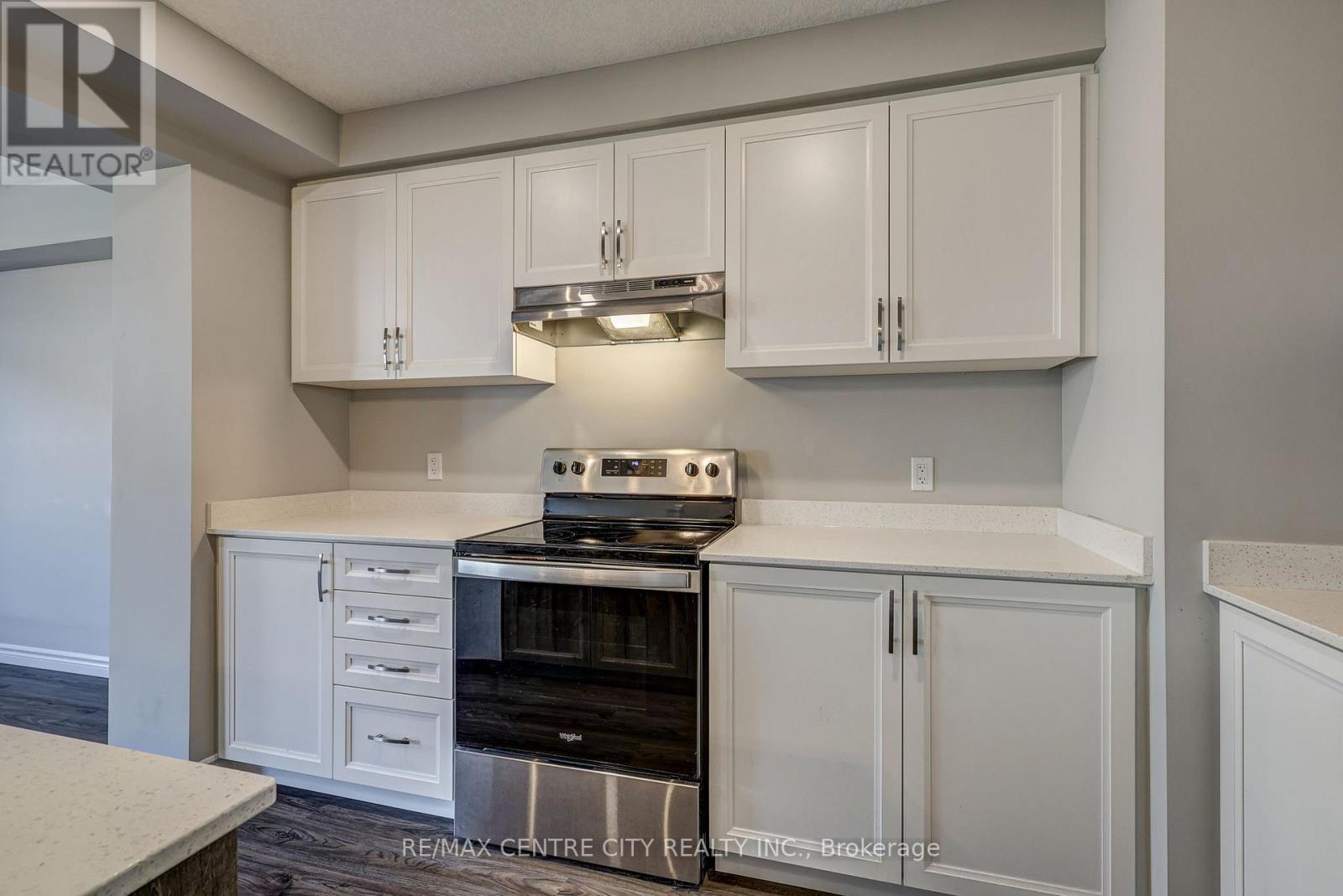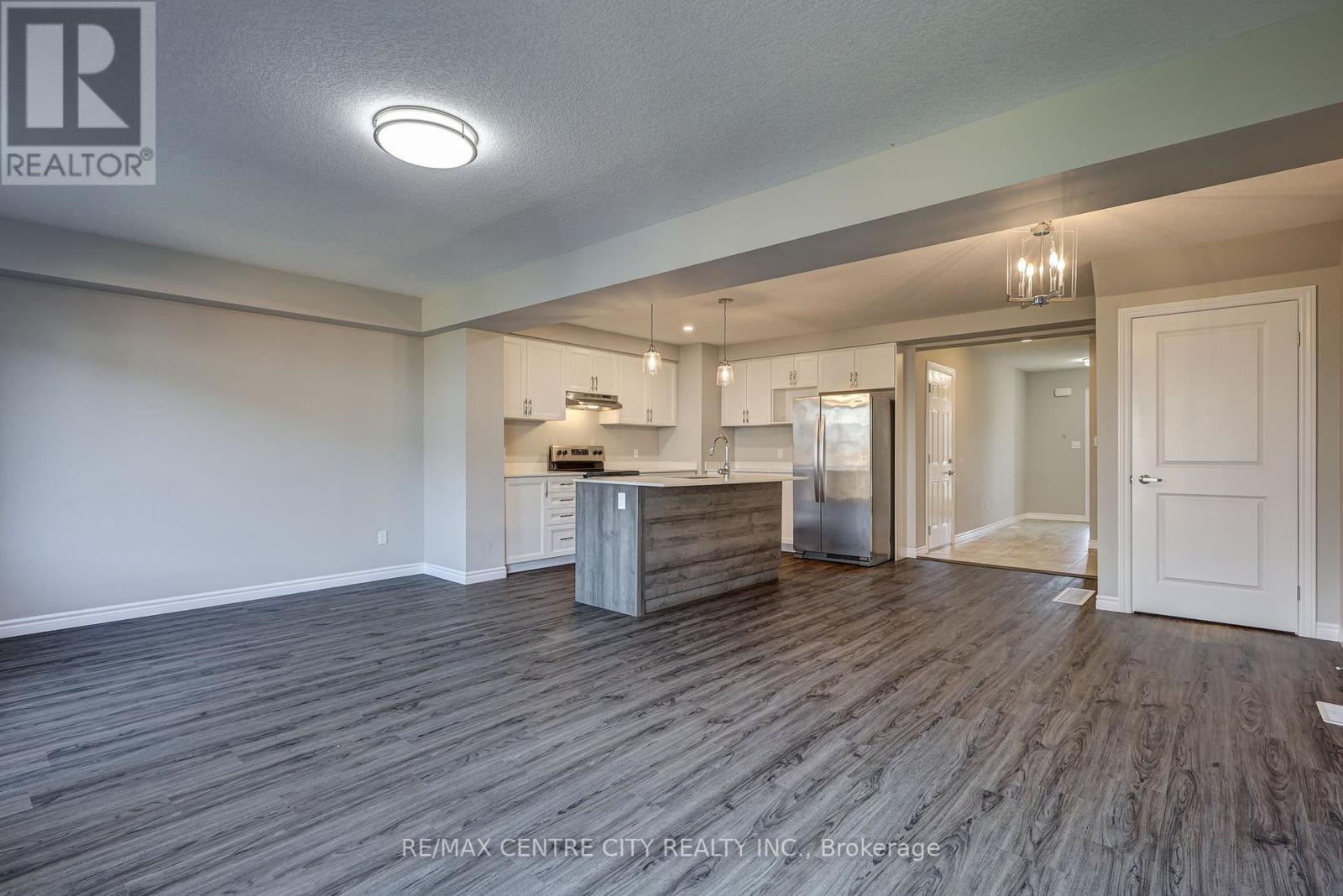3318 Strawberry Walk, London, Ontario N6M 0E9 (27665522)
3318 Strawberry Walk London, Ontario N6M 0E9
$2,700 Monthly
Welcome to this stunning, open-concept home in the sought-after neighbourhood of Summerside! With 3 bedrooms and 2.5 baths, this beautifully designed property offers warmth and modern finishes, making it the perfect place to call home. As you step inside, you'll immediately feel the inviting atmosphere. The spacious kitchen and living area are ideal for family gatherings, with convenient access to a private, fully fenced yard perfect for relaxing or entertaining. A main-floor powder room adds to the functionality of this home. Upstairs, you'll find a luxurious primary suite featuring a walk-in closet and an ensuite bathroom. Two additional bedrooms provide ample space for a growing family, guest rooms, or even a home office. An additional full bathroom completes the upper level. For added convenience, the second floor features a spacious laundry room, making household tasks a breeze. The home also includes an unfinished basement, offering plenty of space for storage or to customize as you see fit. The exterior features a 1-car garage and space for 2 additional vehicles, ensuring plenty of parking. This home is conveniently located near schools, shopping, and offers easy access to the highway, making it an excellent choice for families and commuters alike. Available now just in time for the holidays! Don't miss your chance to lease this exceptional property. (id:60297)
Property Details
| MLS® Number | X10431068 |
| Property Type | Single Family |
| Community Name | South U |
| Features | Lane, In Suite Laundry |
| ParkingSpaceTotal | 3 |
Building
| BathroomTotal | 3 |
| BedroomsAboveGround | 3 |
| BedroomsTotal | 3 |
| Appliances | Water Heater |
| BasementDevelopment | Unfinished |
| BasementType | N/a (unfinished) |
| ConstructionStyleAttachment | Attached |
| CoolingType | Central Air Conditioning |
| ExteriorFinish | Brick, Aluminum Siding |
| FireplacePresent | Yes |
| FoundationType | Poured Concrete |
| HalfBathTotal | 1 |
| HeatingFuel | Natural Gas |
| HeatingType | Forced Air |
| StoriesTotal | 2 |
| SizeInterior | 1099.9909 - 1499.9875 Sqft |
| Type | Row / Townhouse |
| UtilityWater | Municipal Water |
Parking
| Attached Garage |
Land
| Acreage | No |
| Sewer | Sanitary Sewer |
https://www.realtor.ca/real-estate/27665522/3318-strawberry-walk-london-south-u
Interested?
Contact us for more information
Azra Velagic
Salesperson
THINKING OF SELLING or BUYING?
Let’s start the conversation.
Contact Us

Important Links
About Steve & Julia
With over 40 years of combined experience, we are dedicated to helping you find your dream home with personalized service and expertise.
© 2024 Wiggett Properties. All Rights Reserved. | Made with ❤️ by Jet Branding






































