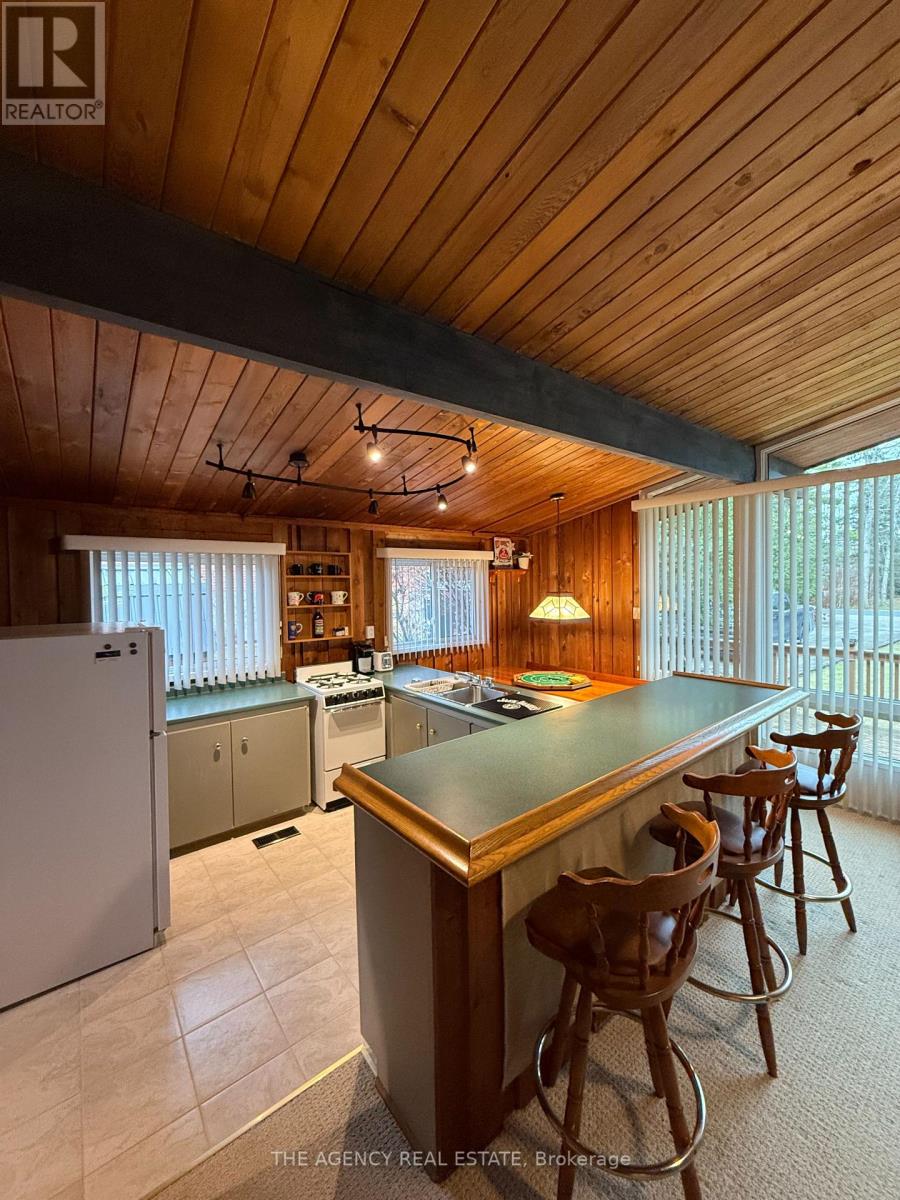185 Timmons Street, Blue Mountains (Blue Mountain Resort Area), Ontario L9Y 0L2 (27674255)
185 Timmons Street Blue Mountains, Ontario L9Y 0L2
$799,000
185 Timmons Street, Blue Mountain. Discover the perfect blend of relaxation and adventure at this charming 3-bedroom open-concept chalet. Nestled in the heart of Blue Mountain, this property features two spacious decks, ideal for entertaining or soaking in the serene surroundings. Set on a large lot and backing onto the Georgian Bay trail system, nature lovers will appreciate easy access to hiking and biking paths right from their backyard.Take a short stroll to the beach for sun and sand, or drive just 5 minutes to experience world-class skiing at the Blue Mountain slopes. Families will love the convenience of a nearby children's playground, while the front porch offers the ultimate spot to unwind and enjoy spectacular fireworks displays. Located in close proximity to local microbreweries and wineries, this chalet offers a taste of Blue Mountains vibrant culture.This property is your gateway to year-round fun and tranquility! Don't miss out! (id:60297)
Property Details
| MLS® Number | X10440929 |
| Property Type | Single Family |
| Community Name | Blue Mountain Resort Area |
| AmenitiesNearBy | Beach, Park, Ski Area |
| EquipmentType | Water Heater - Gas |
| ParkingSpaceTotal | 6 |
| RentalEquipmentType | Water Heater - Gas |
| Structure | Deck, Shed |
Building
| BathroomTotal | 1 |
| BedroomsAboveGround | 1 |
| BedroomsTotal | 1 |
| Amenities | Fireplace(s) |
| Appliances | Water Heater |
| ArchitecturalStyle | Bungalow |
| BasementType | Crawl Space |
| ConstructionStyleAttachment | Detached |
| ExteriorFinish | Wood |
| FireplacePresent | Yes |
| FireplaceTotal | 1 |
| FoundationType | Block |
| HeatingFuel | Natural Gas |
| HeatingType | Forced Air |
| StoriesTotal | 1 |
| SizeInterior | 699.9943 - 1099.9909 Sqft |
| Type | House |
| UtilityWater | Municipal Water |
Land
| Acreage | No |
| LandAmenities | Beach, Park, Ski Area |
| Sewer | Septic System |
| SizeDepth | 249 Ft |
| SizeFrontage | 62 Ft ,1 In |
| SizeIrregular | 62.1 X 249 Ft |
| SizeTotalText | 62.1 X 249 Ft |
| ZoningDescription | R2 |
Rooms
| Level | Type | Length | Width | Dimensions |
|---|---|---|---|---|
| Main Level | Family Room | 7 m | 4.9 m | 7 m x 4.9 m |
| Main Level | Dining Room | 3.3 m | 2.1 m | 3.3 m x 2.1 m |
| Main Level | Kitchen | 3.3 m | 2.8 m | 3.3 m x 2.8 m |
| Main Level | Bathroom | 2.5 m | 1.4 m | 2.5 m x 1.4 m |
| Main Level | Primary Bedroom | 2.4 m | 3.6 m | 2.4 m x 3.6 m |
| Main Level | Bedroom 2 | 2.4 m | 3.6 m | 2.4 m x 3.6 m |
| Main Level | Bedroom 3 | 2.2 m | 3.6 m | 2.2 m x 3.6 m |
Utilities
| Cable | Installed |
Interested?
Contact us for more information
Darren Smyth
Salesperson
THINKING OF SELLING or BUYING?
Let’s start the conversation.
Contact Us

Important Links
About Steve & Julia
With over 40 years of combined experience, we are dedicated to helping you find your dream home with personalized service and expertise.
© 2024 Wiggett Properties. All Rights Reserved. | Made with ❤️ by Jet Branding













