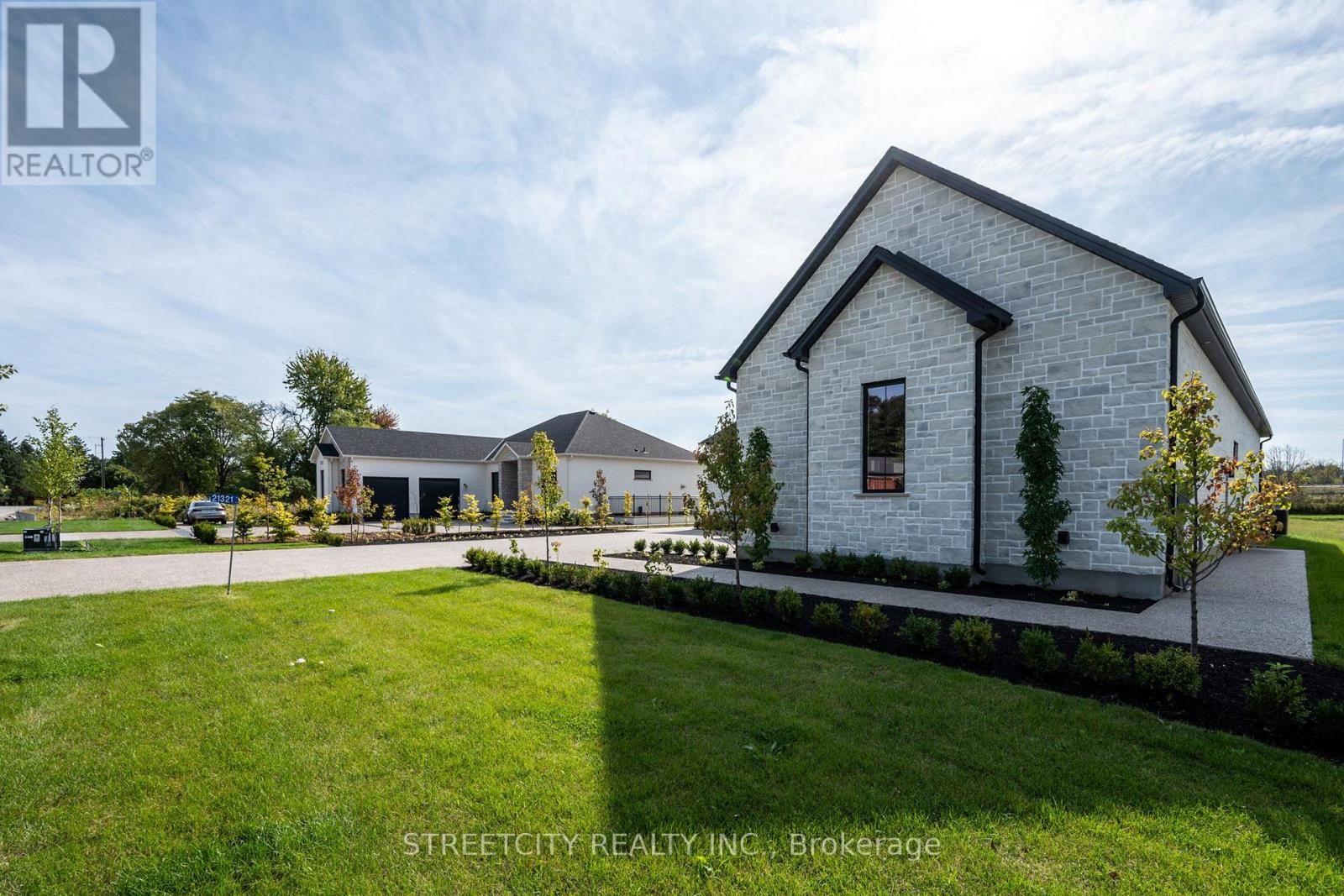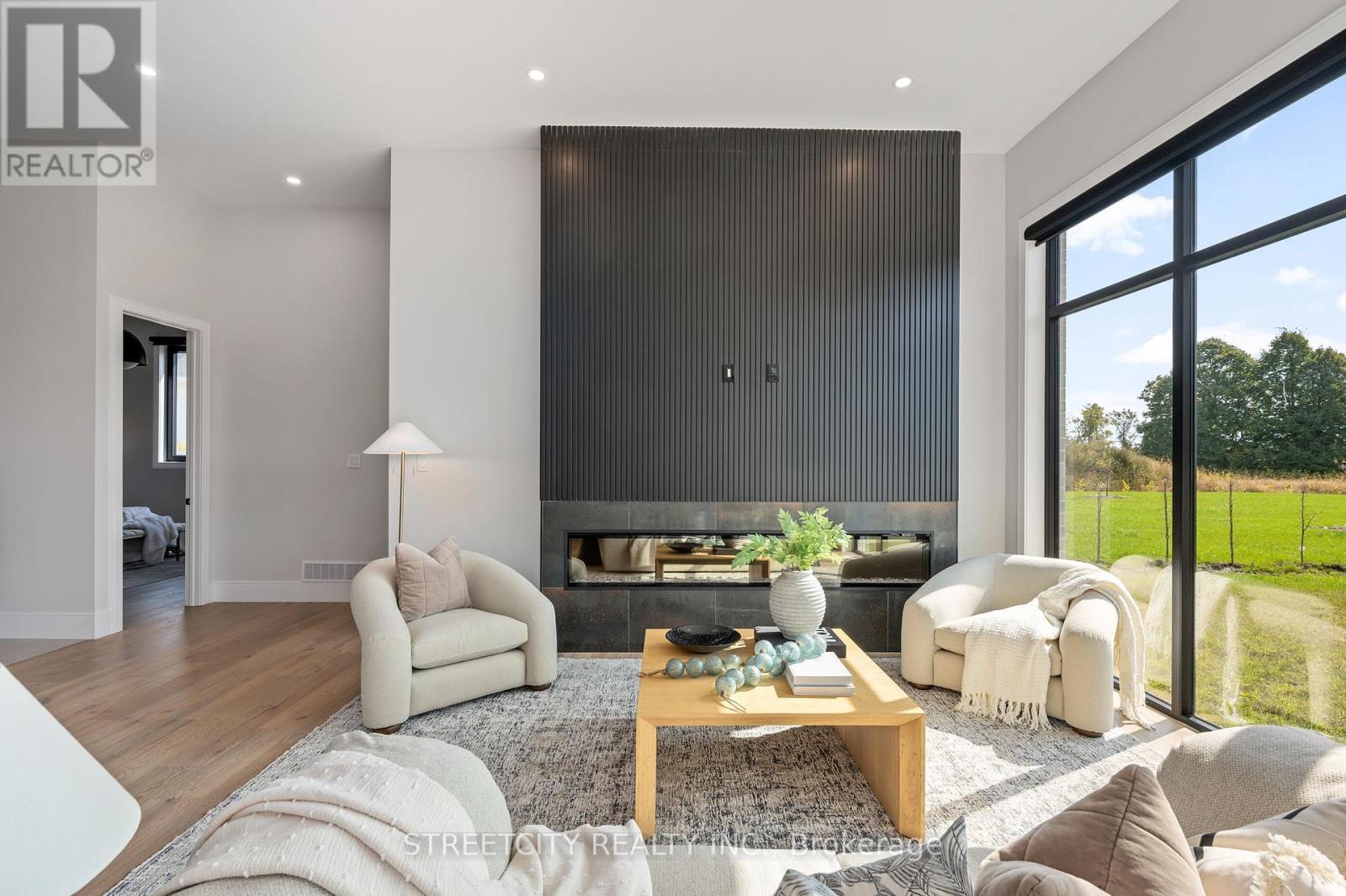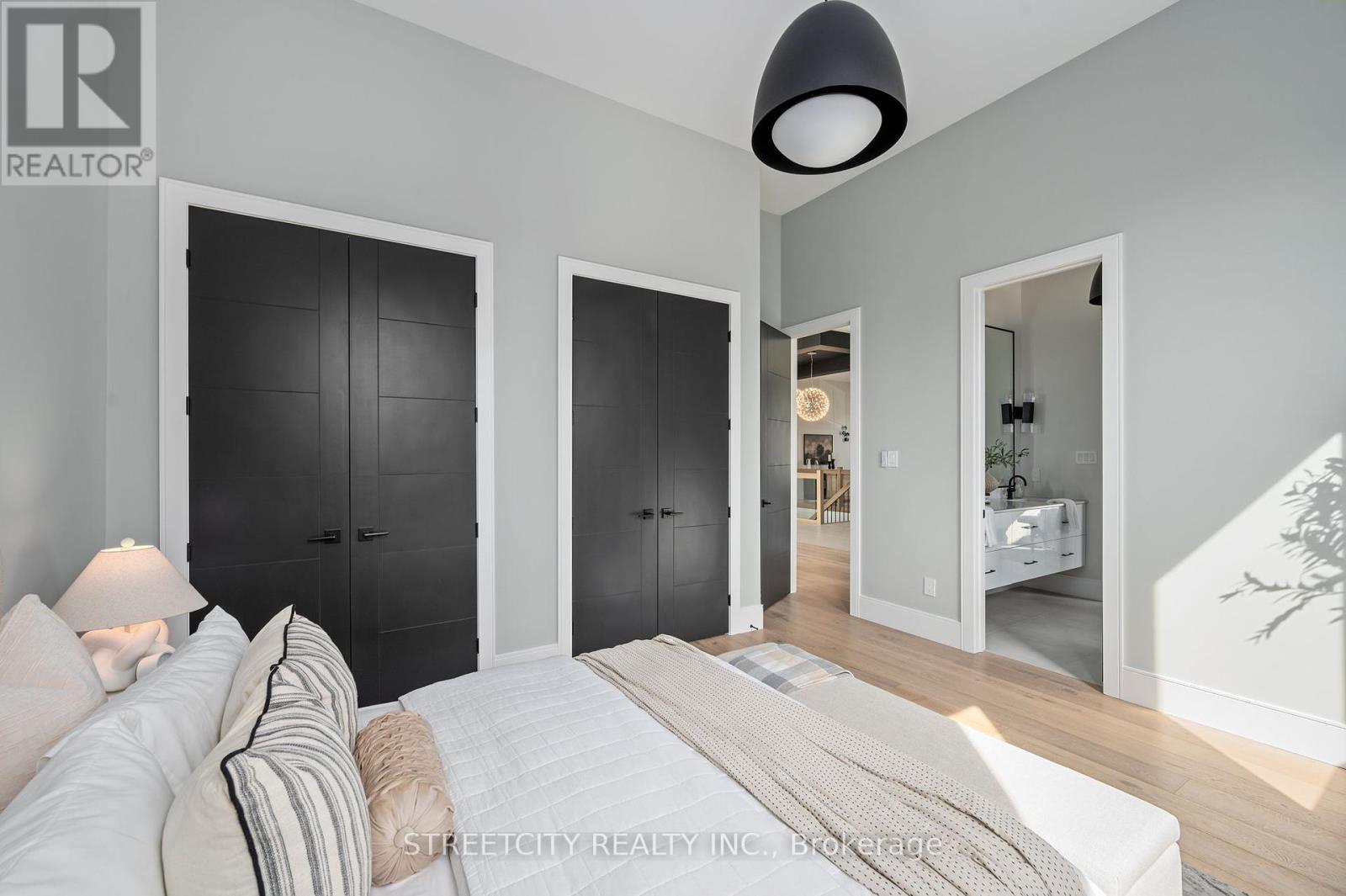21321 Wilson Street W, Strathroy-Caradoc, Ontario N0L 1E0 (27674256)
21321 Wilson Street W Strathroy-Caradoc, Ontario N0L 1E0
$1,999,000
Vaughan Developments proudly presents this stunning custom-built bungalow, showcasing 3,663 square feet of elegant finishes, plus 951 square feet in the lower level. Set on a generous 87-foot frontage -acre lot, the property enjoys quick access to Highway 402 in the charming town of Delaware, just 10 minutes west of London. With soaring 12-foot ceilings on the main floor, this home is thoughtfully designed for both style and functionality. It features 3+1 bedrooms, 3.5 bathrooms, a spacious 3-car garage with epoxy flooring, and a driveway that accommodates over 10 vehicles. Offering the perfect blend of luxury, convenience, and serene living, this exceptional property is ready to welcome you. Book your private showing today possession is flexible. (id:60297)
Property Details
| MLS® Number | X10440944 |
| Property Type | Single Family |
| Community Name | Rural Strathroy Caradoc |
| EquipmentType | Water Heater |
| Features | Flat Site |
| ParkingSpaceTotal | 13 |
| RentalEquipmentType | Water Heater |
Building
| BathroomTotal | 4 |
| BedroomsAboveGround | 3 |
| BedroomsBelowGround | 1 |
| BedroomsTotal | 4 |
| Amenities | Fireplace(s) |
| Appliances | Garage Door Opener Remote(s), Oven - Built-in, Range, Water Heater - Tankless |
| ArchitecturalStyle | Bungalow |
| BasementDevelopment | Partially Finished |
| BasementFeatures | Separate Entrance |
| BasementType | N/a (partially Finished) |
| ConstructionStyleAttachment | Detached |
| CoolingType | Central Air Conditioning |
| ExteriorFinish | Stone, Brick |
| FireplacePresent | Yes |
| FireplaceTotal | 1 |
| FlooringType | Tile |
| FoundationType | Poured Concrete |
| HalfBathTotal | 1 |
| HeatingFuel | Natural Gas |
| HeatingType | Forced Air |
| StoriesTotal | 1 |
| SizeInterior | 3499.9705 - 4999.958 Sqft |
| Type | House |
| UtilityWater | Municipal Water |
Parking
| Attached Garage |
Land
| Acreage | No |
| Sewer | Septic System |
| SizeDepth | 368 Ft ,3 In |
| SizeFrontage | 87 Ft ,4 In |
| SizeIrregular | 87.4 X 368.3 Ft ; 368.25 Ftx 87.40 Ftx 362.32 Ftx 87.61 Ft |
| SizeTotalText | 87.4 X 368.3 Ft ; 368.25 Ftx 87.40 Ftx 362.32 Ftx 87.61 Ft|1/2 - 1.99 Acres |
| ZoningDescription | R5-5 |
Rooms
| Level | Type | Length | Width | Dimensions |
|---|---|---|---|---|
| Basement | Recreational, Games Room | 8.59 m | 4.49 m | 8.59 m x 4.49 m |
| Main Level | Bedroom | 7.36 m | 5.51 m | 7.36 m x 5.51 m |
| Main Level | Bedroom 2 | 4.46 m | 3.68 m | 4.46 m x 3.68 m |
| Main Level | Bedroom 3 | 4.46 m | 3.68 m | 4.46 m x 3.68 m |
| Main Level | Office | 5.15 m | 4.26 m | 5.15 m x 4.26 m |
| Main Level | Dining Room | 4.57 m | 4.21 m | 4.57 m x 4.21 m |
| Main Level | Great Room | 7.36 m | 4.95 m | 7.36 m x 4.95 m |
Utilities
| Cable | Installed |
Interested?
Contact us for more information
Mike Elmaiss
Salesperson
THINKING OF SELLING or BUYING?
Let’s start the conversation.
Contact Us

Important Links
About Steve & Julia
With over 40 years of combined experience, we are dedicated to helping you find your dream home with personalized service and expertise.
© 2024 Wiggett Properties. All Rights Reserved. | Made with ❤️ by Jet Branding









































