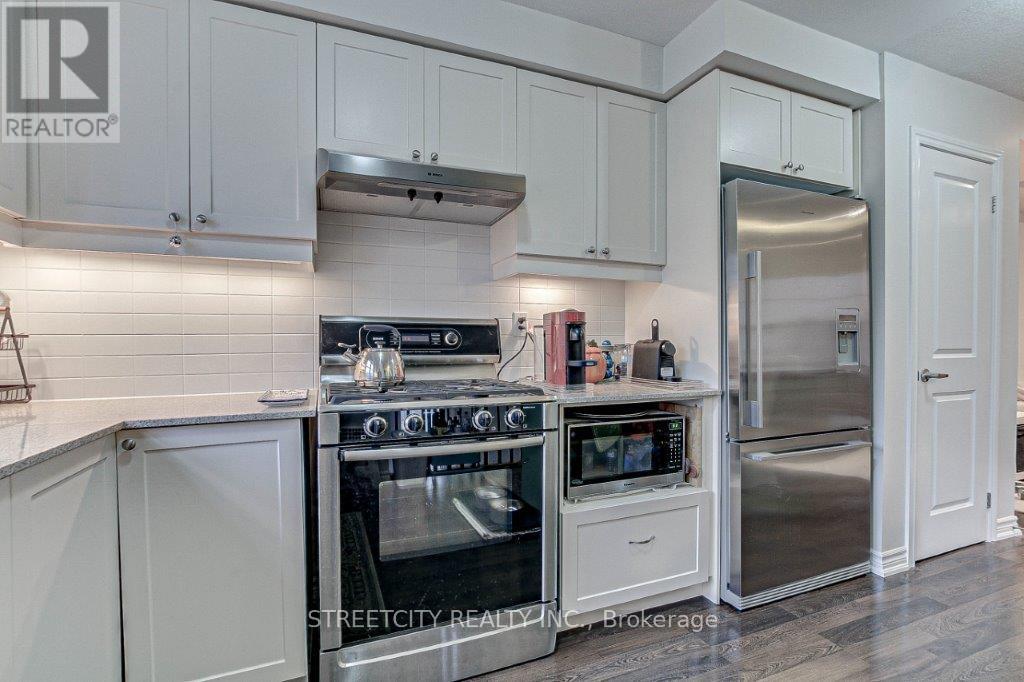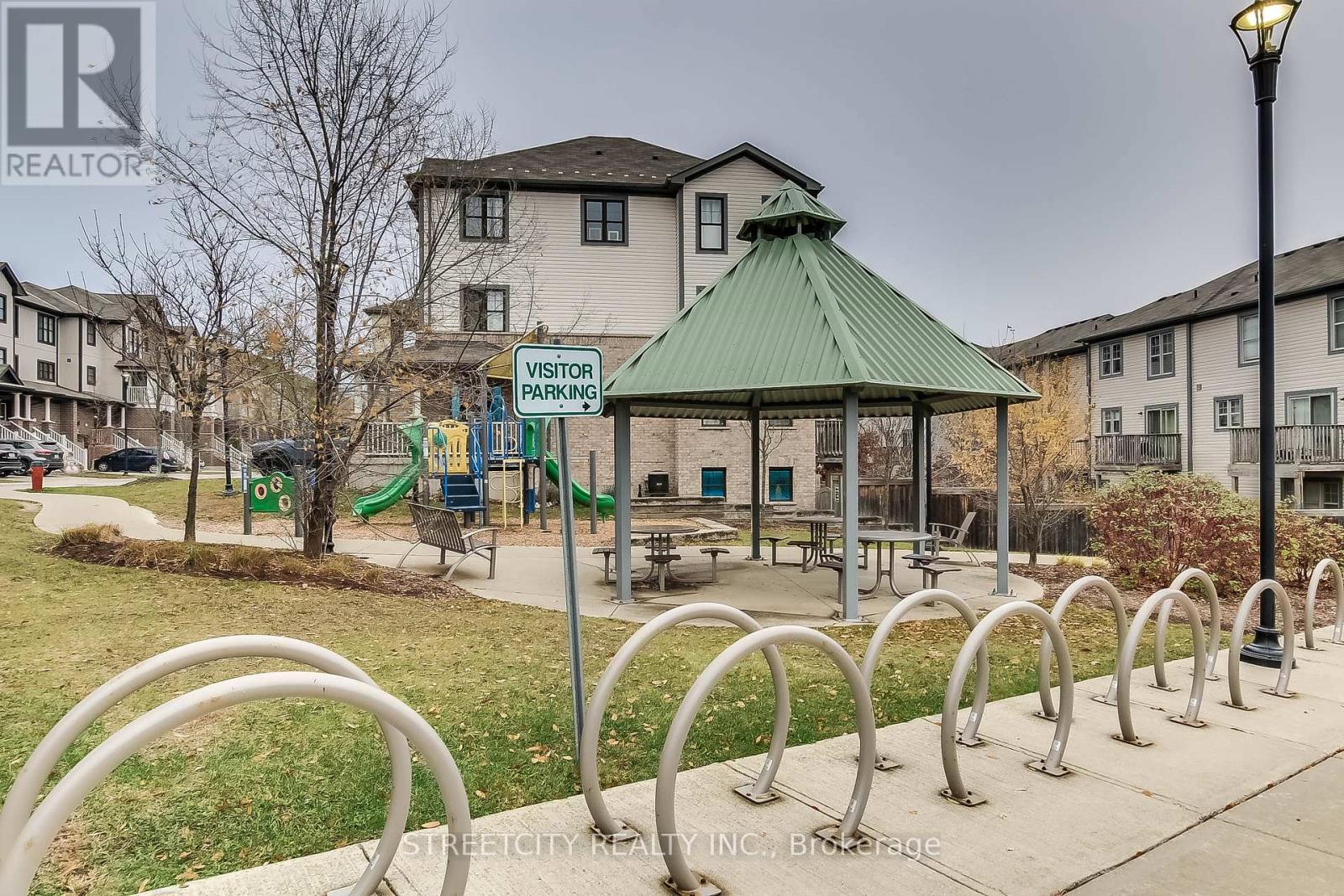6 - 701 Homer Watson Boulevard, Kitchener, Ontario N2C 0B5 (27677976)
6 - 701 Homer Watson Boulevard Kitchener, Ontario N2C 0B5
$560,000
Bright, modern, immaculate 2 Bed, 1.5 Bath End Unit Freehold Townhouse. Carpet free. Perfect for first-time homebuyers or investors. Beautiful open concept main floor features a spacious Living Room, a luxurious modern kitchen featuring quartz counters, high-end appliances, beautiful subway-style backsplash, and a large window. The upper floor features a bright spacious primary bedroom with 2 large windows and a spacious 2nd bedroom. Attached Garage With Garage Door Openers, Central Air, and Water Softener. Don't miss the opportunity to own this beautiful home. (id:60297)
Open House
This property has open houses!
2:00 pm
Ends at:4:00 pm
Property Details
| MLS® Number | X10458080 |
| Property Type | Single Family |
| AmenitiesNearBy | Hospital, Park, Place Of Worship, Public Transit, Schools, Ski Area |
| EquipmentType | Water Heater |
| Features | Carpet Free |
| ParkingSpaceTotal | 2 |
| RentalEquipmentType | Water Heater |
Building
| BathroomTotal | 2 |
| BedroomsAboveGround | 2 |
| BedroomsTotal | 2 |
| Appliances | Garage Door Opener Remote(s), Water Softener |
| BasementDevelopment | Unfinished |
| BasementType | N/a (unfinished) |
| ConstructionStyleAttachment | Attached |
| CoolingType | Central Air Conditioning |
| ExteriorFinish | Brick, Vinyl Siding |
| FoundationType | Poured Concrete |
| HalfBathTotal | 1 |
| HeatingFuel | Natural Gas |
| HeatingType | Forced Air |
| StoriesTotal | 3 |
| SizeInterior | 699.9943 - 1099.9909 Sqft |
| Type | Row / Townhouse |
| UtilityWater | Municipal Water |
Parking
| Attached Garage |
Land
| Acreage | No |
| LandAmenities | Hospital, Park, Place Of Worship, Public Transit, Schools, Ski Area |
| Sewer | Sanitary Sewer |
| SizeDepth | 50 Ft ,9 In |
| SizeFrontage | 20 Ft ,2 In |
| SizeIrregular | 20.2 X 50.8 Ft |
| SizeTotalText | 20.2 X 50.8 Ft|under 1/2 Acre |
Rooms
| Level | Type | Length | Width | Dimensions |
|---|---|---|---|---|
| Second Level | Primary Bedroom | 13.3 m | 11.1 m | 13.3 m x 11.1 m |
| Second Level | Bedroom | 11 m | 14.3 m | 11 m x 14.3 m |
| Second Level | Bathroom | 5.2 m | 7.11 m | 5.2 m x 7.11 m |
| Main Level | Kitchen | 15.6 m | 10.2 m | 15.6 m x 10.2 m |
| Main Level | Living Room | 14.4 m | 10.5 m | 14.4 m x 10.5 m |
| Ground Level | Bathroom | 6.1 m | 3 m | 6.1 m x 3 m |
Utilities
| Cable | Available |
| Sewer | Installed |
https://www.realtor.ca/real-estate/27677976/6-701-homer-watson-boulevard-kitchener
Interested?
Contact us for more information
Pauline Shannelly
Salesperson
THINKING OF SELLING or BUYING?
Let’s start the conversation.
Contact Us

Important Links
About Steve & Julia
With over 40 years of combined experience, we are dedicated to helping you find your dream home with personalized service and expertise.
© 2024 Wiggett Properties. All Rights Reserved. | Made with ❤️ by Jet Branding




























