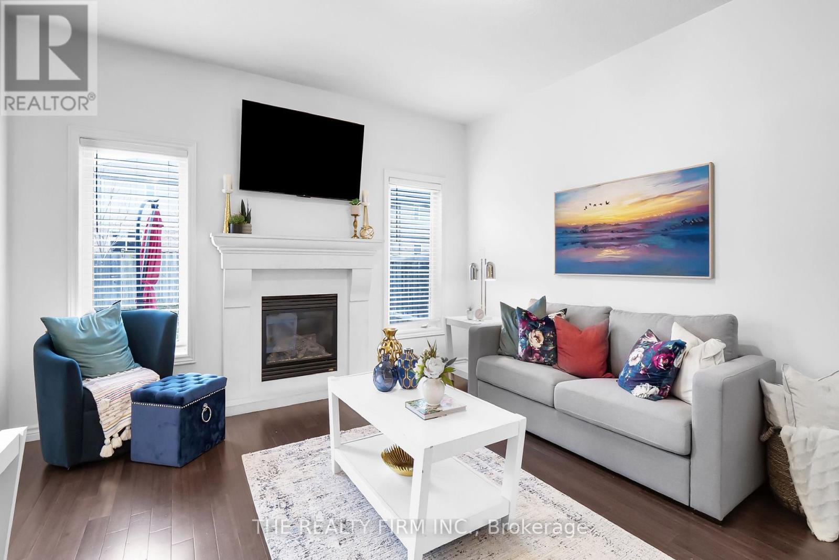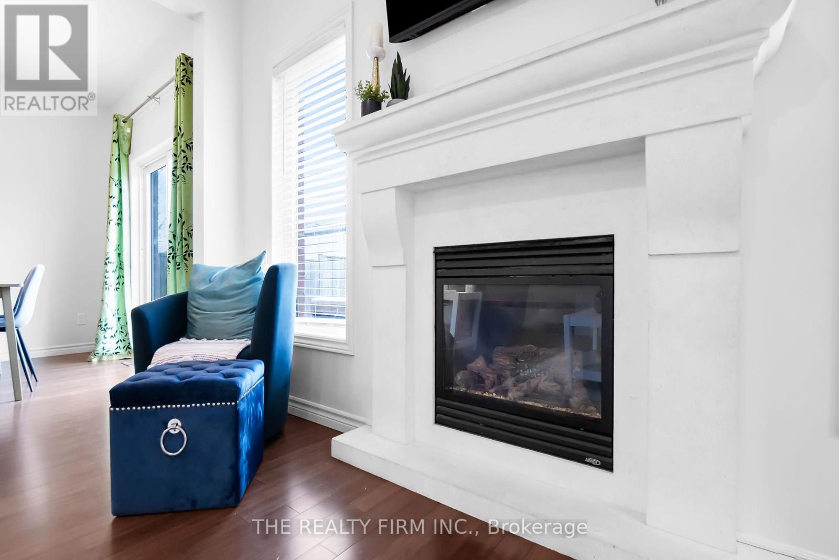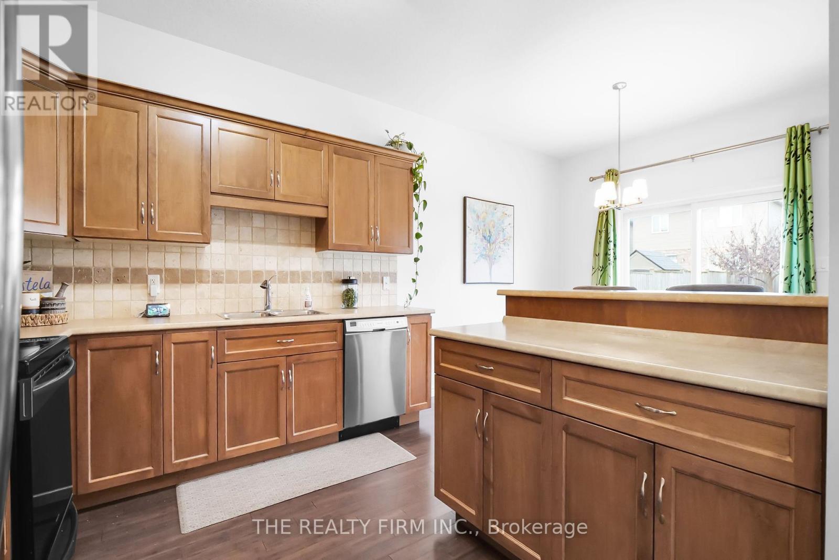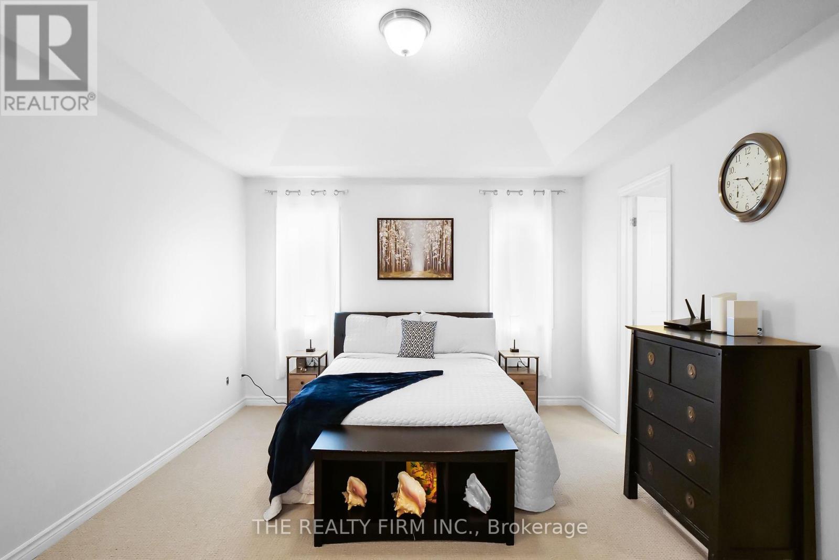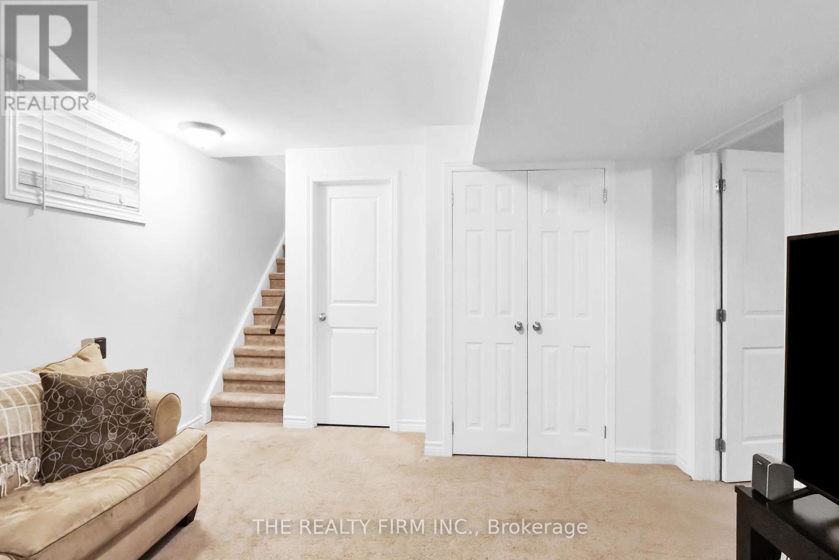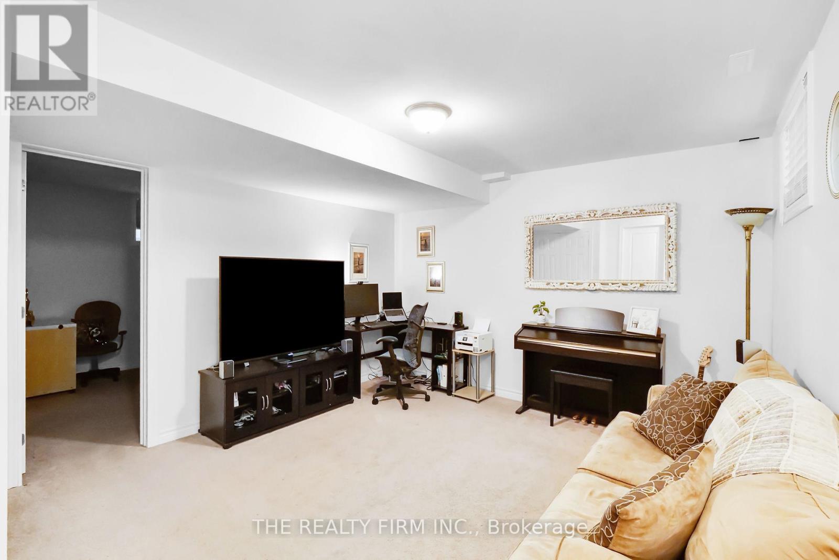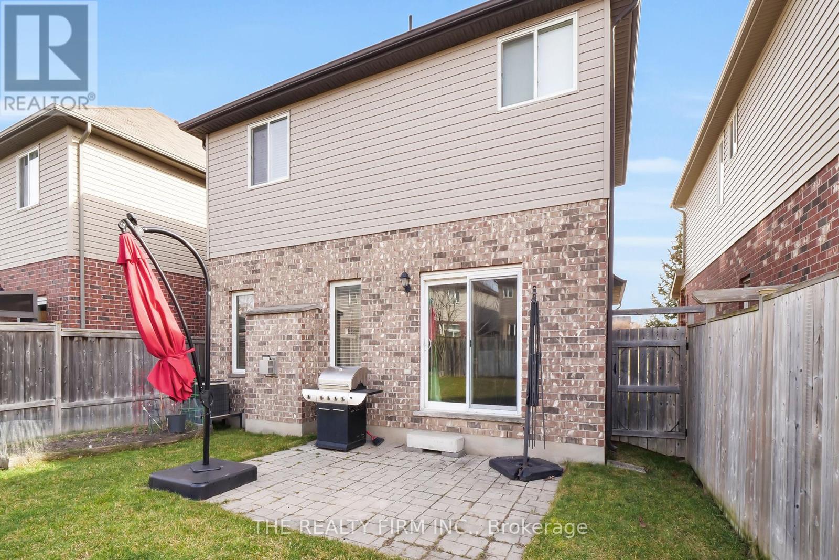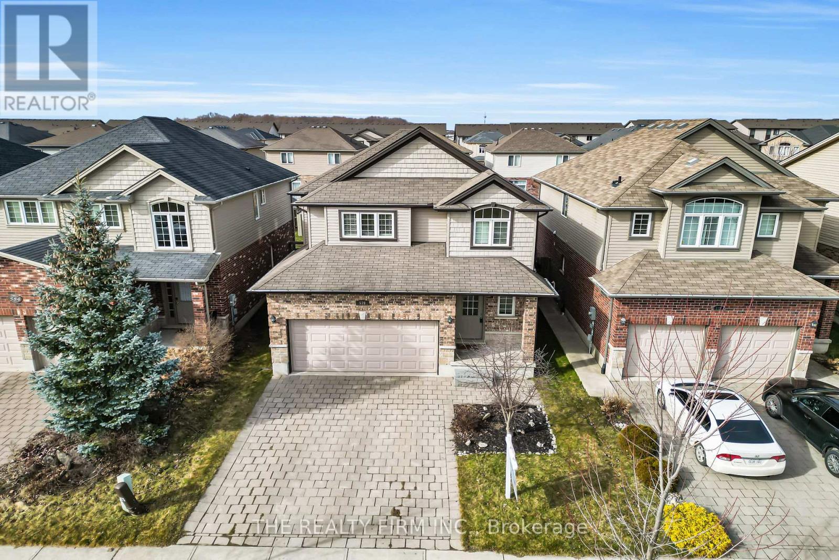578 Blackacres Boulevard, London, Ontario N6G 0H8 (27681419)
578 Blackacres Boulevard London, Ontario N6G 0H8
$759,900
Hyde Park Gem. This 4 bedroom 3 bathroom home boasts a prime location directly across from Blackacres Park, offering a perfect blend of open spaces and urban amenities. Walk into the home and find a living room that is a bright inviting space, featuring a gas fireplace and hardwood flooring throughout the main floor. The kitchen boasts an eating area, breakfast bar, a ceramic tile backsplash with modern stainless steel appliances. Upstairs is adorned with new broadloom throughout, three spacious bedrooms, a convenient laundry area, and a master suite that includes a walk-in closet and a luxury ensuite with a corner soaker tub and a walk-in glass and tile shower. The lower level offers additional living space with a well-appointed family room, a fourth bedroom, and ample storage. A rough-in for another bathroom provides the flexibility to further customize this space to suit your needs. The home has been painted throughout. Outside you have a patio conveniently located right off the kitchen via patio doors. This overlooks a fully fenced good sized yard ready for kids activities, gardening or a future pool. With shopping, schools, and parks just a short walk away, this residence offers the utmost convenience for a vibrant and active lifestyle. (id:60297)
Property Details
| MLS® Number | X10884886 |
| Property Type | Single Family |
| Community Name | North E |
| EquipmentType | Water Heater - Electric |
| ParkingSpaceTotal | 4 |
| RentalEquipmentType | Water Heater - Electric |
Building
| BathroomTotal | 3 |
| BedroomsAboveGround | 3 |
| BedroomsBelowGround | 1 |
| BedroomsTotal | 4 |
| Amenities | Fireplace(s) |
| Appliances | Garage Door Opener Remote(s), Dishwasher, Dryer, Garage Door Opener, Refrigerator, Stove, Washer |
| BasementDevelopment | Finished |
| BasementType | N/a (finished) |
| ConstructionStyleAttachment | Detached |
| CoolingType | Central Air Conditioning |
| ExteriorFinish | Brick, Vinyl Siding |
| FireplacePresent | Yes |
| FireplaceTotal | 1 |
| FoundationType | Concrete |
| HalfBathTotal | 1 |
| HeatingFuel | Natural Gas |
| HeatingType | Forced Air |
| StoriesTotal | 2 |
| Type | House |
| UtilityWater | Municipal Water |
Parking
| Attached Garage |
Land
| Acreage | No |
| Sewer | Sanitary Sewer |
| SizeDepth | 109 Ft ,4 In |
| SizeFrontage | 36 Ft ,4 In |
| SizeIrregular | 36.38 X 109.36 Ft |
| SizeTotalText | 36.38 X 109.36 Ft |
Rooms
| Level | Type | Length | Width | Dimensions |
|---|---|---|---|---|
| Second Level | Bedroom | 4.48 m | 4.11 m | 4.48 m x 4.11 m |
| Second Level | Bedroom 2 | 4.05 m | 3.08 m | 4.05 m x 3.08 m |
| Second Level | Bedroom 3 | 3.6 m | 2.78 m | 3.6 m x 2.78 m |
| Lower Level | Family Room | 4.91 m | 4.69 m | 4.91 m x 4.69 m |
| Lower Level | Bedroom 4 | 4.36 m | 3.44 m | 4.36 m x 3.44 m |
| Main Level | Living Room | 5.03 m | 4.69 m | 5.03 m x 4.69 m |
| Main Level | Kitchen | 3.63 m | 3.08 m | 3.63 m x 3.08 m |
| Main Level | Eating Area | 3.63 m | 3.08 m | 3.63 m x 3.08 m |
https://www.realtor.ca/real-estate/27681419/578-blackacres-boulevard-london-north-e
Interested?
Contact us for more information
Chris Graham
Salesperson
THINKING OF SELLING or BUYING?
We Get You Moving!
Contact Us

About Steve & Julia
With over 40 years of combined experience, we are dedicated to helping you find your dream home with personalized service and expertise.
© 2024 Wiggett Properties. All Rights Reserved. | Made with ❤️ by Jet Branding







