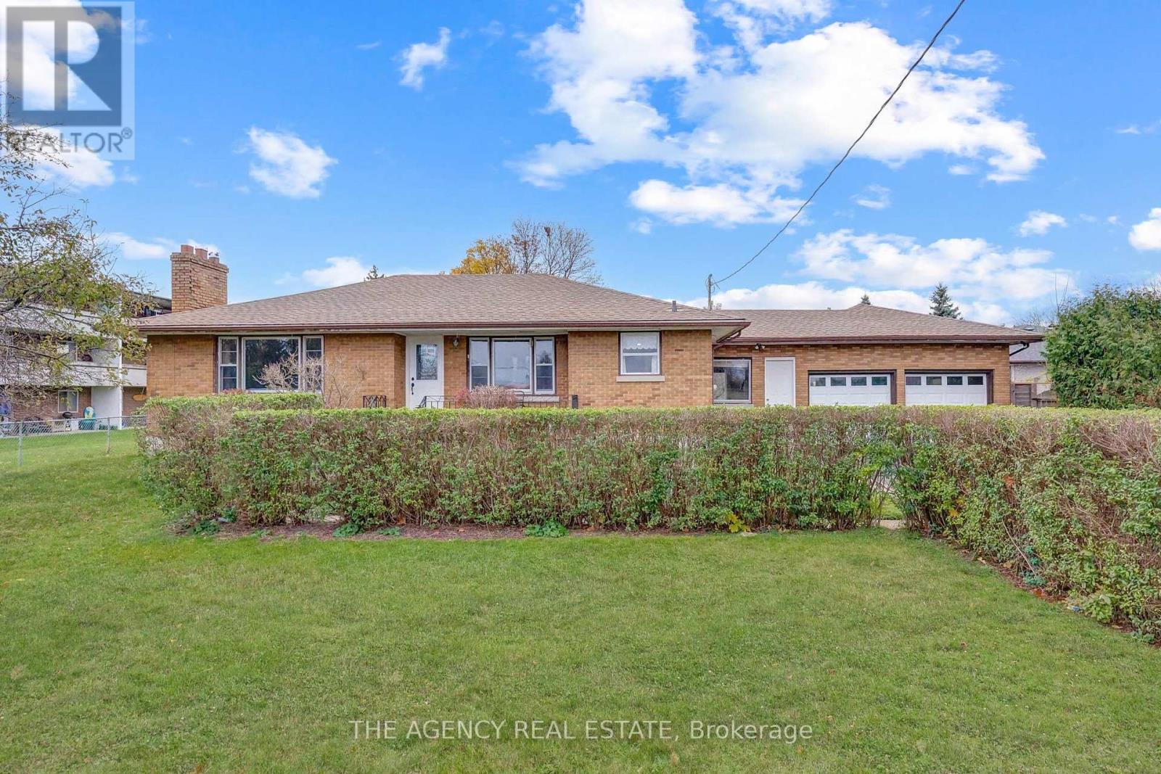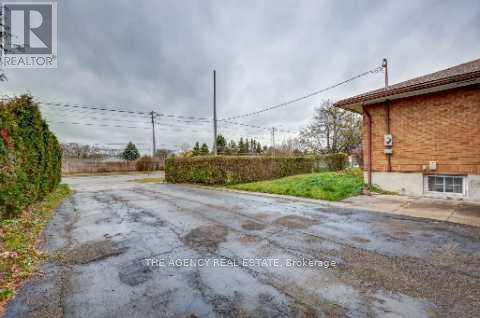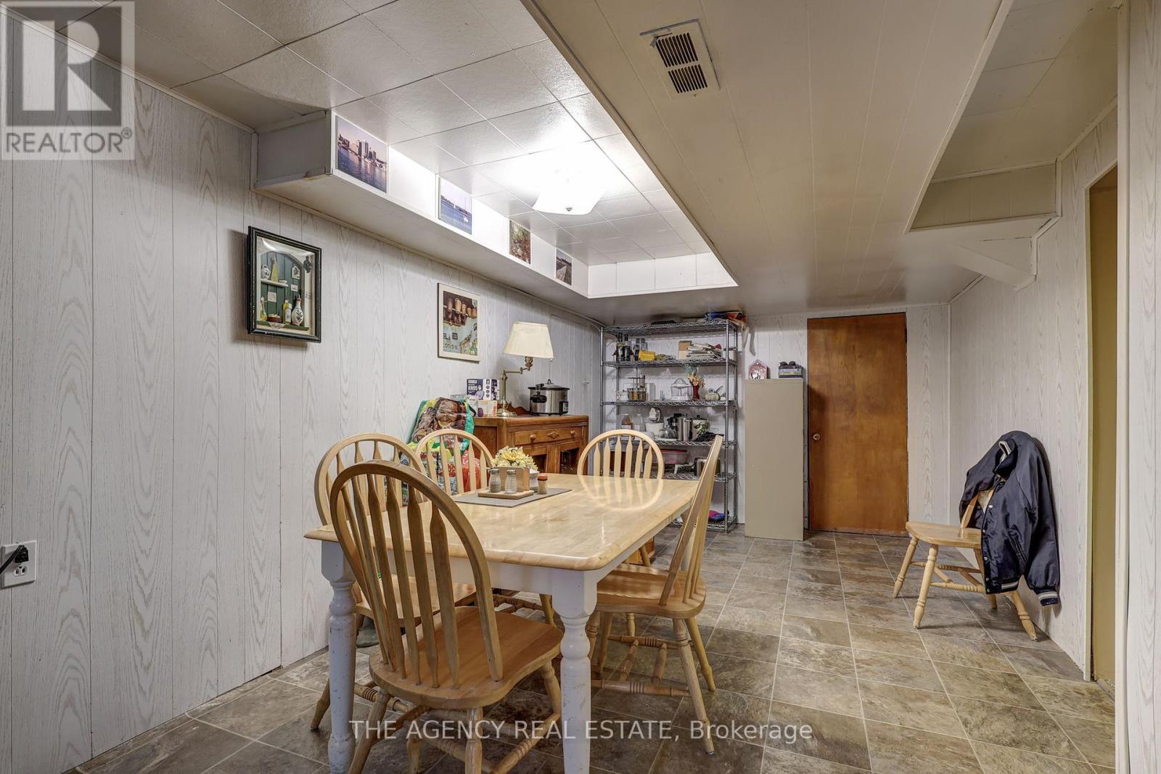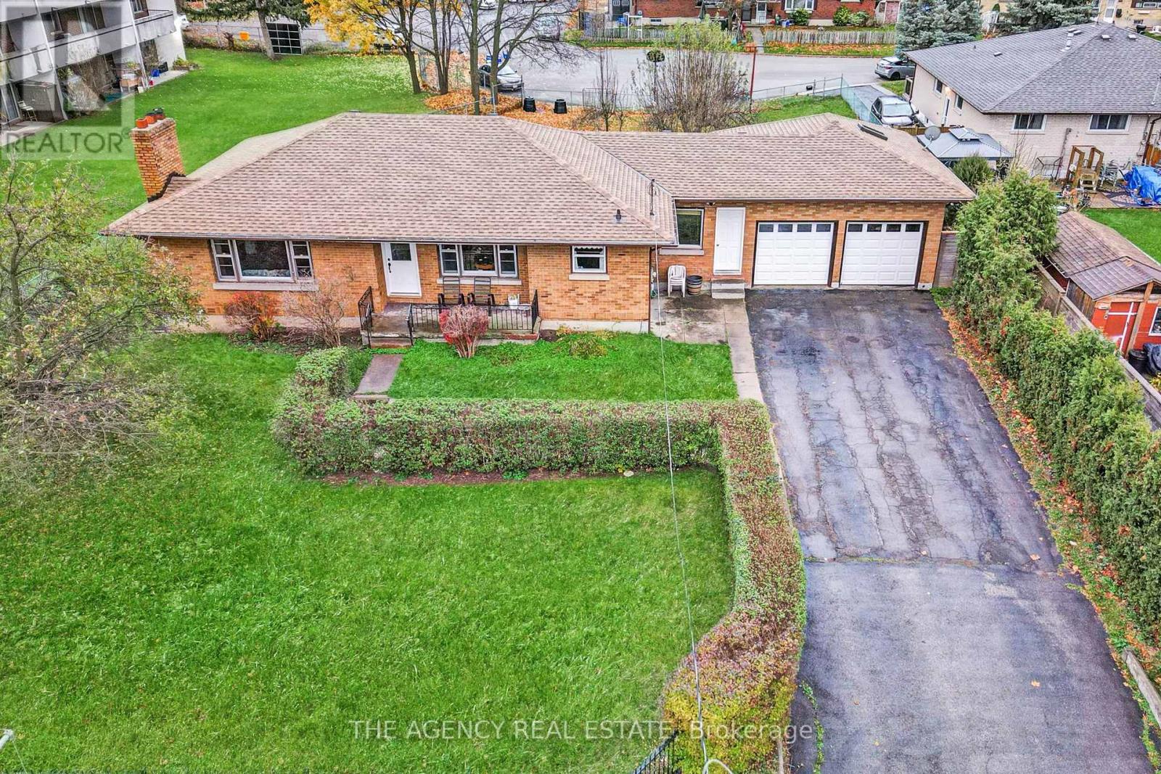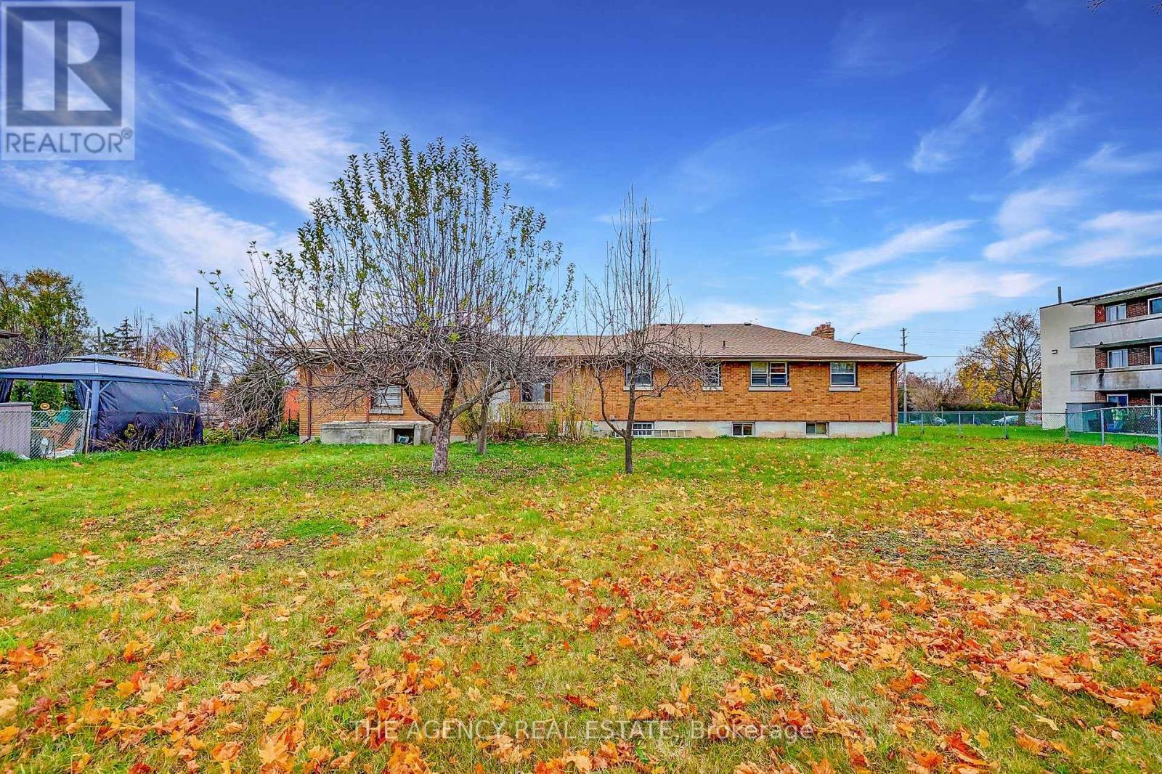64 Sumner Place, London, Ontario N5Z 3Z3 (27680624)
64 Sumner Place London, Ontario N5Z 3Z3
$550,000
Welcome to 64 Sumner Place, an exceptional property with incredible multi-family potential while still offering the flexibility to be a family home. Situated on an impressive 94ft X 172ft lot, this property provides ample space for a variety of possibilities, from income-generating units to a large family home. The main floor features 3 spacious bedrooms, a full bathroom, kitchen, while the basement offers a full additional kitchen, dining room, bedroom and family room. The basement living space is perfect for an in-laws suit, tenants, or rental income. Outside, the property includes an attached two-car garage, driveway with parking for 6 vehicles and the potential to have a driveway off of Sumner Pl on an extra-large lot with apple and pear trees and established hedges. Additional upgrades include a new furnace (2018), new roof (2022) and newer front doors. Located in the heart of Glen Cairn, this property is conveniently situated by Victoria Hospital, 401 Highway, White Oaks Mall, schools, parks, restaurants and Pottersburg Creek trails, enhancing the neighbourhood's appeal. This is a rare opportunity to own a property with endless possibilities. Whether you're looking to create a multi-family income property or a spacious family home, 64 Sumner Place offers the perfect foundation in a prime location. With its large lot, convenient amenities nearby, and room for future growth, this property is ready to be transformed into your vision for the future! **** EXTRAS **** Driveway off of Commissioners Rd. (id:60297)
Property Details
| MLS® Number | X10874812 |
| Property Type | Single Family |
| Community Name | South T |
| AmenitiesNearBy | Hospital, Park, Place Of Worship |
| CommunityFeatures | Community Centre |
| EquipmentType | None |
| Features | Level Lot, Irregular Lot Size, Level, In-law Suite |
| ParkingSpaceTotal | 6 |
| RentalEquipmentType | None |
Building
| BathroomTotal | 2 |
| BedroomsAboveGround | 3 |
| BedroomsBelowGround | 1 |
| BedroomsTotal | 4 |
| Amenities | Fireplace(s) |
| Appliances | Water Heater, Dishwasher, Dryer, Refrigerator, Stove, Washer |
| ArchitecturalStyle | Bungalow |
| BasementDevelopment | Finished |
| BasementType | N/a (finished) |
| ConstructionStyleAttachment | Detached |
| CoolingType | Central Air Conditioning |
| ExteriorFinish | Brick, Shingles |
| FireplacePresent | Yes |
| FireplaceTotal | 2 |
| FoundationType | Poured Concrete |
| HeatingFuel | Natural Gas |
| HeatingType | Forced Air |
| StoriesTotal | 1 |
| SizeInterior | 1099.9909 - 1499.9875 Sqft |
| Type | House |
| UtilityWater | Municipal Water |
Parking
| Attached Garage |
Land
| Acreage | No |
| LandAmenities | Hospital, Park, Place Of Worship |
| Sewer | Sanitary Sewer |
| SizeDepth | 172 Ft ,10 In |
| SizeFrontage | 94 Ft ,3 In |
| SizeIrregular | 94.3 X 172.9 Ft |
| SizeTotalText | 94.3 X 172.9 Ft|under 1/2 Acre |
| ZoningDescription | R2-5 |
Rooms
| Level | Type | Length | Width | Dimensions |
|---|---|---|---|---|
| Basement | Dining Room | 4.54 m | 3.02 m | 4.54 m x 3.02 m |
| Basement | Bedroom 4 | 4.25 m | 4.2 m | 4.25 m x 4.2 m |
| Basement | Family Room | 4.93 m | 2 m | 4.93 m x 2 m |
| Basement | Kitchen | 2.63 m | 3.78 m | 2.63 m x 3.78 m |
| Main Level | Mud Room | 3.09 m | 4.21 m | 3.09 m x 4.21 m |
| Main Level | Kitchen | 2.77 m | 3.89 m | 2.77 m x 3.89 m |
| Main Level | Dining Room | 3.12 m | 3.16 m | 3.12 m x 3.16 m |
| Main Level | Living Room | 5.47 m | 3.93 m | 5.47 m x 3.93 m |
| Main Level | Primary Bedroom | 5.18 m | 3.19 m | 5.18 m x 3.19 m |
| Main Level | Bathroom | 2.03 m | 2.09 m | 2.03 m x 2.09 m |
| Main Level | Bedroom 2 | 2.71 m | 3.22 m | 2.71 m x 3.22 m |
| Main Level | Bedroom 3 | 2.85 m | 2 m | 2.85 m x 2 m |
Utilities
| Cable | Available |
| Sewer | Installed |
https://www.realtor.ca/real-estate/27680624/64-sumner-place-london-south-t
Interested?
Contact us for more information
Nigel Phillips
Salesperson
THINKING OF SELLING or BUYING?
We Get You Moving!
Contact Us

About Steve & Julia
With over 40 years of combined experience, we are dedicated to helping you find your dream home with personalized service and expertise.
© 2024 Wiggett Properties. All Rights Reserved. | Made with ❤️ by Jet Branding
