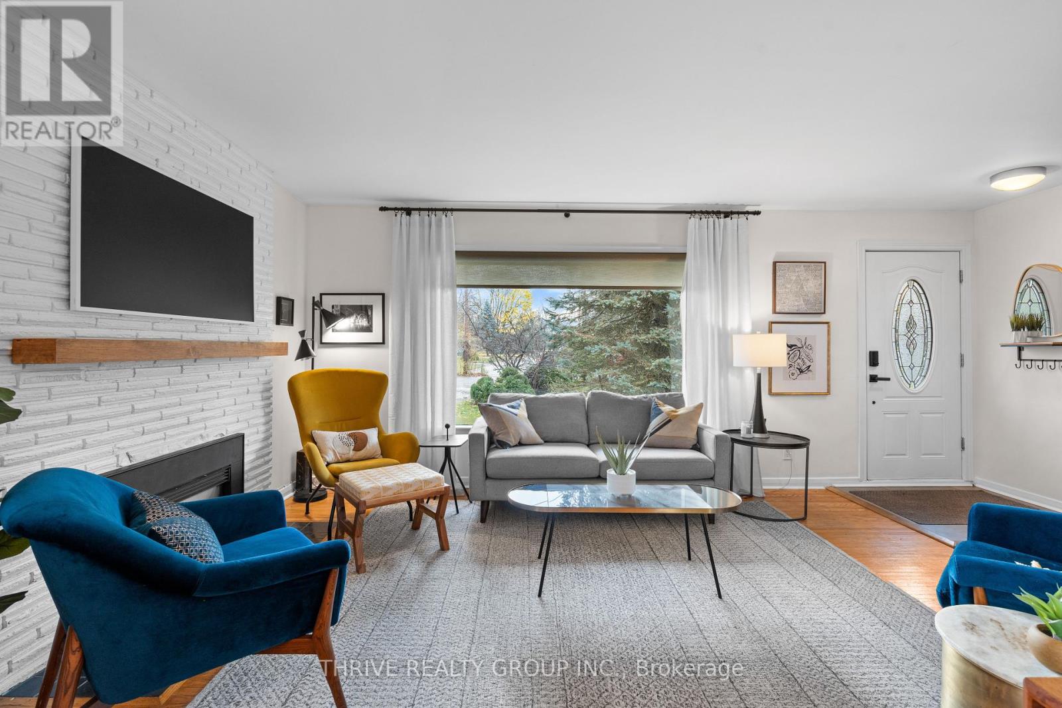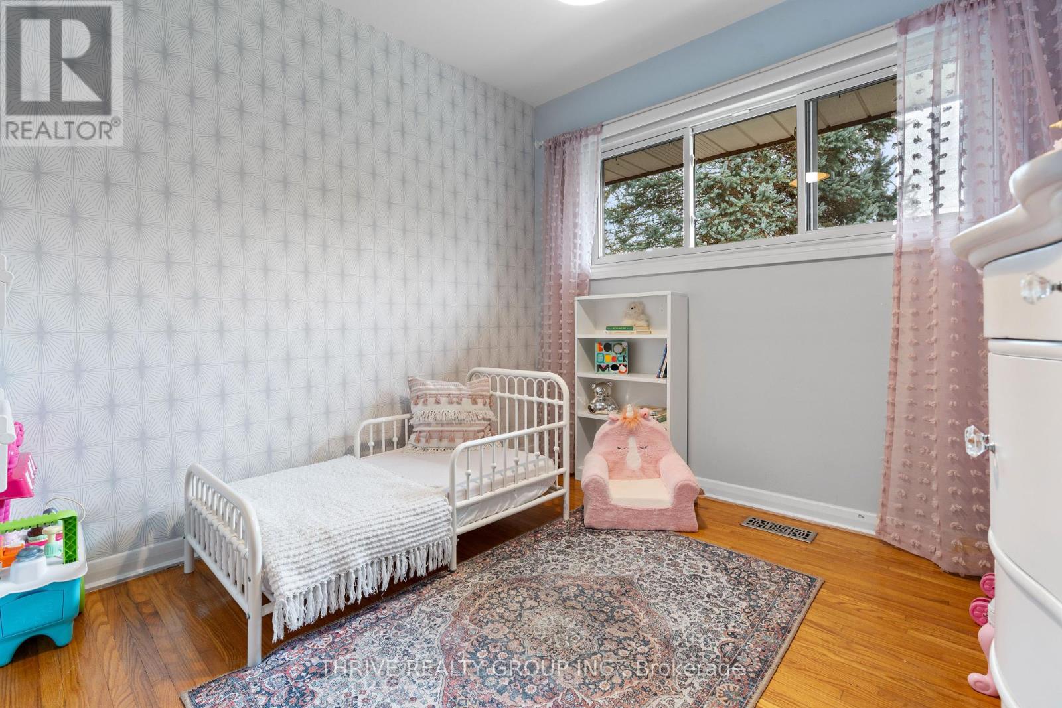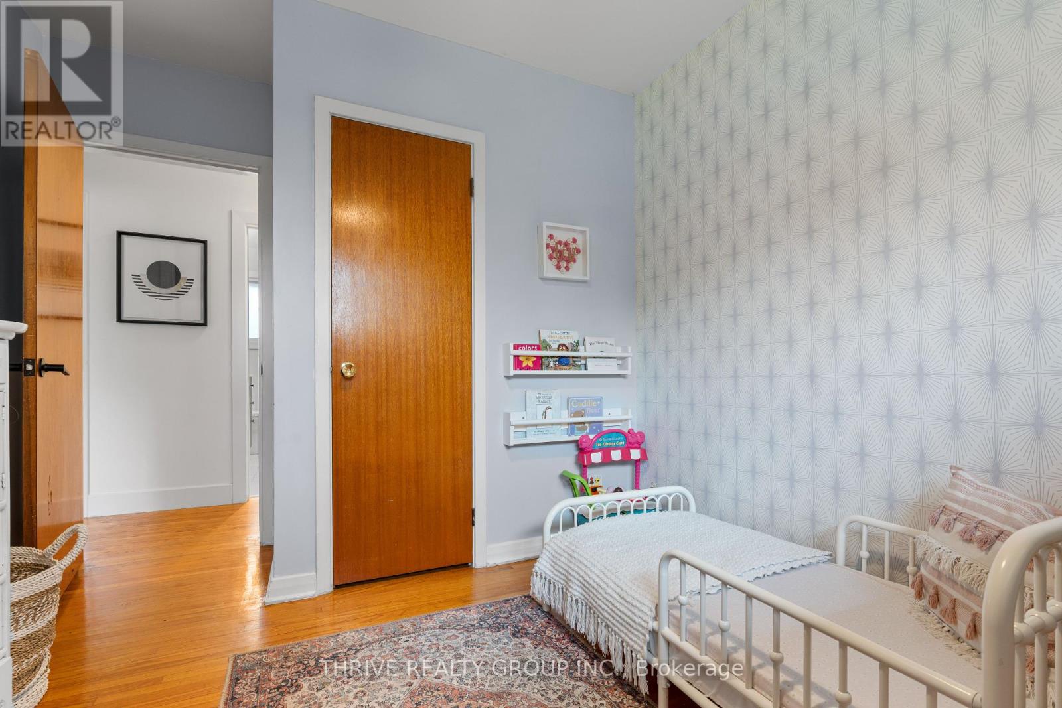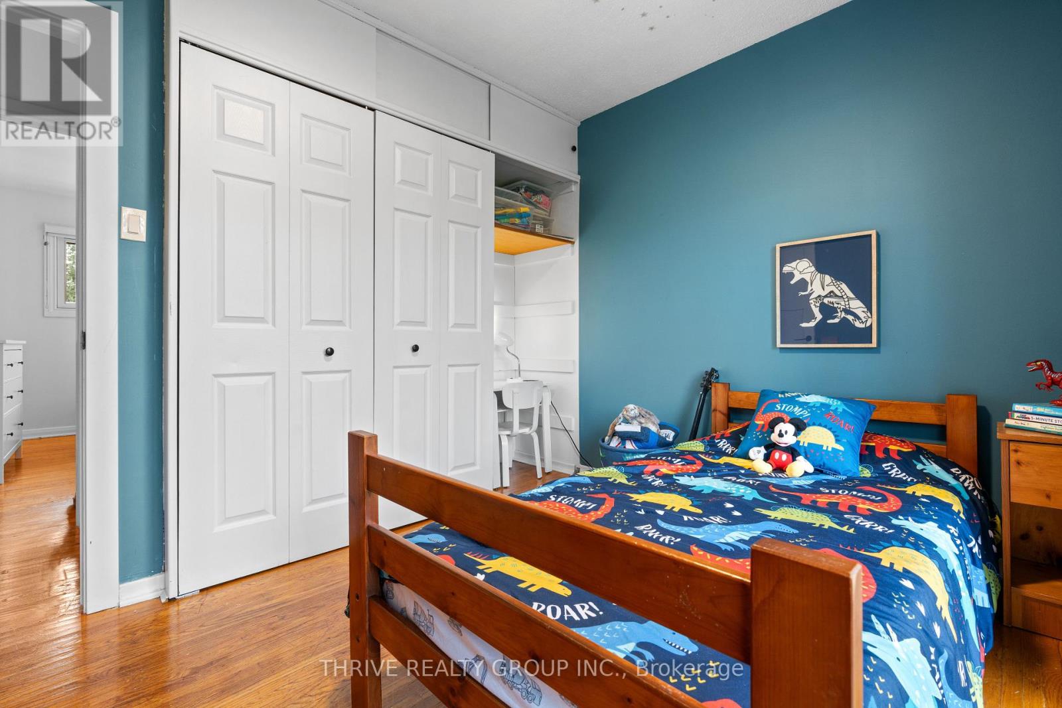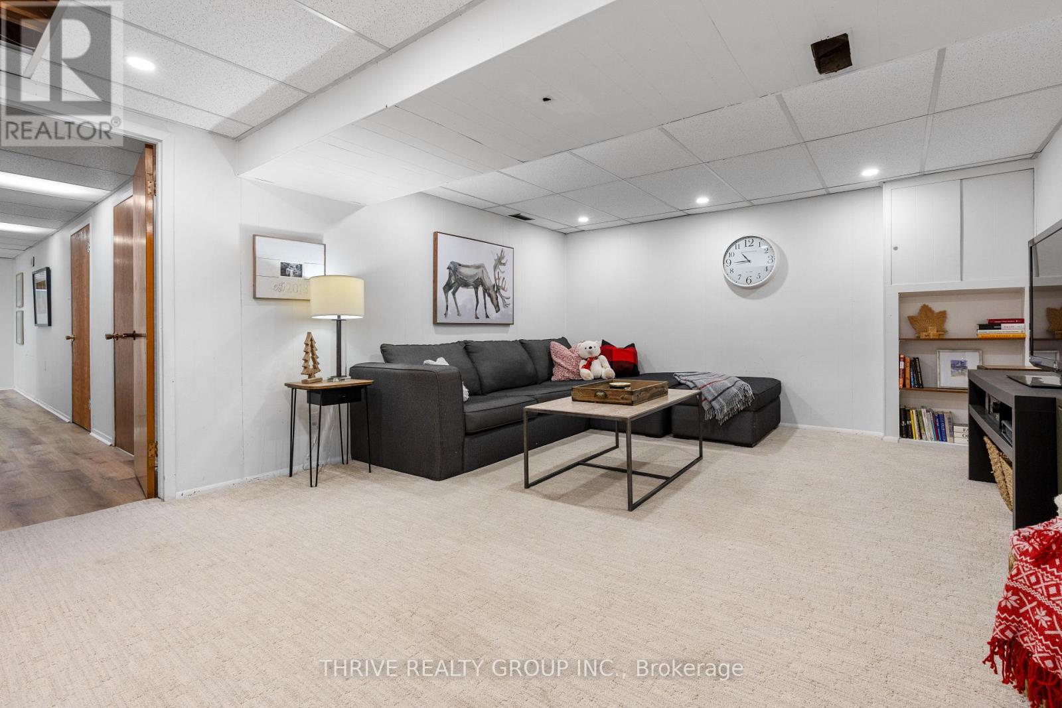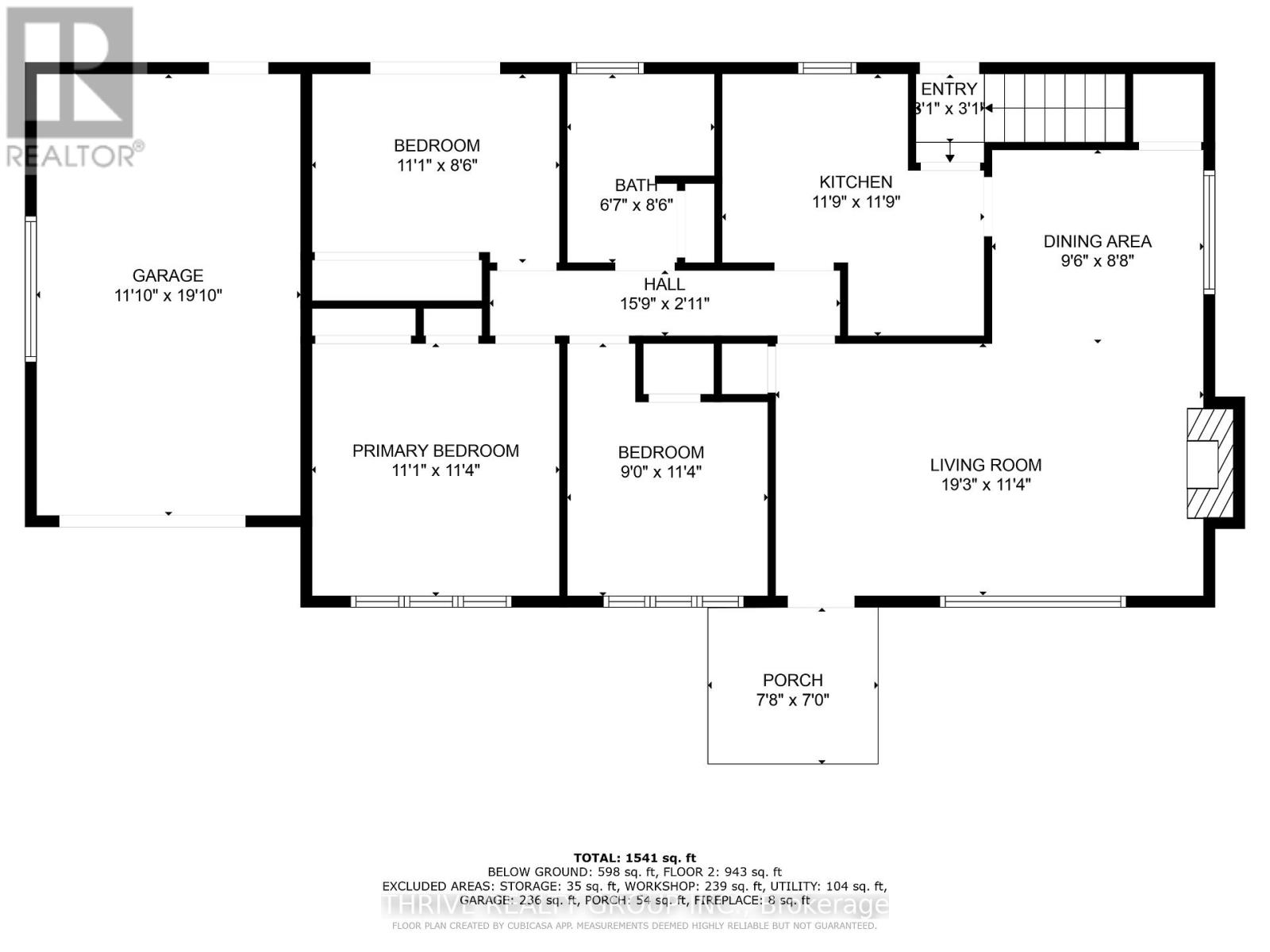103 Biscay Road, London, Ontario N6H 3K8 (27680623)
103 Biscay Road London, Ontario N6H 3K8
$629,900
PUBLIC OPEN HOUSES November 29 and 30 from 2-4pm!! - Introducing a rare opportunity to own a home in the sought-after Oakridge Acres, a community renowned for its top-tier schools and tight knit community. This meticulously maintained 3-bedroom, 2-full-bathroom all-brick bungalow is tucked away on a tranquil street, offering the perfect balance of privacy and convenience. Recent upgrades include a gorgeous stamped concrete walkway that wraps around the front, side, and extensively into the backyard (2024), a professionally renovated 4-piece bathroom with sleek modern finishes and optimized storage (2023), nearly all new windows throughout (2022), and a brand-new roof (2021). Inside, you're welcomed by a spacious living room featuring a cozy gas fireplace and a large bay window that bathes the room in natural light. The living area flows seamlessly into the dining room, which opens into the kitchen, offering plenty of storage, a beautiful skylight, and an ideal view of the large backyard. The main floor also includes the renovated 4-piece bathroom and three good sized bedrooms. The basement provides additional living space with a 3-piece bathroom, a dedicated home office, a large recreational room, a laundry area, and a workshop. The basement has been updated with new flooring throughout, adding to the homes appeal. Step outside to your oversized, private, hedge-lined backyard featuring a covered patio for year-round enjoyment. Unwinding in this backyard would be an absolute treat and serves as a major asset to this home. (id:60297)
Property Details
| MLS® Number | X10874804 |
| Property Type | Single Family |
| Community Name | North P |
| AmenitiesNearBy | Schools, Place Of Worship, Public Transit, Hospital, Park |
| EquipmentType | Water Heater |
| Features | Flat Site |
| ParkingSpaceTotal | 7 |
| RentalEquipmentType | Water Heater |
| Structure | Shed |
Building
| BathroomTotal | 2 |
| BedroomsAboveGround | 3 |
| BedroomsTotal | 3 |
| Amenities | Canopy, Fireplace(s) |
| Appliances | Dishwasher, Dryer, Refrigerator, Stove, Washer |
| ArchitecturalStyle | Bungalow |
| BasementDevelopment | Partially Finished |
| BasementType | N/a (partially Finished) |
| ConstructionStyleAttachment | Detached |
| CoolingType | Central Air Conditioning |
| ExteriorFinish | Brick |
| FireProtection | Smoke Detectors |
| FireplacePresent | Yes |
| FireplaceTotal | 1 |
| FoundationType | Concrete |
| HeatingFuel | Natural Gas |
| HeatingType | Forced Air |
| StoriesTotal | 1 |
| Type | House |
| UtilityWater | Municipal Water |
Parking
| Attached Garage |
Land
| Acreage | No |
| FenceType | Fenced Yard |
| LandAmenities | Schools, Place Of Worship, Public Transit, Hospital, Park |
| Sewer | Sanitary Sewer |
| SizeDepth | 135 Ft ,1 In |
| SizeFrontage | 71 Ft ,1 In |
| SizeIrregular | 71.12 X 135.11 Ft ; See Geowarehouse |
| SizeTotalText | 71.12 X 135.11 Ft ; See Geowarehouse|under 1/2 Acre |
| ZoningDescription | R1-10 |
Rooms
| Level | Type | Length | Width | Dimensions |
|---|---|---|---|---|
| Basement | Bathroom | 1.55 m | 2.11 m | 1.55 m x 2.11 m |
| Basement | Utility Room | 4.6 m | 2.11 m | 4.6 m x 2.11 m |
| Basement | Workshop | 5.84 m | 3.78 m | 5.84 m x 3.78 m |
| Basement | Office | 2.18 m | 3.78 m | 2.18 m x 3.78 m |
| Basement | Recreational, Games Room | 3.96 m | 7.16 m | 3.96 m x 7.16 m |
| Main Level | Living Room | 5.87 m | 3.45 m | 5.87 m x 3.45 m |
| Main Level | Dining Room | 2.9 m | 2.64 m | 2.9 m x 2.64 m |
| Main Level | Kitchen | 3.58 m | 3.58 m | 3.58 m x 3.58 m |
| Main Level | Bathroom | 2 m | 2.6 m | 2 m x 2.6 m |
| Main Level | Primary Bedroom | 3.38 m | 3.45 m | 3.38 m x 3.45 m |
| Main Level | Bedroom 2 | 3.38 m | 2.6 m | 3.38 m x 2.6 m |
| Main Level | Bedroom 3 | 2.74 m | 3.45 m | 2.74 m x 3.45 m |
Utilities
| Cable | Available |
| Sewer | Installed |
https://www.realtor.ca/real-estate/27680623/103-biscay-road-london-north-p
Interested?
Contact us for more information
Rachel Murphy
Salesperson
THINKING OF SELLING or BUYING?
We Get You Moving!
Contact Us

About Steve & Julia
With over 40 years of combined experience, we are dedicated to helping you find your dream home with personalized service and expertise.
© 2024 Wiggett Properties. All Rights Reserved. | Made with ❤️ by Jet Branding








