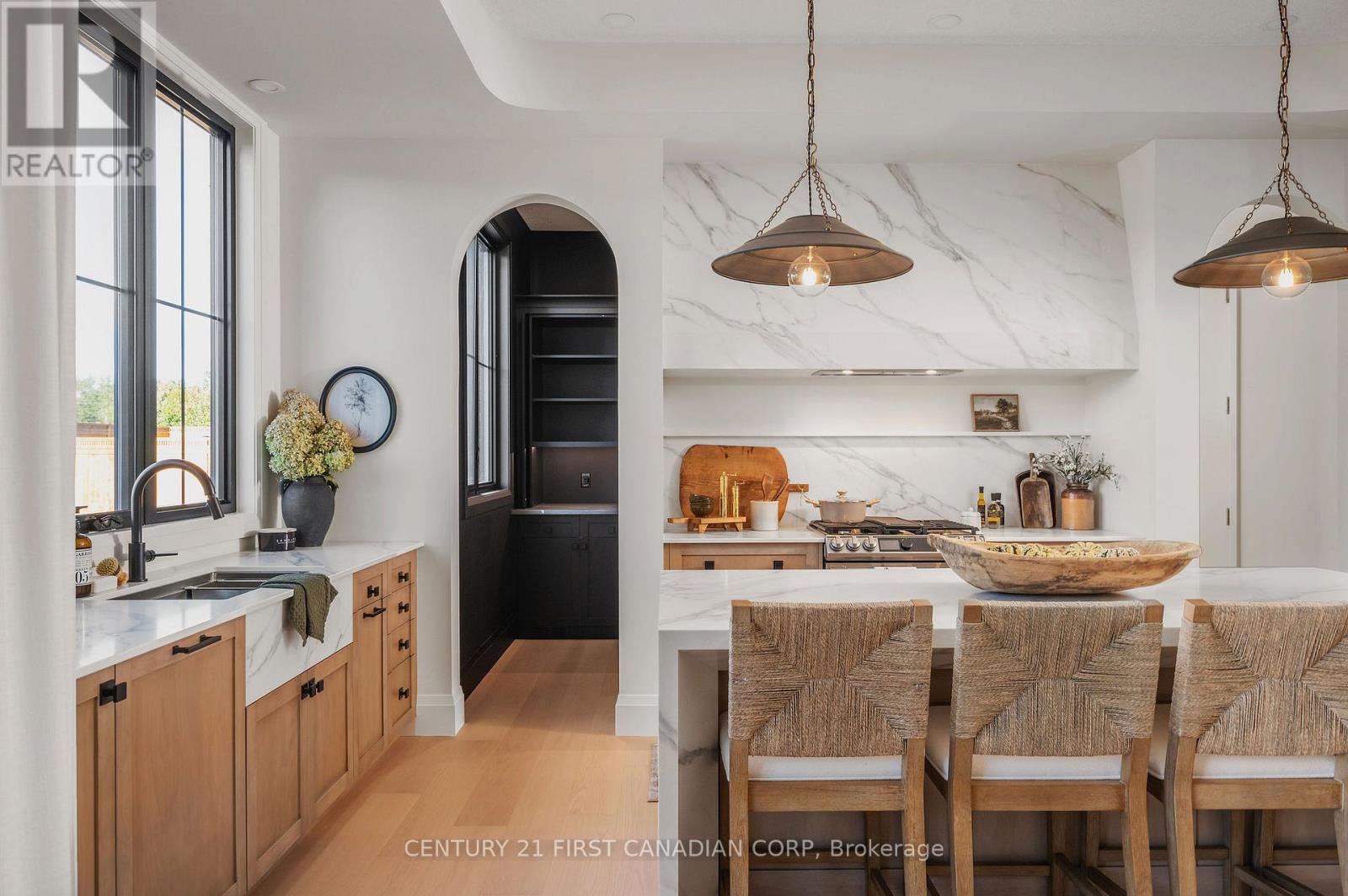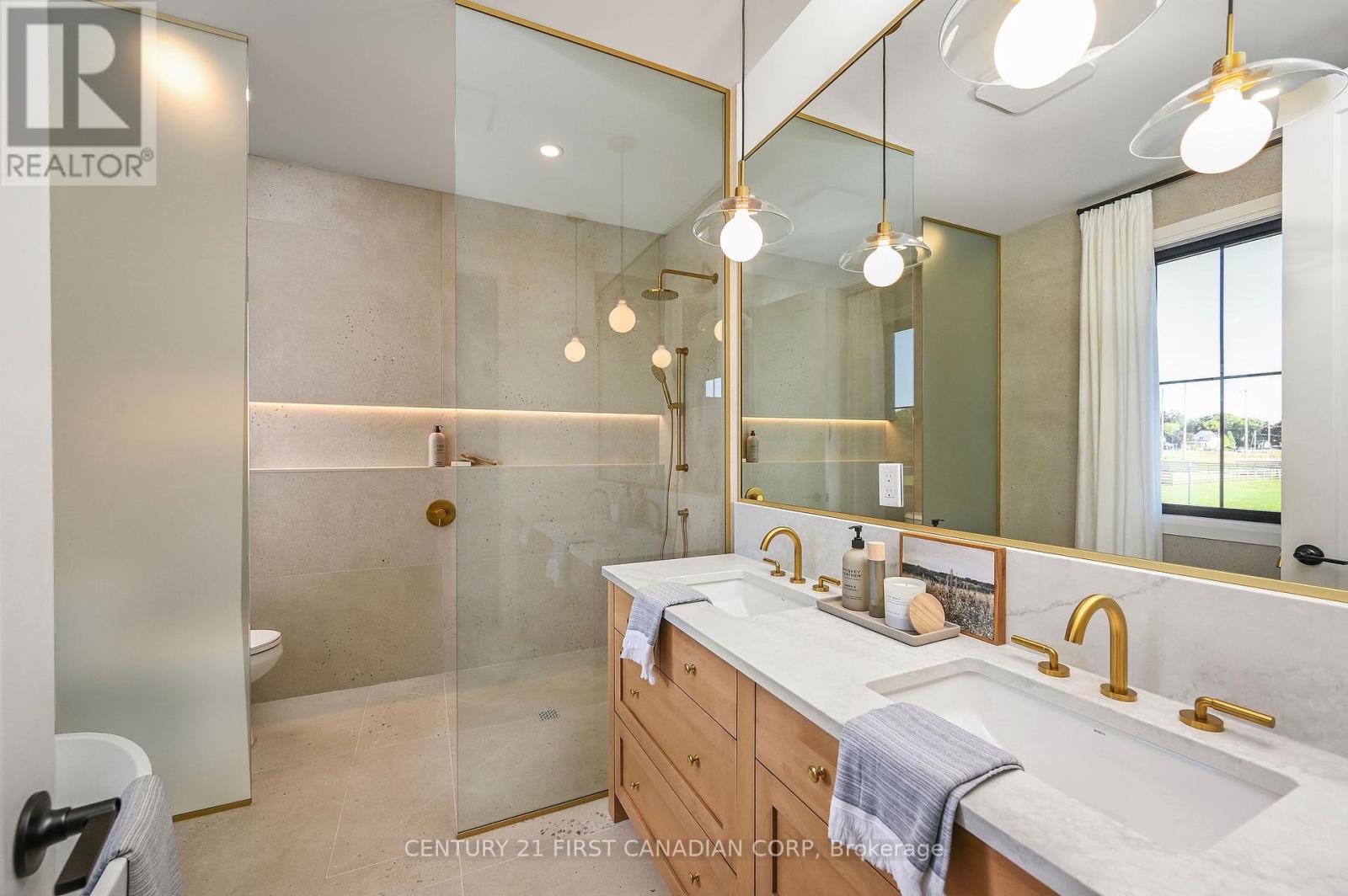Lot 31 Upper West Avenue, London, Ontario N6K 0J2 (27703854)
Lot 31 Upper West Avenue London, Ontario N6K 0J2
$998,900
Discover your perfect home in the heart of Warbler Woods! This inviting 2-bedroom, 2-bathroom bungalow offers the ideal blend of comfort, convenience, and value. Nestled in a sought- after neighborhood known for its natural beauty, this home is perfect for first-time buyers, downsizers, or anyone seeking peaceful living with modern amenities nearby. The bright, open-concept layout features a spacious living and dining area, complemented by a modern kitchen with ample cabinetry and countertop space. The primary bedroom boasts a private ensuite bath, while the second bedroom is perfect for gusts, a home office, or a hobby space. Outside, the private backyard provides a peaceful retreat for relaxing, gardening, or entertaining with no backyard neighbours. Located in a tranquil setting yet close to all amenities, this home offers easy access to shopping, dining, top-rated schools, community centers, parks, and nature trails. With major highways and public transit nearby, commuting is a breeze. Pictures are from previous projects and are for illustrative purposes only. More plans and lots available. **** EXTRAS **** TO BE BUILT HOME (id:60297)
Property Details
| MLS® Number | X11824605 |
| Property Type | Single Family |
| Community Name | South B |
| AmenitiesNearBy | Park, Public Transit, Schools |
| ParkingSpaceTotal | 4 |
Building
| BathroomTotal | 2 |
| BedroomsAboveGround | 2 |
| BedroomsTotal | 2 |
| Appliances | Garage Door Opener Remote(s) |
| ArchitecturalStyle | Bungalow |
| BasementDevelopment | Unfinished |
| BasementType | Full (unfinished) |
| ConstructionStyleAttachment | Detached |
| CoolingType | Central Air Conditioning |
| ExteriorFinish | Stone, Stucco |
| FireplacePresent | Yes |
| FireplaceTotal | 1 |
| FoundationType | Poured Concrete |
| HeatingFuel | Natural Gas |
| HeatingType | Forced Air |
| StoriesTotal | 1 |
| SizeInterior | 1499.9875 - 1999.983 Sqft |
| Type | House |
| UtilityWater | Municipal Water |
Parking
| Attached Garage |
Land
| Acreage | No |
| LandAmenities | Park, Public Transit, Schools |
| Sewer | Sanitary Sewer |
| SizeDepth | 132 Ft ,4 In |
| SizeFrontage | 42 Ft ,1 In |
| SizeIrregular | 42.1 X 132.4 Ft |
| SizeTotalText | 42.1 X 132.4 Ft|under 1/2 Acre |
| ZoningDescription | R1-4 |
Rooms
| Level | Type | Length | Width | Dimensions |
|---|---|---|---|---|
| Main Level | Den | 2.74 m | 3.53 m | 2.74 m x 3.53 m |
| Main Level | Bathroom | 2.74 m | 1.64 m | 2.74 m x 1.64 m |
| Main Level | Laundry Room | 2.74 m | 2.45 m | 2.74 m x 2.45 m |
| Main Level | Kitchen | 2.46 m | 4.9 m | 2.46 m x 4.9 m |
| Main Level | Dining Room | 3.65 m | 2.77 m | 3.65 m x 2.77 m |
| Main Level | Great Room | 3.65 m | 5.82 m | 3.65 m x 5.82 m |
| Main Level | Primary Bedroom | 3.53 m | 5.21 m | 3.53 m x 5.21 m |
| Main Level | Bathroom | 2.43 m | 3.96 m | 2.43 m x 3.96 m |
| Main Level | Bedroom | 2.74 m | 3.47 m | 2.74 m x 3.47 m |
Utilities
| Cable | Installed |
| Sewer | Installed |
https://www.realtor.ca/real-estate/27703854/lot-31-upper-west-avenue-london-south-b
Interested?
Contact us for more information
Jenny Drygas
Salesperson
THINKING OF SELLING or BUYING?
We Get You Moving!
Contact Us

About Steve & Julia
With over 40 years of combined experience, we are dedicated to helping you find your dream home with personalized service and expertise.
© 2024 Wiggett Properties. All Rights Reserved. | Made with ❤️ by Jet Branding







