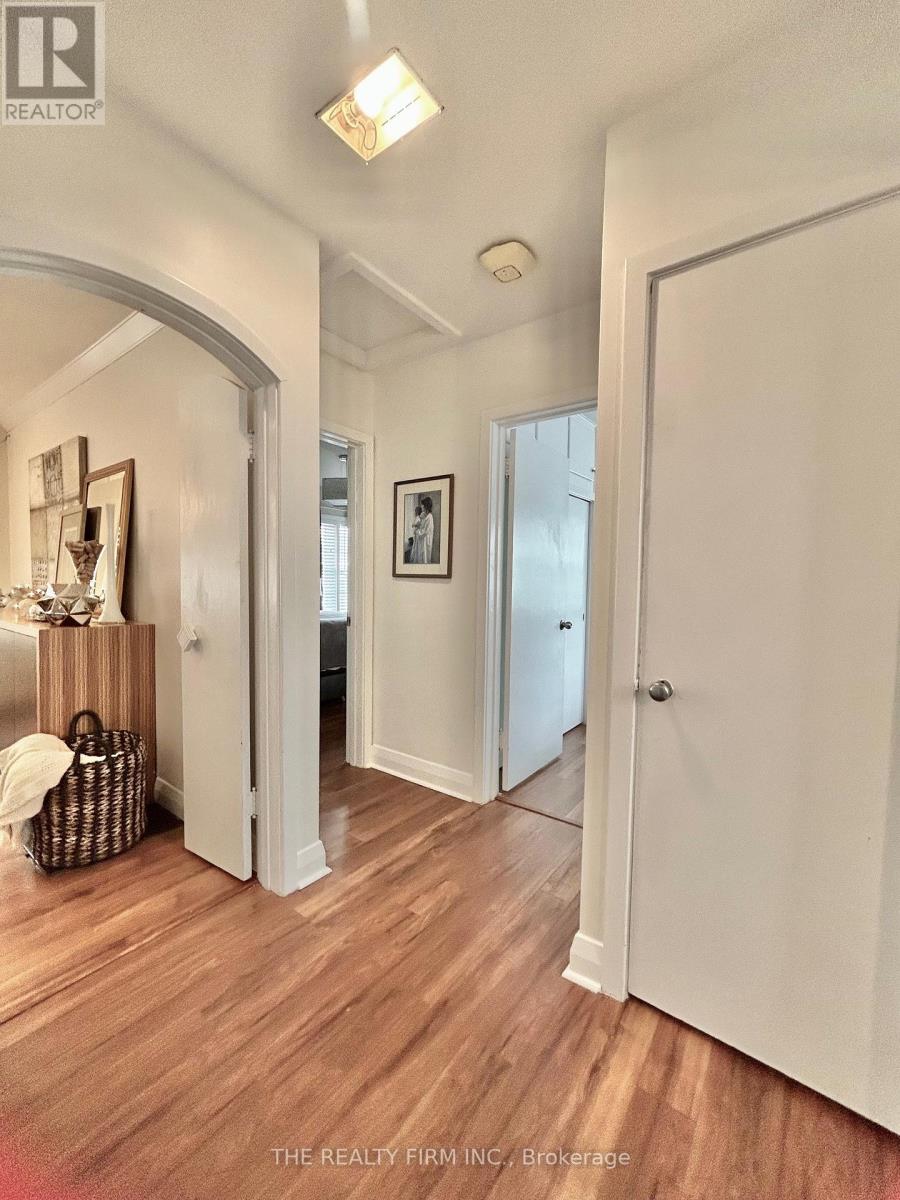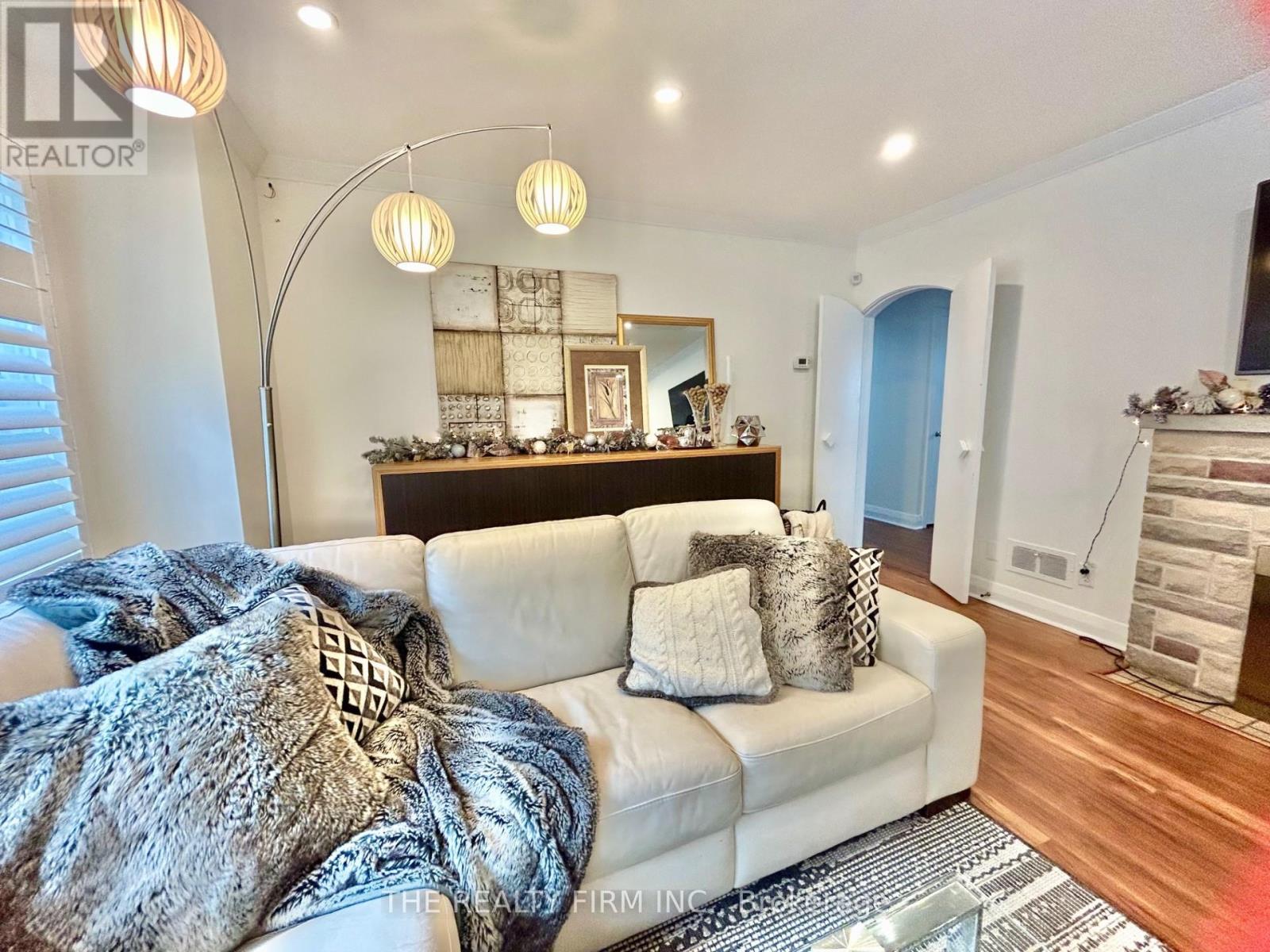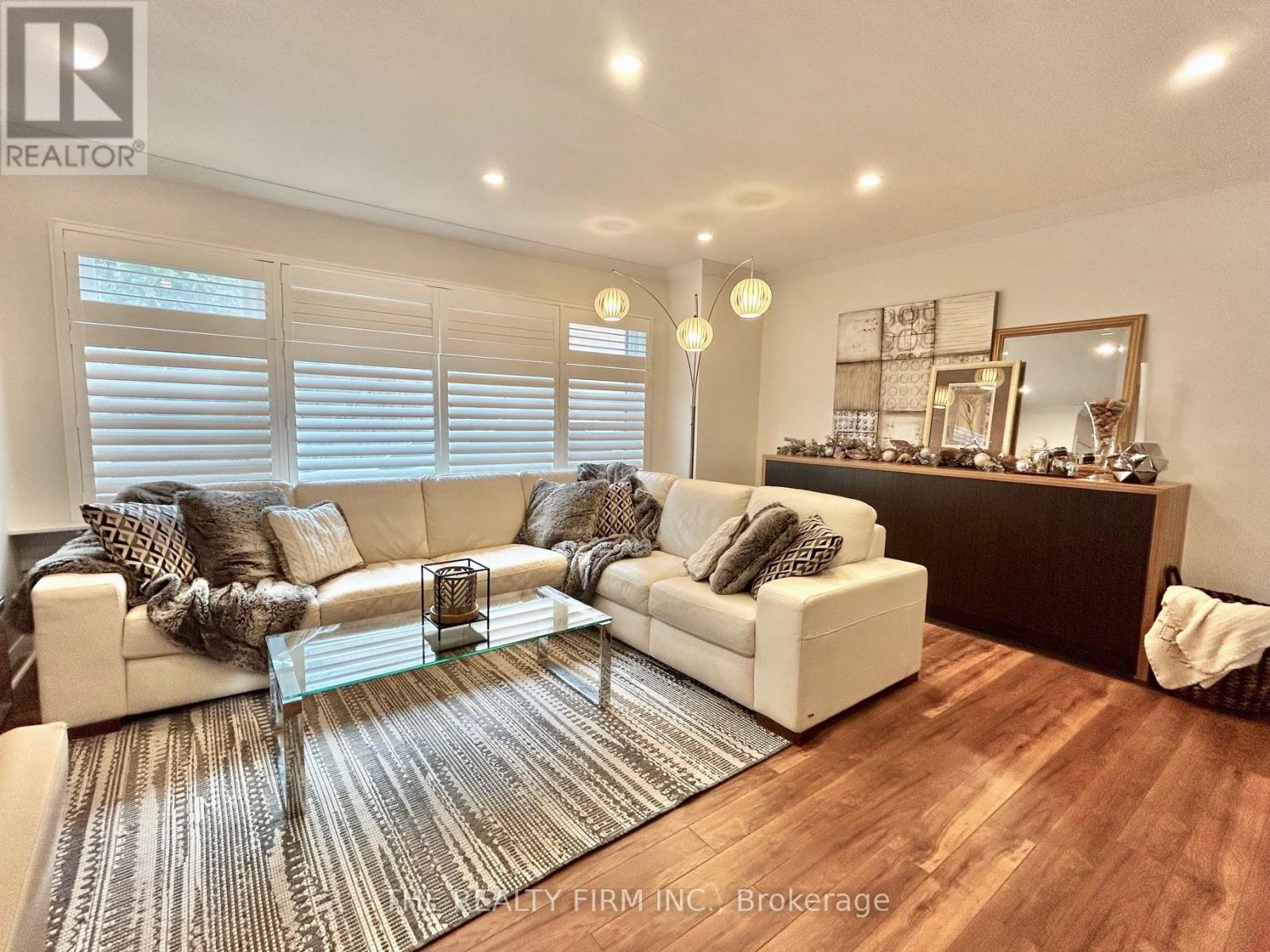1072 William Street, London, Ontario N5Y 2T3 (27745244)
1072 William Street London, Ontario N5Y 2T3
$2,800 Monthly
Absolutely charming, completely comfortable and a great location! This Old North beauty has it all! You instantly feel right at home, upon entering the cozy living room which features a fireplace and large windows, creating a bright and cheery space, the bedrooms are a good size and there is main floor laundry and an office or a sunroom, the perfect place to sit with a good book. Walking distance to downtown, parking for 3 cars and a fenced yard. Snow removal for the first year is included! This would be a perfect place to call home. (id:60297)
Property Details
| MLS® Number | X11896296 |
| Property Type | Single Family |
| Community Name | East B |
| AmenitiesNearBy | Public Transit |
| Features | Carpet Free |
| ParkingSpaceTotal | 2 |
Building
| BathroomTotal | 1 |
| BedroomsAboveGround | 3 |
| BedroomsTotal | 3 |
| Amenities | Fireplace(s) |
| ArchitecturalStyle | Bungalow |
| ConstructionStyleAttachment | Detached |
| CoolingType | Central Air Conditioning |
| ExteriorFinish | Wood |
| FireProtection | Smoke Detectors |
| FireplacePresent | Yes |
| FireplaceTotal | 1 |
| FoundationType | Concrete |
| HeatingFuel | Natural Gas |
| HeatingType | Forced Air |
| StoriesTotal | 1 |
| SizeInterior | 1099.9909 - 1499.9875 Sqft |
| Type | House |
| UtilityWater | Municipal Water |
Land
| Acreage | No |
| FenceType | Fenced Yard |
| LandAmenities | Public Transit |
| Sewer | Septic System |
| SizeIrregular | 50.11 X 138.34 |
| SizeTotalText | 50.11 X 138.34|under 1/2 Acre |
Rooms
| Level | Type | Length | Width | Dimensions |
|---|---|---|---|---|
| Main Level | Kitchen | 4.27 m | 2.59 m | 4.27 m x 2.59 m |
| Main Level | Living Room | 8.14 m | 4.21 m | 8.14 m x 4.21 m |
| Main Level | Sunroom | 3.05 m | 2.13 m | 3.05 m x 2.13 m |
| Main Level | Bedroom | 3.99 m | 3.2 m | 3.99 m x 3.2 m |
| Main Level | Bedroom 2 | 3.3 m | 3.05 m | 3.3 m x 3.05 m |
| Main Level | Bedroom 3 | 3.66 m | 3.66 m | 3.66 m x 3.66 m |
Utilities
| Cable | Available |
| Sewer | Installed |
https://www.realtor.ca/real-estate/27745244/1072-william-street-london-east-b
Interested?
Contact us for more information
Tricia Avolio
Salesperson
THINKING OF SELLING or BUYING?
We Get You Moving!
Contact Us

About Steve & Julia
With over 40 years of combined experience, we are dedicated to helping you find your dream home with personalized service and expertise.
© 2024 Wiggett Properties. All Rights Reserved. | Made with ❤️ by Jet Branding






















