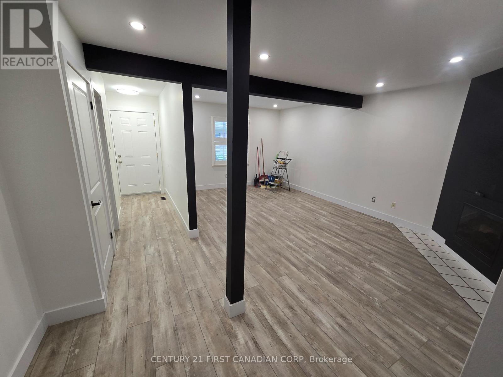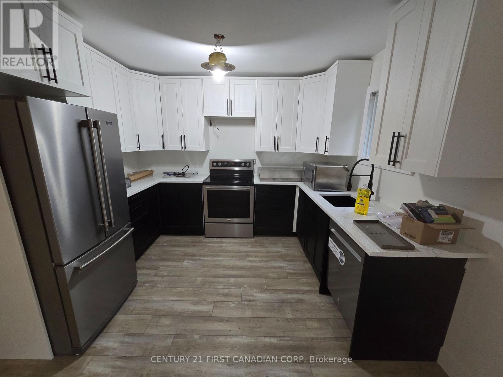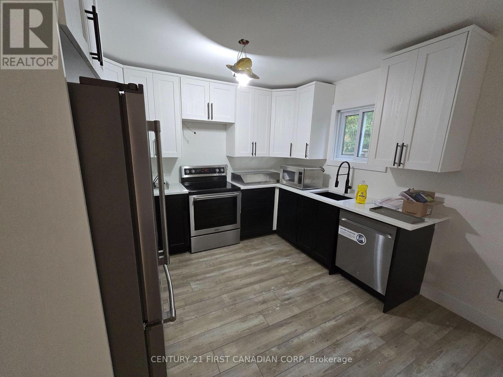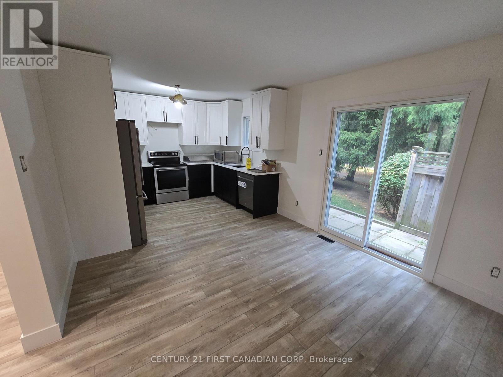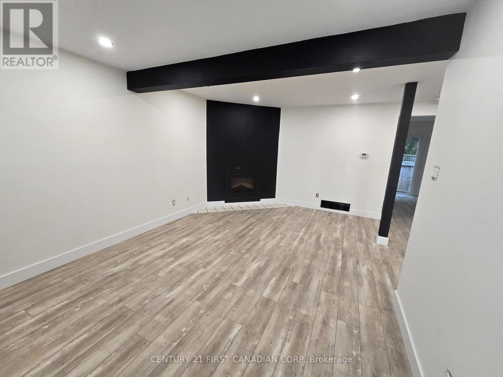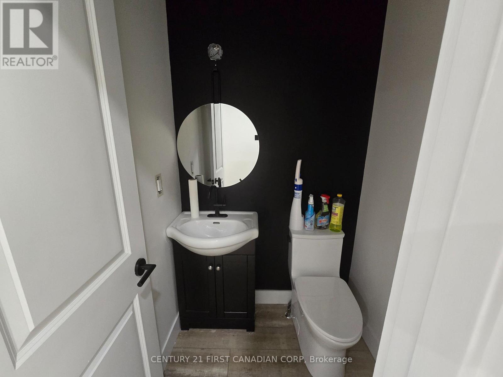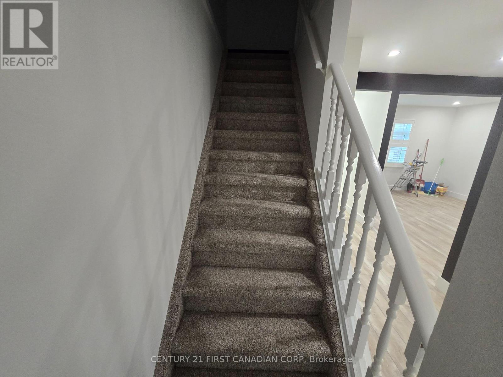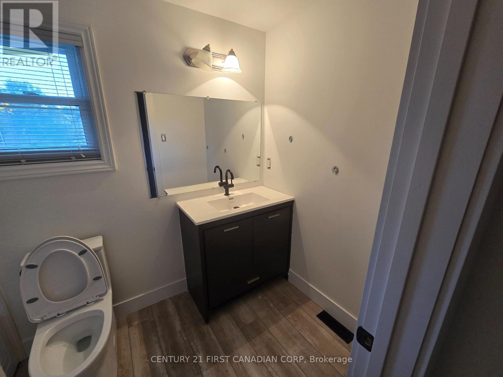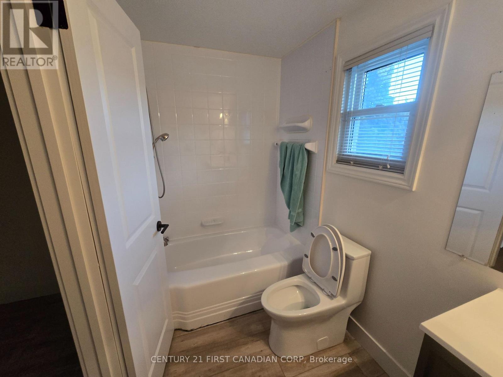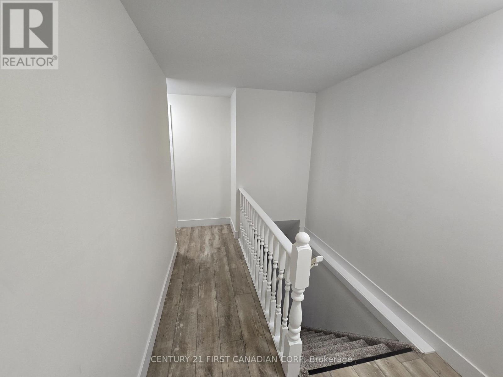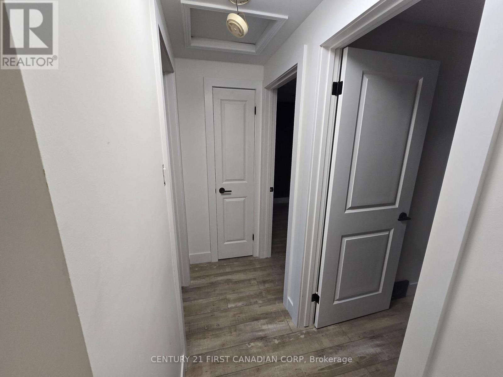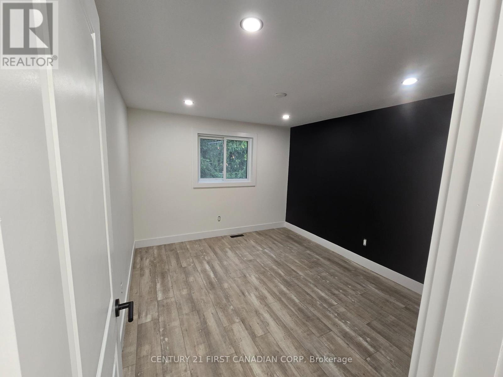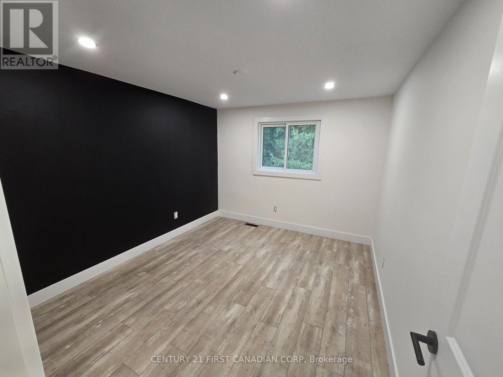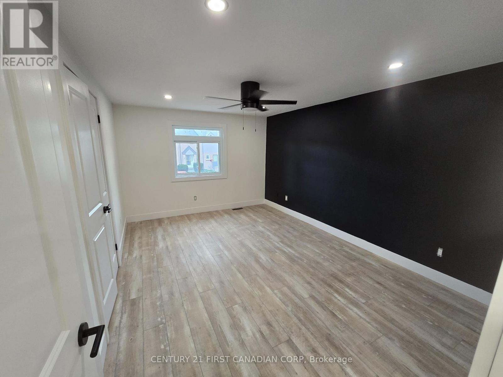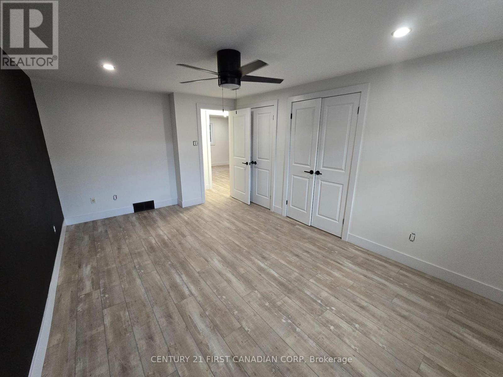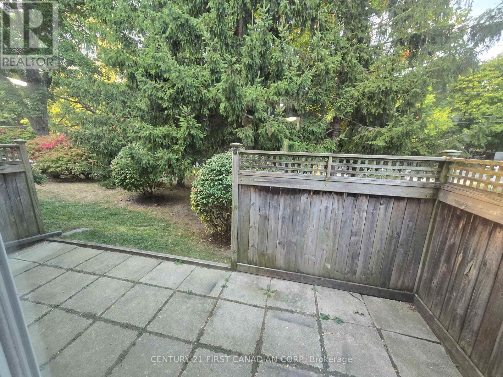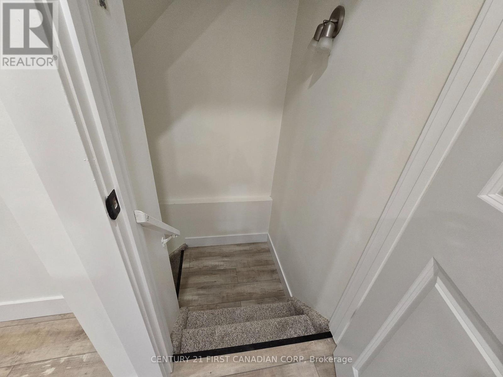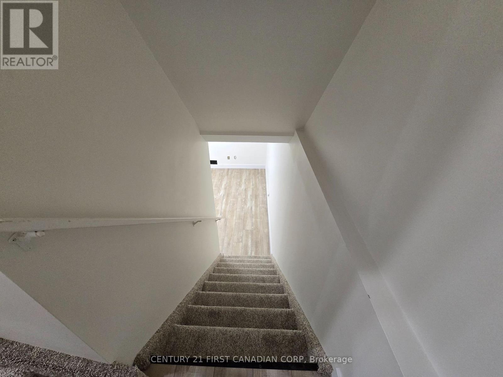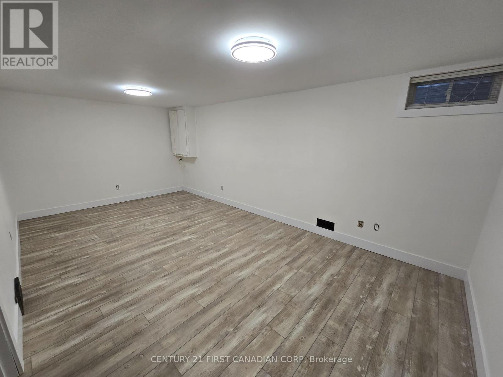1 - 1294 Byron Baseline Road, London South (South K), Ontario N6K 4G8 (28890050)
1 - 1294 Byron Baseline Road London South, Ontario N6K 4G8
$2,500 Monthly
Fully updated lovely townhouse at desired byron area. this gorgeous unit has gone through complete renovation. beautiful colour choices, new paint all around, water proof vinyl flooring, led lights and pot lights all around, brand new gorgeous kitchen, quartz countertop,brand new appliances and lovely fireplace.main floor consist of living room, dining area, 2 piece powder room and lovely kitchen, second floor consist of 3 generous size bedrooms and a full bathroom. basement consist of a huge family room as well as laundry area. great neighbourhood and great school zones. it's vacant and ready for its new tenants. (id:60297)
Property Details
| MLS® Number | X12416314 |
| Property Type | Single Family |
| Community Name | South K |
| CommunityFeatures | Pets Not Allowed |
| Features | Dry |
| ParkingSpaceTotal | 1 |
Building
| BathroomTotal | 2 |
| BedroomsAboveGround | 3 |
| BedroomsTotal | 3 |
| Age | 31 To 50 Years |
| Amenities | Fireplace(s) |
| Appliances | Water Heater, All |
| BasementDevelopment | Finished |
| BasementType | N/a (finished) |
| CoolingType | Central Air Conditioning |
| ExteriorFinish | Vinyl Siding |
| FlooringType | Laminate |
| HalfBathTotal | 1 |
| HeatingFuel | Natural Gas |
| HeatingType | Forced Air |
| StoriesTotal | 2 |
| SizeInterior | 1200 - 1399 Sqft |
| Type | Row / Townhouse |
Parking
| No Garage |
Land
| Acreage | No |
Rooms
| Level | Type | Length | Width | Dimensions |
|---|---|---|---|---|
| Second Level | Bedroom | 3.2 m | 4.4 m | 3.2 m x 4.4 m |
| Second Level | Bedroom 2 | 2.7 m | 3.4 m | 2.7 m x 3.4 m |
| Second Level | Bedroom 3 | 2.8 m | 3.5 m | 2.8 m x 3.5 m |
| Second Level | Bathroom | 2.6 m | 1.9 m | 2.6 m x 1.9 m |
| Basement | Family Room | 4.6 m | 5.4 m | 4.6 m x 5.4 m |
| Main Level | Bathroom | 1.75 m | 1.25 m | 1.75 m x 1.25 m |
| Main Level | Living Room | 3.1 m | 4.2 m | 3.1 m x 4.2 m |
| Main Level | Kitchen | 2.7 m | 4.1 m | 2.7 m x 4.1 m |
| Main Level | Dining Room | 3.1 m | 2.8 m | 3.1 m x 2.8 m |
https://www.realtor.ca/real-estate/28890050/1-1294-byron-baseline-road-london-south-south-k-south-k
Interested?
Contact us for more information
Eren Sen
Salesperson
THINKING OF SELLING or BUYING?
We Get You Moving!
Contact Us

About Steve & Julia
With over 40 years of combined experience, we are dedicated to helping you find your dream home with personalized service and expertise.
© 2025 Wiggett Properties. All Rights Reserved. | Made with ❤️ by Jet Branding
