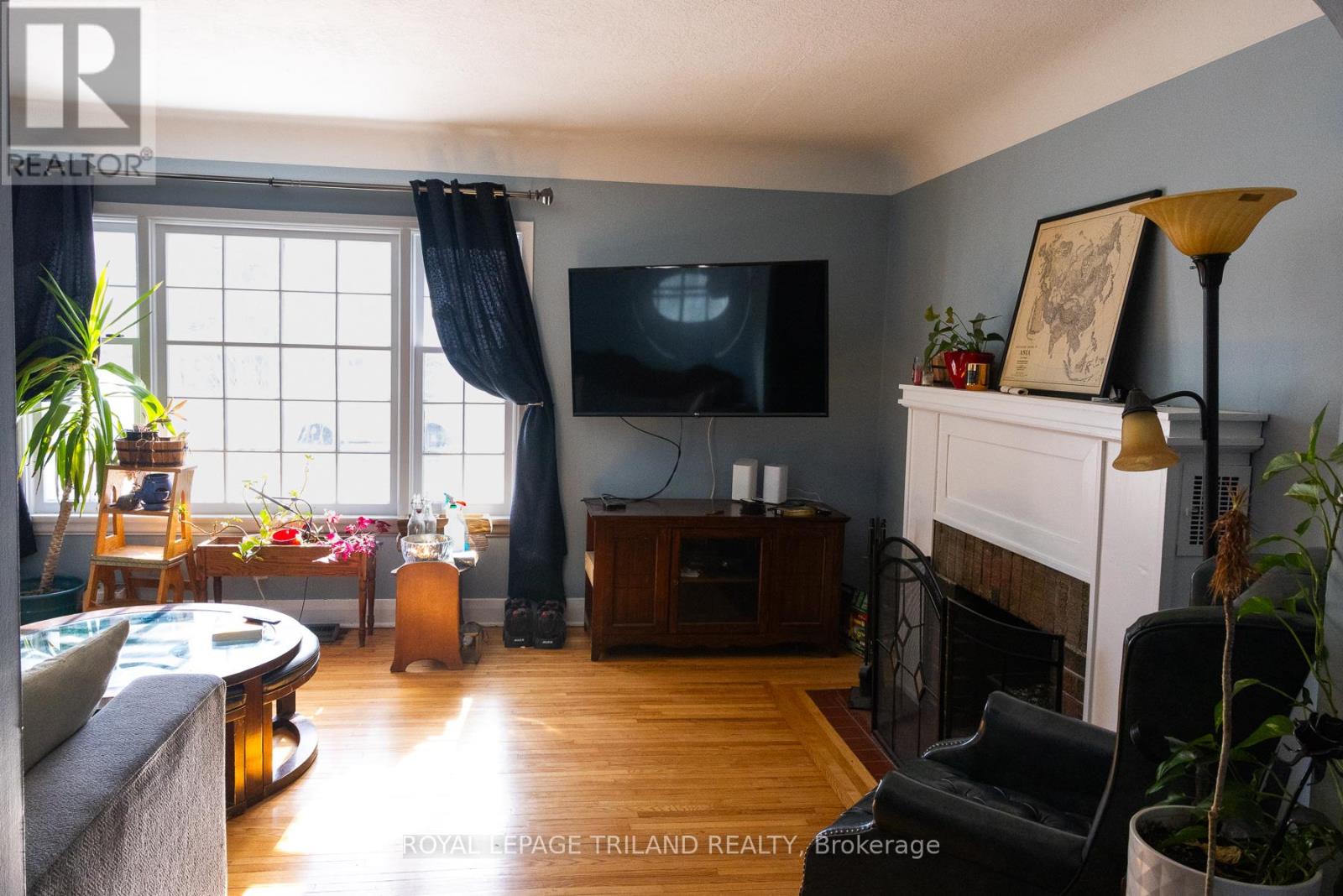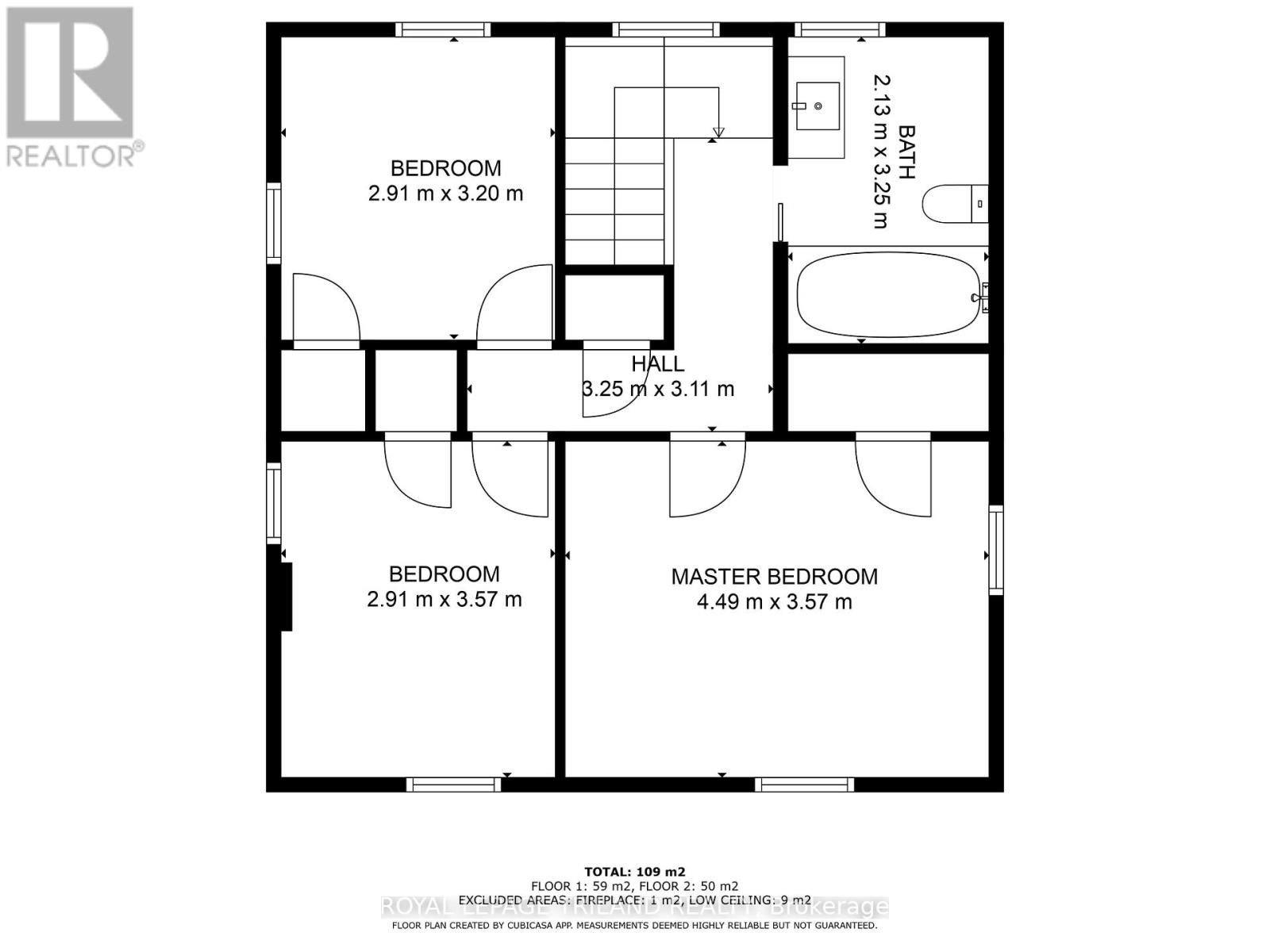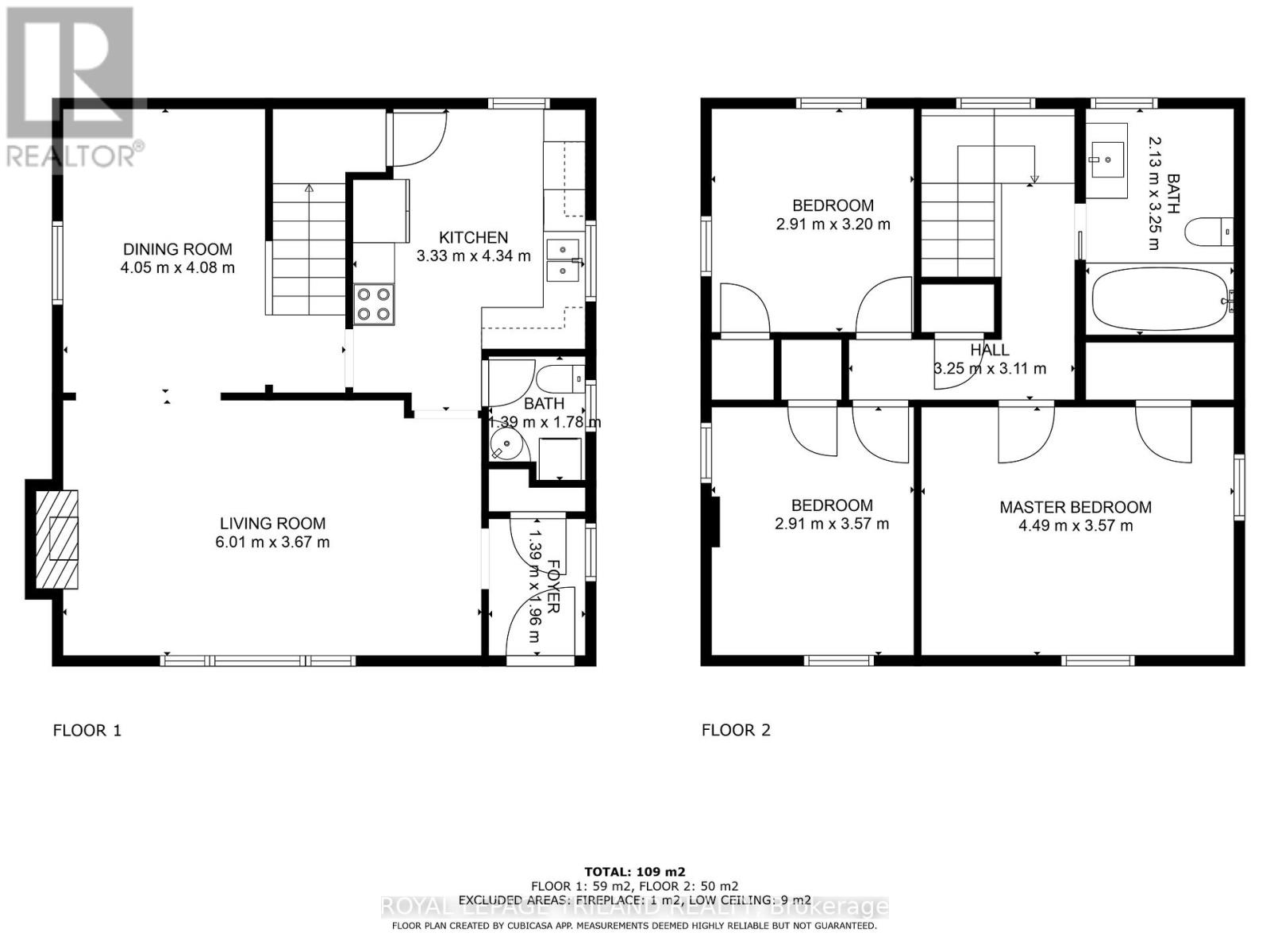1 - 418 Chester Street, London, Ontario N6C 2J4 (27879486)
1 - 418 Chester Street London, Ontario N6C 2J4
$2,700 Monthly
Welcome to 418 Chester Street, a charming and spacious main and second-floor rental located in the highly sought-after Wortley neighbourhood, just a short walk to Mountsfield Public School. This well-maintained home with three bright and airy bedrooms, 1.5 baths, and an inviting layout perfect for both relaxation and entertaining can be yours for just $2,700/month inclusive! The main floor boasts a large living area with plenty of natural light, a wood-burning fireplace, a generous kitchen with ample storage space, and a convenient half-bath for added ease. Upstairs, you'll find three cozy bedrooms and a full bathroom, offering comfort and privacy for all. Enjoy the perks of living in one of London's most desirable neighbourhoods, with beautiful parks, local shops, cafes, and restaurants all within walking distance. With its blend of character and modern convenience, this home is ideal for families or professionals looking for a perfect place to call home. Don't miss out on this fantastic opportunity to live in one of the city's most vibrant communities! (id:60297)
Property Details
| MLS® Number | X11956987 |
| Property Type | Single Family |
| Community Name | South G |
| AmenitiesNearBy | Hospital, Park, Public Transit, Schools |
| Features | Flat Site, Lane |
| ParkingSpaceTotal | 1 |
| Structure | Porch |
| ViewType | City View |
Building
| BathroomTotal | 2 |
| BedroomsAboveGround | 3 |
| BedroomsTotal | 3 |
| Amenities | Fireplace(s) |
| BasementFeatures | Apartment In Basement |
| BasementType | N/a |
| CoolingType | Central Air Conditioning |
| ExteriorFinish | Brick, Vinyl Siding |
| FireplacePresent | Yes |
| FireplaceTotal | 1 |
| FlooringType | Tile, Hardwood |
| FoundationType | Block |
| HalfBathTotal | 1 |
| HeatingFuel | Natural Gas |
| HeatingType | Forced Air |
| StoriesTotal | 2 |
| SizeInterior | 699.9943 - 1099.9909 Sqft |
| Type | Duplex |
| UtilityWater | Municipal Water |
Land
| Acreage | No |
| LandAmenities | Hospital, Park, Public Transit, Schools |
| Sewer | Sanitary Sewer |
Rooms
| Level | Type | Length | Width | Dimensions |
|---|---|---|---|---|
| Second Level | Primary Bedroom | 4.49 m | 3.57 m | 4.49 m x 3.57 m |
| Second Level | Bedroom 2 | 2.91 m | 3.57 m | 2.91 m x 3.57 m |
| Second Level | Bedroom 3 | 2.91 m | 3.2 m | 2.91 m x 3.2 m |
| Second Level | Bathroom | 2.13 m | 3.25 m | 2.13 m x 3.25 m |
| Ground Level | Foyer | 1.39 m | 1.96 m | 1.39 m x 1.96 m |
| Ground Level | Bathroom | 1.39 m | 1.78 m | 1.39 m x 1.78 m |
| Ground Level | Living Room | 6.01 m | 3.67 m | 6.01 m x 3.67 m |
| Ground Level | Dining Room | 4.05 m | 4.08 m | 4.05 m x 4.08 m |
| Ground Level | Kitchen | 3.33 m | 4.34 m | 3.33 m x 4.34 m |
Utilities
| Cable | Available |
| Sewer | Installed |
https://www.realtor.ca/real-estate/27879486/1-418-chester-street-london-south-g
Interested?
Contact us for more information
Justin D'croix
Salesperson
THINKING OF SELLING or BUYING?
We Get You Moving!
Contact Us

About Steve & Julia
With over 40 years of combined experience, we are dedicated to helping you find your dream home with personalized service and expertise.
© 2024 Wiggett Properties. All Rights Reserved. | Made with ❤️ by Jet Branding






















