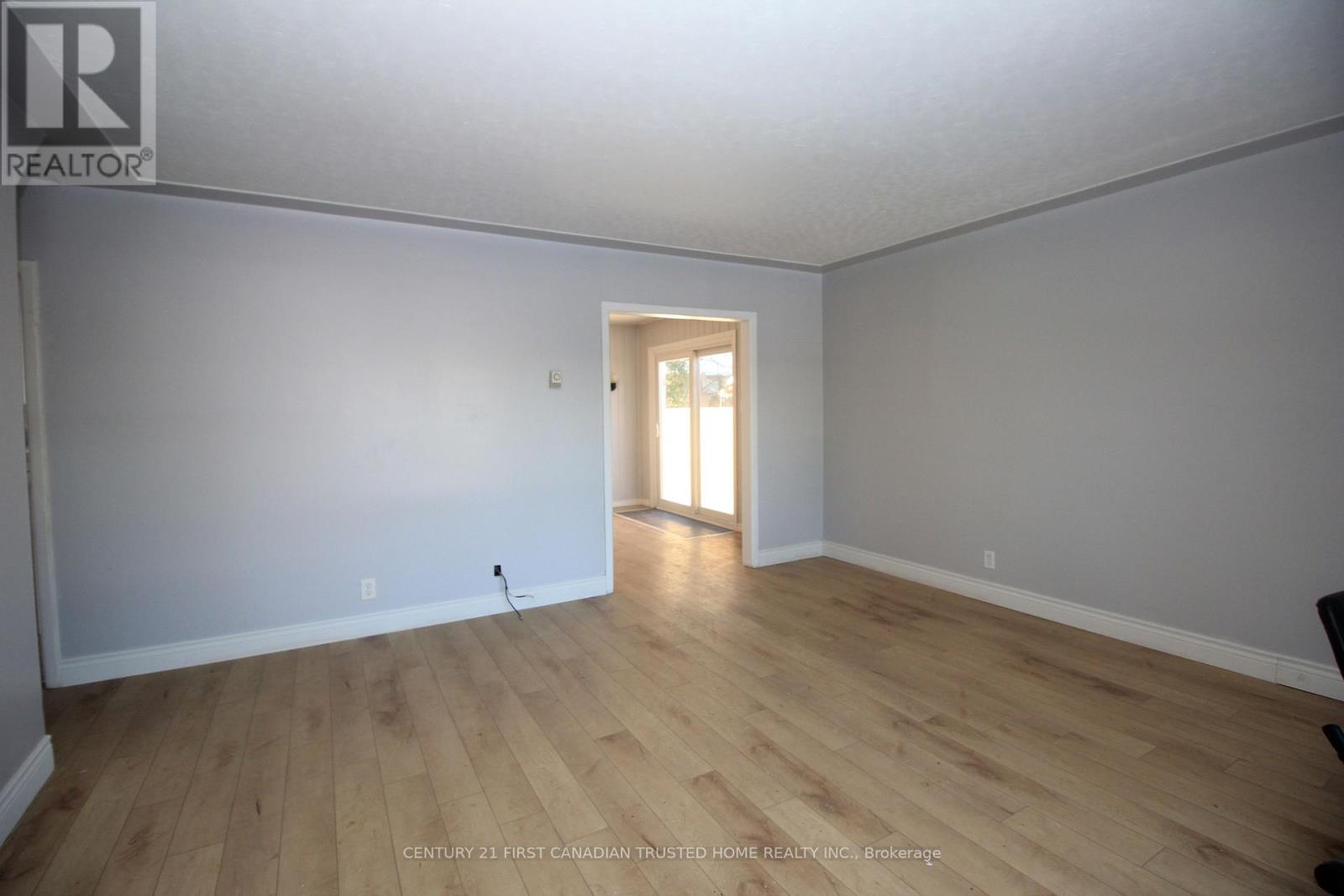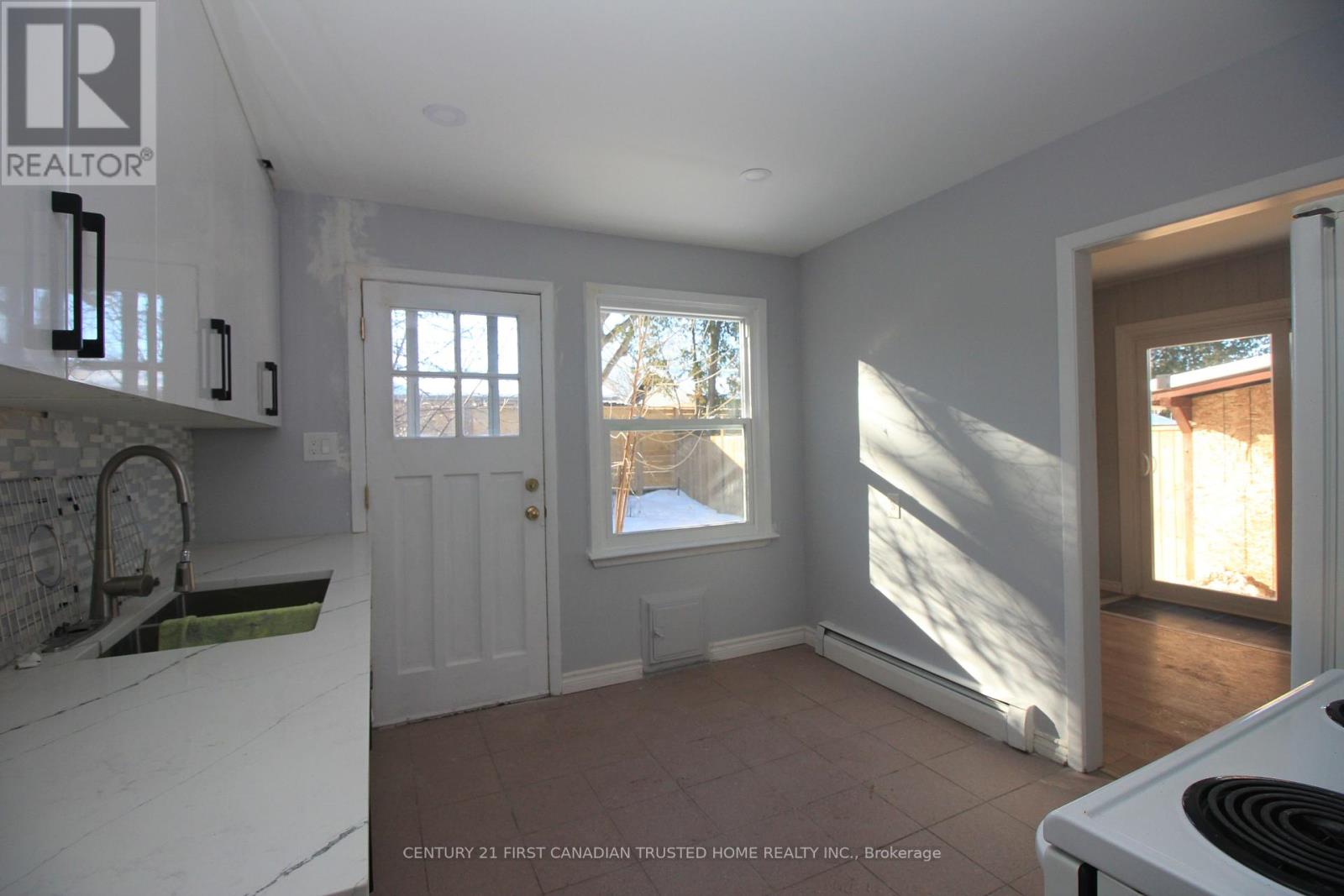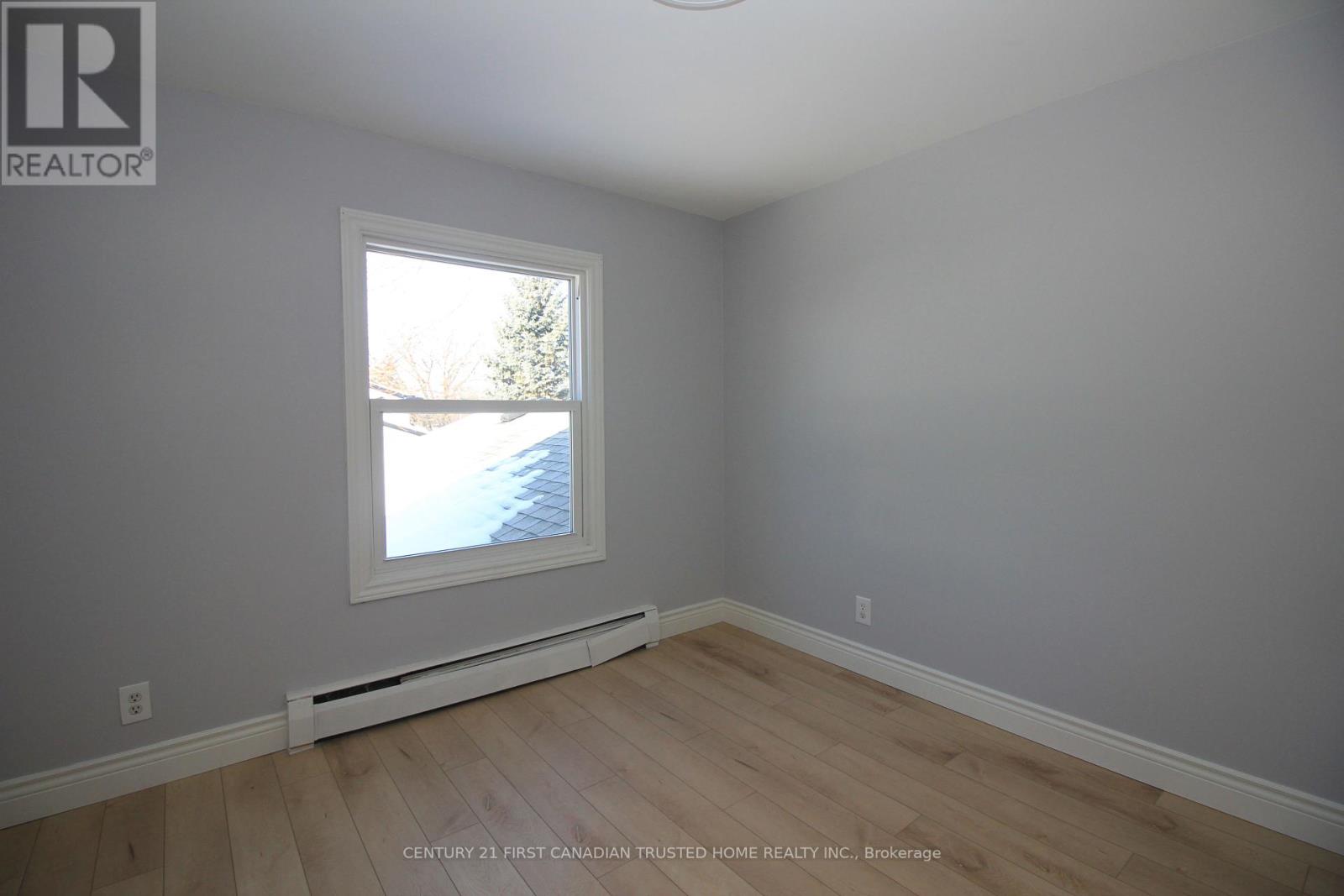1 - 627 Commissioners Road E, London, Ontario N6C 2T9 (27853578)
1 - 627 Commissioners Road E London, Ontario N6C 2T9
$2,800 Monthly
This recently refreshed home features 3 bedrooms, 1.5 bathrooms, updated kitchen and bathrooms, finished basement, fenced private yard and ample storage space. Large windows bring in natural light. New sliding patio door in dining room makes summer entertaining a breeze. Conveniently located within walking distance to LHSC, shopping, schools, public transportation and so much more (id:60297)
Property Details
| MLS® Number | X11945356 |
| Property Type | Multi-family |
| Community Name | South R |
| AmenitiesNearBy | Hospital, Public Transit, Schools |
| CommunityFeatures | Community Centre, School Bus |
| ParkingSpaceTotal | 1 |
Building
| BathroomTotal | 2 |
| BedroomsAboveGround | 3 |
| BedroomsTotal | 3 |
| Appliances | Water Heater, Dryer, Stove, Washer, Refrigerator |
| BasementDevelopment | Finished |
| BasementType | N/a (finished) |
| ExteriorFinish | Vinyl Siding |
| FireProtection | Smoke Detectors |
| FlooringType | Laminate |
| FoundationType | Concrete, Poured Concrete |
| HalfBathTotal | 1 |
| HeatingFuel | Natural Gas |
| HeatingType | Radiant Heat |
| StoriesTotal | 2 |
| SizeInterior | 1099.9909 - 1499.9875 Sqft |
| Type | Triplex |
| UtilityWater | Municipal Water |
Parking
| Shared |
Land
| Acreage | No |
| FenceType | Fenced Yard |
| LandAmenities | Hospital, Public Transit, Schools |
| Sewer | Sanitary Sewer |
| SizeTotalText | Under 1/2 Acre |
Rooms
| Level | Type | Length | Width | Dimensions |
|---|---|---|---|---|
| Second Level | Bathroom | 2.57 m | 2.18 m | 2.57 m x 2.18 m |
| Second Level | Primary Bedroom | 3.09 m | 4.85 m | 3.09 m x 4.85 m |
| Second Level | Bedroom 2 | 2.65 m | 3.77 m | 2.65 m x 3.77 m |
| Second Level | Bedroom 3 | 2.67 m | 3 m | 2.67 m x 3 m |
| Basement | Laundry Room | 2.42 m | 3.5 m | 2.42 m x 3.5 m |
| Basement | Family Room | 4.59 m | 5.94 m | 4.59 m x 5.94 m |
| Basement | Bathroom | 1.36 m | 1.57 m | 1.36 m x 1.57 m |
| Main Level | Family Room | 5.14 m | 4.67 m | 5.14 m x 4.67 m |
| Main Level | Kitchen | 2.38 m | 3.06 m | 2.38 m x 3.06 m |
| Main Level | Dining Room | 3.43 m | 2.72 m | 3.43 m x 2.72 m |
| Main Level | Foyer | 1.81 m | 1.39 m | 1.81 m x 1.39 m |
Utilities
| Cable | Installed |
| Sewer | Installed |
https://www.realtor.ca/real-estate/27853578/1-627-commissioners-road-e-london-south-r
Interested?
Contact us for more information
Ajay Srivastava
Broker
Anish Srivastava
Broker of Record
THINKING OF SELLING or BUYING?
We Get You Moving!
Contact Us

About Steve & Julia
With over 40 years of combined experience, we are dedicated to helping you find your dream home with personalized service and expertise.
© 2025 Wiggett Properties. All Rights Reserved. | Made with ❤️ by Jet Branding
























