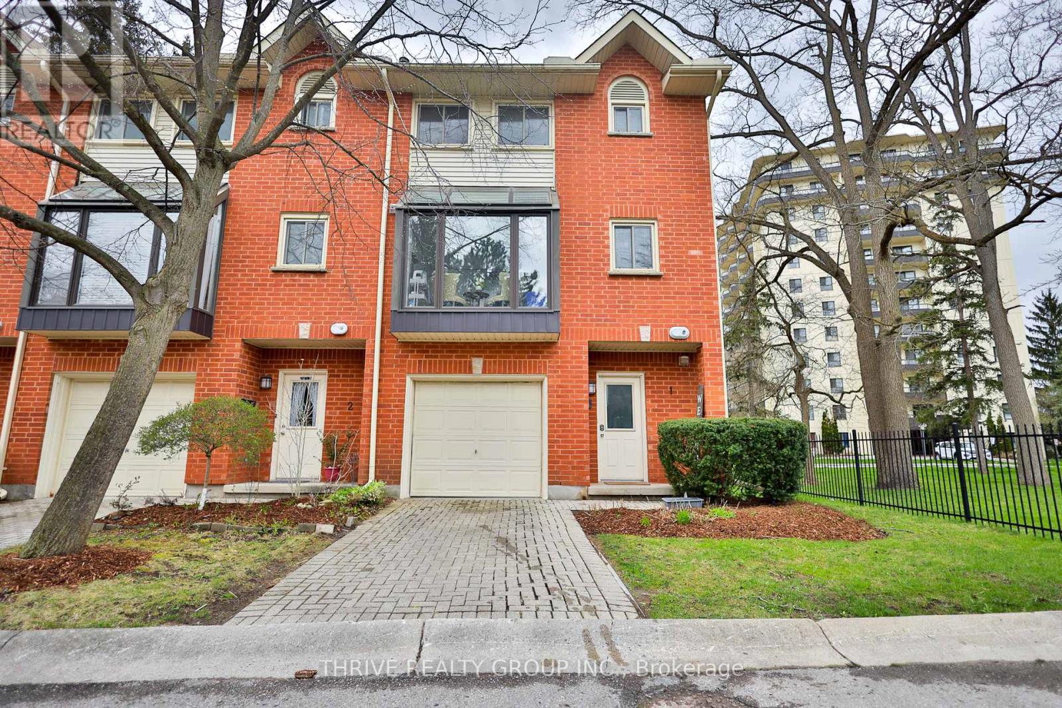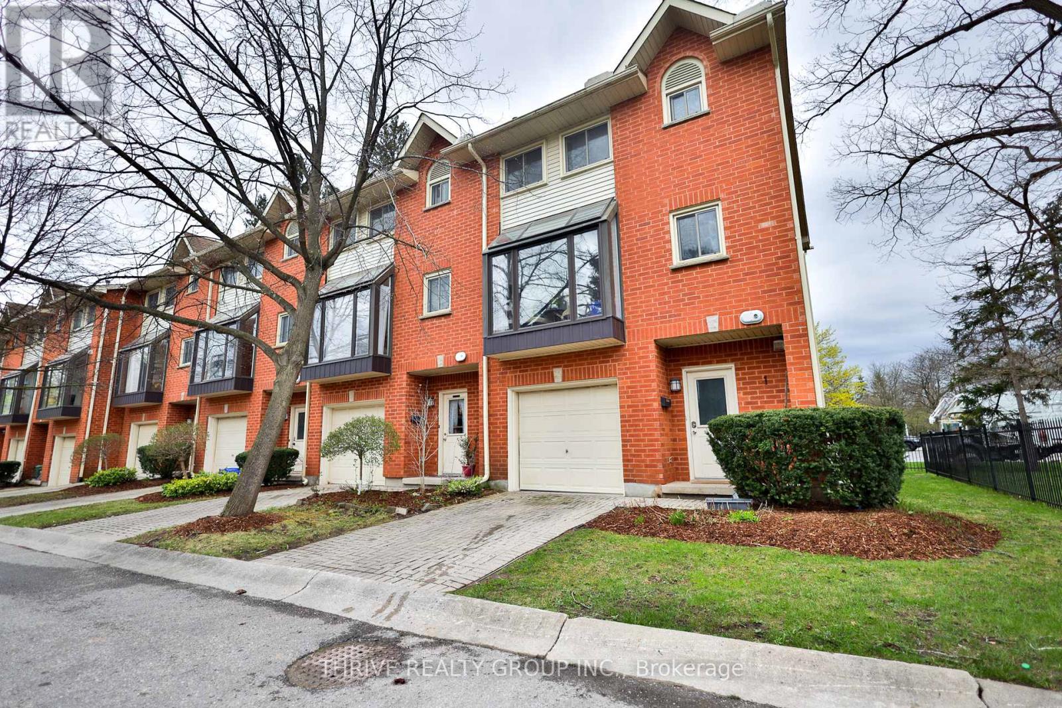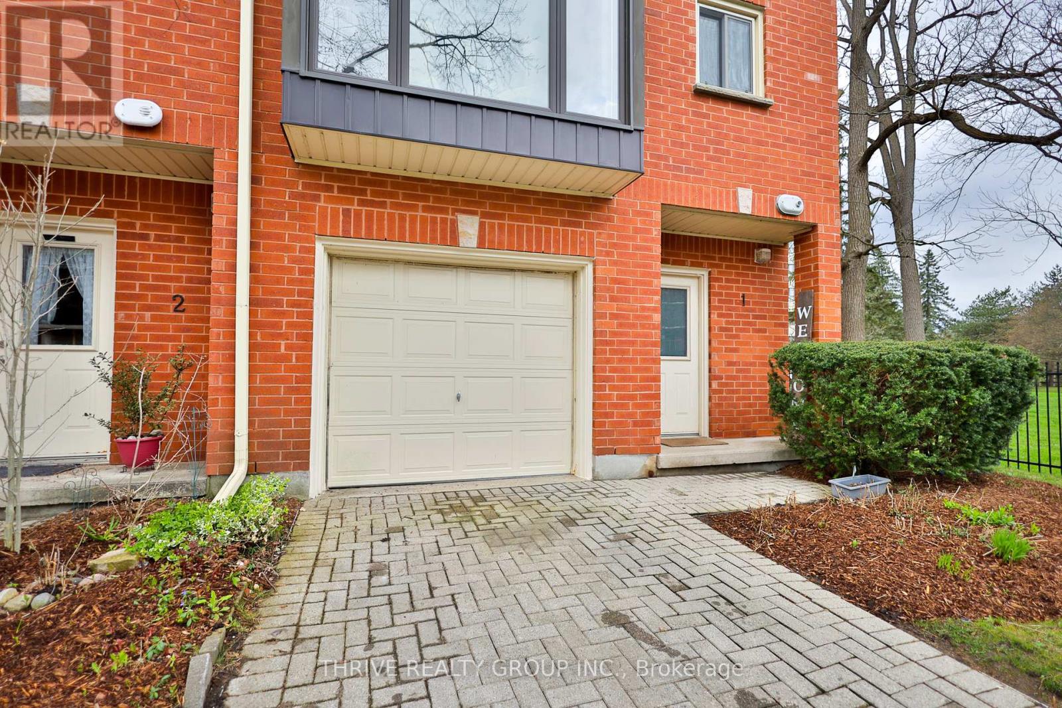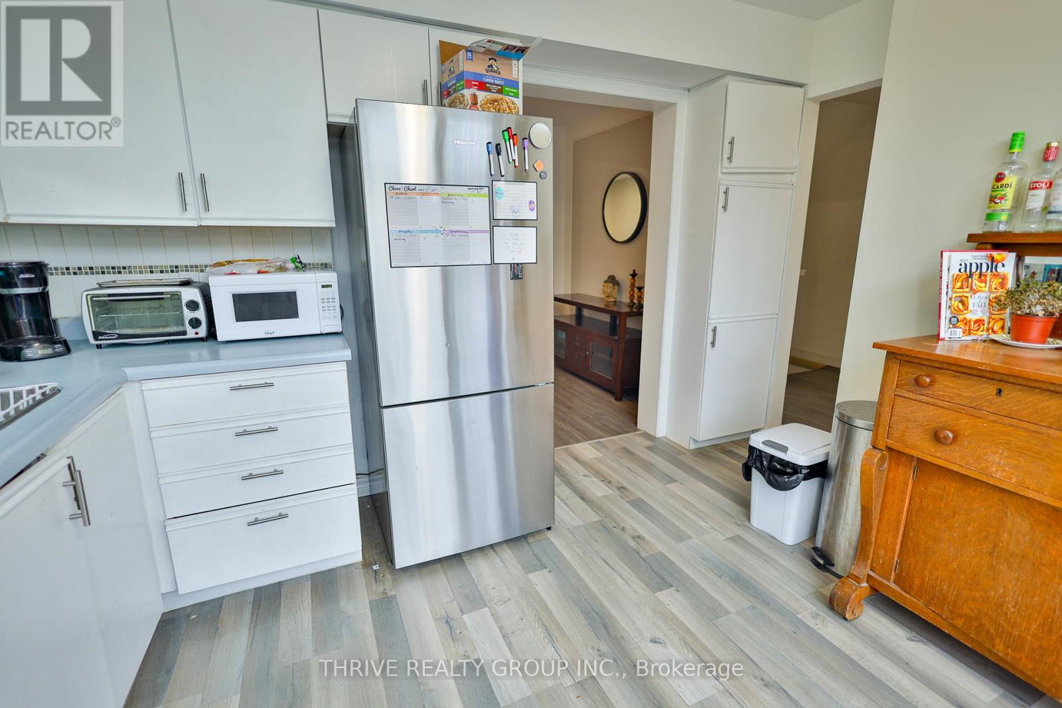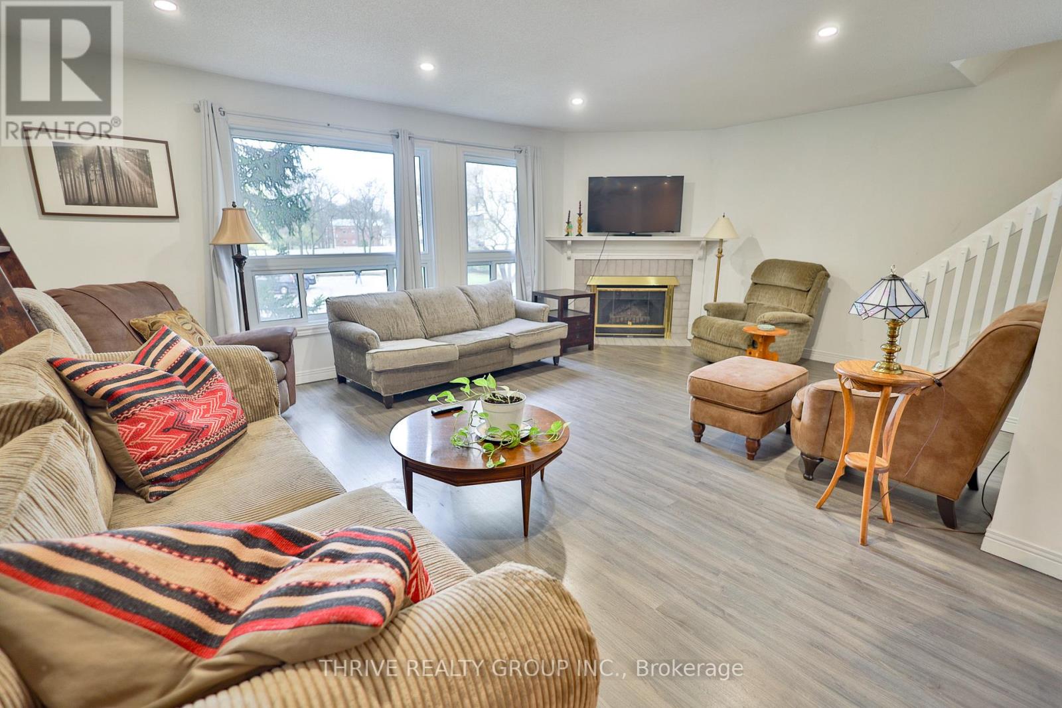1 - 683 Windermere Road, London North (North G), Ontario N5X 3T9 (28258951)
1 - 683 Windermere Road London North, Ontario N5X 3T9
$509,900Maintenance, Parking
$465 Monthly
Maintenance, Parking
$465 MonthlyWelcome to Unit #1- 683 Windermere Road, London. This beautifully maintained corner townhome is nestled in a quiet, tree-lined North London community, offering a spacious multi-level layout, natural light throughout, and a fantastic location within the complex with visitor parking right at your doorstep.The main level features a welcoming foyer, interior access to the attached garage, and a flexible room at the back currently used as a bedroom with walk-out access to a private patio, perfect for guests, a home office, or additional living space. On the second floor, enjoy a bright kitchen with a large solarium-style window, a generous living room, a separate dining area, and a convenient 2-piece bath with in-suite laundry. The third level offers three well-sized bedrooms, including a primary bedroom with its own 2-piece ensuite, plus a 4-piece main bathroom for added convenience. Additional features include laminate flooring throughout, direct garage access, and an unbeatable North London location just minutes to Western University, Masonville Mall, public transit, scenic walking trails, and top-rated schools including Stoneybrook PS, A.B. Lucas SS, St. Kateri, and Mother Teresa Catholic SS. A rare opportunity to own a move-in ready unit in one of Londons most desirable areas! (id:60297)
Property Details
| MLS® Number | X12123922 |
| Property Type | Single Family |
| Community Name | North G |
| AmenitiesNearBy | Hospital, Park, Public Transit, Schools |
| CommunityFeatures | Pet Restrictions |
| EquipmentType | Water Heater |
| ParkingSpaceTotal | 2 |
| RentalEquipmentType | Water Heater |
Building
| BathroomTotal | 3 |
| BedroomsAboveGround | 3 |
| BedroomsBelowGround | 1 |
| BedroomsTotal | 4 |
| Appliances | Water Heater, Dryer, Stove, Washer, Refrigerator |
| BasementDevelopment | Finished |
| BasementFeatures | Walk Out |
| BasementType | N/a (finished) |
| CoolingType | Central Air Conditioning |
| ExteriorFinish | Brick Veneer |
| FireplacePresent | Yes |
| FireplaceTotal | 1 |
| HalfBathTotal | 2 |
| HeatingFuel | Natural Gas |
| HeatingType | Forced Air |
| StoriesTotal | 3 |
| SizeInterior | 1600 - 1799 Sqft |
| Type | Row / Townhouse |
Parking
| Attached Garage | |
| Garage |
Land
| Acreage | No |
| LandAmenities | Hospital, Park, Public Transit, Schools |
Rooms
| Level | Type | Length | Width | Dimensions |
|---|---|---|---|---|
| Second Level | Kitchen | 3.84 m | 3.04 m | 3.84 m x 3.04 m |
| Second Level | Dining Room | 3.65 m | 2.74 m | 3.65 m x 2.74 m |
| Second Level | Living Room | 5.79 m | 4.26 m | 5.79 m x 4.26 m |
| Third Level | Primary Bedroom | 5.02 m | 3.2 m | 5.02 m x 3.2 m |
| Third Level | Bedroom 2 | 4.41 m | 3.2 m | 4.41 m x 3.2 m |
| Third Level | Bedroom 3 | 2.74 m | 3.5 m | 2.74 m x 3.5 m |
| Main Level | Bedroom | 4.6 m | 4.21 m | 4.6 m x 4.21 m |
https://www.realtor.ca/real-estate/28258951/1-683-windermere-road-london-north-north-g-north-g
Interested?
Contact us for more information
Paola Cano Vallejo
Broker
Jose Ramirez
Salesperson
THINKING OF SELLING or BUYING?
We Get You Moving!
Contact Us

About Steve & Julia
With over 40 years of combined experience, we are dedicated to helping you find your dream home with personalized service and expertise.
© 2025 Wiggett Properties. All Rights Reserved. | Made with ❤️ by Jet Branding
