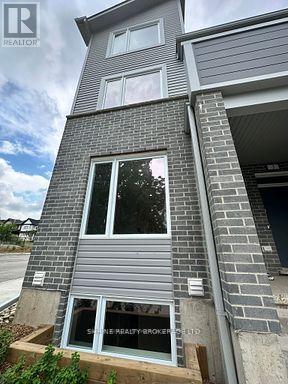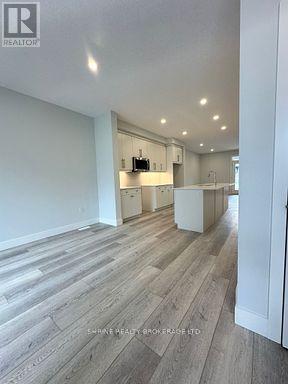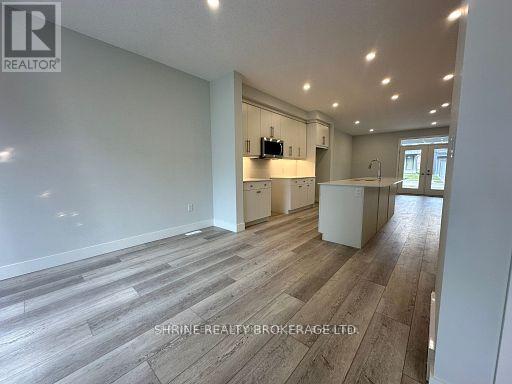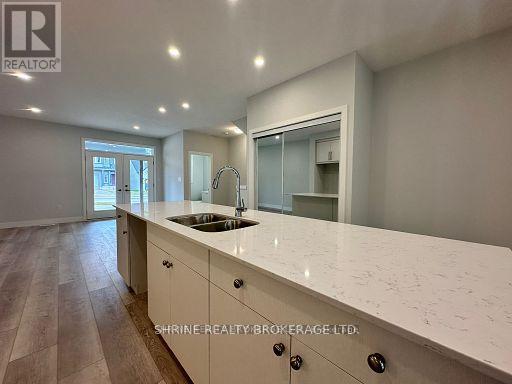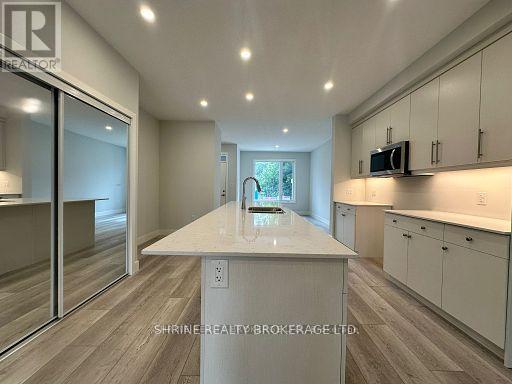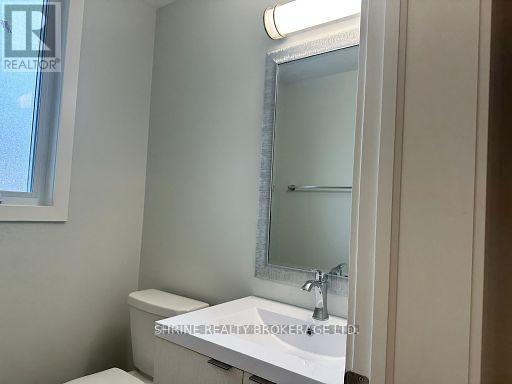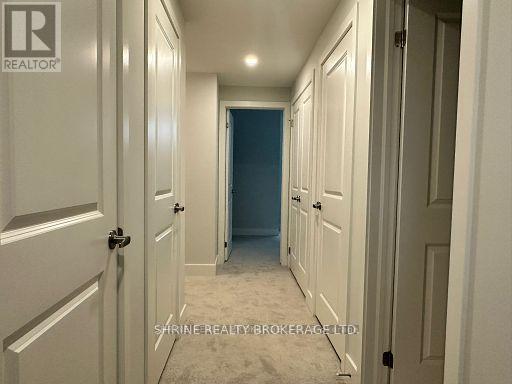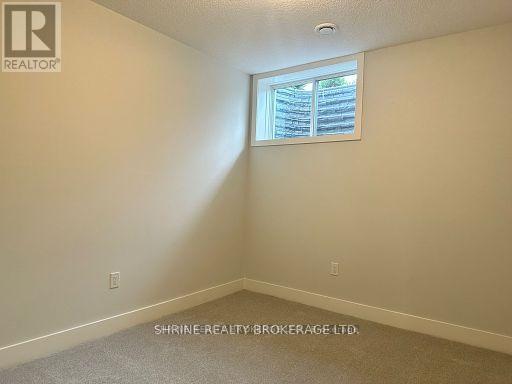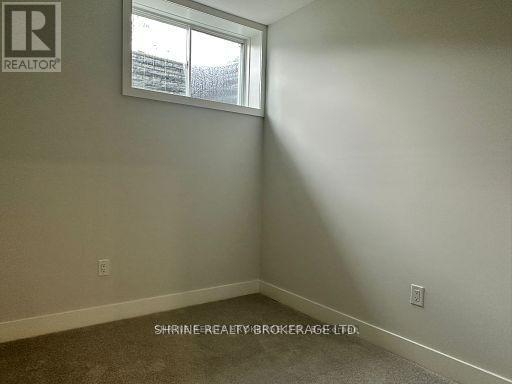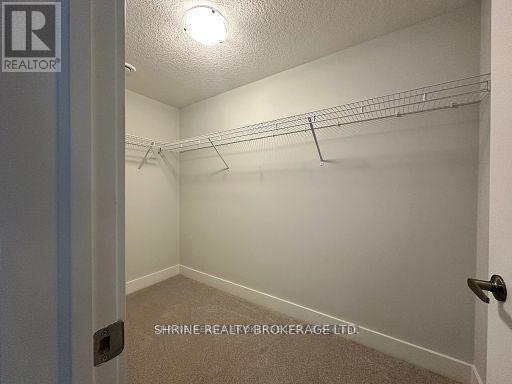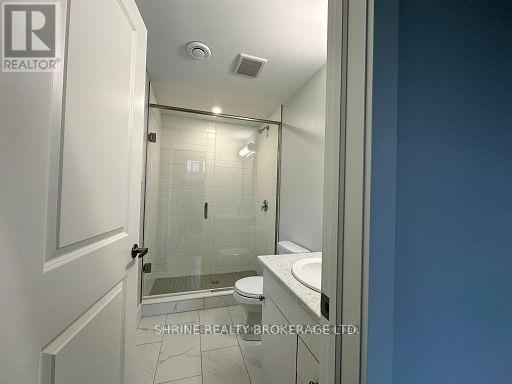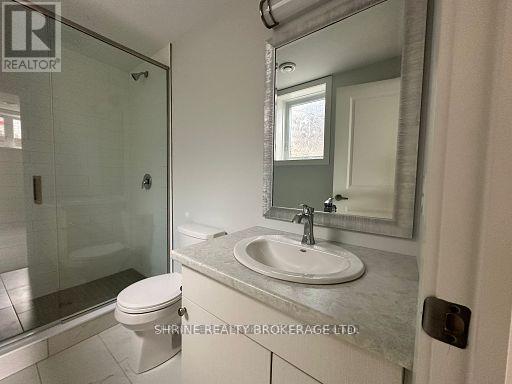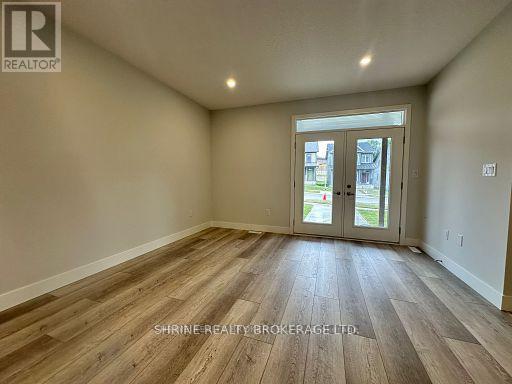1 - 990 Deveron Crescent, London South (South J), Ontario N5Z 5A4 (28654542)
1 - 990 Deveron Crescent London South, Ontario N5Z 5A4
$499,000Maintenance,
$228 Monthly
Maintenance,
$228 MonthlyDiscover refined living in this brand-new Pinewood model home, now available for sale! Thoughtfully crafted with 3 spacious bedrooms and 2 full bathrooms, this stunning residence features an open-concept layout with soaring ceilings, a sleek kitchen with stainless steel appliances, quartz countertops, and a bright, airy living space perfect for gatherings. The primary suite offers a tranquil retreat with a private en-suite and ample closet space. Enjoy relaxing on the welcoming front porch and beautifully landscaped yard. With modern finishes throughout and move-in-ready convenience, this home presents the perfect opportunity for homeowners seeking comfort, style, and value in one exceptional package. Dont miss your chance to own this contemporary gembook your private showing today! (id:60297)
Property Details
| MLS® Number | X12307834 |
| Property Type | Single Family |
| Community Name | South J |
| CommunityFeatures | Pet Restrictions |
| EquipmentType | Water Heater |
| ParkingSpaceTotal | 1 |
| RentalEquipmentType | Water Heater |
Building
| BathroomTotal | 3 |
| BedroomsAboveGround | 3 |
| BedroomsTotal | 3 |
| Age | New Building |
| CoolingType | Central Air Conditioning |
| ExteriorFinish | Vinyl Siding |
| FireplacePresent | Yes |
| HalfBathTotal | 3 |
| HeatingFuel | Natural Gas |
| HeatingType | Forced Air |
| SizeInterior | 1600 - 1799 Sqft |
| Type | Row / Townhouse |
Parking
| No Garage |
Land
| Acreage | No |
Rooms
| Level | Type | Length | Width | Dimensions |
|---|---|---|---|---|
| Lower Level | Primary Bedroom | 13 m | 13 m | 13 m x 13 m |
| Lower Level | Bedroom | 9 m | 11.1 m | 9 m x 11.1 m |
| Lower Level | Bedroom | 8.11 m | 9.5 m | 8.11 m x 9.5 m |
| Lower Level | Bathroom | Measurements not available | ||
| Lower Level | Bathroom | Measurements not available | ||
| Main Level | Living Room | 13 m | 13.1 m | 13 m x 13.1 m |
| Main Level | Kitchen | 13.8 m | 13 m | 13.8 m x 13 m |
| Main Level | Dining Room | 10 m | 14 m | 10 m x 14 m |
| Main Level | Bathroom | Measurements not available |
https://www.realtor.ca/real-estate/28654542/1-990-deveron-crescent-london-south-south-j-south-j
Interested?
Contact us for more information
Tina Kothari
Broker of Record
THINKING OF SELLING or BUYING?
We Get You Moving!
Contact Us

About Steve & Julia
With over 40 years of combined experience, we are dedicated to helping you find your dream home with personalized service and expertise.
© 2025 Wiggett Properties. All Rights Reserved. | Made with ❤️ by Jet Branding
