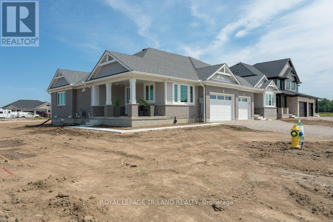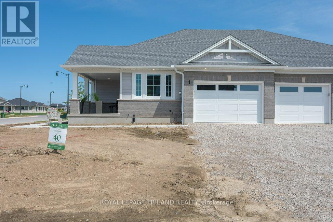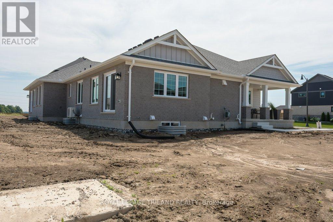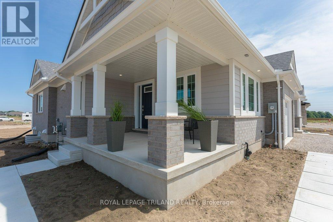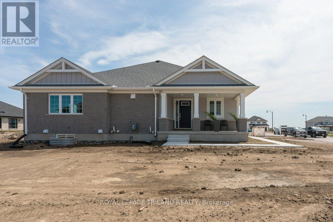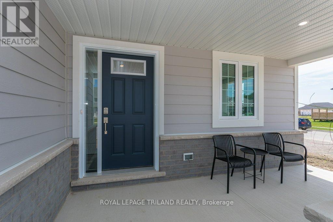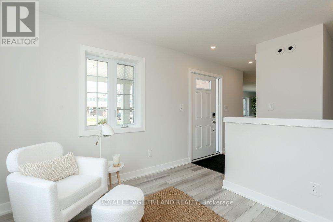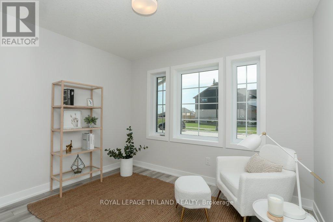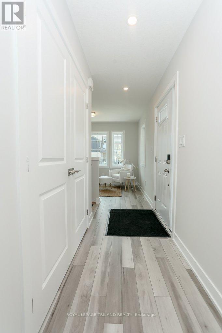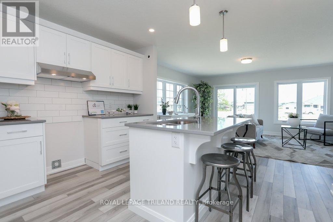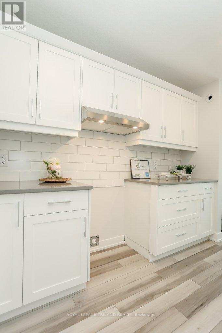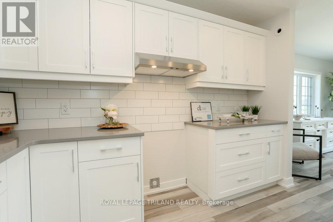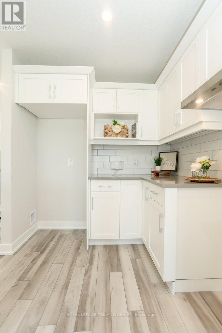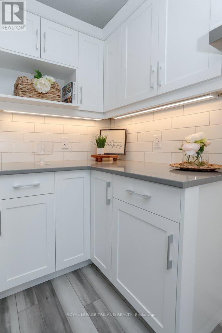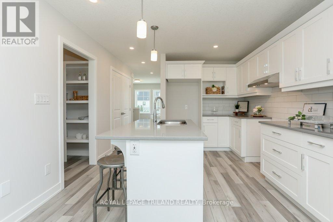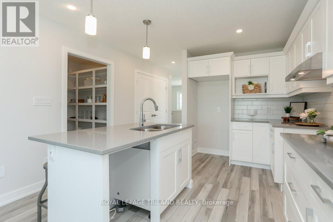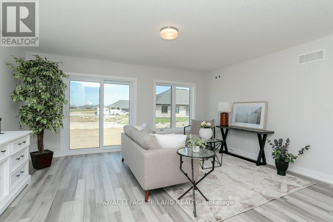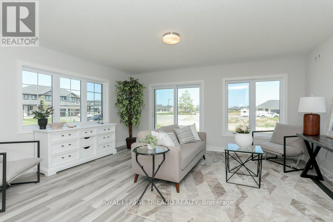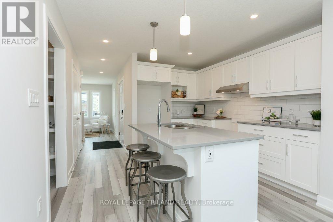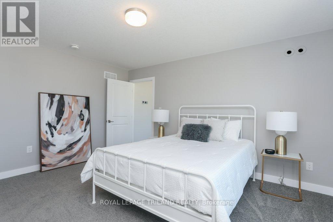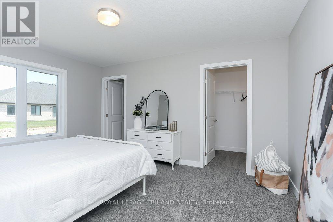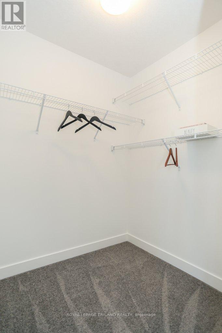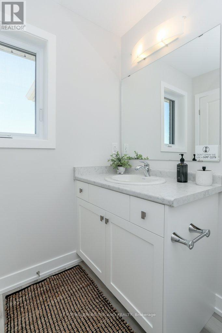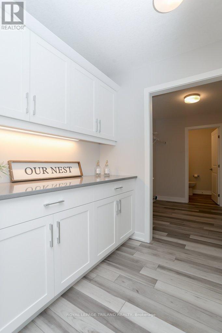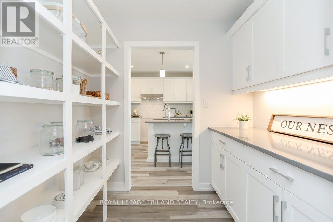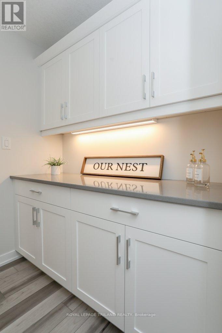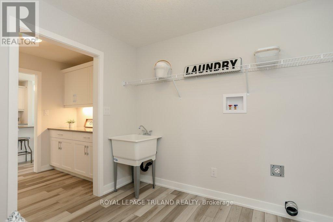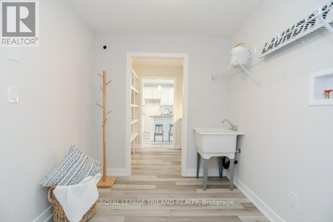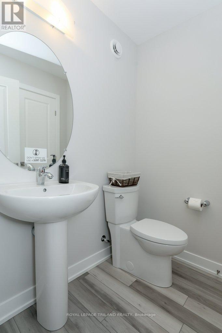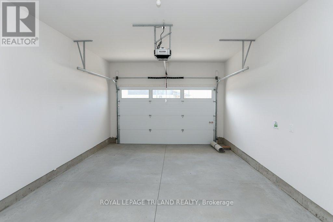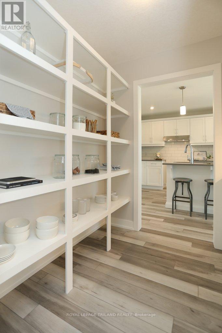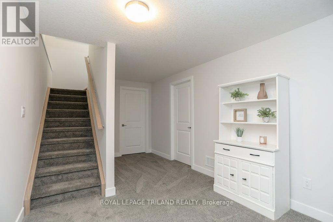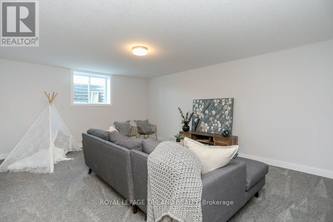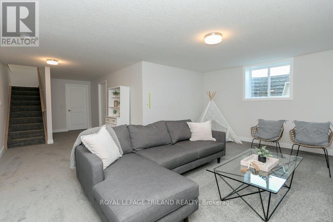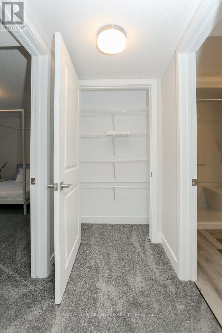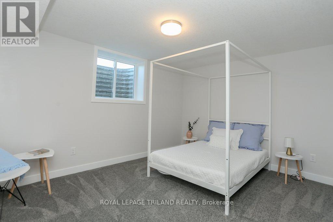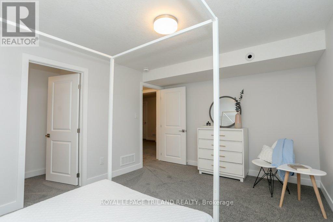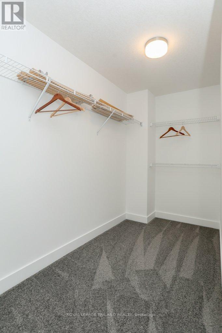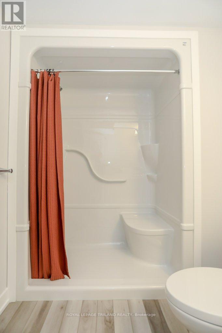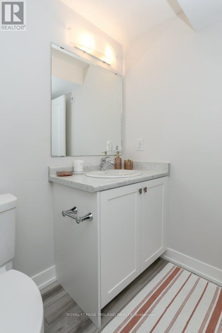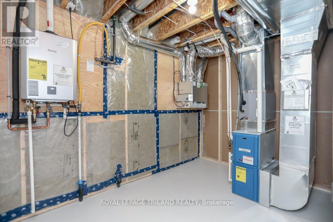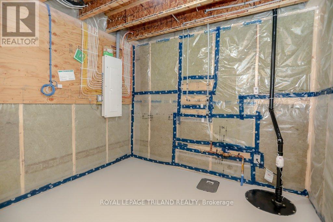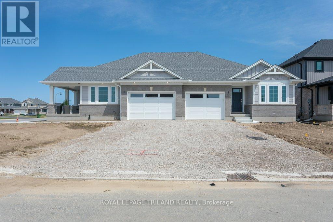1 Harrow Lane, St. Thomas, Ontario N5R 0P3 (28688636)
1 Harrow Lane St. Thomas, Ontario N5R 0P3
$631,944
Welcome to 1 Harrow Lane in the desirable Harvest Run community of St. Thomas! Introducing the Rockwood Plan a brand-new design by Doug Tarry Homes, thoughtfully crafted for both first-time buyers and those looking to downsize with ease. Step onto the inviting covered front porch and into a bright foyer. Just off the entrance is a cozy den, perfectly suited for a home office, quiet reading space, or a peaceful retreat. To the left, you'll discover a stunning open-concept kitchen, complete with quartz countertops and a breakfast bar island. The kitchen flows effortlessly into the spacious great room, creating a warm and airy atmosphere with gorgeous windows. Tucked just behind the kitchen, a stylish butlers pantry leads to the mudroom, which includes convenient main floor laundry and a powder room for guests. Off the great room, the primary bedroom provides a private sanctuary with a walk-in closet and a sleek 4-piece ensuite. The finished basement offers incredible additional living space featuring a large rec room, a full 3-piece bathroom, and a generously sized second bedroom with its own walk-in closet, ideal for guests or extended family. Why choose Doug Tarry? Not only are all their homes Energy Star Certified and Net Zero Ready but Doug Tarry is making it easier to own your first home. Reach out for more information on the First Time Home Buyer Promotion. 1 Harrow Lane is ready for you to call it home! (id:60297)
Property Details
| MLS® Number | X12323876 |
| Property Type | Single Family |
| Community Name | St. Thomas |
| AmenitiesNearBy | Park |
| EquipmentType | Water Heater, Water Heater - Tankless |
| Features | Irregular Lot Size, Sump Pump |
| ParkingSpaceTotal | 3 |
| RentalEquipmentType | Water Heater, Water Heater - Tankless |
| Structure | Porch |
Building
| BathroomTotal | 3 |
| BedroomsAboveGround | 1 |
| BedroomsBelowGround | 1 |
| BedroomsTotal | 2 |
| Age | New Building |
| Appliances | Water Heater - Tankless, Water Meter, Garage Door Opener Remote(s), Garage Door Opener, Hood Fan |
| ArchitecturalStyle | Bungalow |
| BasementDevelopment | Finished |
| BasementType | Full (finished) |
| ConstructionStatus | Insulation Upgraded |
| ConstructionStyleAttachment | Semi-detached |
| CoolingType | Ventilation System, Air Exchanger |
| ExteriorFinish | Brick |
| FoundationType | Poured Concrete |
| HalfBathTotal | 1 |
| HeatingFuel | Natural Gas |
| HeatingType | Forced Air |
| StoriesTotal | 1 |
| SizeInterior | 700 - 1100 Sqft |
| Type | House |
| UtilityWater | Municipal Water |
Parking
| Attached Garage | |
| Garage |
Land
| Acreage | No |
| LandAmenities | Park |
| Sewer | Sanitary Sewer |
| SizeDepth | 115 Ft |
| SizeFrontage | 49 Ft ,10 In |
| SizeIrregular | 49.9 X 115 Ft ; 49.9ftx50.19.07ftx9.61ftx1.03ft |
| SizeTotalText | 49.9 X 115 Ft ; 49.9ftx50.19.07ftx9.61ftx1.03ft |
Rooms
| Level | Type | Length | Width | Dimensions |
|---|---|---|---|---|
| Basement | Family Room | 5.64 m | 4.22 m | 5.64 m x 4.22 m |
| Basement | Bedroom | 4.47 m | 3.33 m | 4.47 m x 3.33 m |
| Basement | Other | 2.23 m | 3.22 m | 2.23 m x 3.22 m |
| Main Level | Den | 3.28 m | 2.69 m | 3.28 m x 2.69 m |
| Main Level | Kitchen | 3.66 m | 3.48 m | 3.66 m x 3.48 m |
| Main Level | Great Room | 4.98 m | 4.5 m | 4.98 m x 4.5 m |
| Main Level | Primary Bedroom | 3.66 m | 4.5 m | 3.66 m x 4.5 m |
| Main Level | Other | 1.68 m | 1.85 m | 1.68 m x 1.85 m |
| Main Level | Mud Room | 2.72 m | 2.36 m | 2.72 m x 2.36 m |
| Main Level | Pantry | 2.36 m | 2.37 m | 2.36 m x 2.37 m |
Utilities
| Cable | Installed |
| Electricity | Installed |
| Sewer | Installed |
https://www.realtor.ca/real-estate/28688636/1-harrow-lane-st-thomas-st-thomas
Interested?
Contact us for more information
Alicia Atterbury
Broker
THINKING OF SELLING or BUYING?
We Get You Moving!
Contact Us

About Steve & Julia
With over 40 years of combined experience, we are dedicated to helping you find your dream home with personalized service and expertise.
© 2025 Wiggett Properties. All Rights Reserved. | Made with ❤️ by Jet Branding
