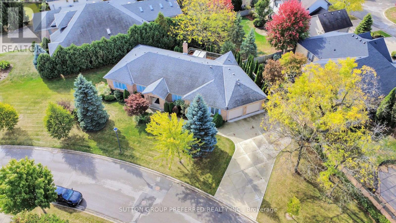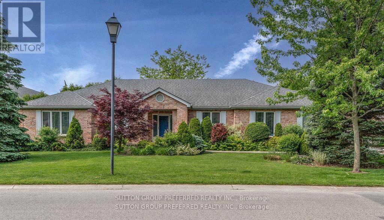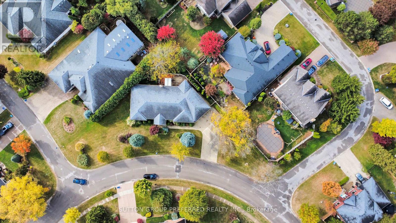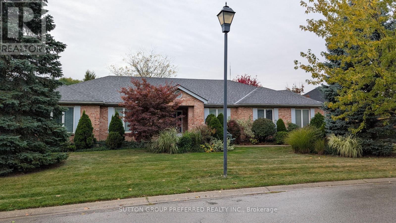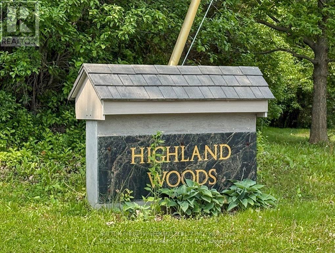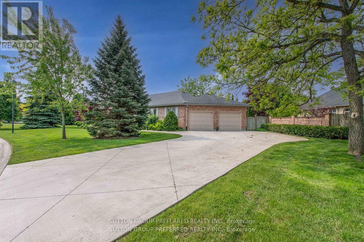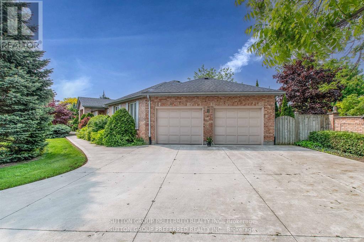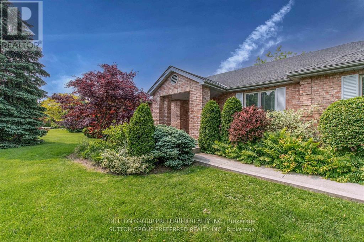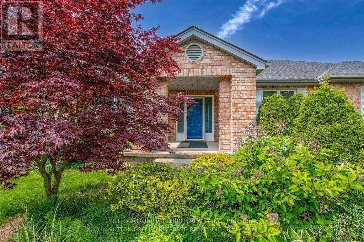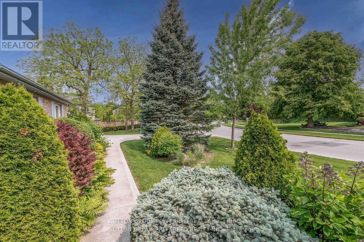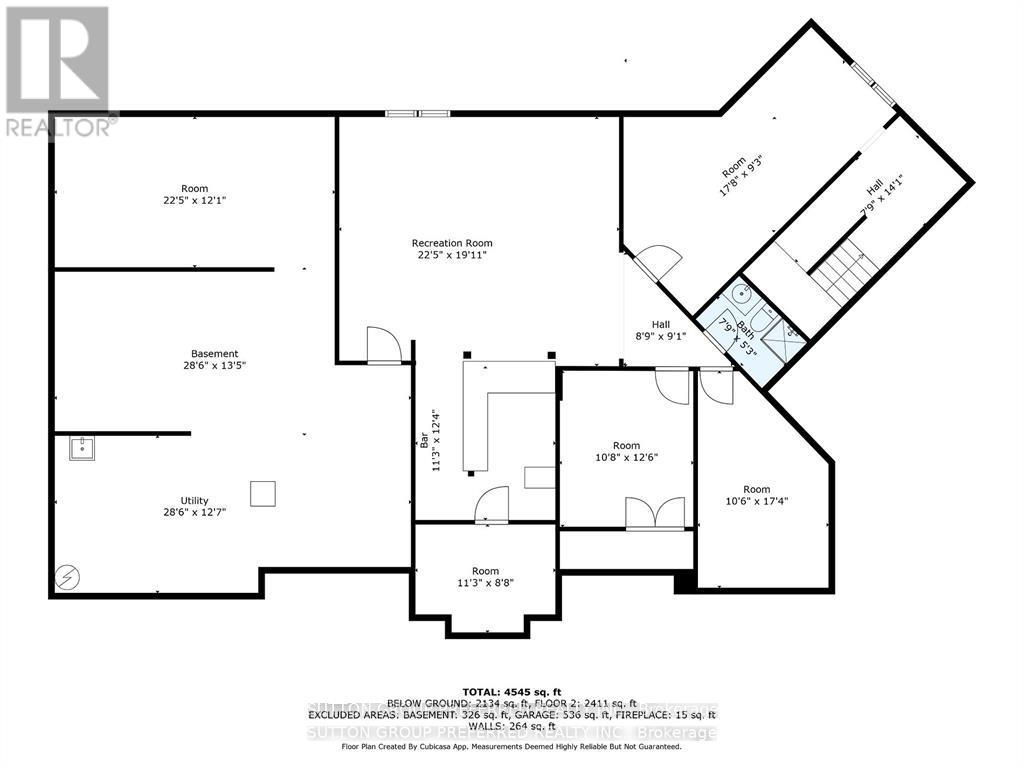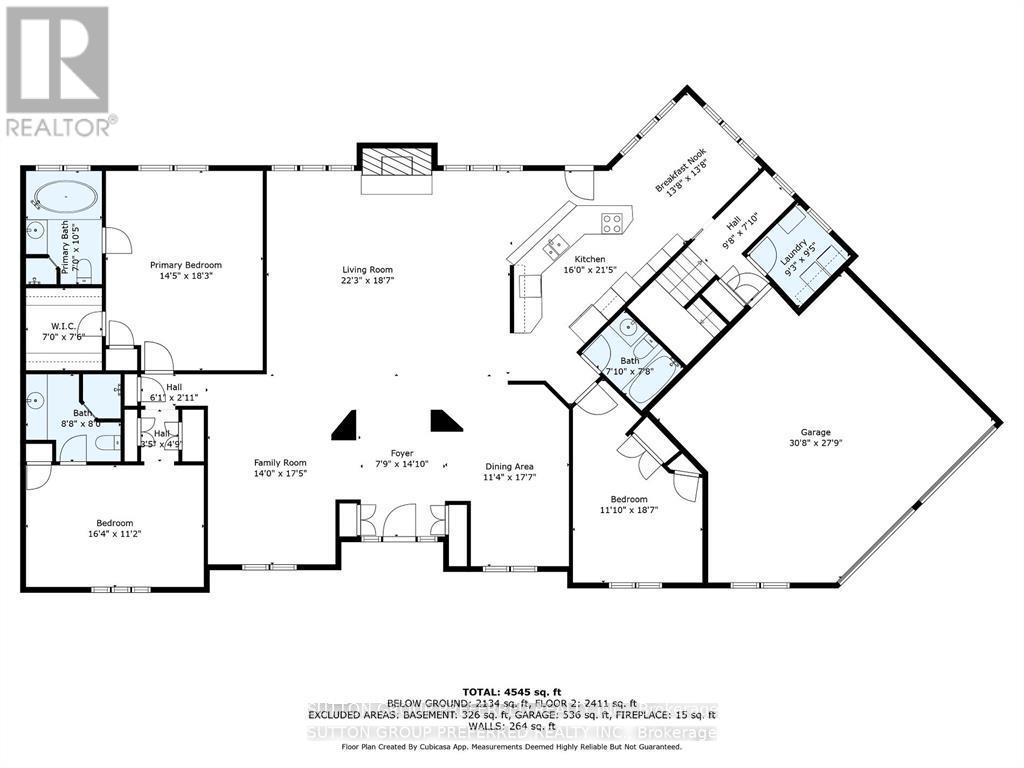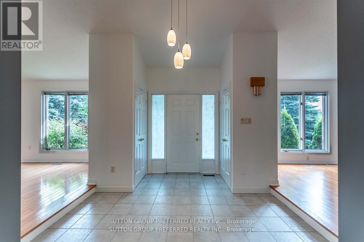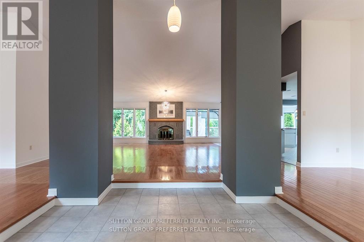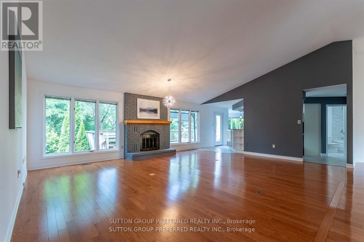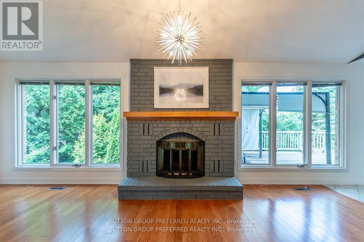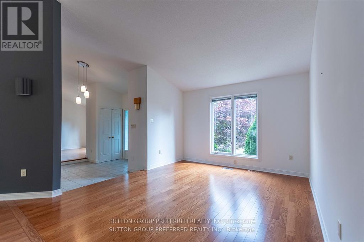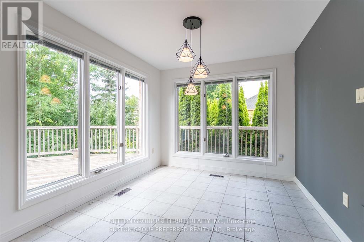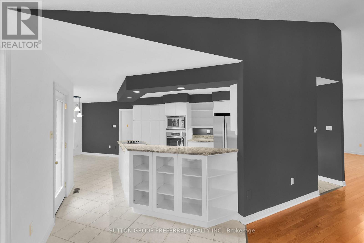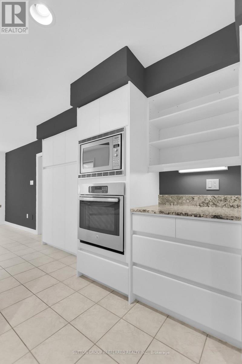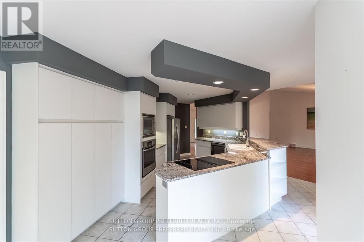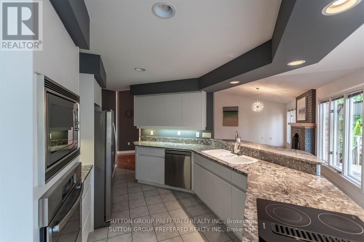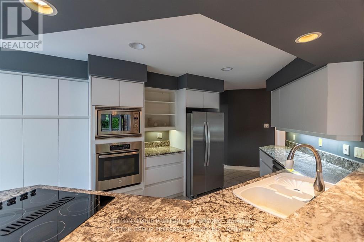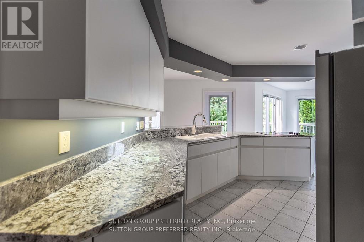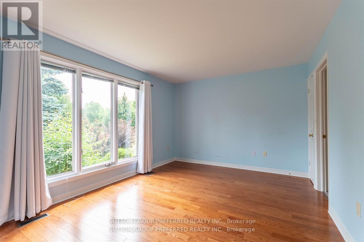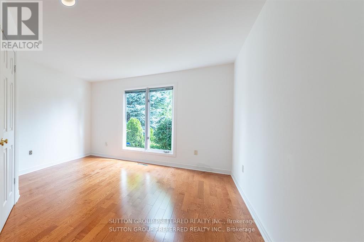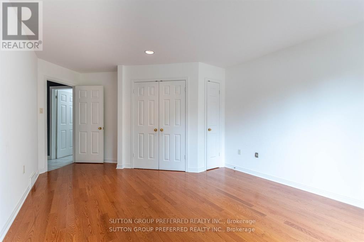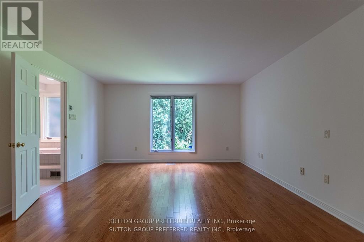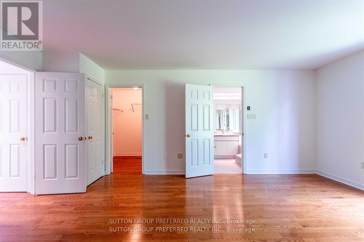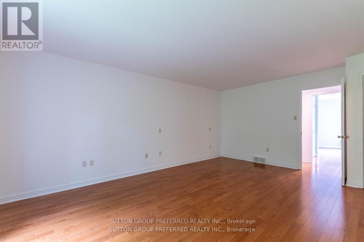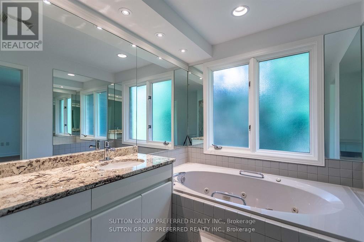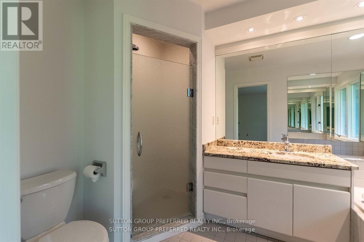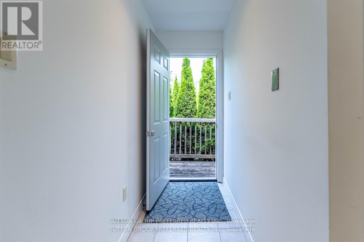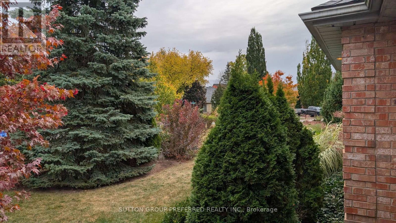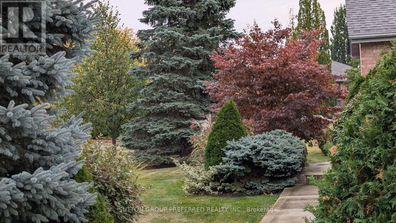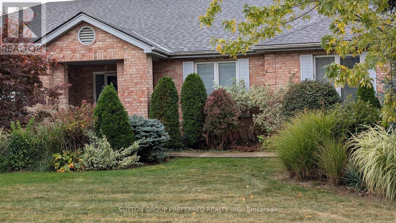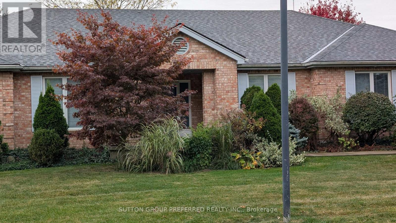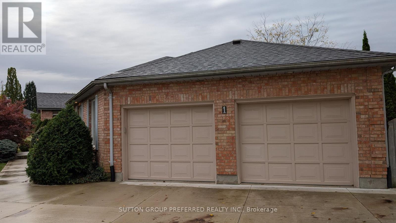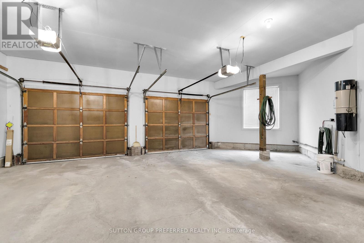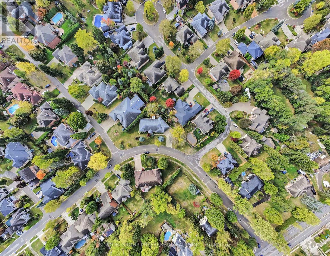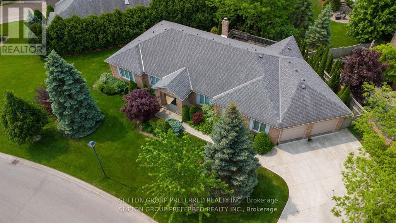1 Highland Woods Court, London South (South P), Ontario N6C 5W9 (29000838)
1 Highland Woods Court London South, Ontario N6C 5W9
$989,000
1 Highland Woods Court, London's Best Buy Under $1 M. This neighbourhood is unbeatable, and listings on Highland Woods Court are scarce. Welcome to a sprawling one-floor ranch offering approximately 4,545 sq. ft. of total living space, solid construction, timeless design, and flexible terms to make your move possible. Soaring cathedral ceilings, sun-filled rooms, and oak hardwood floors create a warm, inviting flow. Three oversized bedrooms include two with updated private en-suites, plus a third updated four-piece bath. The all-white kitchen features granite countertops, upscale appliances, including a JennAir cooktop, a built-in oven, and a nine-month-old double fridge/freezer. Main-floor laundry with a newer washer and dryer adds everyday convenience. The lower level, about 60% finished, includes a significant recreation and games area, a bar, a three-piece bath, a cold room, and flexible bonus rooms ideal for an office, gym, or in-law suite. Outdoor living features a 30 x 17 deck surrounded by mature trees and an oversized garage with a concrete driveway accommodating up to 5 vehicles. All this is just steps from Highland Country Club, five minutes to LHSC and Wortley Village, and close to major shopping and services. The sellers are offering attractive incentives designed to help qualified buyers move forward, including small secondary financing/vendor take-back options. Experience the value, flexibility, and prestige in London's premier neighbourhood. See it, feel it, and make your move before the end of the year. (id:60297)
Property Details
| MLS® Number | X12467503 |
| Property Type | Single Family |
| Community Name | South P |
| AmenitiesNearBy | Golf Nearby, Park, Place Of Worship |
| CommunityFeatures | School Bus |
| EquipmentType | Water Heater |
| Features | Wooded Area, Irregular Lot Size, Flat Site, Wheelchair Access, Carpet Free, Sump Pump |
| ParkingSpaceTotal | 7 |
| RentalEquipmentType | Water Heater |
| Structure | Deck, Porch |
Building
| BathroomTotal | 4 |
| BedroomsAboveGround | 3 |
| BedroomsBelowGround | 1 |
| BedroomsTotal | 4 |
| Age | 31 To 50 Years |
| Appliances | Garage Door Opener Remote(s), Garburator, Central Vacuum, Water Meter |
| ArchitecturalStyle | Bungalow |
| BasementDevelopment | Partially Finished |
| BasementType | N/a (partially Finished) |
| ConstructionStatus | Insulation Upgraded |
| ConstructionStyleAttachment | Detached |
| CoolingType | Central Air Conditioning |
| ExteriorFinish | Brick |
| FireplacePresent | Yes |
| FireplaceTotal | 1 |
| FlooringType | Ceramic, Hardwood |
| FoundationType | Concrete |
| HeatingFuel | Natural Gas |
| HeatingType | Forced Air |
| StoriesTotal | 1 |
| SizeInterior | 2500 - 3000 Sqft |
| Type | House |
| UtilityWater | Municipal Water |
Parking
| Attached Garage | |
| Garage |
Land
| Acreage | No |
| FenceType | Fenced Yard |
| LandAmenities | Golf Nearby, Park, Place Of Worship |
| LandscapeFeatures | Landscaped, Lawn Sprinkler |
| Sewer | Sanitary Sewer |
| SizeDepth | 183 Ft ,7 In |
| SizeFrontage | 231 Ft ,1 In |
| SizeIrregular | 231.1 X 183.6 Ft ; 231.55 X10.13 X 183.63 X161.68 |
| SizeTotalText | 231.1 X 183.6 Ft ; 231.55 X10.13 X 183.63 X161.68 |
| ZoningDescription | R1-9 |
Rooms
| Level | Type | Length | Width | Dimensions |
|---|---|---|---|---|
| Lower Level | Bedroom 4 | 5.42 m | 2.83 m | 5.42 m x 2.83 m |
| Lower Level | Playroom | 5.32 m | 3.23 m | 5.32 m x 3.23 m |
| Lower Level | Utility Room | 3.84 m | 3.29 m | 3.84 m x 3.29 m |
| Lower Level | Cold Room | 3.44 m | 2.68 m | 3.44 m x 2.68 m |
| Lower Level | Other | 3.78 m | 3.44 m | 3.78 m x 3.44 m |
| Lower Level | Utility Room | 8.72 m | 3.87 m | 8.72 m x 3.87 m |
| Lower Level | Utility Room | 6.86 m | 3.68 m | 6.86 m x 3.68 m |
| Lower Level | Recreational, Games Room | 6.86 m | 5.82 m | 6.86 m x 5.82 m |
| Main Level | Foyer | 4.29 m | 2.41 m | 4.29 m x 2.41 m |
| Main Level | Dining Room | 5.39 m | 3.47 m | 5.39 m x 3.47 m |
| Main Level | Sitting Room | 5.33 m | 4.27 m | 5.33 m x 4.27 m |
| Main Level | Family Room | 7.1 m | 5.7 m | 7.1 m x 5.7 m |
| Main Level | Kitchen | 6.55 m | 4.88 m | 6.55 m x 4.88 m |
| Main Level | Eating Area | 4.2 m | 4.2 m | 4.2 m x 4.2 m |
| Main Level | Laundry Room | 2.89 m | 2.83 m | 2.89 m x 2.83 m |
| Main Level | Primary Bedroom | 5.58 m | 4.42 m | 5.58 m x 4.42 m |
| Main Level | Bedroom 2 | 5.42 m | 2.83 m | 5.42 m x 2.83 m |
| Main Level | Bedroom 3 | 5.7 m | 3.38 m | 5.7 m x 3.38 m |
https://www.realtor.ca/real-estate/29000838/1-highland-woods-court-london-south-south-p-south-p
Interested?
Contact us for more information
Ty Lacroix
Broker
THINKING OF SELLING or BUYING?
We Get You Moving!
Contact Us

About Steve & Julia
With over 40 years of combined experience, we are dedicated to helping you find your dream home with personalized service and expertise.
© 2025 Wiggett Properties. All Rights Reserved. | Made with ❤️ by Jet Branding
