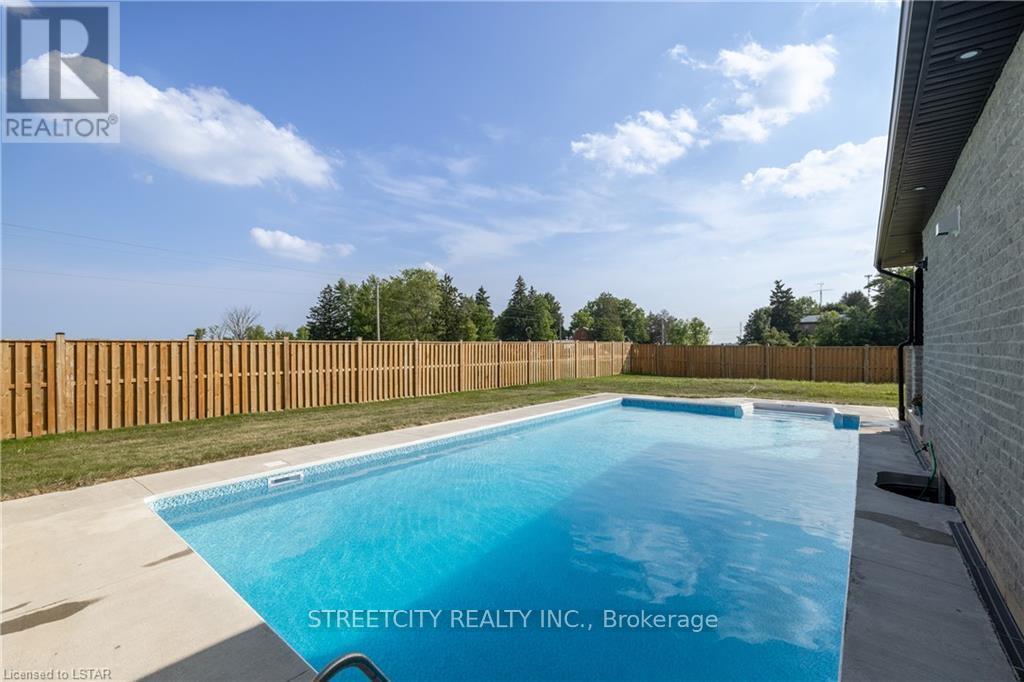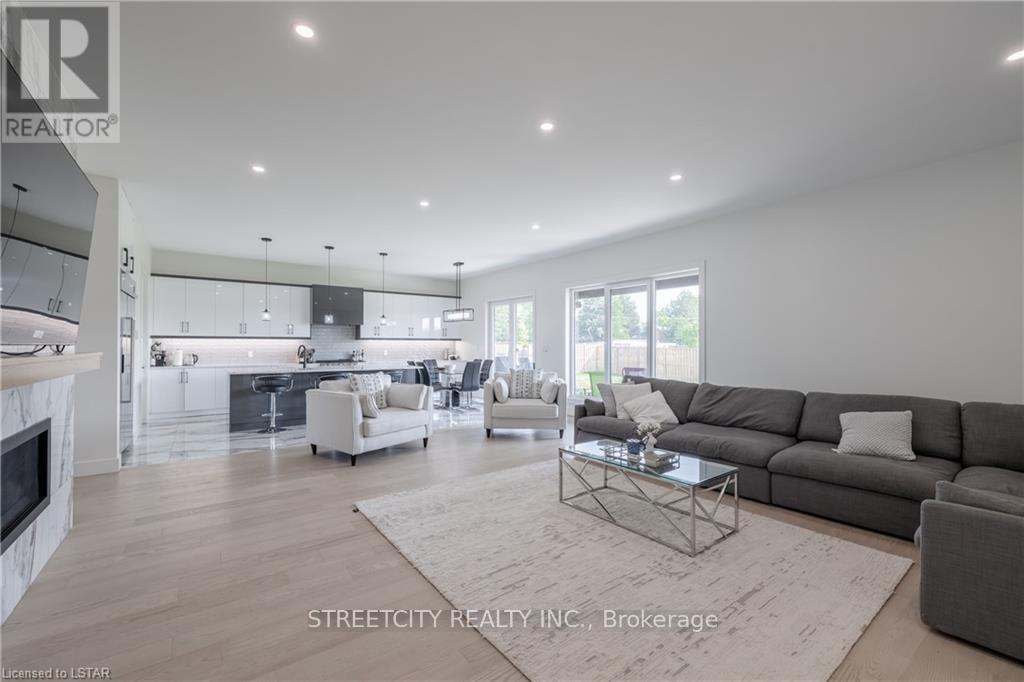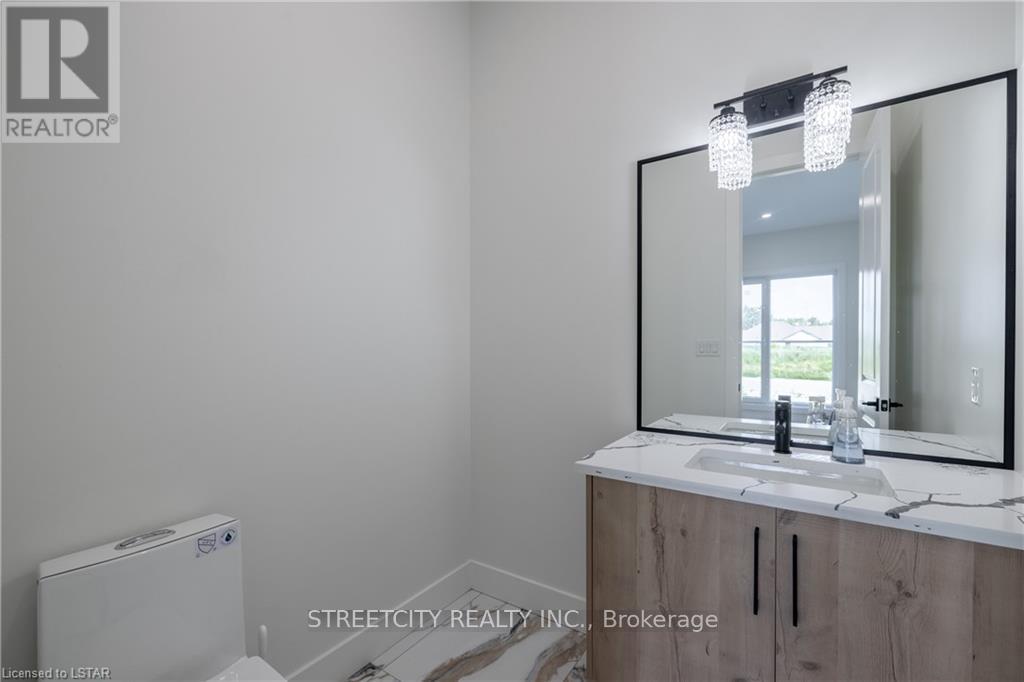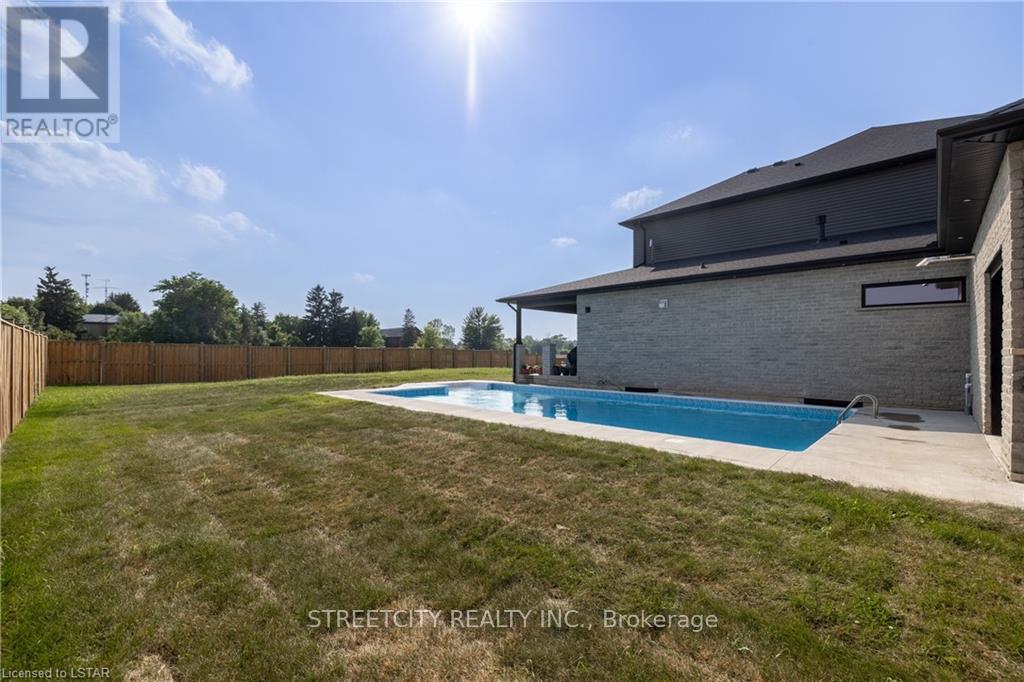1 James Street, Southwest Middlesex, Ontario N0L 1T0 (27320447)
1 James Street Southwest Middlesex, Ontario N0L 1T0
$1,749,900
Welcome to 1 James Street in lovely Melbourne, where luxury and space meet exceptional craftsmanship. This stunning home boasts over 6,200 square feet of finished living space on a sprawling half-acre lot with a newly finished inground pool. The home features 5 spacious bedrooms, 4 of which feature it' s own ensuite bathrooms with a total of 6 bathrooms. The main floor primary bedroom includes a massive luxury ensuite bathroom, providing a perfect retreat. The large chefs kitchen is a dream for any cook, seamlessly flowing into the great room, which is anchored by a cozy gas fireplace. Enjoy the convenience of a triple car garage, a large driveway, gorgeous backyard as well as 10-foot ceilings on all three levels, creating an open and airy ambiance. Additional highlights include a side door entrance from the garage to the basement, offering versatile living options. This homes combines elegance, comfort, and practicality in a beautiful Melbourne setting. Book your private showing today! (id:60297)
Property Details
| MLS® Number | X9265320 |
| Property Type | Single Family |
| AmenitiesNearBy | Schools |
| CommunityFeatures | School Bus |
| Features | Conservation/green Belt |
| ParkingSpaceTotal | 8 |
| PoolType | Inground Pool |
Building
| BathroomTotal | 6 |
| BedroomsAboveGround | 4 |
| BedroomsBelowGround | 1 |
| BedroomsTotal | 5 |
| Appliances | Water Heater - Tankless |
| BasementDevelopment | Partially Finished |
| BasementType | Full (partially Finished) |
| ConstructionStyleAttachment | Detached |
| CoolingType | Central Air Conditioning |
| ExteriorFinish | Brick, Stone |
| FireplacePresent | Yes |
| FoundationType | Poured Concrete |
| HalfBathTotal | 1 |
| HeatingFuel | Natural Gas |
| HeatingType | Forced Air |
| StoriesTotal | 2 |
| SizeInterior | 4999.958 - 99999.6672 Sqft |
| Type | House |
| UtilityWater | Municipal Water |
Parking
| Attached Garage |
Land
| Acreage | No |
| LandAmenities | Schools |
| Sewer | Septic System |
| SizeDepth | 171 Ft |
| SizeFrontage | 139 Ft |
| SizeIrregular | 139 X 171 Ft ; Lot Depth Is 147 Ft, 171 Ft Other Side |
| SizeTotalText | 139 X 171 Ft ; Lot Depth Is 147 Ft, 171 Ft Other Side|under 1/2 Acre |
Rooms
| Level | Type | Length | Width | Dimensions |
|---|---|---|---|---|
| Second Level | Family Room | 3.9 m | 3.93 m | 3.9 m x 3.93 m |
| Second Level | Laundry Room | 2.43 m | 3.93 m | 2.43 m x 3.93 m |
| Second Level | Bedroom 2 | 4.45 m | 4.26 m | 4.45 m x 4.26 m |
| Second Level | Bedroom 3 | 4.38 m | 4.26 m | 4.38 m x 4.26 m |
| Second Level | Bedroom 4 | 4.11 m | 3.96 m | 4.11 m x 3.96 m |
| Main Level | Mud Room | 4.2 m | 2.77 m | 4.2 m x 2.77 m |
| Main Level | Kitchen | 4.26 m | 6.33 m | 4.26 m x 6.33 m |
| Main Level | Great Room | 6.97 m | 6.88 m | 6.97 m x 6.88 m |
| Main Level | Dining Room | 4.41 m | 4.26 m | 4.41 m x 4.26 m |
| Main Level | Bathroom | Measurements not available | ||
| Main Level | Living Room | 4.26 m | 4.26 m | 4.26 m x 4.26 m |
| Main Level | Primary Bedroom | 6.33 m | 5.33 m | 6.33 m x 5.33 m |
Utilities
| Cable | Available |
https://www.realtor.ca/real-estate/27320447/1-james-street-southwest-middlesex
Interested?
Contact us for more information
Aram Haji
Broker
THINKING OF SELLING or BUYING?
Let’s start the conversation.
Contact Us

Important Links
About Steve & Julia
With over 40 years of combined experience, we are dedicated to helping you find your dream home with personalized service and expertise.
© 2024 Wiggett Properties. All Rights Reserved. | Made with ❤️ by Jet Branding









































